Blue Kitchen with Beige Floor Design Ideas
Refine by:
Budget
Sort by:Popular Today
161 - 180 of 1,136 photos
Item 1 of 3
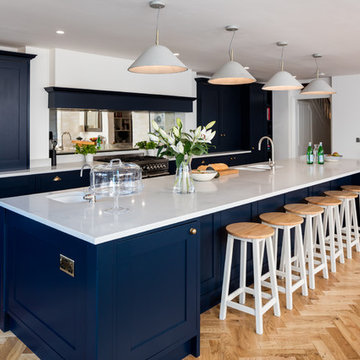
Martin Edwards Photography
Large transitional single-wall kitchen in Berkshire with a double-bowl sink, recessed-panel cabinets, blue cabinets, mirror splashback, light hardwood floors, with island and beige floor.
Large transitional single-wall kitchen in Berkshire with a double-bowl sink, recessed-panel cabinets, blue cabinets, mirror splashback, light hardwood floors, with island and beige floor.
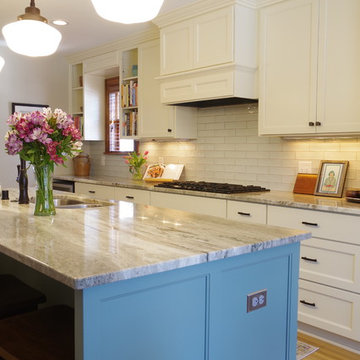
Mid-sized arts and crafts single-wall eat-in kitchen in Minneapolis with a double-bowl sink, beaded inset cabinets, white cabinets, granite benchtops, white splashback, subway tile splashback, stainless steel appliances, light hardwood floors, with island, beige floor and beige benchtop.
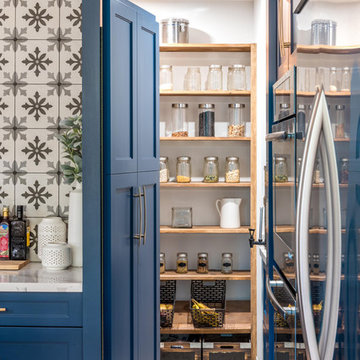
Transitional kitchen pantry in Toronto with blue cabinets, beige floor and light hardwood floors.
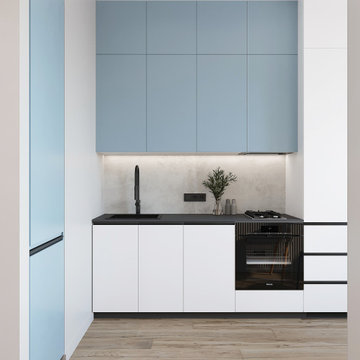
Необычный проект. Инвестиционное жилье. Я не знаю, кто будет жить в этой квартире. Создавался проект "под аренду" вероятно суточную.
Квартира в г.Сочи
Проект для меня интересен, полным доверием от клиентов. Это просто рай для дизайнера:)
Ну и конечно же необходимо было учитывать, тот факт, что бюджет достаточно ограничен.
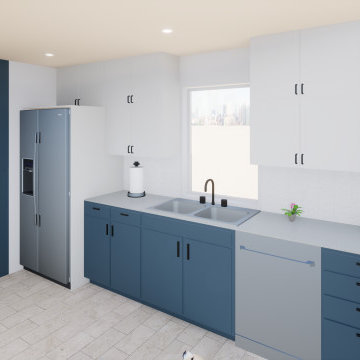
A modern kitchen redesign.
Small modern l-shaped eat-in kitchen in Other with a double-bowl sink, flat-panel cabinets, white cabinets, quartzite benchtops, white splashback, marble splashback, stainless steel appliances, porcelain floors, beige floor and white benchtop.
Small modern l-shaped eat-in kitchen in Other with a double-bowl sink, flat-panel cabinets, white cabinets, quartzite benchtops, white splashback, marble splashback, stainless steel appliances, porcelain floors, beige floor and white benchtop.
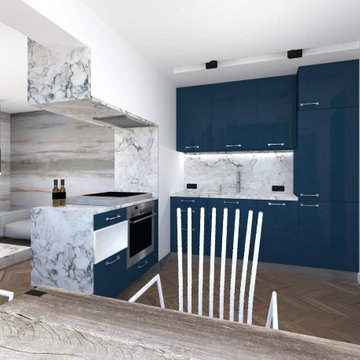
Open plan living room with smooth transition to the kitchen and dining room. The floor is made of light wood, which combines great with light grey furniture. The sofas are made to order with individual sizes and specially selected upholstery. The wall is with handmade decorative paint. A wonderful addition to the interior are the marble table and the designer lamp under the picture.
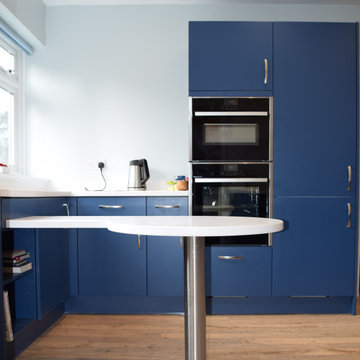
Proof that you can do something special with a small space and a limited budget. The deep blue provides a design statement in itself whilst the white Corian worktops and table height breakfast bar make it a very practical space.
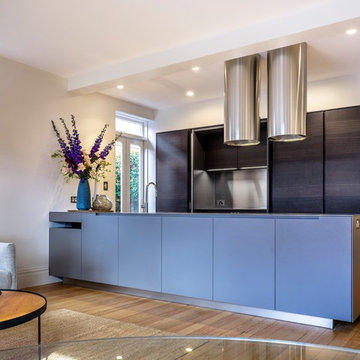
This is an example of a contemporary open plan kitchen in Sydney with flat-panel cabinets, blue cabinets, light hardwood floors, a peninsula and beige floor.
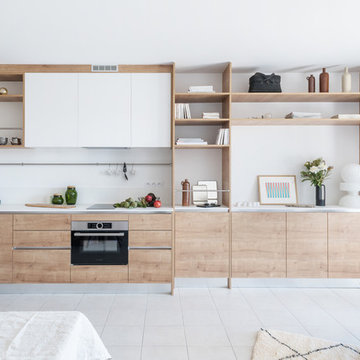
Studio secondaire d'un couple nantais, face à la mer, sur l'île de Noirmoutier.
Agencement du mur cuisine / bibliothèque.
Le fil du bois file tout le long des façades, les lignes sont tirées au cordeau.
De gauche à droite: Partie cuisine, Sous évier, lave-vaisselle, rangements 3 coulissants, four + tiroir + domino induction et rangement 3 coulissants. Partie bibliothèque: porte et étagères.
Crédit photo: Germain Herriau
Direction artistique et stylisme: Aurélie Lesage
Accessoires et mobilier: Espace Boutique MIRA, Dodé, Atelier du Petit Parc, Valérie Menuet, Laura Orlhiac, Arcam Glass
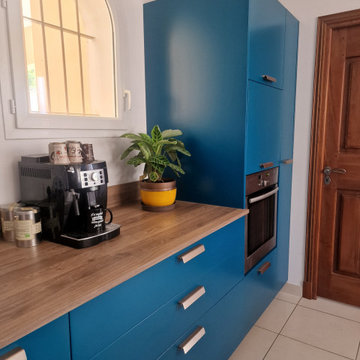
Notre mission était de redonner un bon coup de jeune à cette cuisine. Tout en partant sur quelque de chose d'originale...
This is an example of a large industrial galley separate kitchen in Toulouse with an undermount sink, beaded inset cabinets, blue cabinets, wood benchtops, brown splashback, timber splashback, panelled appliances, ceramic floors, with island, beige floor and brown benchtop.
This is an example of a large industrial galley separate kitchen in Toulouse with an undermount sink, beaded inset cabinets, blue cabinets, wood benchtops, brown splashback, timber splashback, panelled appliances, ceramic floors, with island, beige floor and brown benchtop.
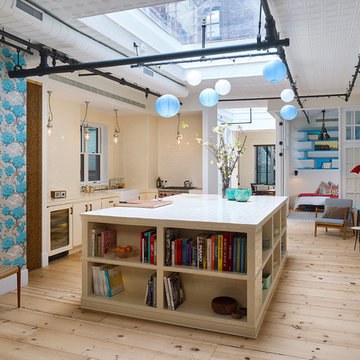
Custom millwork and cabinetry provide design accents while reinforcing the historic craftsmanship of the existing building.
Joseph M. Kitchen Photography
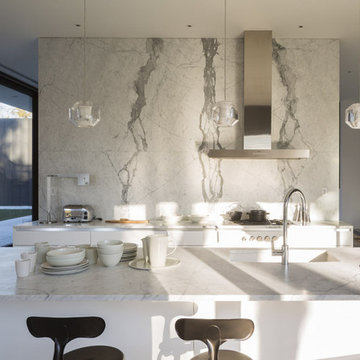
Photos by Rafael Gamo
Large modern l-shaped eat-in kitchen in New York with limestone floors, with island, an undermount sink, flat-panel cabinets, white cabinets, marble benchtops, white splashback, stone slab splashback, panelled appliances and beige floor.
Large modern l-shaped eat-in kitchen in New York with limestone floors, with island, an undermount sink, flat-panel cabinets, white cabinets, marble benchtops, white splashback, stone slab splashback, panelled appliances and beige floor.
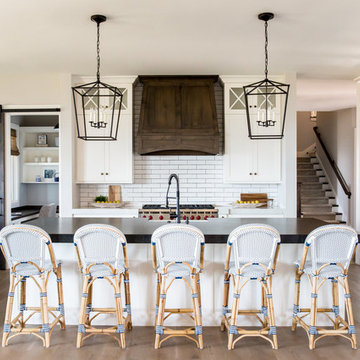
Design ideas for a country l-shaped kitchen in Phoenix with shaker cabinets, white cabinets, white splashback, subway tile splashback, stainless steel appliances, medium hardwood floors, with island and beige floor.
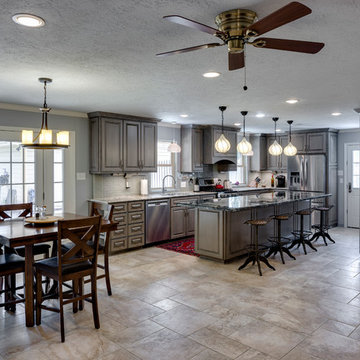
Michael Hart
Photo of a mid-sized modern single-wall eat-in kitchen in Houston with beaded inset cabinets, grey cabinets, ceramic floors, with island, beige floor and beige benchtop.
Photo of a mid-sized modern single-wall eat-in kitchen in Houston with beaded inset cabinets, grey cabinets, ceramic floors, with island, beige floor and beige benchtop.
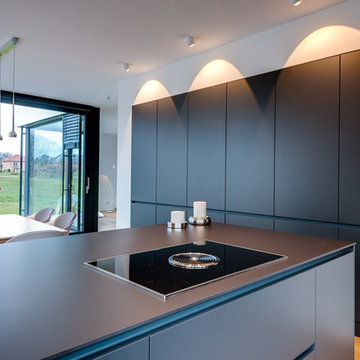
Unkonventionell, dabei praktisch und äußerst strukturiert in der Gesamtwirkung wurden durchgängige, hohe Wandschränke in der Küche integriert, die bis in den Essbereich reichen. Der Einbau in die Wandnische gibt dem großen Mobiliar eine dezente Optik.
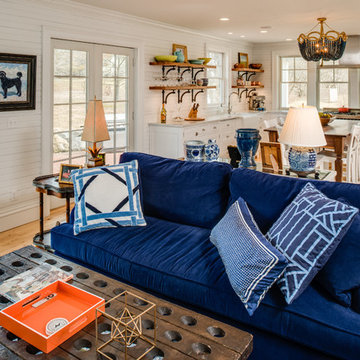
Mid-sized beach style u-shaped eat-in kitchen in Other with a farmhouse sink, beaded inset cabinets, white cabinets, marble benchtops, white splashback, window splashback, black appliances, light hardwood floors, with island and beige floor.
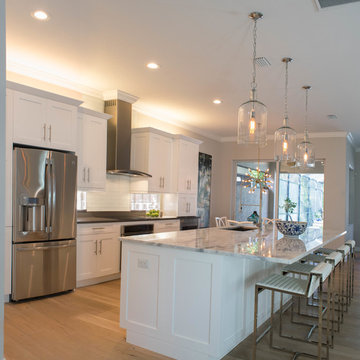
A beautiful transitional design was created by removing the range and microwave and adding a cooktop, under counter oven and hood. The microwave was relocated and an under counter microwave was incorporated into the design. These appliances were moved to balance the design and create a perfect symmetry. Additionally the small appliances, coffee maker, blender and toaster were incorporated into the pantries to keep them hidden and the tops clean. The walls were removed to create a great room concept that not only makes the kitchen a larger area but also transmits an inviting design appeal.
The master bath room had walls removed to accommodate a large double vanity. Toilet and shower was relocated to recreate a better design flow.
Products used were Miralis matte shaker white cabinetry. An exotic jumbo marble was used on the island and quartz tops throughout to keep the clean look.
The Final results of a gorgeous kitchen and bath

Transitional White Country Kitchen
Inspiration for a mid-sized traditional u-shaped eat-in kitchen in Atlanta with white cabinets, beige splashback, stone tile splashback, stainless steel appliances, an undermount sink, recessed-panel cabinets, granite benchtops, porcelain floors, with island, beige floor and brown benchtop.
Inspiration for a mid-sized traditional u-shaped eat-in kitchen in Atlanta with white cabinets, beige splashback, stone tile splashback, stainless steel appliances, an undermount sink, recessed-panel cabinets, granite benchtops, porcelain floors, with island, beige floor and brown benchtop.
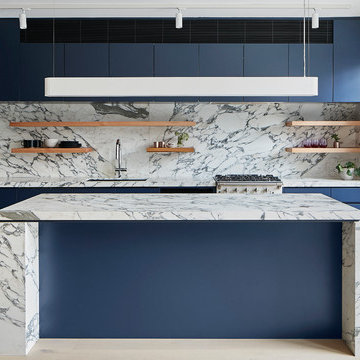
Bold colour, striking marble and the warmth of timber combine in this gorgeous kitchen. The timber shelves add warmth and allow for the client to display their glassware and Jardan dinnerware.
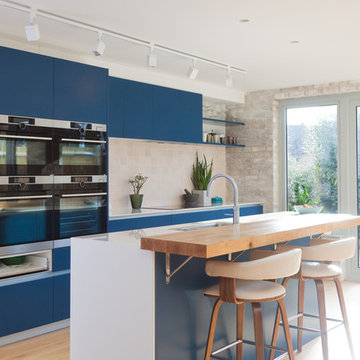
Megan Taylor
Photo of a mid-sized contemporary galley eat-in kitchen in London with a double-bowl sink, flat-panel cabinets, blue cabinets, beige splashback, ceramic splashback, panelled appliances, medium hardwood floors, with island and beige floor.
Photo of a mid-sized contemporary galley eat-in kitchen in London with a double-bowl sink, flat-panel cabinets, blue cabinets, beige splashback, ceramic splashback, panelled appliances, medium hardwood floors, with island and beige floor.
Blue Kitchen with Beige Floor Design Ideas
9