Blue Kitchen with Beige Floor Design Ideas
Refine by:
Budget
Sort by:Popular Today
21 - 40 of 1,136 photos
Item 1 of 3
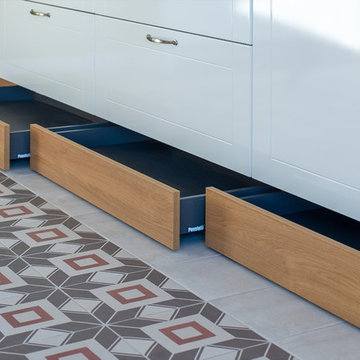
Mid-sized scandinavian single-wall eat-in kitchen in Moscow with a drop-in sink, flat-panel cabinets, white cabinets, wood benchtops, black appliances, ceramic floors, no island, beige floor and beige benchtop.
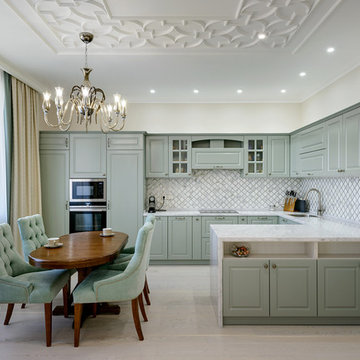
фотограф - Виталий Иванов
Mid-sized transitional u-shaped open plan kitchen in Novosibirsk with an undermount sink, recessed-panel cabinets, grey cabinets, solid surface benchtops, white splashback, mosaic tile splashback, stainless steel appliances, light hardwood floors, beige floor and grey benchtop.
Mid-sized transitional u-shaped open plan kitchen in Novosibirsk with an undermount sink, recessed-panel cabinets, grey cabinets, solid surface benchtops, white splashback, mosaic tile splashback, stainless steel appliances, light hardwood floors, beige floor and grey benchtop.
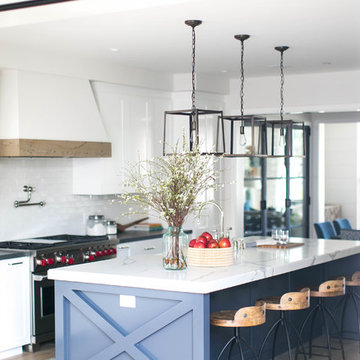
Build: Graystone Custom Builders, Interior Design: Blackband Design, Photography: Ryan Garvin
Photo of a large country galley open plan kitchen in Orange County with a farmhouse sink, shaker cabinets, grey cabinets, subway tile splashback, stainless steel appliances, medium hardwood floors, with island and beige floor.
Photo of a large country galley open plan kitchen in Orange County with a farmhouse sink, shaker cabinets, grey cabinets, subway tile splashback, stainless steel appliances, medium hardwood floors, with island and beige floor.
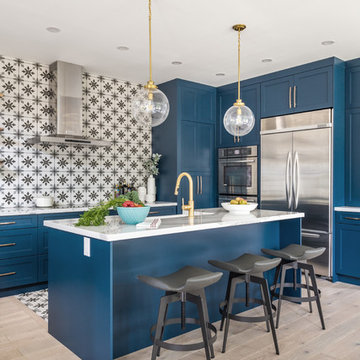
Design ideas for a transitional kitchen in Toronto with shaker cabinets, blue cabinets, multi-coloured splashback, stainless steel appliances, light hardwood floors, with island, beige floor and white benchtop.
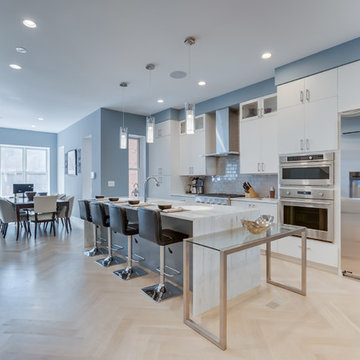
We designed and built this new kitchen as part of a main floor renovation of this 1891 rowhouse. The kitchen and main floor open plan reflect the homeowner’s contemporary taste, but with a nod to the historic aspect of the home. The clients were especially delighted with our success in achieving a “light and airy” feel.
The client wanted to open up the entire floor to increase the amount of natural light that flowed into the main floor of this rowhouse. He also wanted a visual connection from the front entry to the back door. The new kitchen reflects his contemporary style.
We flipped the original kitchen and dining room, and removed the walls to make the kitchen central to the floor plan. Moving the original kitchen from the back room to a central location in the floorplan allowed us to:
• Place all the storage and appliances on a party wall where no windows would be obscured.
• Increase the size of the kitchen and provide better flow for entertaining
• Increase natural light by doubling the size of the back window and installing two new windows. A new full-light rear door also allows natural light to flow into the space.
HDBros

Small beach style l-shaped eat-in kitchen in Boston with a farmhouse sink, open cabinets, white cabinets, quartz benchtops, green splashback, porcelain splashback, panelled appliances, light hardwood floors, with island, beige floor, white benchtop and exposed beam.
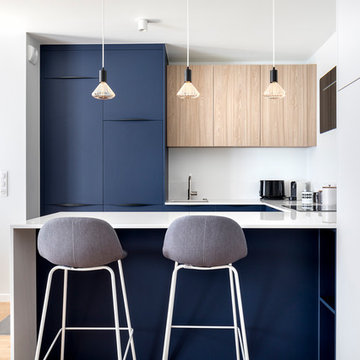
Espace cuisine : un maximum de rangements sous forme de placards hauts et bas et de niches ouvertes sous plan. Les couleurs sont intenses et tranchées mais l'aspect veloutée et mat des façades s'harmonisent en douceur avec le chêne du sol et des rangements hauts ainsi qu'avec le blanc marbré Calacata du plan de travail.
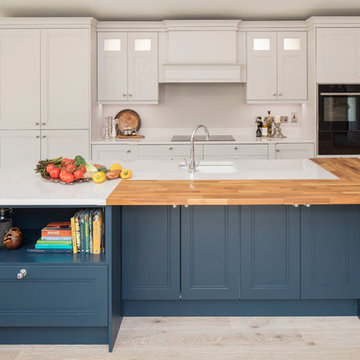
Transitional kitchen in Dublin with an undermount sink, recessed-panel cabinets, beige cabinets, beige splashback, black appliances, light hardwood floors, with island and beige floor.

In all our designs, no matter the size, functionality is just as important as style. Every usable space is used to its potential
Inspiration for a small contemporary l-shaped kitchen pantry in Melbourne with a drop-in sink, flat-panel cabinets, blue cabinets, quartz benchtops, white splashback, glass sheet splashback, stainless steel appliances, medium hardwood floors, with island, beige floor and white benchtop.
Inspiration for a small contemporary l-shaped kitchen pantry in Melbourne with a drop-in sink, flat-panel cabinets, blue cabinets, quartz benchtops, white splashback, glass sheet splashback, stainless steel appliances, medium hardwood floors, with island, beige floor and white benchtop.
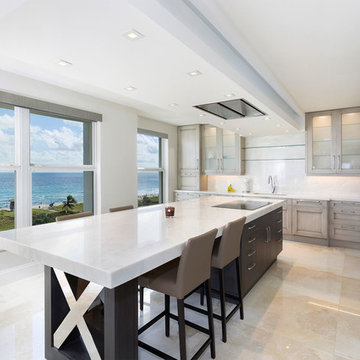
Kitchen
This is an example of a small transitional l-shaped open plan kitchen in Miami with recessed-panel cabinets, white splashback, with island, beige floor, white benchtop, a triple-bowl sink, marble benchtops, marble splashback, stainless steel appliances, porcelain floors and grey cabinets.
This is an example of a small transitional l-shaped open plan kitchen in Miami with recessed-panel cabinets, white splashback, with island, beige floor, white benchtop, a triple-bowl sink, marble benchtops, marble splashback, stainless steel appliances, porcelain floors and grey cabinets.
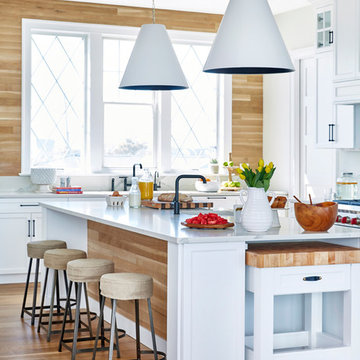
Jacob Snavely
Photo of a beach style kitchen in New York with shaker cabinets, white cabinets, timber splashback, stainless steel appliances, white benchtop, beige splashback, light hardwood floors, beige floor, marble benchtops and with island.
Photo of a beach style kitchen in New York with shaker cabinets, white cabinets, timber splashback, stainless steel appliances, white benchtop, beige splashback, light hardwood floors, beige floor, marble benchtops and with island.
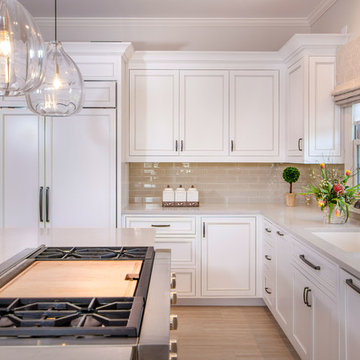
Photo Credit - Darin Holiday w/ Electric Films
Designer white custom inset kitchen cabinets
Select walnut island
Kitchen remodel
Kitchen design: Brandon Fitzmorris w/ Greenbrook Design - Shelby, NC
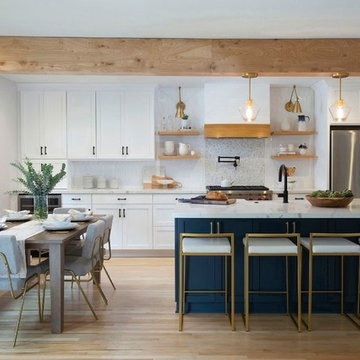
Mid-sized transitional galley open plan kitchen in Denver with shaker cabinets, white cabinets, quartz benchtops, with island, white benchtop, a farmhouse sink, white splashback, ceramic splashback, stainless steel appliances, light hardwood floors and beige floor.
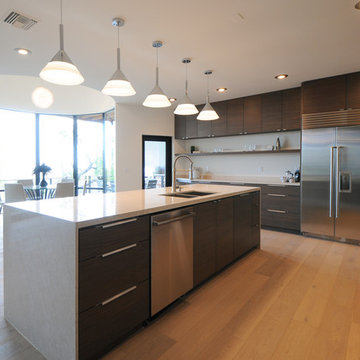
Large modern l-shaped kitchen in Phoenix with an undermount sink, flat-panel cabinets, dark wood cabinets, quartzite benchtops, stainless steel appliances, light hardwood floors, with island, beige floor and white benchtop.
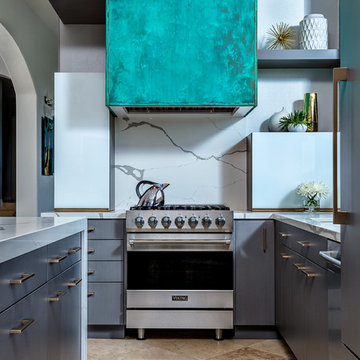
Custom Turquoise hood made from anodized copper by local artist Craig from Steel Solutions. Cabinetry is Brookhaven, Countertops AZ Tile installed by Granite Specialists. Designer Michelle Carnes, ASID.
Photo by Steven Meckler
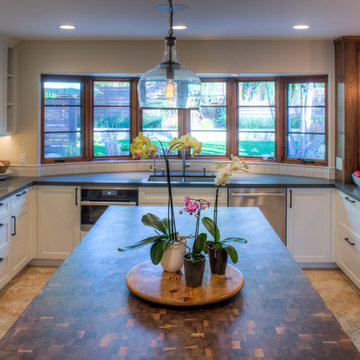
Kitchens are magical and this chef wanted a kitchen full of the finest appliances and storage accessories available to make this busy household function better. We were working with the curved wood windows but we opened up the wall between the kitchen and family room, which allowed for a expansive countertop for the family to interact with the accomplished home chef. The flooring was not changed we simply worked with the floor plan and improved the layout.
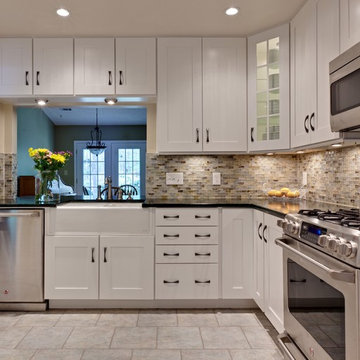
Transitional White Kitchen with Farmhouse Sink
Inspiration for a small traditional u-shaped eat-in kitchen in Atlanta with a farmhouse sink, white cabinets, recessed-panel cabinets, soapstone benchtops, multi-coloured splashback, glass tile splashback, stainless steel appliances, porcelain floors, with island, beige floor and green benchtop.
Inspiration for a small traditional u-shaped eat-in kitchen in Atlanta with a farmhouse sink, white cabinets, recessed-panel cabinets, soapstone benchtops, multi-coloured splashback, glass tile splashback, stainless steel appliances, porcelain floors, with island, beige floor and green benchtop.
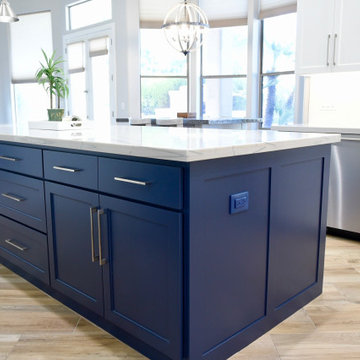
Design ideas for a large transitional u-shaped eat-in kitchen in Phoenix with an undermount sink, shaker cabinets, white cabinets, quartzite benchtops, multi-coloured splashback, porcelain splashback, stainless steel appliances, porcelain floors, with island, beige floor and white benchtop.
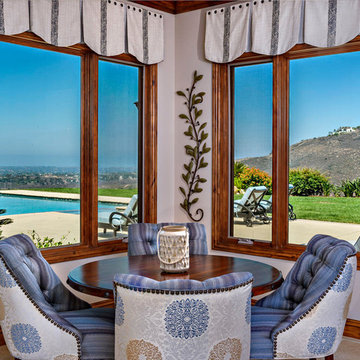
Two different fabric were used on the chairs to give this kitchen nook more visual impact.
Photo of a mid-sized mediterranean eat-in kitchen in San Diego with brown cabinets, stone slab splashback, stainless steel appliances, travertine floors and beige floor.
Photo of a mid-sized mediterranean eat-in kitchen in San Diego with brown cabinets, stone slab splashback, stainless steel appliances, travertine floors and beige floor.
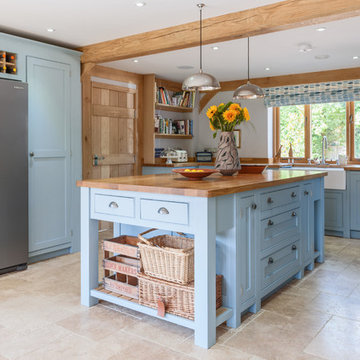
This is an example of a country u-shaped kitchen in Surrey with a farmhouse sink, shaker cabinets, blue cabinets, wood benchtops, stainless steel appliances, with island and beige floor.
Blue Kitchen with Beige Floor Design Ideas
2