Blue Kitchen with Cement Tile Splashback Design Ideas
Refine by:
Budget
Sort by:Popular Today
21 - 40 of 121 photos
Item 1 of 3
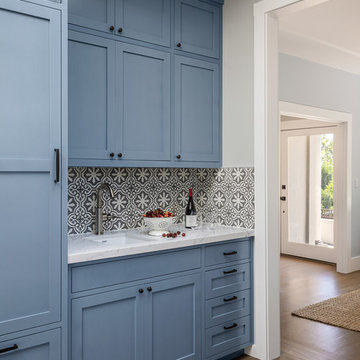
Photo by: Michele Lee Wilson
Inspiration for a transitional kitchen in San Francisco with shaker cabinets, blue cabinets, quartz benchtops, cement tile splashback and white benchtop.
Inspiration for a transitional kitchen in San Francisco with shaker cabinets, blue cabinets, quartz benchtops, cement tile splashback and white benchtop.
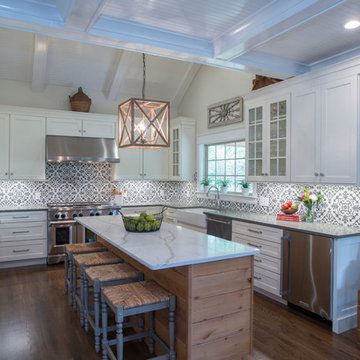
Large country u-shaped eat-in kitchen in Other with a farmhouse sink, shaker cabinets, white cabinets, quartzite benchtops, multi-coloured splashback, cement tile splashback, stainless steel appliances, dark hardwood floors, with island and brown floor.
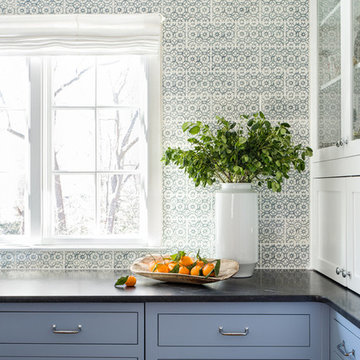
Photo: Garey Gomez
Large transitional u-shaped eat-in kitchen in Atlanta with a farmhouse sink, shaker cabinets, granite benchtops, blue splashback, cement tile splashback, stainless steel appliances, medium hardwood floors, a peninsula, blue cabinets and black benchtop.
Large transitional u-shaped eat-in kitchen in Atlanta with a farmhouse sink, shaker cabinets, granite benchtops, blue splashback, cement tile splashback, stainless steel appliances, medium hardwood floors, a peninsula, blue cabinets and black benchtop.
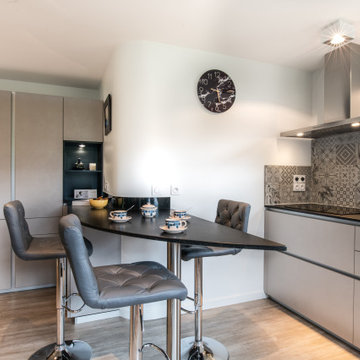
Photo of a mid-sized contemporary open plan kitchen in Other with an undermount sink, beaded inset cabinets, grey cabinets, granite benchtops, grey splashback, cement tile splashback, black appliances, light hardwood floors, a peninsula and black benchtop.
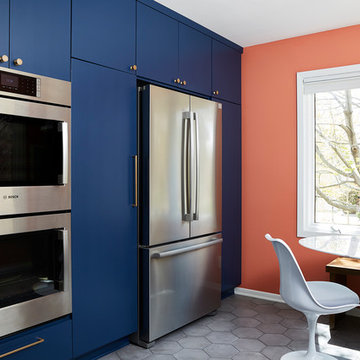
Photo of a mid-sized midcentury u-shaped separate kitchen in Minneapolis with an undermount sink, flat-panel cabinets, quartz benchtops, white splashback, cement tile splashback, stainless steel appliances, cement tiles, no island, grey floor, black benchtop and blue cabinets.
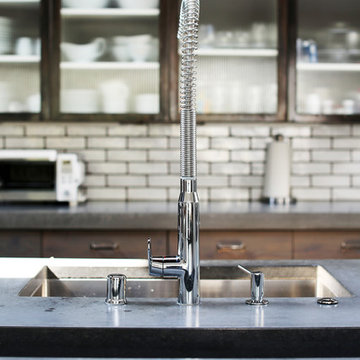
The massive concrete island centered in the space sets the bold tone and provides a welcome place to cook and congregate.
Cabochon Surfaces & Fixtures
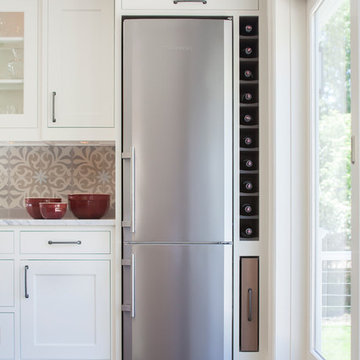
Grey stained cabinetry compliments the white perimeter cabinetry and carerra countertops. Cement backsplash in "Nantes" pattern by Original Mission Tile in soft grey and white add flair to the muted palette. Kitchen design and custom cabinetry by Sarah Robertson of Studio Dearborn. Refrigerator by LIebherr. Cooktop by Wolf. Bosch dishwasher. Farmhouse sink by Blanco. Cabinetry pulls by Jeffrey Alexander Belcastle collection. Photo credit: Neil Landino
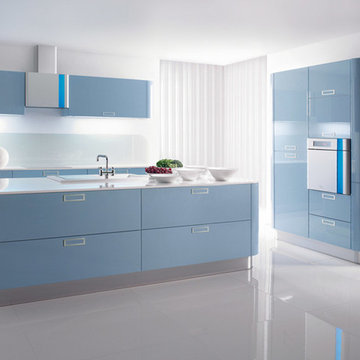
Two pack kitchen cabinet
This is an example of a mid-sized modern galley eat-in kitchen in Other with a double-bowl sink, open cabinets, red cabinets, quartzite benchtops, white splashback, cement tile splashback, stainless steel appliances, brick floors and with island.
This is an example of a mid-sized modern galley eat-in kitchen in Other with a double-bowl sink, open cabinets, red cabinets, quartzite benchtops, white splashback, cement tile splashback, stainless steel appliances, brick floors and with island.
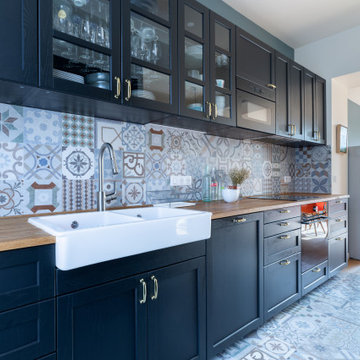
Mid-sized contemporary single-wall open plan kitchen in Paris with a farmhouse sink, black cabinets, wood benchtops, cement tile splashback, black appliances, cement tiles, with island, multi-coloured floor, shaker cabinets, multi-coloured splashback and brown benchtop.
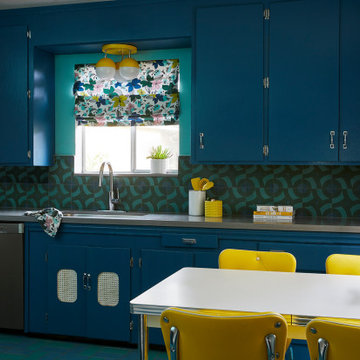
The homeowners, an eclectic and quirky couple, wanted to renovate their kitchen for functional reasons: the old floors, counters, etc, were dirty, ugly, and not usable; lighting was giant fluorescents, etc. While they wanted to modernize, they also wanted to retain a fun and retro vibe. So we modernized with functional new materials: quartz counters, porcelain tile floors. But by using bold, bright colors and mixing a few fun patterns, we kept it fun. Retro-style chairs, table, and lighting completed the look.
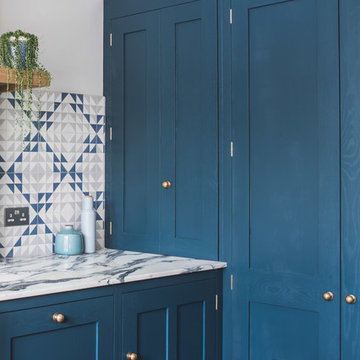
View of a double larder and counter top corner cupboard in a shaker kitchen in Bristol painted in Farrow & Ball Hague Blue. Antique brass knobs are used on the doors. The cabinets are topped with Arabescato Corcia Marble worktops. Bert & May tiles provide a splashback topped of with a floating oak shelf.
Photographer - Charlie O'Beirne
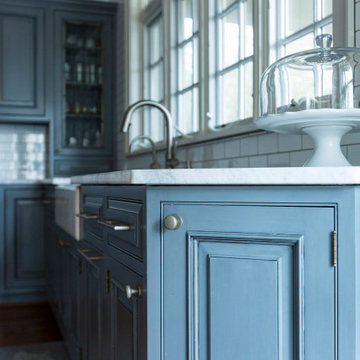
Painted cabinets, updated hardware, new contertops + backsplash
Photo of a mid-sized traditional kitchen in Cincinnati with an undermount sink, raised-panel cabinets, grey cabinets, quartzite benchtops, white splashback, cement tile splashback, stainless steel appliances, with island and white benchtop.
Photo of a mid-sized traditional kitchen in Cincinnati with an undermount sink, raised-panel cabinets, grey cabinets, quartzite benchtops, white splashback, cement tile splashback, stainless steel appliances, with island and white benchtop.
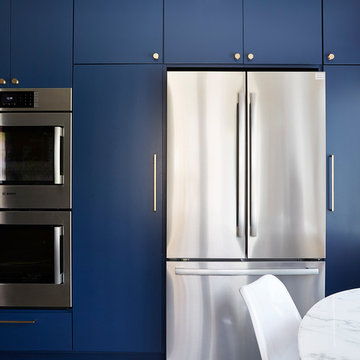
Inspiration for a mid-sized midcentury u-shaped separate kitchen in Minneapolis with an undermount sink, flat-panel cabinets, blue cabinets, quartz benchtops, white splashback, cement tile splashback, stainless steel appliances, cement tiles, no island, grey floor and black benchtop.
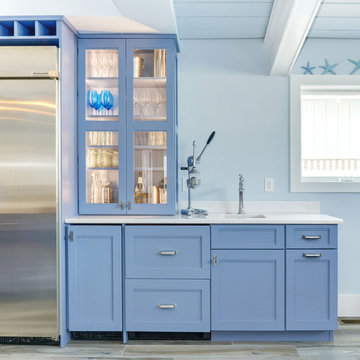
Photo of a large eclectic kitchen in Other with a farmhouse sink, raised-panel cabinets, blue cabinets, marble benchtops, multi-coloured splashback, cement tile splashback, stainless steel appliances, porcelain floors, with island, grey floor and white benchtop.
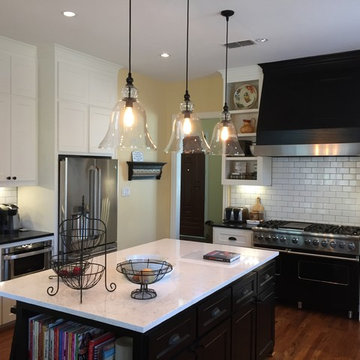
Fabulous kitchen features black range hood over gas cooktop on kitchen island as well as gray quatrefoil runner layered over light hardwood floors. Kitchen with black frameless cabinets paired with white and gray quartzite countertops and backsplash as well as stainless steel apron sink accented with gooseneck faucet.
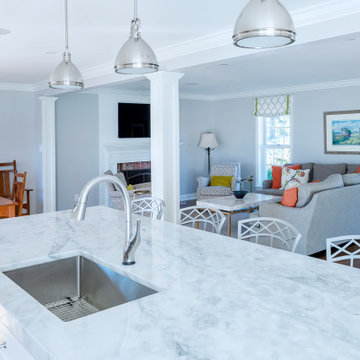
The sleek yet traditional kitchen has gray and white quartzite counters, a porcelain tile backsplash with a gray Carrera marble accent, and a paneled refrigerator. The large island has seating for six and a lot of storage. A beverage center is a really convenient feature of this great room. Chrome pendant lights and fixtures and stainless-steel appliances really give this kitchen a clean look.
We tore down the walls between four rooms to create this great room in Villanova, PA. And what a difference it makes! This bright space is perfect for everyday living and entertaining family and friends as the kitchen, eating and living areas flow seamlessly. With red oak flooring throughout, we used white and light gray materials and crown moulding to give this large space a cohesive yet open feel. We added wainscoting to the steel post columns. Other projects in this house included installing red oak flooring throughout the first floor, refinishing the main staircase, building new stairs into the basement, installing new basement flooring and opening the basement rooms to create another entertainment area.
Rudloff Custom Builders has won Best of Houzz for Customer Service in 2014, 2015 2016, 2017 and 2019. We also were voted Best of Design in 2016, 2017, 2018, 2019 which only 2% of professionals receive. Rudloff Custom Builders has been featured on Houzz in their Kitchen of the Week, What to Know About Using Reclaimed Wood in the Kitchen as well as included in their Bathroom WorkBook article. We are a full service, certified remodeling company that covers all of the Philadelphia suburban area. This business, like most others, developed from a friendship of young entrepreneurs who wanted to make a difference in their clients’ lives, one household at a time. This relationship between partners is much more than a friendship. Edward and Stephen Rudloff are brothers who have renovated and built custom homes together paying close attention to detail. They are carpenters by trade and understand concept and execution. Rudloff Custom Builders will provide services for you with the highest level of professionalism, quality, detail, punctuality and craftsmanship, every step of the way along our journey together.
Specializing in residential construction allows us to connect with our clients early in the design phase to ensure that every detail is captured as you imagined. One stop shopping is essentially what you will receive with Rudloff Custom Builders from design of your project to the construction of your dreams, executed by on-site project managers and skilled craftsmen. Our concept: envision our client’s ideas and make them a reality. Our mission: CREATING LIFETIME RELATIONSHIPS BUILT ON TRUST AND INTEGRITY.
Photo Credit: Linda McManus Images
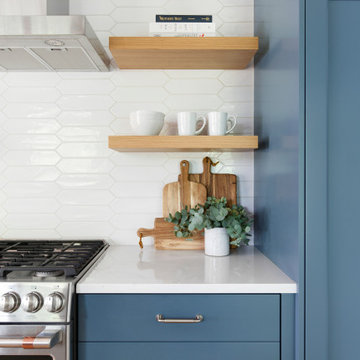
Relocating to Portland, Oregon from California, this young family immediately hired Amy to redesign their newly purchased home to better fit their needs. The project included updating the kitchen, hall bath, and adding an en suite to their master bedroom. Removing a wall between the kitchen and dining allowed for additional counter space and storage along with improved traffic flow and increased natural light to the heart of the home. This galley style kitchen is focused on efficiency and functionality through custom cabinets with a pantry boasting drawer storage topped with quartz slab for durability, pull-out storage accessories throughout, deep drawers, and a quartz topped coffee bar/ buffet facing the dining area. The master bath and hall bath were born out of a single bath and a closet. While modest in size, the bathrooms are filled with functionality and colorful design elements. Durable hex shaped porcelain tiles compliment the blue vanities topped with white quartz countertops. The shower and tub are both tiled in handmade ceramic tiles, bringing much needed texture and movement of light to the space. The hall bath is outfitted with a toe-kick pull-out step for the family’s youngest member!
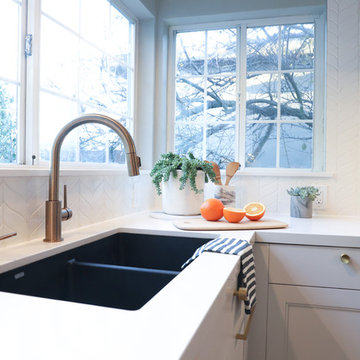
Architecture by Re:modern. Photography by Alana Ippolito.
Large eclectic u-shaped open plan kitchen in San Francisco with a double-bowl sink, shaker cabinets, white cabinets, quartz benchtops, white splashback, cement tile splashback, black appliances, medium hardwood floors, with island and brown floor.
Large eclectic u-shaped open plan kitchen in San Francisco with a double-bowl sink, shaker cabinets, white cabinets, quartz benchtops, white splashback, cement tile splashback, black appliances, medium hardwood floors, with island and brown floor.
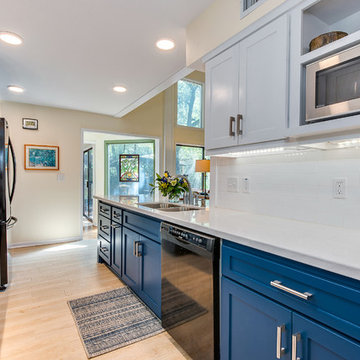
Inspiration for a mid-sized modern l-shaped eat-in kitchen in Austin with a double-bowl sink, flat-panel cabinets, blue cabinets, quartz benchtops, grey splashback, cement tile splashback, stainless steel appliances, porcelain floors, with island, white floor and grey benchtop.
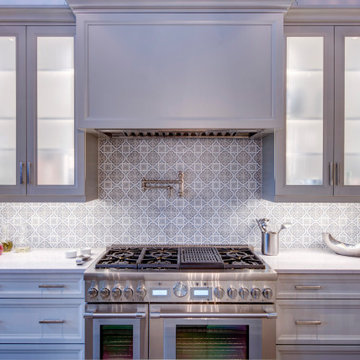
Inspiration for a large contemporary single-wall open plan kitchen in New York with with island, a farmhouse sink, recessed-panel cabinets, white cabinets, quartzite benchtops, multi-coloured splashback, cement tile splashback, panelled appliances, light hardwood floors, beige floor and white benchtop.
Blue Kitchen with Cement Tile Splashback Design Ideas
2