Blue Kitchen with Cement Tile Splashback Design Ideas
Refine by:
Budget
Sort by:Popular Today
81 - 100 of 121 photos
Item 1 of 3
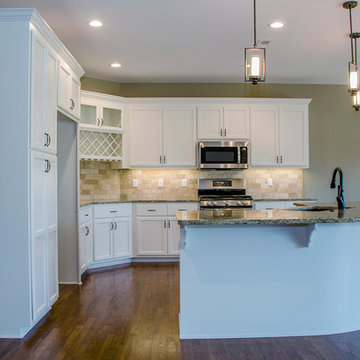
Open concept kitchen with a curved island
Photo of a mid-sized transitional l-shaped open plan kitchen in Richmond with a double-bowl sink, recessed-panel cabinets, white cabinets, granite benchtops, beige splashback, cement tile splashback, stainless steel appliances, medium hardwood floors, with island and beige benchtop.
Photo of a mid-sized transitional l-shaped open plan kitchen in Richmond with a double-bowl sink, recessed-panel cabinets, white cabinets, granite benchtops, beige splashback, cement tile splashback, stainless steel appliances, medium hardwood floors, with island and beige benchtop.
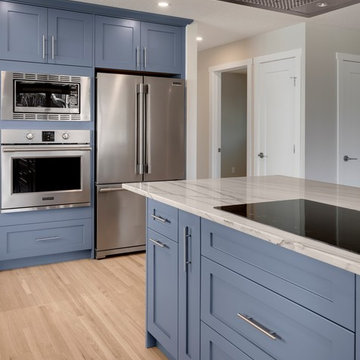
Photo credit to Zoon Media
Design ideas for a transitional l-shaped kitchen in Calgary with an undermount sink, shaker cabinets, grey cabinets, quartzite benchtops, white splashback, cement tile splashback, stainless steel appliances, light hardwood floors and white benchtop.
Design ideas for a transitional l-shaped kitchen in Calgary with an undermount sink, shaker cabinets, grey cabinets, quartzite benchtops, white splashback, cement tile splashback, stainless steel appliances, light hardwood floors and white benchtop.
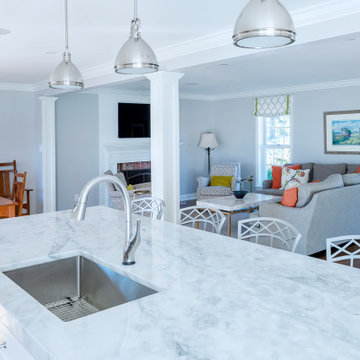
The sleek yet traditional kitchen has gray and white quartzite counters, a porcelain tile backsplash with a gray Carrera marble accent, and a paneled refrigerator. The large island has seating for six and a lot of storage. A beverage center is a really convenient feature of this great room. Chrome pendant lights and fixtures and stainless-steel appliances really give this kitchen a clean look.
We tore down the walls between four rooms to create this great room in Villanova, PA. And what a difference it makes! This bright space is perfect for everyday living and entertaining family and friends as the kitchen, eating and living areas flow seamlessly. With red oak flooring throughout, we used white and light gray materials and crown moulding to give this large space a cohesive yet open feel. We added wainscoting to the steel post columns. Other projects in this house included installing red oak flooring throughout the first floor, refinishing the main staircase, building new stairs into the basement, installing new basement flooring and opening the basement rooms to create another entertainment area.
Rudloff Custom Builders has won Best of Houzz for Customer Service in 2014, 2015 2016, 2017 and 2019. We also were voted Best of Design in 2016, 2017, 2018, 2019 which only 2% of professionals receive. Rudloff Custom Builders has been featured on Houzz in their Kitchen of the Week, What to Know About Using Reclaimed Wood in the Kitchen as well as included in their Bathroom WorkBook article. We are a full service, certified remodeling company that covers all of the Philadelphia suburban area. This business, like most others, developed from a friendship of young entrepreneurs who wanted to make a difference in their clients’ lives, one household at a time. This relationship between partners is much more than a friendship. Edward and Stephen Rudloff are brothers who have renovated and built custom homes together paying close attention to detail. They are carpenters by trade and understand concept and execution. Rudloff Custom Builders will provide services for you with the highest level of professionalism, quality, detail, punctuality and craftsmanship, every step of the way along our journey together.
Specializing in residential construction allows us to connect with our clients early in the design phase to ensure that every detail is captured as you imagined. One stop shopping is essentially what you will receive with Rudloff Custom Builders from design of your project to the construction of your dreams, executed by on-site project managers and skilled craftsmen. Our concept: envision our client’s ideas and make them a reality. Our mission: CREATING LIFETIME RELATIONSHIPS BUILT ON TRUST AND INTEGRITY.
Photo Credit: Linda McManus Images
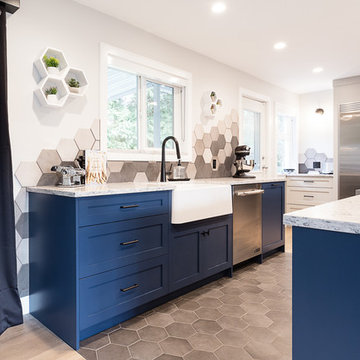
Sonja Poller Photography
This is an example of a contemporary kitchen in Vancouver with quartzite benchtops, grey splashback and cement tile splashback.
This is an example of a contemporary kitchen in Vancouver with quartzite benchtops, grey splashback and cement tile splashback.
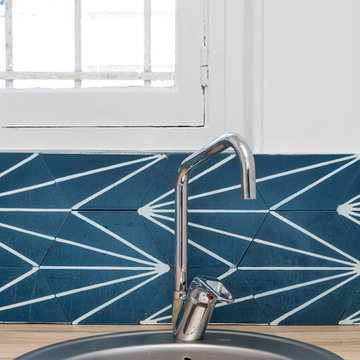
This is an example of a mid-sized contemporary galley separate kitchen in Paris with a drop-in sink, flat-panel cabinets, white cabinets, wood benchtops, blue splashback, cement tile splashback, stainless steel appliances, dark hardwood floors, no island, brown floor and beige benchtop.
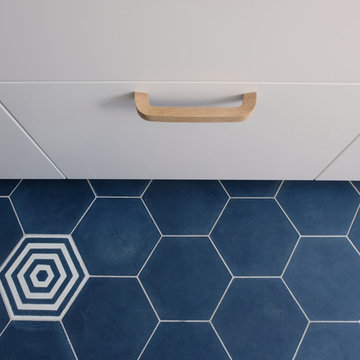
Photo of a contemporary galley separate kitchen in Paris with white cabinets, laminate benchtops, blue splashback, cement tile splashback, cement tiles and blue floor.
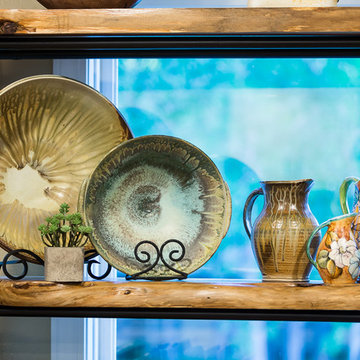
Larry Flake
Design ideas for a mid-sized transitional u-shaped separate kitchen in Houston with a farmhouse sink, shaker cabinets, white cabinets, granite benchtops, white splashback, cement tile splashback, stainless steel appliances, medium hardwood floors, with island and brown floor.
Design ideas for a mid-sized transitional u-shaped separate kitchen in Houston with a farmhouse sink, shaker cabinets, white cabinets, granite benchtops, white splashback, cement tile splashback, stainless steel appliances, medium hardwood floors, with island and brown floor.
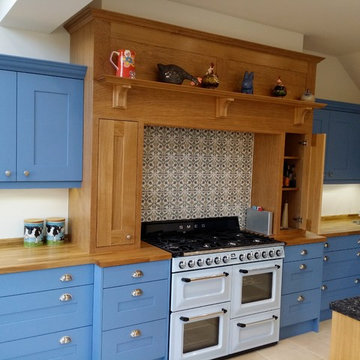
This is an example of a large traditional kitchen in Dorset with a single-bowl sink, blue cabinets, wood benchtops, cement tile splashback, coloured appliances, travertine floors and beige floor.
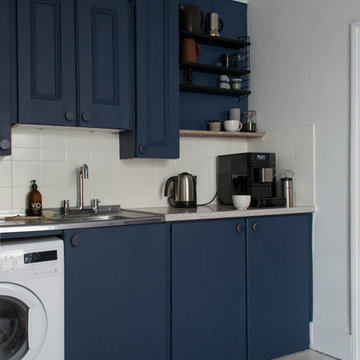
Nordic blue kitchen refresh © Tiffany Grant-Riley
Design ideas for a mid-sized scandinavian separate kitchen in Kent with a drop-in sink, flat-panel cabinets, blue cabinets, laminate benchtops, white splashback, cement tile splashback, stainless steel appliances, light hardwood floors, no island, white floor and multi-coloured benchtop.
Design ideas for a mid-sized scandinavian separate kitchen in Kent with a drop-in sink, flat-panel cabinets, blue cabinets, laminate benchtops, white splashback, cement tile splashback, stainless steel appliances, light hardwood floors, no island, white floor and multi-coloured benchtop.
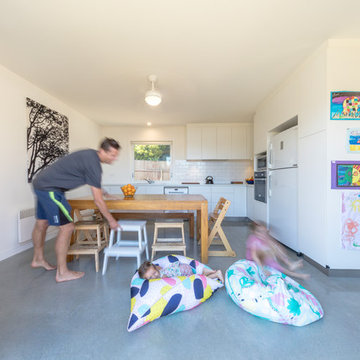
Ben Wrigley
This is an example of a small contemporary l-shaped eat-in kitchen in Canberra - Queanbeyan with flat-panel cabinets, white cabinets, laminate benchtops, white splashback, cement tile splashback, stainless steel appliances, concrete floors, no island, grey floor and white benchtop.
This is an example of a small contemporary l-shaped eat-in kitchen in Canberra - Queanbeyan with flat-panel cabinets, white cabinets, laminate benchtops, white splashback, cement tile splashback, stainless steel appliances, concrete floors, no island, grey floor and white benchtop.
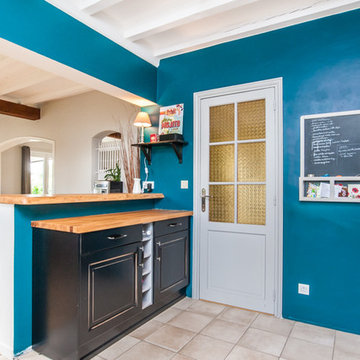
PixCity
Photo of a country kitchen in Toulouse with black cabinets, wood benchtops, cement tile splashback and beige floor.
Photo of a country kitchen in Toulouse with black cabinets, wood benchtops, cement tile splashback and beige floor.
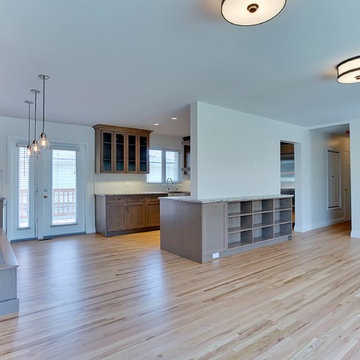
Mid-sized contemporary galley eat-in kitchen in Calgary with an undermount sink, glass-front cabinets, medium wood cabinets, granite benchtops, white splashback, cement tile splashback, stainless steel appliances and light hardwood floors.
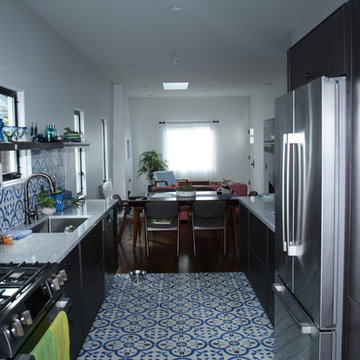
Mox Meschler
Photo of a mid-sized contemporary galley eat-in kitchen in Los Angeles with an undermount sink, flat-panel cabinets, dark wood cabinets, marble benchtops, blue splashback, cement tile splashback, stainless steel appliances and concrete floors.
Photo of a mid-sized contemporary galley eat-in kitchen in Los Angeles with an undermount sink, flat-panel cabinets, dark wood cabinets, marble benchtops, blue splashback, cement tile splashback, stainless steel appliances and concrete floors.
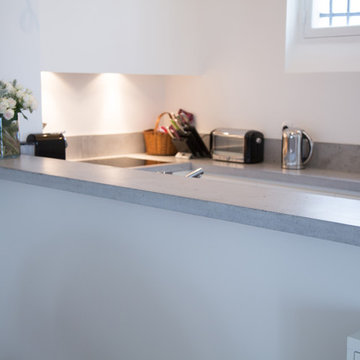
photos credits : Simon Bouisson
Design ideas for an expansive contemporary u-shaped separate kitchen in Angers with a double-bowl sink, flat-panel cabinets, white cabinets, concrete benchtops, grey splashback and cement tile splashback.
Design ideas for an expansive contemporary u-shaped separate kitchen in Angers with a double-bowl sink, flat-panel cabinets, white cabinets, concrete benchtops, grey splashback and cement tile splashback.
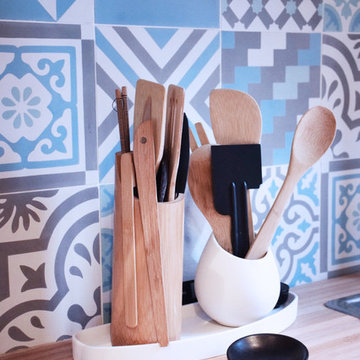
Aménagement & décoration d'une pièce à vivre avec cuisine ouverte.
Small modern galley open plan kitchen in Paris with an undermount sink, beaded inset cabinets, black cabinets, wood benchtops, multi-coloured splashback, cement tile splashback, panelled appliances, medium hardwood floors, no island, brown floor and brown benchtop.
Small modern galley open plan kitchen in Paris with an undermount sink, beaded inset cabinets, black cabinets, wood benchtops, multi-coloured splashback, cement tile splashback, panelled appliances, medium hardwood floors, no island, brown floor and brown benchtop.
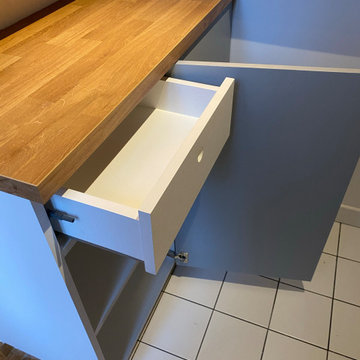
Photo d'un caisson sur mesure avec tiroirs et système push&pull.
Inspiration for a small modern l-shaped open plan kitchen in Paris with wood benchtops and cement tile splashback.
Inspiration for a small modern l-shaped open plan kitchen in Paris with wood benchtops and cement tile splashback.
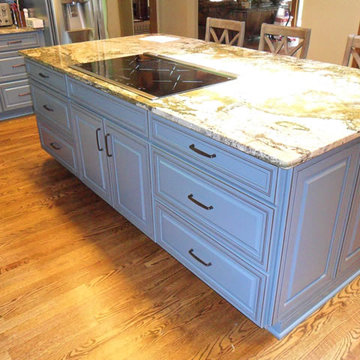
Inspiration for a traditional kitchen in Charlotte with shaker cabinets, white cabinets, granite benchtops, beige splashback, cement tile splashback, stainless steel appliances and medium hardwood floors.
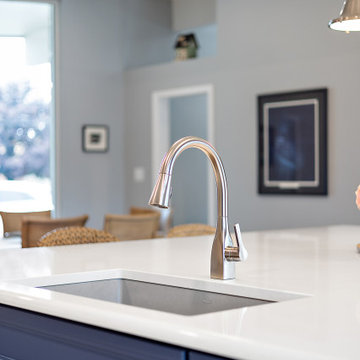
Cabinetry: Showplace Framed
Style: Sonoma w/ Matching Five Piece Drawer Headers
Finish: Kitchen Perimeter and Wet Bar in Simpli Gray; Kitchen Island in Hale Navy
Countertops: (Solid Surfaces Unlimited) Elgin Quartz
Plumbing: (Progressive Plumbing) Kitchen and Wet Bar- Blanco Precis Super/Liven/Precis 21” in Concrete; Delta Mateo Pull-Down faucet in Stainless; Bathroom – Delta Stryke in Stainless
Hardware: (Top Knobs) Ellis Cabinetry & Appliance Pulls in Brushed Satin Nickel
Tile: (Beaver Tile) Kitchen and Wet Bar– Robins Egg 3” x 12” Glossy
Flooring: (Krauseneck) Living Room Bound Rugs, Stair Runners, and Family Room Carpeting – Cedarbrook Seacliff
Drapery/Electric Roller Shades/Cushion – Mariella’s Custom Drapery
Interior Design/Furniture, Lighting & Fixture Selection: Devon Moore
Cabinetry Designer: Devon Moore
Contractor: Stonik Services
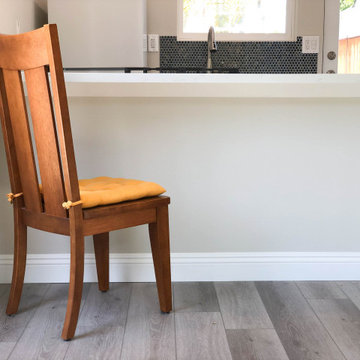
Complete ADU Build;
Framing, drywall, insulation, carpentry and all required electrical and plumbing needs per the ADU build.
Installation of all tile; Kitchen flooring and backsplash.
Installation of hardwood flooring and base molding. Installation of all Kitchen cabinets as well as a fresh paint to finish.
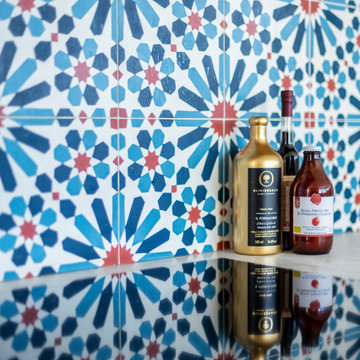
Cet appartement datait des années 70, il subit une rénovation totale pour être
mis au goût du jour, la plan a été complètement revu afin de séparer l'espace parental de celui des enfants, de créé une salle d'eau, un 2eme WC, une cuisine ouverte sur le séjour et de multiple rangement.
Blue Kitchen with Cement Tile Splashback Design Ideas
5