Blue Kitchen with Ceramic Floors Design Ideas
Refine by:
Budget
Sort by:Popular Today
121 - 140 of 889 photos
Item 1 of 3
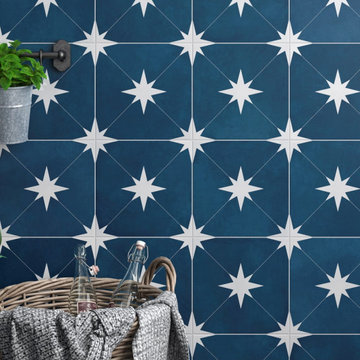
If you’re looking to embrace a statement wall or floor the Art blue star tiles will freshen up any space with an eye catching style.
These beautiful matt tiles are made from quality porcelain and are suitable for walls and floors. With an r9 anti slip rating they offer some grip which is ideal for kitchens and hallways.
With their striking blue tones, these lovely tiles have an appeal that will work in a wide range of modern or traditional settings, whether you’re adding flair to a modern splashback or style to a classic bathroom.
If using pattern on the wall and floor is a bit too much for your taste, team with plain white tiles including the Art small white tiles or try a slate or wood effect tile on the floors.
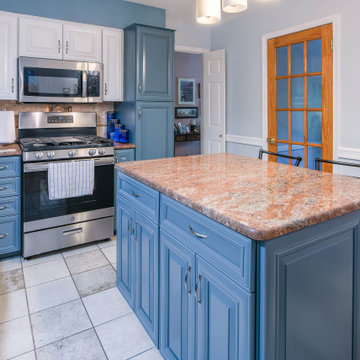
Elegant center raised panel doors in white dove and winter sky enhance the kitchens previously updated features. The bright new full overlay doors play off the colors in the existing granite countertop and magnify the natural beauty of the stone tile backsplash. The combination of the traditional door style and contemporary blue base cabinets create a transitional kitchen design. The new stainless-steel appliances and brushed nickel hardware add the perfect finishing touch.
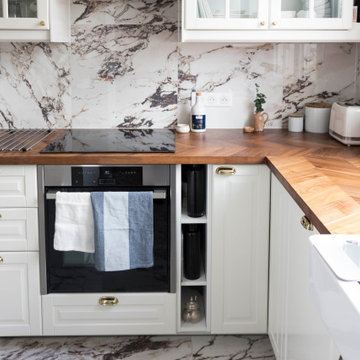
This is an example of a mid-sized transitional l-shaped separate kitchen in Paris with a single-bowl sink, glass-front cabinets, white cabinets, wood benchtops, white splashback, mirror splashback, stainless steel appliances, white floor, brown benchtop and ceramic floors.
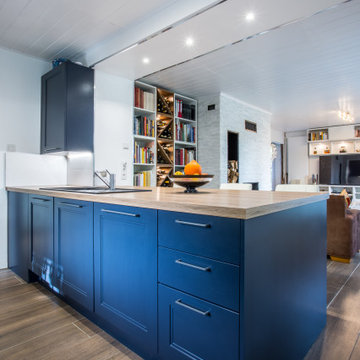
Rénovation complète d'un rdc dans une villa, ouverture du mur de séparation cuisine salle à manger et création d'un îlot de cuisine conviviale
Inspiration for a mid-sized country galley open plan kitchen in Lyon with an undermount sink, raised-panel cabinets, blue cabinets, laminate benchtops, white splashback, ceramic splashback, stainless steel appliances, ceramic floors, with island, brown floor, brown benchtop and timber.
Inspiration for a mid-sized country galley open plan kitchen in Lyon with an undermount sink, raised-panel cabinets, blue cabinets, laminate benchtops, white splashback, ceramic splashback, stainless steel appliances, ceramic floors, with island, brown floor, brown benchtop and timber.
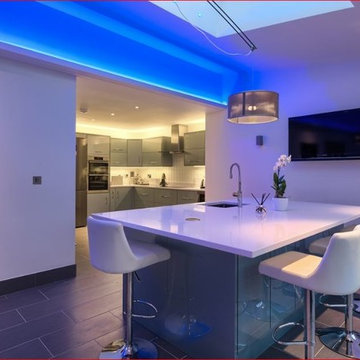
Open plan kitchen with kitchen island and dining area with mood lighting. Style in contemporary muted colours and clean lines.
Mid-sized contemporary l-shaped open plan kitchen in Cambridgeshire with a drop-in sink, flat-panel cabinets, blue cabinets, white splashback, matchstick tile splashback, stainless steel appliances, ceramic floors and with island.
Mid-sized contemporary l-shaped open plan kitchen in Cambridgeshire with a drop-in sink, flat-panel cabinets, blue cabinets, white splashback, matchstick tile splashback, stainless steel appliances, ceramic floors and with island.
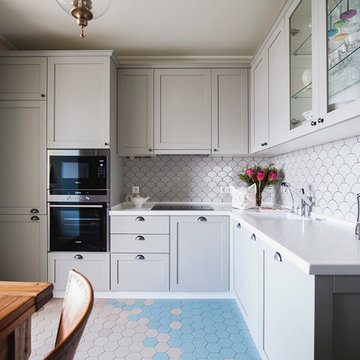
Кухня на заказ из массива бука.
Цена: 153 000 р.
Размер: 290 х 200 см.
Любые размеры и цвета на заказ.
Дизайнер — Наталья Комова: natalykomova.com
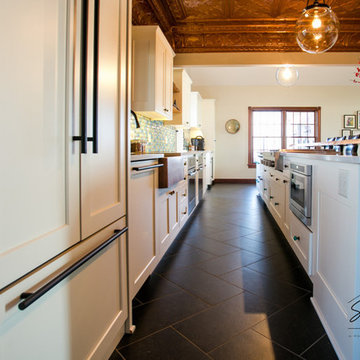
12Stones Photography
Design ideas for a large transitional galley eat-in kitchen in Cleveland with a farmhouse sink, white cabinets, quartz benchtops, multi-coloured splashback, glass tile splashback, panelled appliances, ceramic floors, with island and recessed-panel cabinets.
Design ideas for a large transitional galley eat-in kitchen in Cleveland with a farmhouse sink, white cabinets, quartz benchtops, multi-coloured splashback, glass tile splashback, panelled appliances, ceramic floors, with island and recessed-panel cabinets.
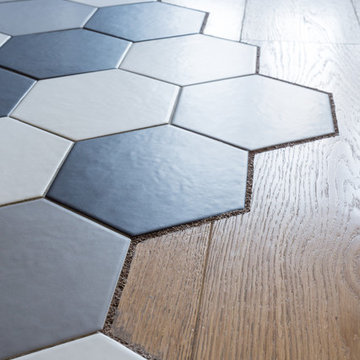
Inspiration for a large contemporary single-wall eat-in kitchen in Moscow with an undermount sink, flat-panel cabinets, black cabinets, quartz benchtops, white splashback, ceramic splashback, black appliances, ceramic floors, no island, black floor and white benchtop.
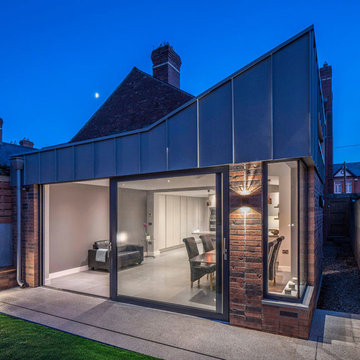
The design included reconfiguration of a recently constructed extension which no longer met client requirements and redesign of existing bathroom. The entire roof form is designed as a "light catcher" to catch the only available sunlight to the side of the house. The top section is zinc clad which sits on stack bond bricks below. Full height sliding screens were used to form a connection to the existing rear garden.
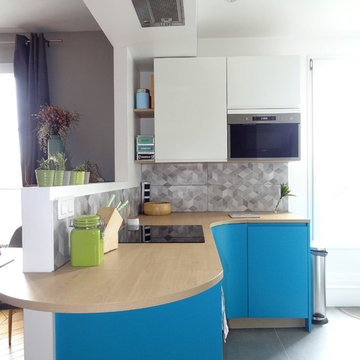
(photo Alchimie du Décor)
le plan de travail arrondi a été réalisé sur mesure par Cuisinella et l'ensemble de l'électroménager est encastré afin d'exploiter chaque centimètre de cette cuisine exigüe.
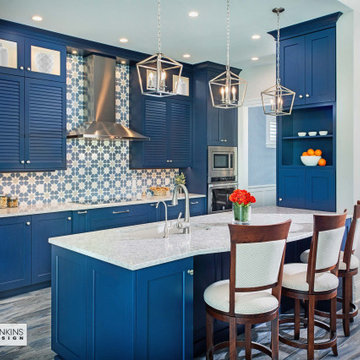
The galley-style kitchen overlooks the entire public space and offers and island with bar seating.
Inspiration for a mid-sized beach style galley eat-in kitchen in Tampa with an undermount sink, shaker cabinets, blue cabinets, quartz benchtops, multi-coloured splashback, ceramic splashback, stainless steel appliances, ceramic floors, a peninsula, grey floor and white benchtop.
Inspiration for a mid-sized beach style galley eat-in kitchen in Tampa with an undermount sink, shaker cabinets, blue cabinets, quartz benchtops, multi-coloured splashback, ceramic splashback, stainless steel appliances, ceramic floors, a peninsula, grey floor and white benchtop.
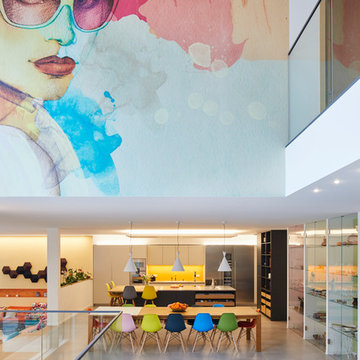
A perfect balance of materials, technology and colour. Matte, handleless units perfectly balance the light, bespoke breakfast bar and open drawer units. Gaggenau appliances add a true sense of luxury, fitting seamlessly with the stainless steel surfaces to give a clean, modern feel.
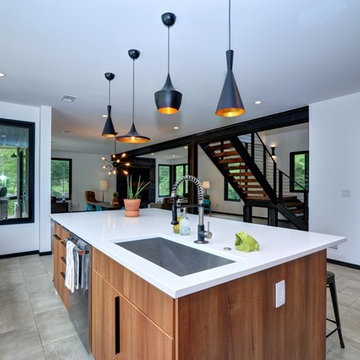
I wanted the view to be the focal point so I skipped traditional wall cabinets. In order to keep lots of storage space, I designed the refrigerator wall to have 24" deep cabinets to make up for the storage we would be losing without wall cabinets on the window wall. I also added storage in front of the stools for the items we use less often.
We have since added a colorful backsplash too.
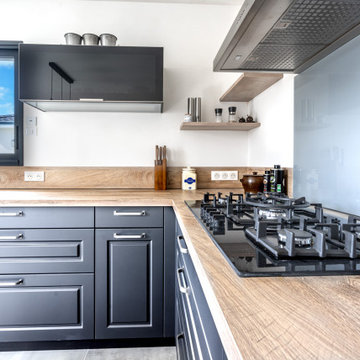
This is an example of a large country u-shaped open plan kitchen in Nantes with an undermount sink, beaded inset cabinets, black cabinets, wood benchtops, beige splashback, timber splashback, panelled appliances, ceramic floors, with island, beige floor and beige benchtop.
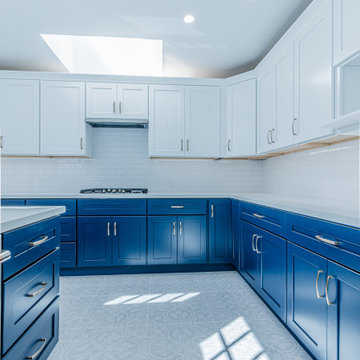
Sun-filled kitchen with blue and white cabinets, white wall tiles, and stainless steel appliances.
Design ideas for a large modern l-shaped open plan kitchen in San Francisco with a drop-in sink, blue cabinets, quartzite benchtops, white splashback, ceramic splashback, stainless steel appliances, ceramic floors, a peninsula, grey floor and white benchtop.
Design ideas for a large modern l-shaped open plan kitchen in San Francisco with a drop-in sink, blue cabinets, quartzite benchtops, white splashback, ceramic splashback, stainless steel appliances, ceramic floors, a peninsula, grey floor and white benchtop.
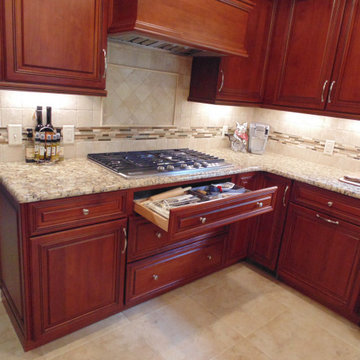
Kitchen Remodel
Design ideas for a large traditional u-shaped eat-in kitchen in Other with an undermount sink, raised-panel cabinets, granite benchtops, beige splashback, ceramic splashback, stainless steel appliances, ceramic floors, beige floor, beige benchtop and dark wood cabinets.
Design ideas for a large traditional u-shaped eat-in kitchen in Other with an undermount sink, raised-panel cabinets, granite benchtops, beige splashback, ceramic splashback, stainless steel appliances, ceramic floors, beige floor, beige benchtop and dark wood cabinets.
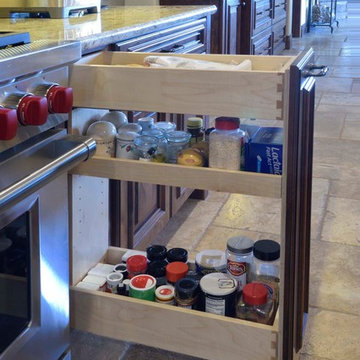
Vertical drawer for spices & cooking towels. Image by UDCC
Photo of a large mediterranean eat-in kitchen in Other with an undermount sink, raised-panel cabinets, dark wood cabinets, granite benchtops, beige splashback, ceramic splashback, stainless steel appliances, ceramic floors, with island, multi-coloured floor and multi-coloured benchtop.
Photo of a large mediterranean eat-in kitchen in Other with an undermount sink, raised-panel cabinets, dark wood cabinets, granite benchtops, beige splashback, ceramic splashback, stainless steel appliances, ceramic floors, with island, multi-coloured floor and multi-coloured benchtop.
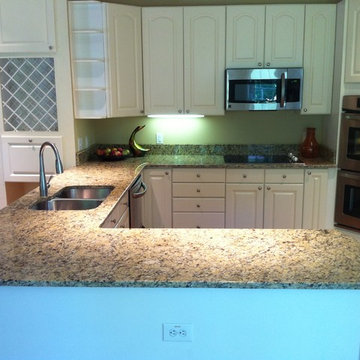
Inspiration for a large eat-in kitchen in Atlanta with recessed-panel cabinets, white cabinets, granite benchtops, beige splashback, stainless steel appliances and ceramic floors.
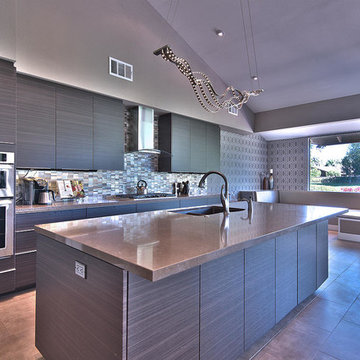
Inspiration for a large contemporary u-shaped eat-in kitchen in Los Angeles with flat-panel cabinets, grey cabinets, granite benchtops, blue splashback, stainless steel appliances, ceramic floors, with island, an undermount sink, matchstick tile splashback, brown floor and grey benchtop.
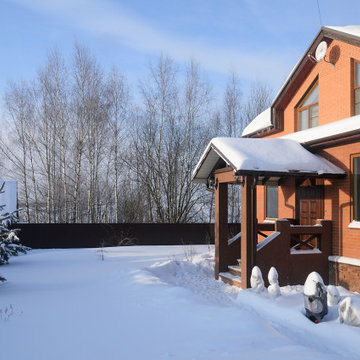
Переделка кухни-столовой в загородном доме в Подмосковье- год 2021.
Ремонт длился 4 месяца, вместе с установкой мебели. Накануне Новогодних праздников наконец-то сделана фотосессия!
Весь проект, авторский надзор и фотосъемка проводились удаленно. Цвет фасада плавно перетекает в интерьер! Высокие потолки, графика линий и ничего лишнего
Blue Kitchen with Ceramic Floors Design Ideas
7