Blue Kitchen with Ceramic Floors Design Ideas
Refine by:
Budget
Sort by:Popular Today
101 - 120 of 889 photos
Item 1 of 3
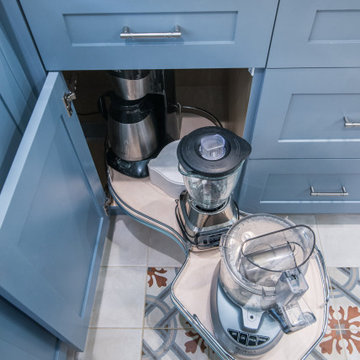
Our new clients lived in a charming Spanish-style house in the historic Larchmont area of Los Angeles. Their kitchen, which was obviously added later, was devoid of style and desperately needed a makeover. While they wanted the latest in appliances they did want their new kitchen to go with the style of their house. The en trend choices of patterned floor tile and blue cabinets were the catalysts for pulling the whole look together.
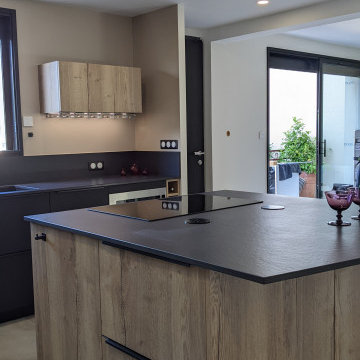
Une preuve supplémentaire que le noir mat et le chêne craquelé se marient à merveille, sans pour autant tomber dans l'excentricité. + d'infos / Conception : Céline Blanchet - Montage : Patrick CIL - Meubles : stratifié mat Fenix & chêne texturé Sagne - Plan de travail : Alliage Dekton Sirius texturé - Electroménagers : plaque AEG, hotte NOVY, fours Neff, lave vaisselle AEG, réfrigérateur Electrolux
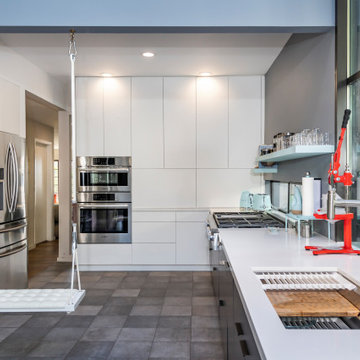
This project was so much fun! The kitchen originally stopped where the glass window areas start and it was a crowded dining area full of items that didn't have a place to be stored in the smaller kitchen. By extending the cabinets all the way to the end we added more storage , more counter space and a more open areas to dine and hang out. Swing is by baboosf.com
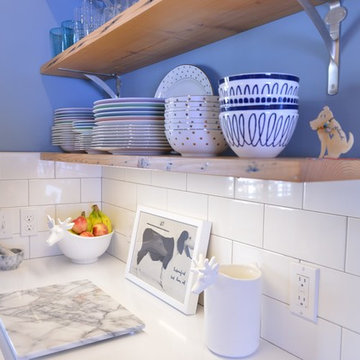
LeBlanc Floors & Interiors
Photo of a small arts and crafts u-shaped separate kitchen in Seattle with an undermount sink, shaker cabinets, blue cabinets, quartz benchtops, white splashback, subway tile splashback, stainless steel appliances, ceramic floors and with island.
Photo of a small arts and crafts u-shaped separate kitchen in Seattle with an undermount sink, shaker cabinets, blue cabinets, quartz benchtops, white splashback, subway tile splashback, stainless steel appliances, ceramic floors and with island.
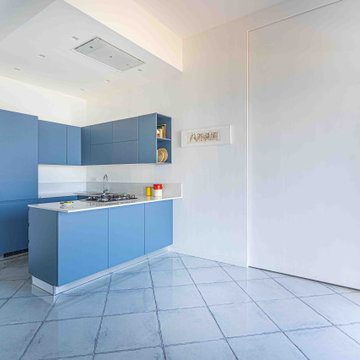
Sapore mediterraneo con contaminazioni francesi, come le origini dei proprietari, caratterizzano lo stile di questa villetta vista mare, immersa nel cuore della Penisola Sorrentina.
I toni del celeste fanno da filo conduttore nella lettura dei vari ambienti, e diventano protagonisti assoluti nella definizione del blocco cucina rigorosamente vista mare, parte attiva dello spirito conviviale e ospitale della zona giorno.
Nella zona living, la “parete a scomparsa” rende possibile il trasformismo degli spazi comuni definendo una pianta dinamica e interattiva da vivere come un unico gande ambiente living o come due sotto ambienti autonomi.
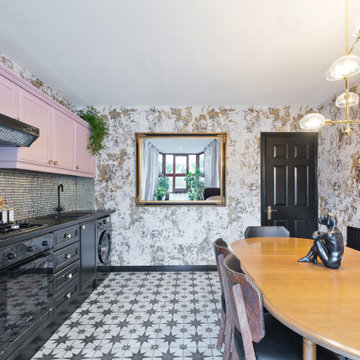
This is an example of a large eclectic single-wall eat-in kitchen in Dublin with a drop-in sink, recessed-panel cabinets, black cabinets, multi-coloured splashback, black appliances, ceramic floors, no island, multi-coloured floor and black benchtop.
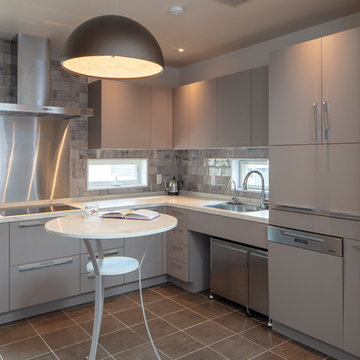
『インテリアデザイナーと創る家』
This is an example of a traditional l-shaped kitchen in Tokyo with a single-bowl sink, flat-panel cabinets, grey cabinets, grey splashback, grey floor, white benchtop, solid surface benchtops, ceramic floors and no island.
This is an example of a traditional l-shaped kitchen in Tokyo with a single-bowl sink, flat-panel cabinets, grey cabinets, grey splashback, grey floor, white benchtop, solid surface benchtops, ceramic floors and no island.
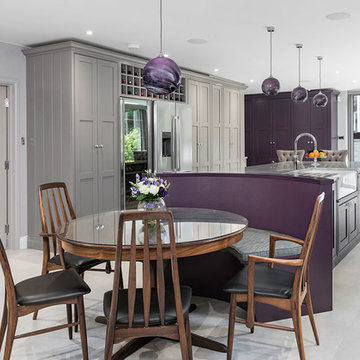
Jonathan Little Photography
Photo of an expansive transitional u-shaped eat-in kitchen in Surrey with a farmhouse sink, shaker cabinets, purple cabinets, granite benchtops, stainless steel appliances, ceramic floors, with island, grey floor and grey benchtop.
Photo of an expansive transitional u-shaped eat-in kitchen in Surrey with a farmhouse sink, shaker cabinets, purple cabinets, granite benchtops, stainless steel appliances, ceramic floors, with island, grey floor and grey benchtop.
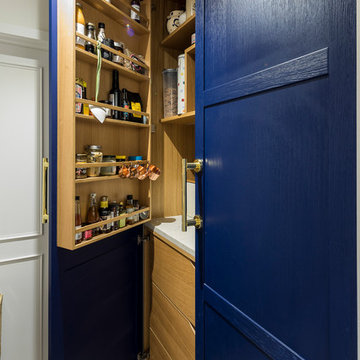
Enormous bespoke pantry cabinet custom made with granite worktop, build in microwave, automatic LED lights, door storage and drawers in oak finish to supplement this high end kitchen renovation.
Chris Snook
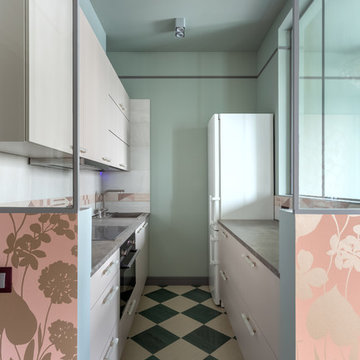
Photo of a small contemporary galley separate kitchen in Moscow with flat-panel cabinets, laminate benchtops, white splashback, ceramic splashback, black appliances, ceramic floors, no island, multi-coloured floor, a drop-in sink, white cabinets and grey benchtop.
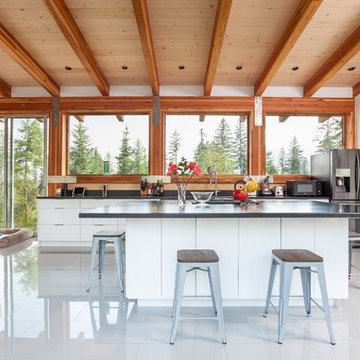
Inspiration for a contemporary galley eat-in kitchen in Other with an undermount sink, flat-panel cabinets, white cabinets, stainless steel appliances, ceramic floors, with island, white floor, window splashback and black benchtop.
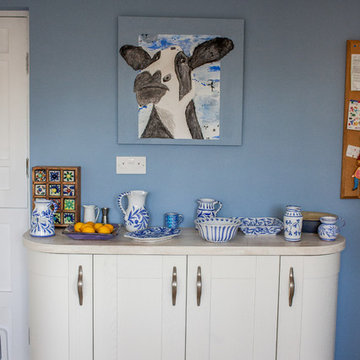
www.gemmamorganphotography.com
This is an example of a mid-sized country l-shaped separate kitchen in Buckinghamshire with a farmhouse sink, shaker cabinets, beige cabinets, solid surface benchtops, blue splashback, ceramic splashback, stainless steel appliances, ceramic floors and no island.
This is an example of a mid-sized country l-shaped separate kitchen in Buckinghamshire with a farmhouse sink, shaker cabinets, beige cabinets, solid surface benchtops, blue splashback, ceramic splashback, stainless steel appliances, ceramic floors and no island.
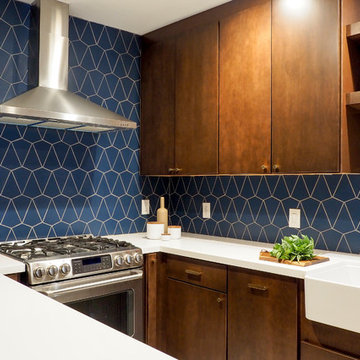
Design & Photos: Form + Field
Photo of a small contemporary u-shaped separate kitchen in San Francisco with a farmhouse sink, flat-panel cabinets, dark wood cabinets, blue splashback, ceramic splashback, stainless steel appliances, ceramic floors, a peninsula, beige floor and white benchtop.
Photo of a small contemporary u-shaped separate kitchen in San Francisco with a farmhouse sink, flat-panel cabinets, dark wood cabinets, blue splashback, ceramic splashback, stainless steel appliances, ceramic floors, a peninsula, beige floor and white benchtop.
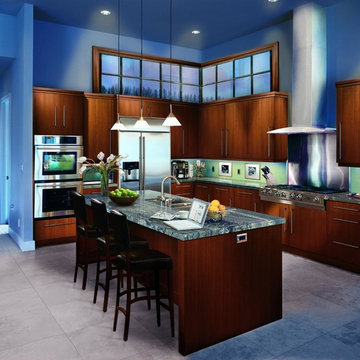
DeWils Fine Cabinetry Horizons Collection
Mid-sized contemporary l-shaped open plan kitchen in San Francisco with an undermount sink, flat-panel cabinets, dark wood cabinets, granite benchtops, green splashback, glass sheet splashback, stainless steel appliances, ceramic floors and with island.
Mid-sized contemporary l-shaped open plan kitchen in San Francisco with an undermount sink, flat-panel cabinets, dark wood cabinets, granite benchtops, green splashback, glass sheet splashback, stainless steel appliances, ceramic floors and with island.
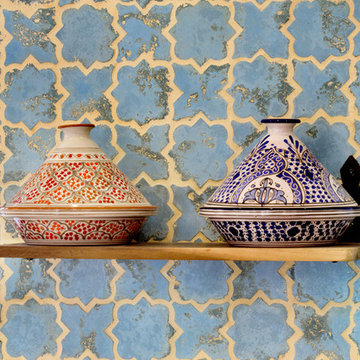
Fat Tony
Close up of a kitchen wall with decorative cookware Moroccan Style Blue Arabesque Tile
Photo of a mid-sized mediterranean l-shaped open plan kitchen in Los Angeles with an undermount sink, raised-panel cabinets, medium wood cabinets, onyx benchtops, blue splashback, stainless steel appliances, ceramic floors and with island.
Photo of a mid-sized mediterranean l-shaped open plan kitchen in Los Angeles with an undermount sink, raised-panel cabinets, medium wood cabinets, onyx benchtops, blue splashback, stainless steel appliances, ceramic floors and with island.
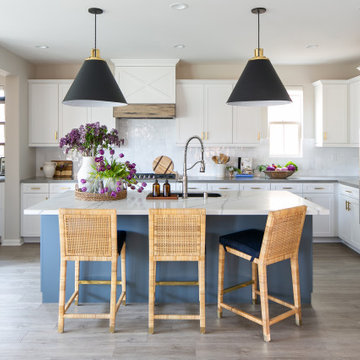
This new build was customized for a family with 2 small children. We created a vintage contemporary feeling in this home.
Mid-sized transitional l-shaped eat-in kitchen in Orange County with a farmhouse sink, shaker cabinets, white cabinets, quartzite benchtops, white splashback, stone tile splashback, black appliances, ceramic floors, with island, grey floor, white benchtop and exposed beam.
Mid-sized transitional l-shaped eat-in kitchen in Orange County with a farmhouse sink, shaker cabinets, white cabinets, quartzite benchtops, white splashback, stone tile splashback, black appliances, ceramic floors, with island, grey floor, white benchtop and exposed beam.
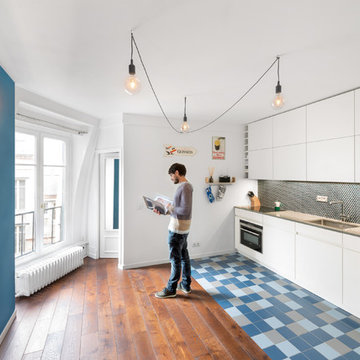
http://alexandradecossette.com/
Inspiration for a small contemporary single-wall eat-in kitchen in Paris with an undermount sink, blue splashback, mosaic tile splashback, panelled appliances and ceramic floors.
Inspiration for a small contemporary single-wall eat-in kitchen in Paris with an undermount sink, blue splashback, mosaic tile splashback, panelled appliances and ceramic floors.
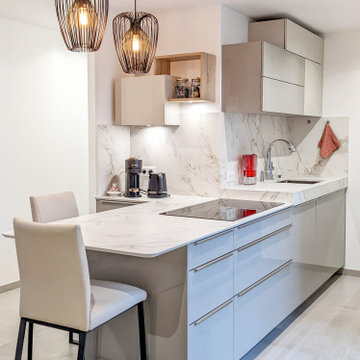
Les tons naturels et les matières feutrées de cette cuisine ouverte apportent chaleur et douceur, sans perdre de son caractère ! + d'infos / Conception : Céline Blanchet - Montage : Patrick CIL - Meubles : Brillant acrylique & placage chêne Sagne - Plan de travail : alliage Dekton Entzo - Electroménagers : plaque et hotte intégrée NOVY Panorama, fours Neff, lave vaisselle Miele, réfrigérateur Liebherr
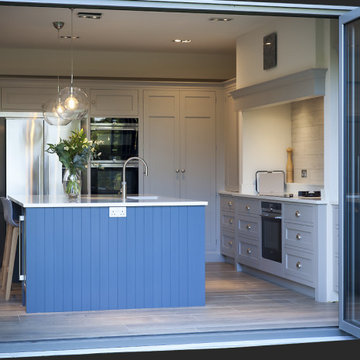
This kitchen forms part of a recent house extension and refurbishment project in Bristol, which provided the owners with a wonderfully spacious, open-plan kitchen-dining-living area. Our designer created a simple pared-back style, understated and neutral which could stand the test of time. The hand-painted, solid wood kitchen is centred around a large island. The island incorporates a sink with a Quooker boiling tap, a breakfast bar and a Caple wine cooler, plus plenty of drawer storage for crockery and cutlery. The corner bi-fold unit is perfect for hiding away tea and coffee making essentials. A second bi-fold unit mirrors the first on the other side of the mantle hiding electric mixing bowels and cooking equipment.
The built-in mantel frames an induction/gas domino hob, under-counter Siemens oven and triple drawer units providing storage for pots, pans and utensils. On the opposite side are a Fisher & Paykel French-style fridge/freezer, an oven tower with a Siemens integrated oven, microwave and warming drawer. The double door larder provides plenty of storage space for cans, packets and a rack for herbs and spices. Finally, we added a free-standing dresser unit which provided even more storage space, a place to charge devices and to hide away all those bits and pieces that every kitchen accumulates. The kitchen was painted in a soft grey and strong blue which is very popular at the moment. White Silestone worktops keep the kitchen feeling calm and softens the dark blue island. Chrome handles were chosen to match the kitchen taps and appliances, along with two striking chrome/glass domes to light the island.
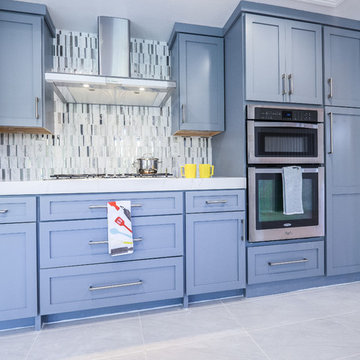
Inspiration for a mid-sized transitional galley separate kitchen in San Francisco with an undermount sink, shaker cabinets, grey cabinets, quartzite benchtops, multi-coloured splashback, ceramic splashback, stainless steel appliances, ceramic floors, no island and grey floor.
Blue Kitchen with Ceramic Floors Design Ideas
6