Blue Kitchen with Solid Surface Benchtops Design Ideas
Refine by:
Budget
Sort by:Popular Today
121 - 140 of 796 photos
Item 1 of 3
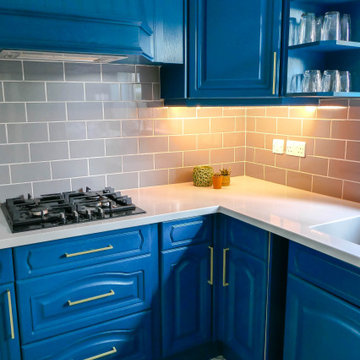
Our client requested a full kitchen refurb to update existing kitchen cabinets whilst keeping the layout and cabinet carcasses. We removed the doors of the cabinets and resprayed in a stylish and contemporary dark blue. We added new gold handles and then replaced the worktop with a new Corian top. We installed a new hob, sink and tap and finished off with a new tiled splashback.
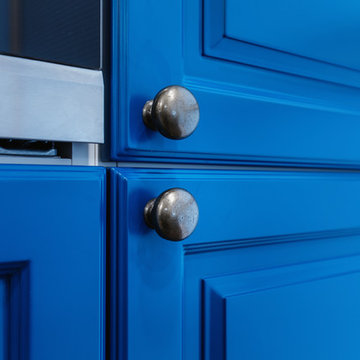
По всем вопросам можно связаться с нашими дизайнерами по телефону: 8-926-318-9510
• Собственное производство
• Широкий модульный ряд и проекты по индивидуальным размерам
• Комплексная застройка дома
• Лучшие европейские материалы и комплектующие • Цветовая палитра более 1000 наименований.
• Кратчайшие сроки изготовления
• Рассрочка платежа
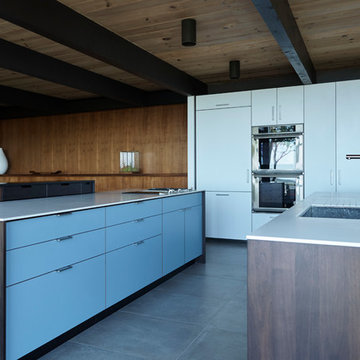
Henrybuilt
This is an example of a mid-sized midcentury open plan kitchen in San Francisco with flat-panel cabinets, dark wood cabinets, solid surface benchtops, ceramic floors and multiple islands.
This is an example of a mid-sized midcentury open plan kitchen in San Francisco with flat-panel cabinets, dark wood cabinets, solid surface benchtops, ceramic floors and multiple islands.
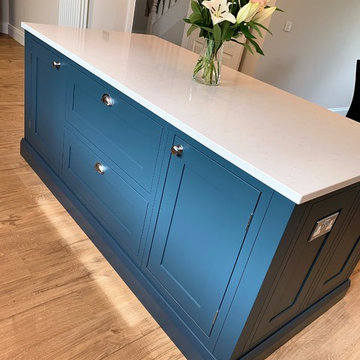
Recently completed beautiful family kitchen.
Client Brief: To create a classic-modern design using Inframe Shaker cabinetry in a combination of rich, contrasting colours to provide definition to the Island and tall furniture.
Inframe shaker cabinetry finished in Farrow & Ball Purbeck Stone to the main kitchen L and Hague Blue to the Island and pantry and tall furniture. Completed with chrome handles and exposed butt hinges detailing.
Worksurfaces: Silestone Lagoon by Cosentino UK and Ireland
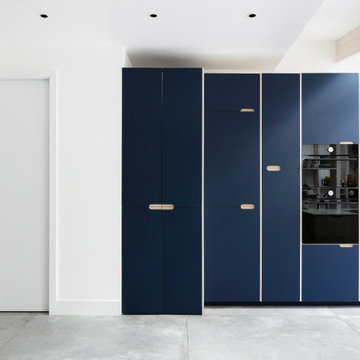
Amos Goldreich Architecture has completed an asymmetric brick extension that celebrates light and modern life for a young family in North London. The new layout gives the family distinct kitchen, dining and relaxation zones, and views to the large rear garden from numerous angles within the home.
The owners wanted to update the property in a way that would maximise the available space and reconnect different areas while leaving them clearly defined. Rather than building the common, open box extension, Amos Goldreich Architecture created distinctly separate yet connected spaces both externally and internally using an asymmetric form united by pale white bricks.
Previously the rear plan of the house was divided into a kitchen, dining room and conservatory. The kitchen and dining room were very dark; the kitchen was incredibly narrow and the late 90’s UPVC conservatory was thermally inefficient. Bringing in natural light and creating views into the garden where the clients’ children often spend time playing were both important elements of the brief. Amos Goldreich Architecture designed a large X by X metre box window in the centre of the sitting room that offers views from both the sitting area and dining table, meaning the clients can keep an eye on the children while working or relaxing.
Amos Goldreich Architecture enlivened and lightened the home by working with materials that encourage the diffusion of light throughout the spaces. Exposed timber rafters create a clever shelving screen, functioning both as open storage and a permeable room divider to maintain the connection between the sitting area and kitchen. A deep blue kitchen with plywood handle detailing creates balance and contrast against the light tones of the pale timber and white walls.
The new extension is clad in white bricks which help to bounce light around the new interiors, emphasise the freshness and newness, and create a clear, distinct separation from the existing part of the late Victorian semi-detached London home. Brick continues to make an impact in the patio area where Amos Goldreich Architecture chose to use Stone Grey brick pavers for their muted tones and durability. A sedum roof spans the entire extension giving a beautiful view from the first floor bedrooms. The sedum roof also acts to encourage biodiversity and collect rainwater.
Continues
Amos Goldreich, Director of Amos Goldreich Architecture says:
“The Framework House was a fantastic project to work on with our clients. We thought carefully about the space planning to ensure we met the brief for distinct zones, while also keeping a connection to the outdoors and others in the space.
“The materials of the project also had to marry with the new plan. We chose to keep the interiors fresh, calm, and clean so our clients could adapt their future interior design choices easily without the need to renovate the space again.”
Clients, Tom and Jennifer Allen say:
“I couldn’t have envisioned having a space like this. It has completely changed the way we live as a family for the better. We are more connected, yet also have our own spaces to work, eat, play, learn and relax.”
“The extension has had an impact on the entire house. When our son looks out of his window on the first floor, he sees a beautiful planted roof that merges with the garden.”
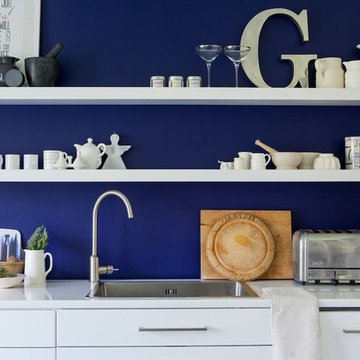
Lara Jane Thorpe Photography
Beach style kitchen in Kent with open cabinets, white cabinets, solid surface benchtops, stainless steel appliances and a single-bowl sink.
Beach style kitchen in Kent with open cabinets, white cabinets, solid surface benchtops, stainless steel appliances and a single-bowl sink.
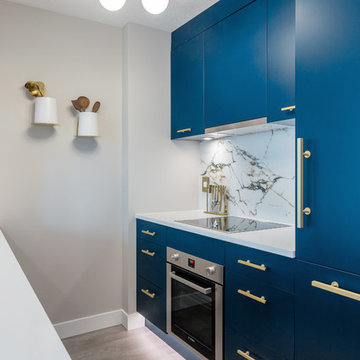
A small galley kitchen with quartz waterfall countertops, LED undercabinet lighting, slab door navy blue cabinets, and brass/gold hardware, panel ready appliances, walnut shelves, and marble backsplashes.
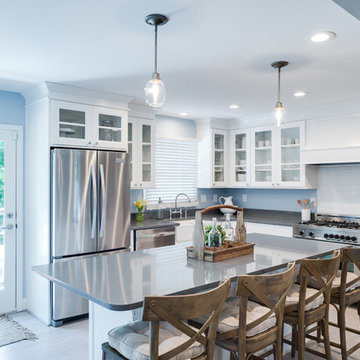
Mid-sized transitional l-shaped separate kitchen in Other with a farmhouse sink, flat-panel cabinets, white cabinets, solid surface benchtops, white splashback, subway tile splashback, stainless steel appliances, light hardwood floors, with island and beige floor.
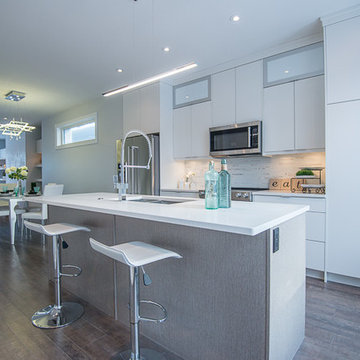
Mid-sized contemporary single-wall eat-in kitchen in Other with a single-bowl sink, flat-panel cabinets, white cabinets, solid surface benchtops, white splashback, metal splashback, stainless steel appliances, dark hardwood floors, with island and brown floor.
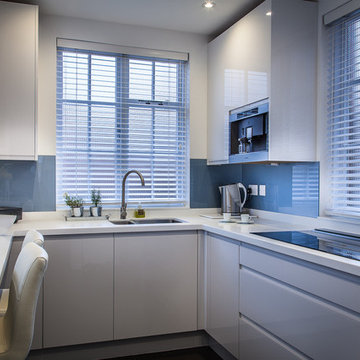
High gloss white kitchen with solid surface worktop and stainless steel appliances.
Inspiration for a small contemporary u-shaped eat-in kitchen in Hertfordshire with an undermount sink, flat-panel cabinets, white cabinets, solid surface benchtops, blue splashback, stainless steel appliances, porcelain floors and a peninsula.
Inspiration for a small contemporary u-shaped eat-in kitchen in Hertfordshire with an undermount sink, flat-panel cabinets, white cabinets, solid surface benchtops, blue splashback, stainless steel appliances, porcelain floors and a peninsula.
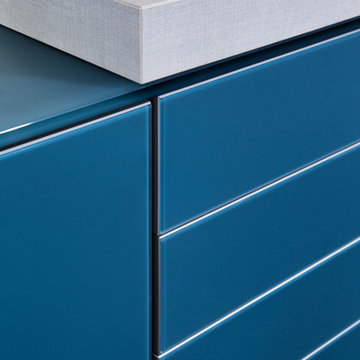
Design ideas for a mid-sized contemporary galley separate kitchen in New York with a drop-in sink, flat-panel cabinets, blue cabinets, solid surface benchtops, stainless steel appliances and with island.
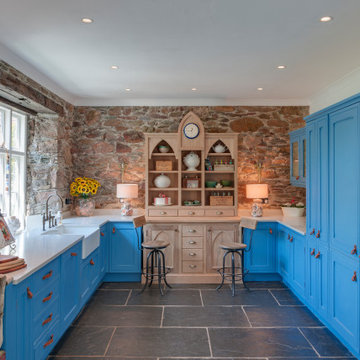
Inspiration for a large country u-shaped eat-in kitchen in Devon with a farmhouse sink, beaded inset cabinets, blue cabinets, solid surface benchtops, white splashback, white appliances, slate floors, no island, grey floor and white benchtop.
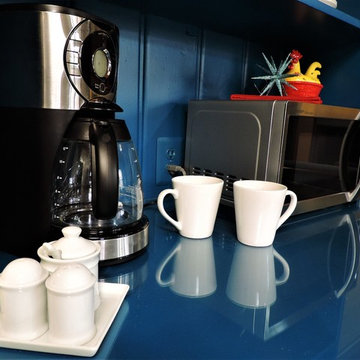
This stand alone cabinet piece makes a perfect coffee bar!
This is an example of a small midcentury l-shaped separate kitchen in Other with a double-bowl sink, flat-panel cabinets, grey cabinets, solid surface benchtops, multi-coloured splashback, mosaic tile splashback, stainless steel appliances, slate floors, a peninsula, black floor and grey benchtop.
This is an example of a small midcentury l-shaped separate kitchen in Other with a double-bowl sink, flat-panel cabinets, grey cabinets, solid surface benchtops, multi-coloured splashback, mosaic tile splashback, stainless steel appliances, slate floors, a peninsula, black floor and grey benchtop.

Photo of a mid-sized midcentury u-shaped eat-in kitchen in Seattle with an undermount sink, flat-panel cabinets, medium wood cabinets, solid surface benchtops, white splashback, ceramic splashback, stainless steel appliances, dark hardwood floors, a peninsula, brown floor, white benchtop and vaulted.
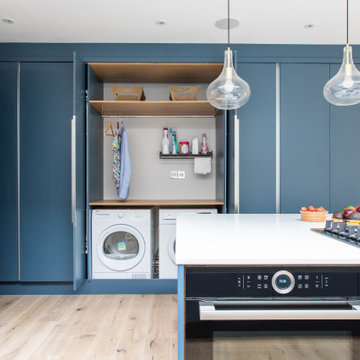
Design ideas for a mid-sized contemporary eat-in kitchen in London with a single-bowl sink, flat-panel cabinets, blue cabinets, solid surface benchtops, white splashback, panelled appliances, light hardwood floors, with island and white benchtop.
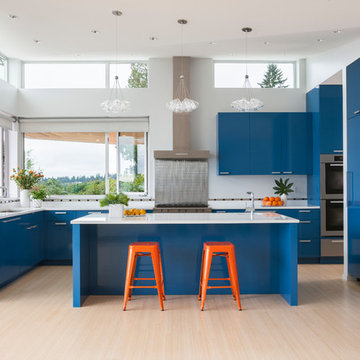
Designed by Johnson Squared, Bainbridge Is., WA © 2013 John Granen
Inspiration for a mid-sized contemporary u-shaped open plan kitchen in Seattle with an undermount sink, flat-panel cabinets, blue cabinets, metallic splashback, stainless steel appliances, light hardwood floors, solid surface benchtops, metal splashback, with island and beige floor.
Inspiration for a mid-sized contemporary u-shaped open plan kitchen in Seattle with an undermount sink, flat-panel cabinets, blue cabinets, metallic splashback, stainless steel appliances, light hardwood floors, solid surface benchtops, metal splashback, with island and beige floor.
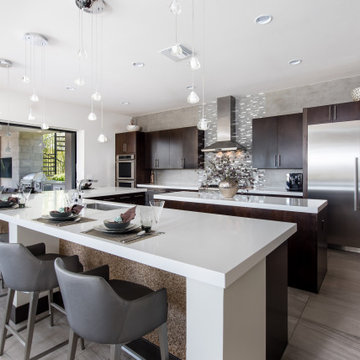
This is an example of a large contemporary l-shaped open plan kitchen in Las Vegas with an undermount sink, dark wood cabinets, solid surface benchtops, stainless steel appliances, multiple islands, grey floor and white benchtop.
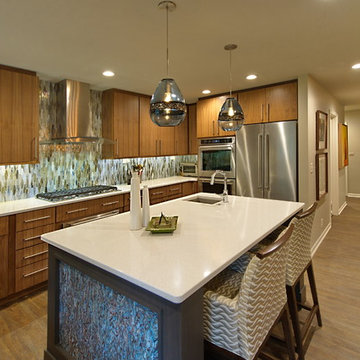
This project is best described in one word: Fun – Oh wait, and bold! This homes mid-century modern construction style was inspiration that married nicely to our clients request to also have a home with a glamorous and lux vibe. We have a long history of working together and the couple was very open to concepts but she had one request: she loved blue, in any and all forms, and wanted it to be used liberally throughout the house. This new-to-them home was an original 1966 ranch in the Calvert area of Lincoln, Nebraska and was begging for a new and more open floor plan to accommodate large family gatherings. The house had been so loved at one time but was tired and showing her age and an allover change in lighting, flooring, moldings as well as development of a new and more open floor plan, lighting and furniture and space planning were on our agenda. This album is a progression room to room of the house and the changes we made. We hope you enjoy it! This was such a fun and rewarding project and In the end, our Musician husband and glamorous wife had their forever dream home nestled in the heart of the city.
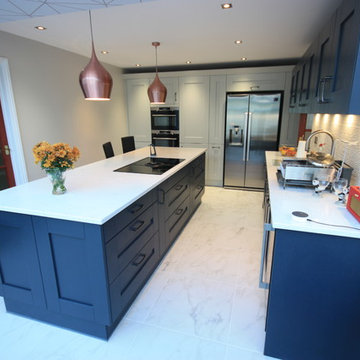
Our Clients returned to Ream after their bathroom was designed and installed 4 years ago. It was time to update their old and dated kitchen, the last project in their home, as they planned to take down a wall between the kitchen and conservatory. Our clients had their hearts set on a new kitchen with more light, in a contemporary style with modern appliances and kitchen gadgets. Knowing they wanted good quality kitchen product they visited Ream’s award-winning Gillingham showroom and were inspired by the vast kitchen displays. Lara, Ream’s Kitchen Designer created a spacious, yet welcoming kitchen design with a two tone shaker kitchen in charcoal and light grey.
Where previously the hob was in the corner of the kitchen, Lara designed the hob to take centre stage in the kitchen, Mrs Madan, says that “now I can participate in kitchen life rather then have my back to everyone.”
‘When I met Lara, I instantly felt at ease,’ says Mrs Madan. ‘Left to my own devices, I would have put cupboards on every wall so desperate was I for more storage, but Lara quickly explained that wouldn’t be necessary. She had a vision for the room, understanding how to make the best use of the space, and offering us the potential to create a room for family living and socialising, rather than just a kitchen for cooking and washing up.’ With the top kitchen appliances from a Quooker Flex tap which is a boiling tap, hot, cold and filtered tap with a flexible hose; the awardwinning AEG Comfort Lift dishwasher, AEG Combo hob, (hob with extractor inbuilt), slim wine cooler, Space Tower clever storage, pull out larders
The island was meticulous, planned out and scaled by both our clients and Lara to ensure maximum space to create an elegant and timeless kitchen. For the installation, our flooring was protected and the installation team were tidy and friendly. “Ream were quick to deal with problems and have a solutions to any issues, questions or problems which we had,” says Mrs Madan, I have recommended Ream for home projects with my friends and family.
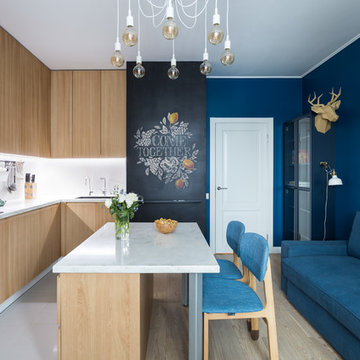
Inspiration for a mid-sized contemporary l-shaped kitchen in Saint Petersburg with flat-panel cabinets, solid surface benchtops, white splashback, porcelain splashback, with island, medium wood cabinets, grey floor and white benchtop.
Blue Kitchen with Solid Surface Benchtops Design Ideas
7