Blue Living Design Ideas
Refine by:
Budget
Sort by:Popular Today
1 - 20 of 1,869 photos
Item 1 of 3

Contemporary living room in Novosibirsk with medium hardwood floors, no fireplace and timber.
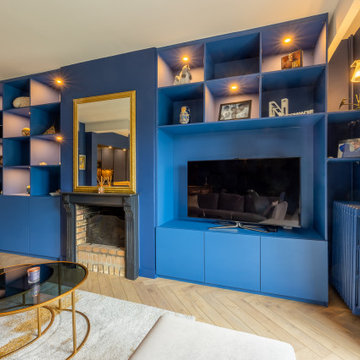
Bibliothèque bleu toucher velours
Design ideas for a large contemporary open concept living room in Le Havre with a library, blue walls, light hardwood floors, a standard fireplace, a plaster fireplace surround and a built-in media wall.
Design ideas for a large contemporary open concept living room in Le Havre with a library, blue walls, light hardwood floors, a standard fireplace, a plaster fireplace surround and a built-in media wall.

Интерьер-исследование для семьи молодого архитектора.
При создании данного проекта я исследовала современные отечественные тенденции в проектировании пространства для молодых семей. Для меня важно было ответить на вопросы: Каковы современные условия для жизни молодой семьи? Как мы, молодые родители со всеми нашими планами, амбициями, надеждами, хотим жить? Какие новые требования выдвигаем к пространству? Что для нас становится доминирующим, а что - вторичным? Проведя свое собственное исследование я поняла, что сегодня на первом месте - возможность собираться всей семьей. Эта ценность - важная составляющая современности. Брак, дети - все чаще это выбор не экономический, не социальный, а личный, осознанный. Таким образом и возможность находиться рядом с близкими людьми, делить вместе пространство - актуальная потребность, а не теоретическая истина.В отличие от периода острого дефицита квадратных метров, когда каждому было особенно важно выделить свой, пусть маленький уголок, сегодня мы можем расширить свои потребности и не дробить помещение квартиры, дома, на клетушки, а создавать центр дома, общую территорию, от которого строится вся планировка.Такое центрирование разворачивает перед нами гостиную, кухня превращается в столовую и даже коридор - пространство для хранения семейных ценностей. В моем случае это предметы живописи, отражение музыкальных и литературных вкусов семьи.
Такие функции как детские игры, отдых родителей, развитие и увлечение каждого становятся не только частным делом, но и общим для всех. В общей гостиной есть место для совместных и параллельных занятий. Можно готовить ужин и присматривать за ребенком, а можно вместе посмотреть кино, можно посидеть в уютном свете камина, рассказывая уютные истории, а можно вместе провести вечер каждый за своим любимым чтением - найдется место для всего.Что естественно, такая схема работает только при условии достаточного личного пространства для каждого, когда в первую очередь выполняется потребность в своем индивидуальном месте, времени, признании членов семьи как самостоятельной единицы.Важная деталь интерьера - диван трансформер. Благодаря которому пространство становится мобильным. Если диван располагается напротив телеэкрана, то в гостиной появляется место для семейных посиделок. Развернутый на 180 градусов диван открывает пространство для времяпрепровождения с гостями, совместных игр с детьми.
У каждого обитателя квартиры не просто есть место. Лозунг современности - своя комната - возможность для самовыражения. В детской предусмотрены место для творчества, приоритет отдается возможности смены пространства под меняющиеся интересы ребенка. Можно подвесить или снять шотер для игр, а можно устроиться в уютном кресле за чтением. Это плоскости для расположения картинок и постеров, всевозможные домики и шалаши, достаточное хранение, позволяющее сочетать множество интересов и конечно практичные покрытия и мебель, которые пне создают из шалостей малыша дыру семейного бюджета.В комнате родителей - место для хобби (растеневодства, живописи), работы Free-lance и пространство для двоих взрослых.
Таким образом современный дом выстраивается как индивидуальные пространства объединенные общей зоной. В этом на первый взгляд мало нового, если смотреть на теорию о том, как должен выглядеть бытовой комфорт. Но если смотреть на мое исследование в срезе социальных и экономических изменений, происходящих в жилье и семьях сегодня, мои выводы дают повод для оптимизма и надежду на существенную гуманизацию среды.
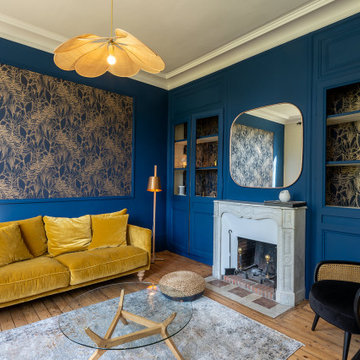
Côté salon TV, l'ambiance est tout autre. Les propriétaires désiraient une ambiance chic et chaleureuse, un cocon de repos pour des soirées télé en famille. Bleu le maître de cette pièce agrémenté de ce papier peint texturé et de quelques touches de cannage, nous transporte dans un nid douillet. Pour rehausser l'ensemble, j'ai adoré ce canapé en velours moutarde, confortable et tellement chic.
LA touche finale, de beaux luminaires, un de créateur et d'autres chinés.
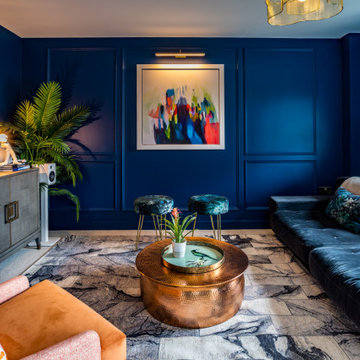
Playful bar and media room design. Eclectic design to transform this living room in a family home. Contemporary and luxurious interior design achieved on a budget. Blue bar and blue media room with metallic touches. Interior design for well being. Creating a healthy home to suit the individual style of the owners.
https://decorbuddi.com/bar-media-room-in-family-home/
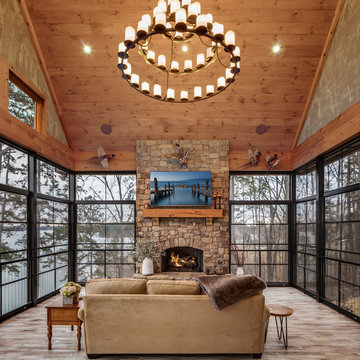
This house features an open concept floor plan, with expansive windows that truly capture the 180-degree lake views. The classic design elements, such as white cabinets, neutral paint colors, and natural wood tones, help make this house feel bright and welcoming year round.
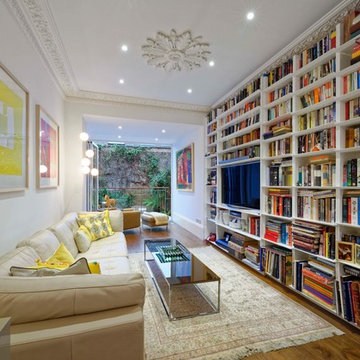
A complete refurbishment of an elegant Victorian terraced house within a sensitive conservation area. The project included a two storey glass extension and balcony to the rear, a feature glass stair to the new kitchen/dining room and an en-suite dressing and bathroom. The project was constructed over three phases and we worked closely with the client to create their ideal solution.

W2WHC designed this entire space remotely with the help of a motivated client and some fabulous resources. Photo credit to Marcel Page Photography.
Design ideas for a small transitional formal open concept living room in Bridgeport with grey walls, dark hardwood floors, no fireplace and a wall-mounted tv.
Design ideas for a small transitional formal open concept living room in Bridgeport with grey walls, dark hardwood floors, no fireplace and a wall-mounted tv.
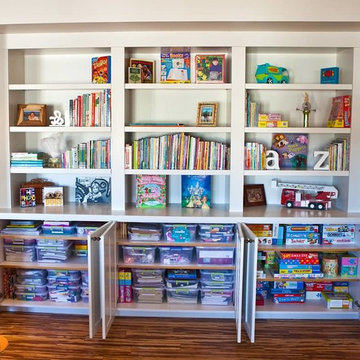
We used clear storage bins for various toys and crafts that are easily stored in bottom cabinets. We are located in Colorado, but would love to travel for you!
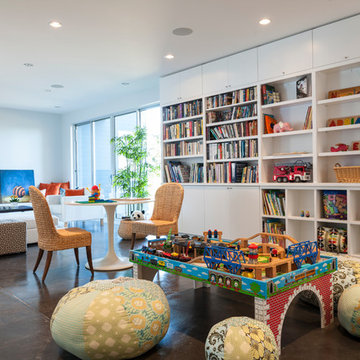
Designed by Johnson Squared, Bainbridge Is., WA © 2013 John Granen
Mid-sized contemporary open concept family room in Seattle with white walls, concrete floors, a wall-mounted tv, no fireplace and brown floor.
Mid-sized contemporary open concept family room in Seattle with white walls, concrete floors, a wall-mounted tv, no fireplace and brown floor.
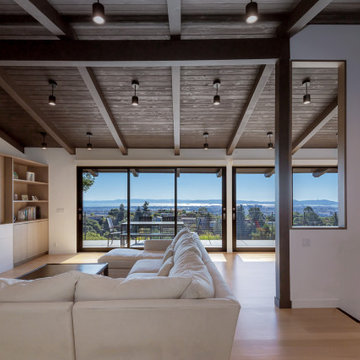
Living room with San Francisco Bay view.
Design ideas for a mid-sized contemporary loft-style living room in San Francisco with white walls, medium hardwood floors, a ribbon fireplace, a stone fireplace surround, a built-in media wall and beige floor.
Design ideas for a mid-sized contemporary loft-style living room in San Francisco with white walls, medium hardwood floors, a ribbon fireplace, a stone fireplace surround, a built-in media wall and beige floor.
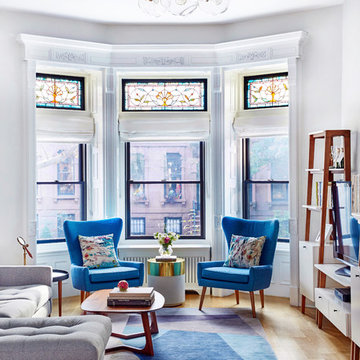
Cheerful, mid-century modern living room in a traditional Brooklyn brownstone, complete with original stained glass detail!
Photo of a mid-sized midcentury living room in New York.
Photo of a mid-sized midcentury living room in New York.
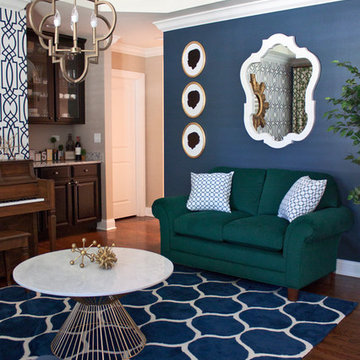
The "formal" living room is reimagined as a glamorous green, navy, and gold space for entertaining and hanging out.
Inspiration for a mid-sized modern formal open concept living room in Chicago with blue walls, dark hardwood floors, no fireplace and no tv.
Inspiration for a mid-sized modern formal open concept living room in Chicago with blue walls, dark hardwood floors, no fireplace and no tv.
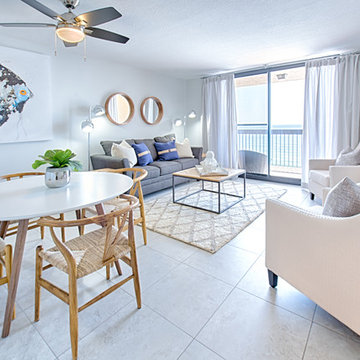
Inspiration for a mid-sized traditional open concept living room in Miami with blue walls, ceramic floors, no fireplace, a freestanding tv and white floor.
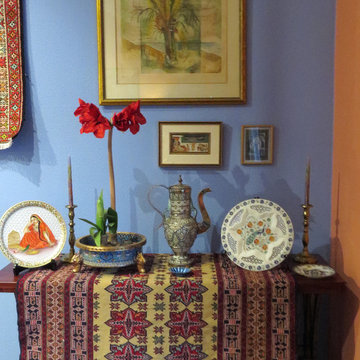
Corner displaying Artifacts and Art from India. Original Large Water Color. Carved Plates from India.
Photography: jennyraedezigns.com
jennyraedezigns.com
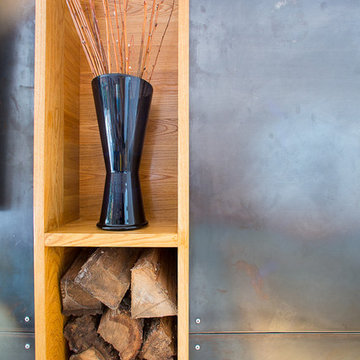
Shawn Lortie Photography
Mid-sized modern open concept family room in DC Metro with multi-coloured walls and no fireplace.
Mid-sized modern open concept family room in DC Metro with multi-coloured walls and no fireplace.
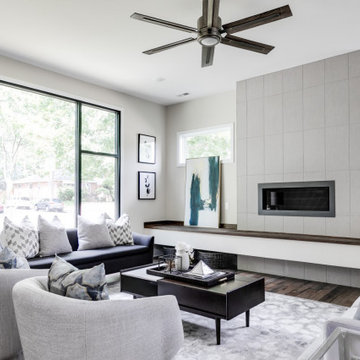
We’ve carefully crafted every inch of this home to bring you something never before seen in this area! Modern front sidewalk and landscape design leads to the architectural stone and cedar front elevation, featuring a contemporary exterior light package, black commercial 9’ window package and 8 foot Art Deco, mahogany door. Additional features found throughout include a two-story foyer that showcases the horizontal metal railings of the oak staircase, powder room with a floating sink and wall-mounted gold faucet and great room with a 10’ ceiling, modern, linear fireplace and 18’ floating hearth, kitchen with extra-thick, double quartz island, full-overlay cabinets with 4 upper horizontal glass-front cabinets, premium Electrolux appliances with convection microwave and 6-burner gas range, a beverage center with floating upper shelves and wine fridge, first-floor owner’s suite with washer/dryer hookup, en-suite with glass, luxury shower, rain can and body sprays, LED back lit mirrors, transom windows, 16’ x 18’ loft, 2nd floor laundry, tankless water heater and uber-modern chandeliers and decorative lighting. Rear yard is fenced and has a storage shed.
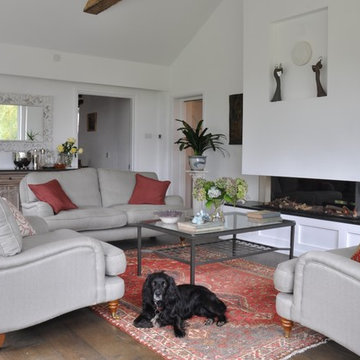
This is an example of a mid-sized contemporary enclosed living room in Surrey with white walls, dark hardwood floors, brown floor and a ribbon fireplace.
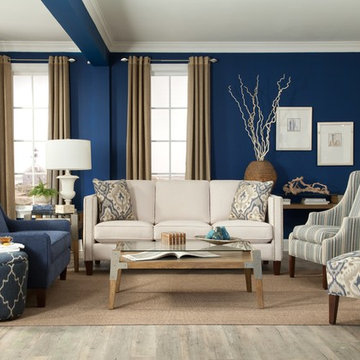
This is an example of a mid-sized beach style formal enclosed living room in New York with blue walls, light hardwood floors, no fireplace, no tv and brown floor.
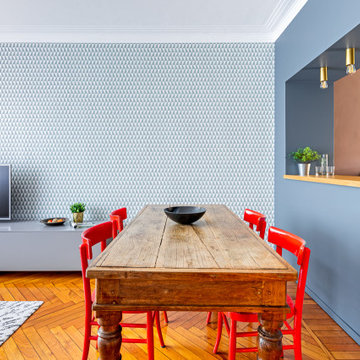
Il lungo bancone in rovere mette in comunicazione la cucina con il soggiorno
Mid-sized scandinavian open concept living room in Turin with light hardwood floors and wallpaper.
Mid-sized scandinavian open concept living room in Turin with light hardwood floors and wallpaper.
Blue Living Design Ideas
1



