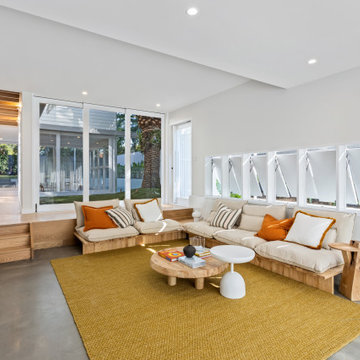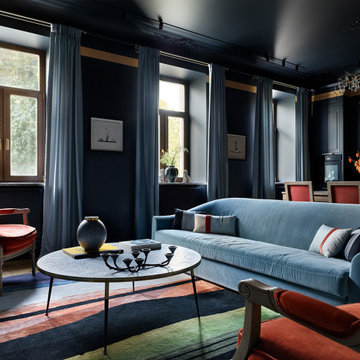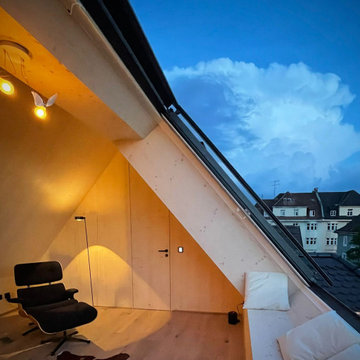Blue Living Design Ideas
Refine by:
Budget
Sort by:Popular Today
1 - 20 of 27,990 photos
Item 1 of 2

Inspiration for a small eclectic formal enclosed living room in Sydney with white walls, medium hardwood floors, no fireplace, no tv and brown floor.

This is an example of a mid-sized contemporary family room in Melbourne with beige walls, light hardwood floors, a standard fireplace, a stone fireplace surround, a wall-mounted tv, beige floor and exposed beam.

Within the lush acres of Chirnside Park, lies the Woorarra house overlooking the views of the surrounding hills and greenery. With a timeless yet contemporary design, the existing farmhouse was transformed into a spacious home featuring an open plan to allow breath taking views.

Contemporary living room
Large transitional enclosed living room in Sydney with white walls, light hardwood floors, a two-sided fireplace, a wood fireplace surround, brown floor and wallpaper.
Large transitional enclosed living room in Sydney with white walls, light hardwood floors, a two-sided fireplace, a wood fireplace surround, brown floor and wallpaper.
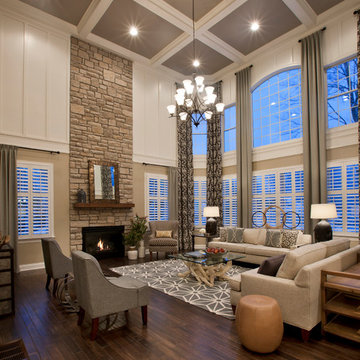
Bill Taylor
Traditional formal open concept living room in Boston with white walls, dark hardwood floors, a standard fireplace, a stone fireplace surround and coffered.
Traditional formal open concept living room in Boston with white walls, dark hardwood floors, a standard fireplace, a stone fireplace surround and coffered.
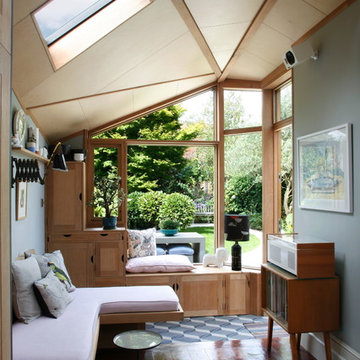
This is an example of a midcentury living room in London with grey walls and dark hardwood floors.

Large beach style formal enclosed living room in Wilmington with blue walls, ceramic floors and decorative wall panelling.
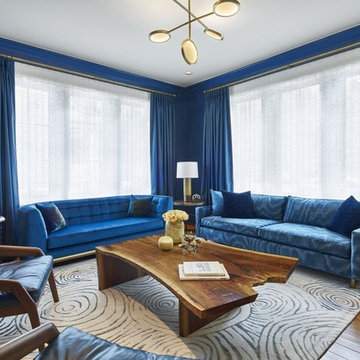
Large transitional formal enclosed living room in New York with blue walls, medium hardwood floors, a concealed tv and brown floor.
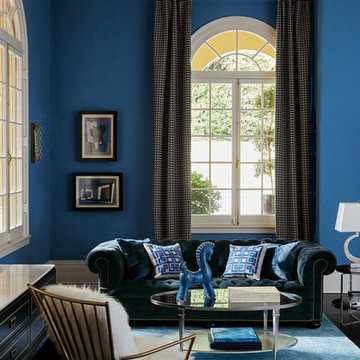
Large eclectic formal open concept living room in Los Angeles with blue walls, dark hardwood floors, no fireplace, no tv and brown floor.
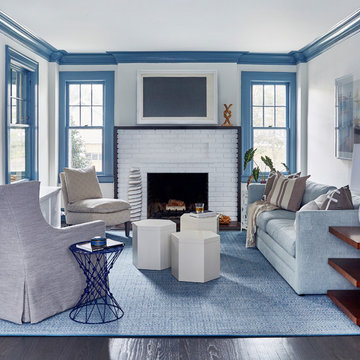
Design ideas for a large beach style formal enclosed living room in New York with white walls, dark hardwood floors, a standard fireplace, a brick fireplace surround, brown floor and no tv.
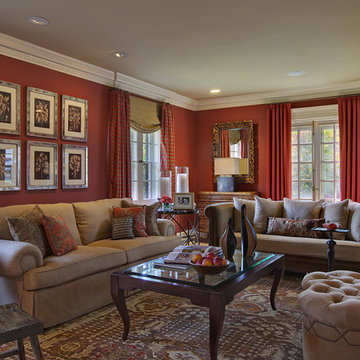
Warm and welcoming Scarsdale living room. Interior decoration by Barbara Feinstein, B Fein Interiors. Rug from Safavieh. Custom ottoman, B Fein Interiors Private Label.
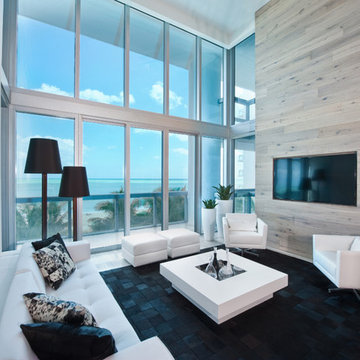
Craig Hildebrand Photography
This is an example of a contemporary living room in Miami with grey walls and a wall-mounted tv.
This is an example of a contemporary living room in Miami with grey walls and a wall-mounted tv.
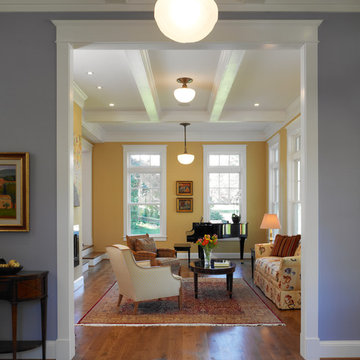
The site for this new house was specifically selected for its proximity to nature while remaining connected to the urban amenities of Arlington and DC. From the beginning, the homeowners were mindful of the environmental impact of this house, so the goal was to get the project LEED certified. Even though the owner’s programmatic needs ultimately grew the house to almost 8,000 square feet, the design team was able to obtain LEED Silver for the project.
The first floor houses the public spaces of the program: living, dining, kitchen, family room, power room, library, mudroom and screened porch. The second and third floors contain the master suite, four bedrooms, office, three bathrooms and laundry. The entire basement is dedicated to recreational spaces which include a billiard room, craft room, exercise room, media room and a wine cellar.
To minimize the mass of the house, the architects designed low bearing roofs to reduce the height from above, while bringing the ground plain up by specifying local Carder Rock stone for the foundation walls. The landscape around the house further anchored the house by installing retaining walls using the same stone as the foundation. The remaining areas on the property were heavily landscaped with climate appropriate vegetation, retaining walls, and minimal turf.
Other LEED elements include LED lighting, geothermal heating system, heat-pump water heater, FSA certified woods, low VOC paints and high R-value insulation and windows.
Hoachlander Davis Photography
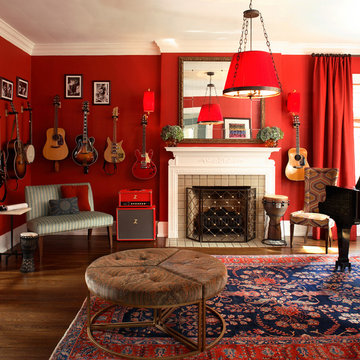
Red walls, red light fixtures, dramatic but fun, doubles as a living room and music room, traditional house with eclectic furnishings, black and white photography of family over guitars, hanging guitars on walls to keep open space on floor, grand piano, custom #317 cocktail ottoman from the Christy Dillard Collection by Lorts, antique persian rug. Chris Little Photography

Our goal was to create an elegant current space that fit naturally into the architecture, utilizing tailored furniture and subtle tones and textures. We wanted to make the space feel lighter, open, and spacious both for entertaining and daily life. The fireplace received a face lift with a bright white paint job and a black honed slab hearth. We thoughtfully incorporated durable fabrics and materials as our client's home life includes dogs and children.
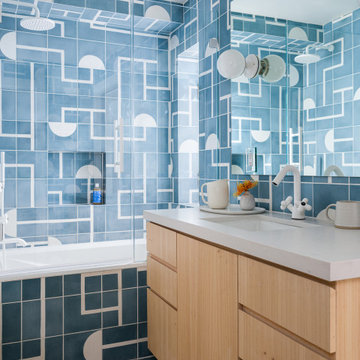
Inspiration for an asian living room in San Francisco with blue walls and white floor.
Blue Living Design Ideas
1





