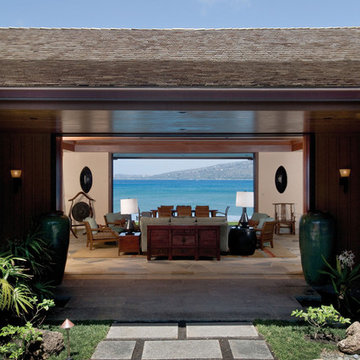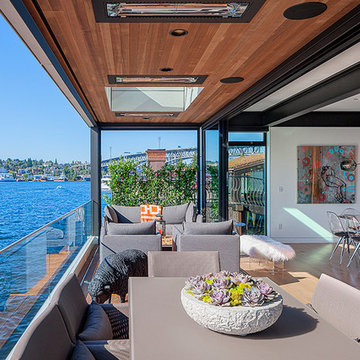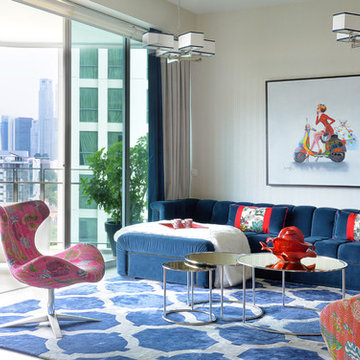Indoor/outdoor Living Blue Living Design Ideas
Refine by:
Budget
Sort by:Popular Today
1 - 20 of 26 photos
Item 1 of 3
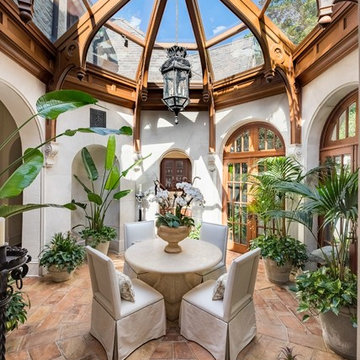
Inspiration for a mediterranean sunroom in Atlanta with terra-cotta floors, a glass ceiling and brown floor.
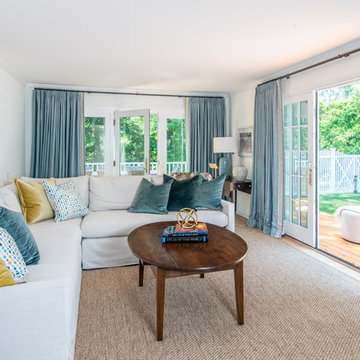
Design ideas for a mid-sized traditional formal enclosed living room in New York with white walls, light hardwood floors, beige floor and no tv.
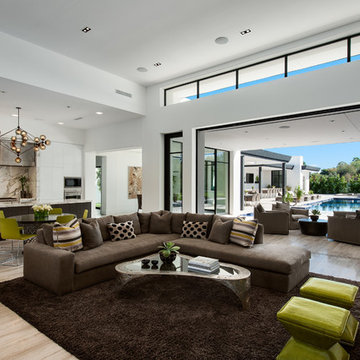
Praised for its visually appealing, modern yet comfortable design, this Scottsdale residence took home the gold in the 2014 Design Awards from Professional Builder magazine. Built by Calvis Wyant Luxury Homes, the 5,877-square-foot residence features an open floor plan that includes Western Window Systems’ multi-slide pocket doors to allow for optimal inside-to-outside flow. Tropical influences such as covered patios, a pool, and reflecting ponds give the home a lush, resort-style feel.
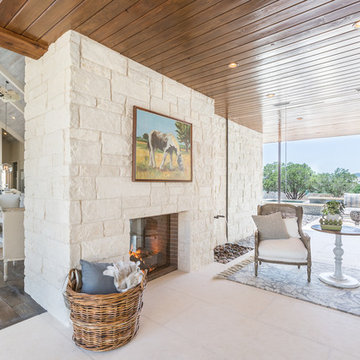
John Bishop
Design ideas for a country sunroom in Austin with a standard ceiling, beige floor and a two-sided fireplace.
Design ideas for a country sunroom in Austin with a standard ceiling, beige floor and a two-sided fireplace.
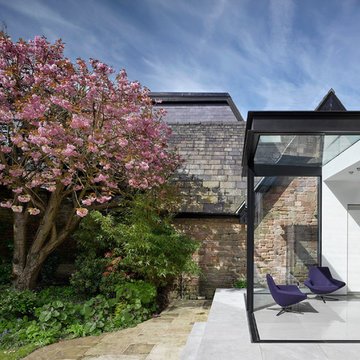
Inspiration for a small contemporary sunroom in Manchester with slate floors, a glass ceiling and grey floor.
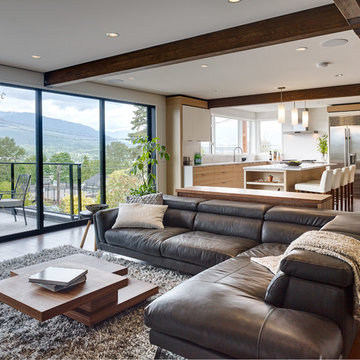
Contemporary open concept living room in Vancouver with dark hardwood floors and brown floor.
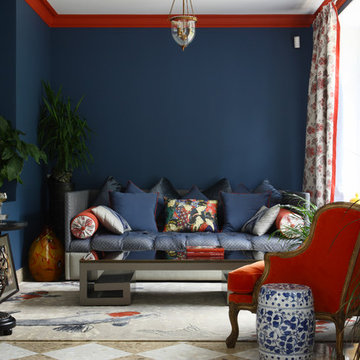
Михаил Степанов
Design ideas for an eclectic formal living room in Moscow with blue walls and no tv.
Design ideas for an eclectic formal living room in Moscow with blue walls and no tv.
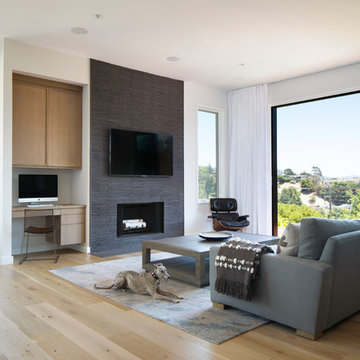
Custom made desk area in Cerrused Rift White Oak
Photography by Paul Dyer
This is an example of a mid-sized contemporary open concept living room in San Francisco with white walls, light hardwood floors, a standard fireplace, a stone fireplace surround, beige floor and a wall-mounted tv.
This is an example of a mid-sized contemporary open concept living room in San Francisco with white walls, light hardwood floors, a standard fireplace, a stone fireplace surround, beige floor and a wall-mounted tv.
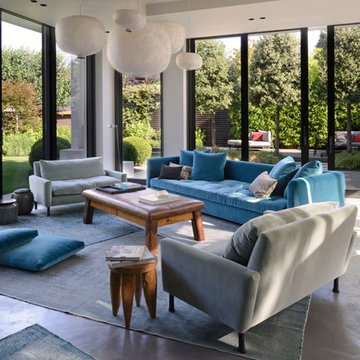
Christine Besson
Design ideas for a large contemporary enclosed living room in Paris with white walls, concrete floors, no fireplace and no tv.
Design ideas for a large contemporary enclosed living room in Paris with white walls, concrete floors, no fireplace and no tv.
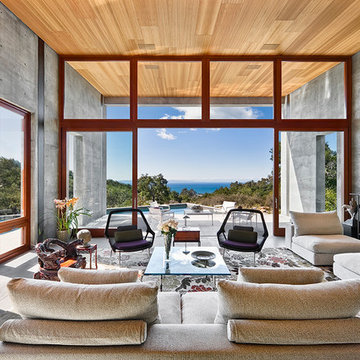
Photography ©Ciro Coelho/ArquitecturalPhoto.com
Photo of a country living room in Santa Barbara with grey walls and concrete floors.
Photo of a country living room in Santa Barbara with grey walls and concrete floors.
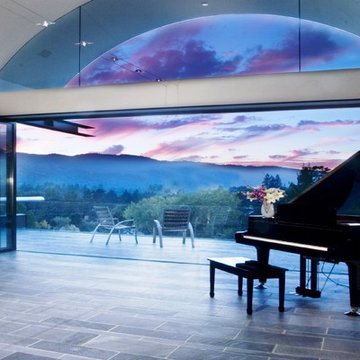
This is an example of a large contemporary formal open concept living room in San Francisco with beige walls, slate floors, no fireplace and no tv.
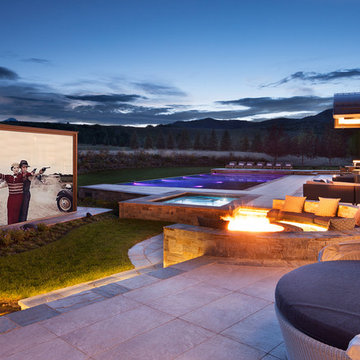
David O. Marlow
This is an example of a country open concept home theatre in Denver with a projector screen and grey floor.
This is an example of a country open concept home theatre in Denver with a projector screen and grey floor.
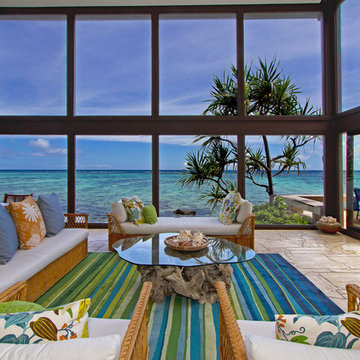
Inspiration for a large beach style formal open concept living room in Hawaii with beige floor and no tv.
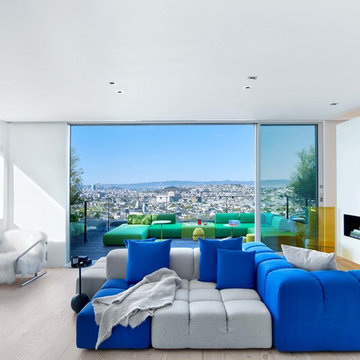
Photo of a contemporary open concept living room in San Francisco with white walls, light hardwood floors and a ribbon fireplace.
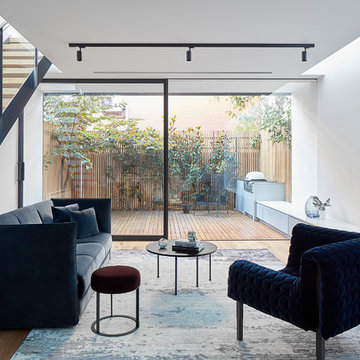
Jack Lovel
Modern formal loft-style living room in Melbourne with white walls, light hardwood floors and beige floor.
Modern formal loft-style living room in Melbourne with white walls, light hardwood floors and beige floor.
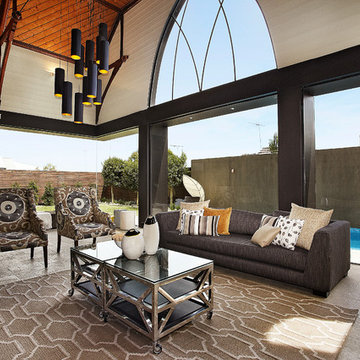
Axiom
Design ideas for a contemporary sunroom in Melbourne with concrete floors, a standard ceiling and grey floor.
Design ideas for a contemporary sunroom in Melbourne with concrete floors, a standard ceiling and grey floor.
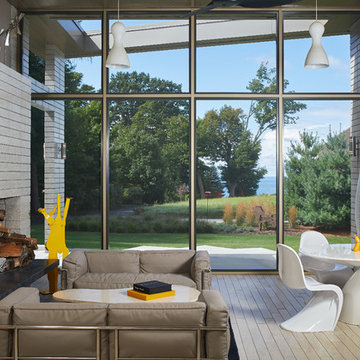
Inspiration for a midcentury open concept living room with grey walls, light hardwood floors, a standard fireplace, a brick fireplace surround, no tv, beige floor and brick walls.
Indoor/outdoor Living Blue Living Design Ideas
1




