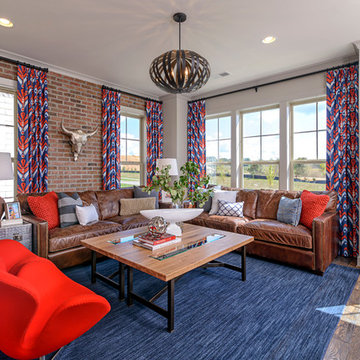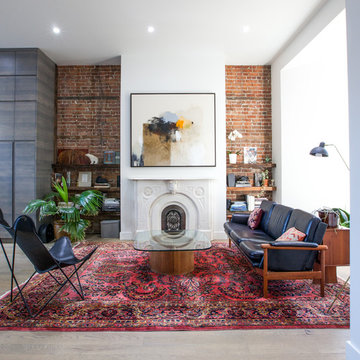Blue Living Design Ideas
Refine by:
Budget
Sort by:Popular Today
1 - 14 of 14 photos
Item 1 of 3
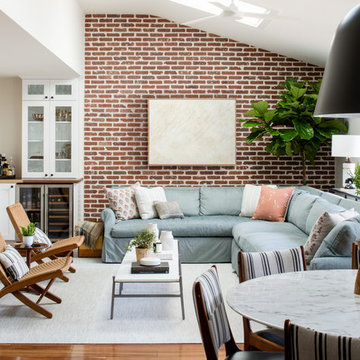
A prior great room addition was made more open and functional with an optimal seating arrangement, flexible furniture options. The brick wall ties the space to the original portion of the home, as well as acting as a focal point.
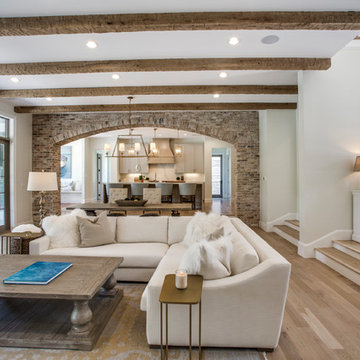
Photo of a mediterranean open concept living room in Dallas with green walls, medium hardwood floors and brown floor.
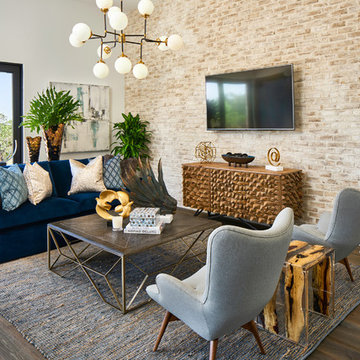
Matthew Niemann Photography
www.matthewniemann.com
Mediterranean family room in Other with white walls, dark hardwood floors, no fireplace and a wall-mounted tv.
Mediterranean family room in Other with white walls, dark hardwood floors, no fireplace and a wall-mounted tv.
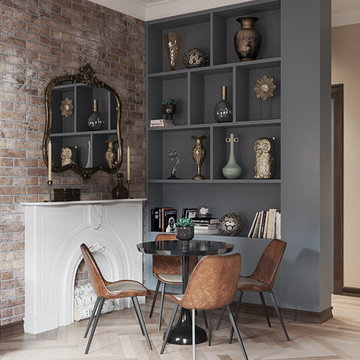
This is an example of a contemporary living room in New York with grey walls, light hardwood floors, a standard fireplace and beige floor.
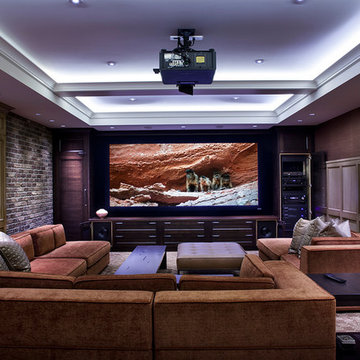
CEDIA 2013 Triple Gold Winning Project "Historic Renovation". Winner of Best Integrated Home Level 5, Best Overall Documentation and Best Overall Integrated Home. This project features full Crestron whole house automation and system integration. Graytek would like to recognize; Architerior, Teragon Developments, John Minty Design and Wiedemann Architectural Design. Photos by Kim Christie
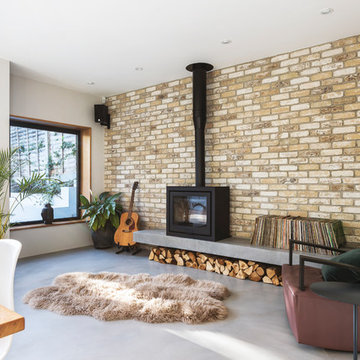
Rick McCullagh
This is an example of a scandinavian open concept family room in London with a music area, white walls, concrete floors, a wood stove and grey floor.
This is an example of a scandinavian open concept family room in London with a music area, white walls, concrete floors, a wood stove and grey floor.
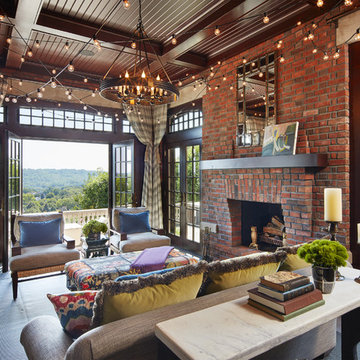
Corey Gaffer
Traditional sunroom in Minneapolis with a standard fireplace, a brick fireplace surround and a standard ceiling.
Traditional sunroom in Minneapolis with a standard fireplace, a brick fireplace surround and a standard ceiling.
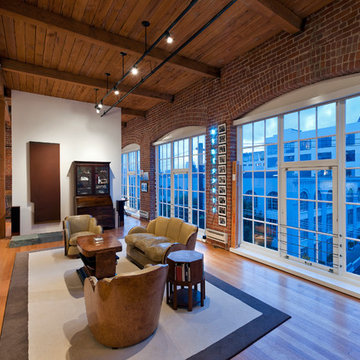
Ashbury General Contracting & Engineering
Photo by: Ryan Hughes
Architect: Luke Wendler / Abbott Wendler Architects
Photo of a modern open concept living room in San Francisco with medium hardwood floors.
Photo of a modern open concept living room in San Francisco with medium hardwood floors.
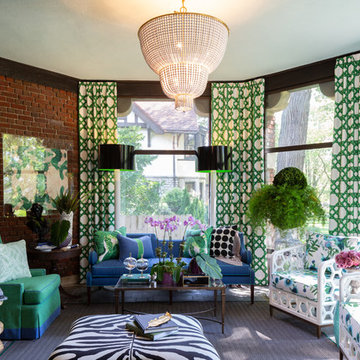
Design ideas for a transitional sunroom in Detroit with no fireplace and a standard ceiling.
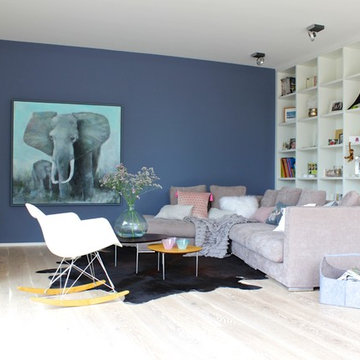
raumatmosphäre - Gerardina Pantanella
Inspiration for a large contemporary open concept family room in Frankfurt with blue walls, light hardwood floors, a wall-mounted tv, a library, no fireplace and brown floor.
Inspiration for a large contemporary open concept family room in Frankfurt with blue walls, light hardwood floors, a wall-mounted tv, a library, no fireplace and brown floor.
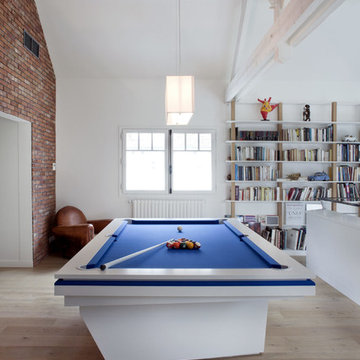
Olivier Chabaud
Inspiration for a large eclectic open concept family room in Paris with white walls, medium hardwood floors, no fireplace, no tv, a game room, brown floor and exposed beam.
Inspiration for a large eclectic open concept family room in Paris with white walls, medium hardwood floors, no fireplace, no tv, a game room, brown floor and exposed beam.
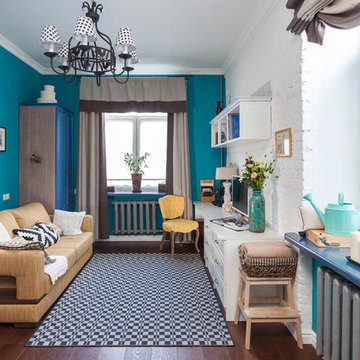
Eclectic formal enclosed living room with blue walls, medium hardwood floors and a freestanding tv.
Blue Living Design Ideas
1




