Blue Living Design Ideas with Green Floor
Refine by:
Budget
Sort by:Popular Today
1 - 8 of 8 photos
Item 1 of 3

Our goal was to create an elegant current space that fit naturally into the architecture, utilizing tailored furniture and subtle tones and textures. We wanted to make the space feel lighter, open, and spacious both for entertaining and daily life. The fireplace received a face lift with a bright white paint job and a black honed slab hearth. We thoughtfully incorporated durable fabrics and materials as our client's home life includes dogs and children.
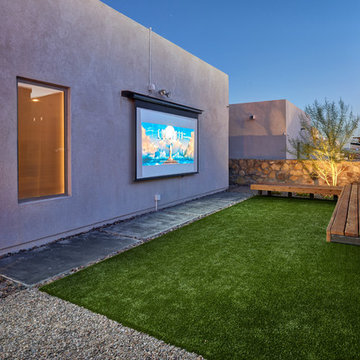
Cool & Contemporary is the vibe our clients were seeking out. Phase 1 complete for this El Paso Westside project. Consistent with the homes architecture and lifestyle creates a space to handle all occasions. Early morning coffee on the patio or around the firepit, smores, drinks, relaxing, reading & maybe a little dancing. Cedar planks set on raw steel post create a cozy atmosphere. Sitting or laying down on cushions and pillows atop the smooth buff leuders limestone bench with your feet popped up on the custom gas firepit. Raw steel veneer, limestone cap and stainless steel fire fixtures complete the sleek contemporary feels. Concrete steps & path lights beam up and accentuates the focal setting. To prep for phase 2, ground cover pathways and areas are ready for the new outdoor movie projector, more privacy, picnic area, permanent seating, landscape and lighting to come. Phase II complete...welcome to outdoor entertainment. Movies on the lawn with the family & football season will never be same here. This backyard doubles as an entertainment destination. Cantilever seating, lounging & privacy fence wraps up a party/cozy space. Plenty of room for friends and family
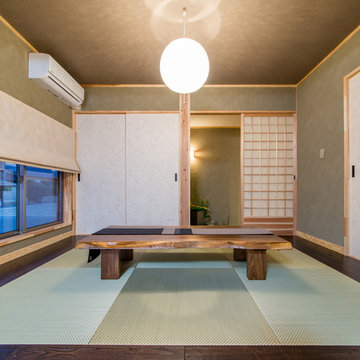
Design ideas for a small family room in Other with green walls, tatami floors and green floor.
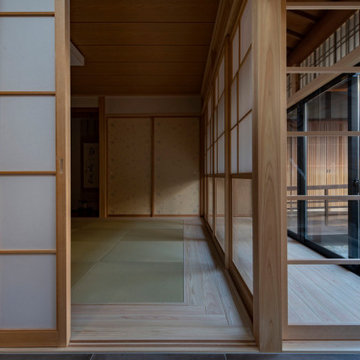
ダイニングから和室を見る。渡り廊下の納戸は格子戸に入替え、エアコン室外機と床暖房熱源機を格納している。
(撮影:山田圭司郎)
Inspiration for a large formal enclosed living room in Other with white walls, tatami floors, no fireplace, no tv, green floor and wood.
Inspiration for a large formal enclosed living room in Other with white walls, tatami floors, no fireplace, no tv, green floor and wood.
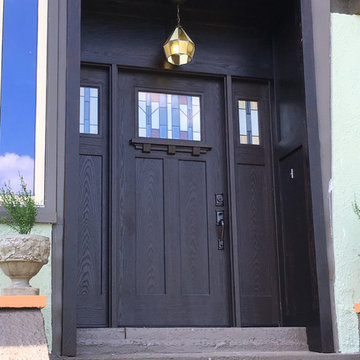
An antique Tiffany pendant porch lamp was added to finish the entry.
This is an example of a large arts and crafts sunroom in Louisville with concrete floors and green floor.
This is an example of a large arts and crafts sunroom in Louisville with concrete floors and green floor.
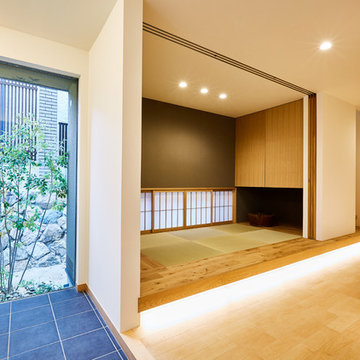
広く有効に使いたい玄関周りや、客間としても使える和室を共有することで、ゆとりを確保できるだけでなく家族の気配を心地よく伝える作用も。段差や素材をうまく使い、空間にメリハリを付けました。
Photo of a contemporary family room in Other with tatami floors, grey walls and green floor.
Photo of a contemporary family room in Other with tatami floors, grey walls and green floor.
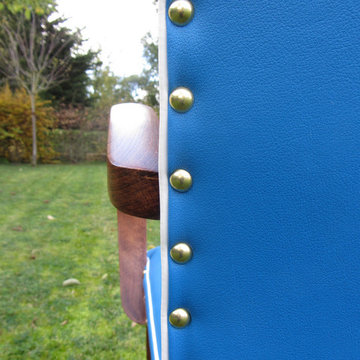
Inspiration for a mid-sized midcentury enclosed living room with a home bar and green floor.
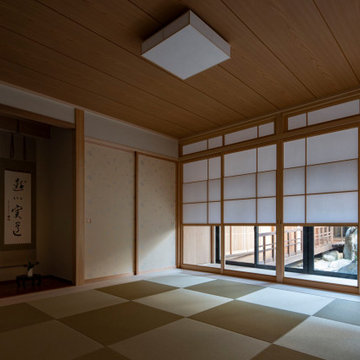
元々あった和室を一度解体。断熱・耐震補強、床暖房、ビルトインエアコンなど性能面をアップデイトして組み直した。(撮影:山田圭司郎)
Photo of a large formal enclosed living room in Other with white walls, tatami floors, no fireplace, no tv, green floor and wood.
Photo of a large formal enclosed living room in Other with white walls, tatami floors, no fireplace, no tv, green floor and wood.
Blue Living Design Ideas with Green Floor
1



