Blue Living Design Ideas with Slate Floors
Refine by:
Budget
Sort by:Popular Today
41 - 54 of 54 photos
Item 1 of 3
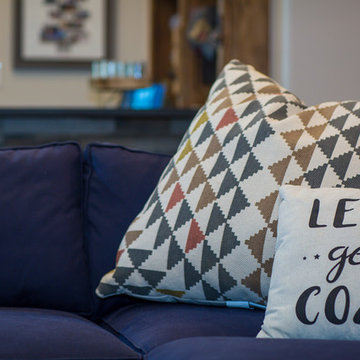
Living Room Accessories
Mid-sized transitional open concept family room in Denver with white walls, a home bar, slate floors, no fireplace and multi-coloured floor.
Mid-sized transitional open concept family room in Denver with white walls, a home bar, slate floors, no fireplace and multi-coloured floor.
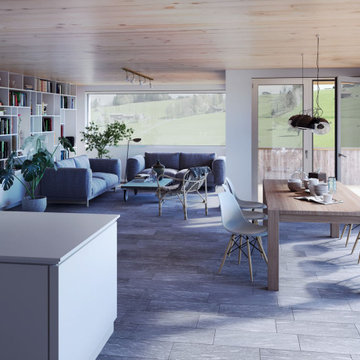
Design ideas for a mid-sized contemporary open concept living room in Other with white walls and slate floors.
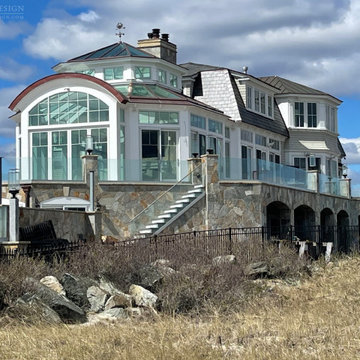
Sunspace Design’s principal service area extends along the seacoast corridor from Massachusetts to Maine, but it’s not every day that we’re able to work on a true oceanside project! This gorgeous two-tier conservatory was the result of a collaboration between Sunspace Design, TMS Architects and Interiors, and Architectural Builders. Sunspace was brought in to complete the conservatory addition envisioned by TMS, while Architectural Builders served as the general contractor.
The two-tier conservatory is an expansion to the existing residence. The 750 square foot design includes a 225 square foot cupola and stunning glass roof. Sunspace’s classic mahogany framing has been paired with copper flashing and caps. Thermal performance is especially important in coastal New England, so we’ve used insulated tempered glass layered upon laminated safety glass, with argon gas filling the spaces between the panes.
We worked in close conjunction with TMS and Architectural Builders at each step of the journey to this project’s completion. The result is a stunning testament to what’s possible when specialty architectural and design-build firms team up. Consider reaching out to Sunspace Design whether you’re a fellow industry professional with a need for custom glass design expertise, or a residential homeowner looking to revolutionize your home with the beauty of natural sunlight.
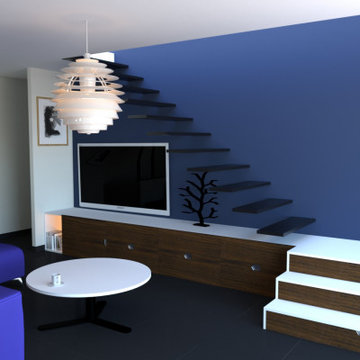
Salon sous un escalier suspendu
This is an example of a large contemporary open concept living room in Rennes with blue walls, slate floors, no fireplace, a freestanding tv and black floor.
This is an example of a large contemporary open concept living room in Rennes with blue walls, slate floors, no fireplace, a freestanding tv and black floor.
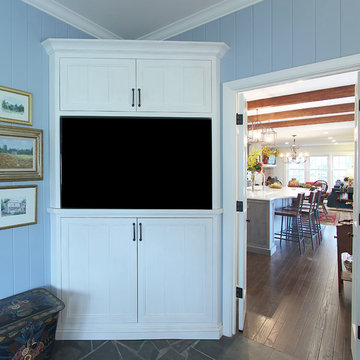
In a nice mix of white and oak, this kitchen is bright, yet casual. This home, located in Shelby, was a large renovation project which included the kitchen, living area, laundry room, drop zone, and master bathroom. The style was simple transitional with the cerused oak bringing warmth to the white kitchen. Space design and organization was the top priority for this busy family of five.
WW Photography
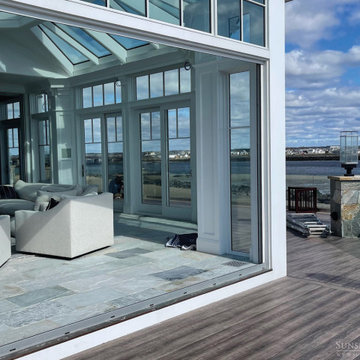
Sunspace Design’s principal service area extends along the seacoast corridor from Massachusetts to Maine, but it’s not every day that we’re able to work on a true oceanside project! This gorgeous two-tier conservatory was the result of a collaboration between Sunspace Design, TMS Architects and Interiors, and Architectural Builders. Sunspace was brought in to complete the conservatory addition envisioned by TMS, while Architectural Builders served as the general contractor.
The two-tier conservatory is an expansion to the existing residence. The 750 square foot design includes a 225 square foot cupola and stunning glass roof. Sunspace’s classic mahogany framing has been paired with copper flashing and caps. Thermal performance is especially important in coastal New England, so we’ve used insulated tempered glass layered upon laminated safety glass, with argon gas filling the spaces between the panes.
We worked in close conjunction with TMS and Architectural Builders at each step of the journey to this project’s completion. The result is a stunning testament to what’s possible when specialty architectural and design-build firms team up. Consider reaching out to Sunspace Design whether you’re a fellow industry professional with a need for custom glass design expertise, or a residential homeowner looking to revolutionize your home with the beauty of natural sunlight.
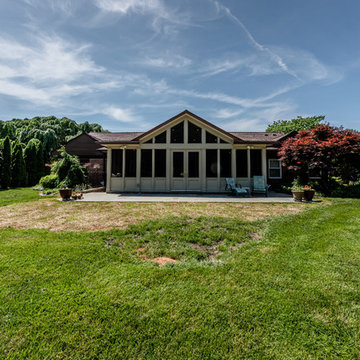
FineCraft Contractors, Inc.
Soleimani Photography
FineCraft built this rear sunroom addition in Silver Spring for a family that wanted to enjoy the outdoors all year round.
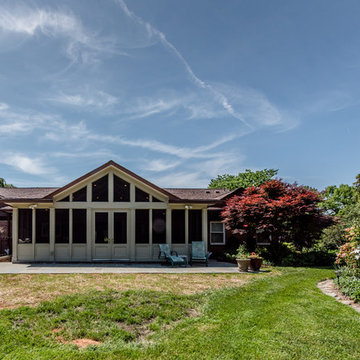
FineCraft Contractors, Inc.
Soleimani Photography
FineCraft built this rear sunroom addition in Silver Spring for a family that wanted to enjoy the outdoors all year round.
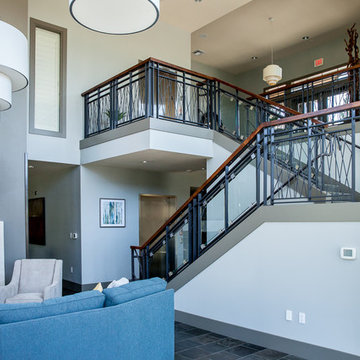
Large modern open concept living room in Portland with green walls, slate floors, a standard fireplace, a wall-mounted tv and grey floor.
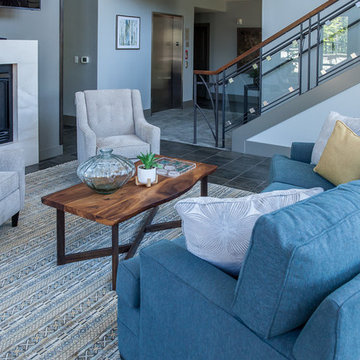
Design ideas for a large modern open concept living room in Portland with green walls, slate floors, a standard fireplace, a wall-mounted tv and grey floor.
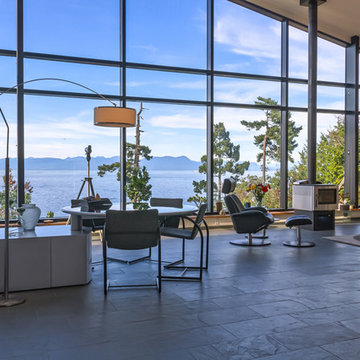
Jeffrey James | www.jeffreyj.com
Design ideas for a large contemporary open concept living room in Vancouver with white walls, slate floors, a hanging fireplace, a metal fireplace surround and no tv.
Design ideas for a large contemporary open concept living room in Vancouver with white walls, slate floors, a hanging fireplace, a metal fireplace surround and no tv.
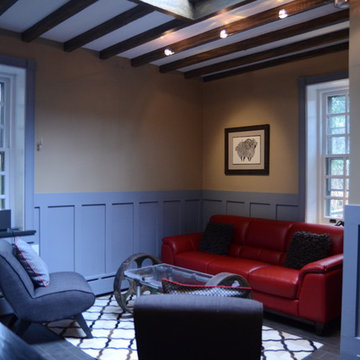
Photo of a mid-sized contemporary formal enclosed living room in Philadelphia with multi-coloured walls, slate floors, no fireplace and no tv.
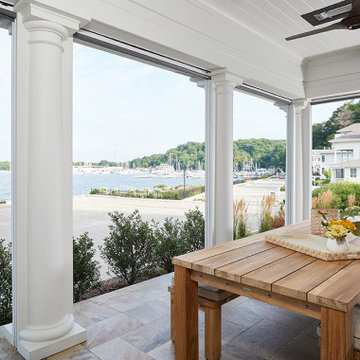
Transitional sunroom in Grand Rapids with slate floors, a standard ceiling and multi-coloured floor.
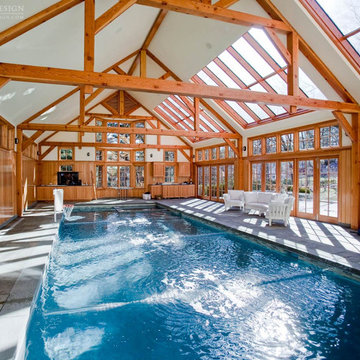
Natatoriums, or indoor pool enclosures, offer the luxury of year-round swimming. With the enhancement of skylights or glass roof components, these swimming pool enclosures can also offer the feel of an outdoor escape!
This Newton, MA residence boasts a breathtaking pool enclosure thanks to a collaboration between Sunspace Design and Combined Energy Systems (CES). Sunspace Design brought our glass construction expertise to the fore by engineering and installing the project's centerpiece: large custom skylights, each spanning an impressive 11' by 14'.
Triple-glazed safety glass was framed with warm Douglas fir and finished with gleaming copper caps and flashing to ensure both beauty and enduring performance in each skylight unit. Our skylights bathe the interior in natural light, creating an airy and rejuvenating atmosphere. Rows of windows add to the open feeling.
Adding a pool enclosure extends the swim season, transforming your pool from a summer-only retreat into a year-round amenity. A quality enclosure also offers protection from the elements, minimizes debris and insect intrusion, and can significantly reduce pool maintenance needs.
Blue Living Design Ideas with Slate Floors
3



