Blue Living Room Design Photos with a Standard Fireplace
Refine by:
Budget
Sort by:Popular Today
41 - 60 of 1,422 photos
Item 1 of 3

A pop of yellow brings positivity and warmth to this space, making the room feel happy.
Design ideas for a mid-sized transitional open concept living room in Chicago with grey walls, dark hardwood floors, a standard fireplace, a stone fireplace surround, no tv and brown floor.
Design ideas for a mid-sized transitional open concept living room in Chicago with grey walls, dark hardwood floors, a standard fireplace, a stone fireplace surround, no tv and brown floor.

A luxe home office that is beautiful enough to be the first room you see when walking in this home, but functional enough to be a true working office.

Inspiration for a mid-sized transitional formal enclosed living room in New York with blue walls, medium hardwood floors, a standard fireplace, a stone fireplace surround, no tv and brown floor.
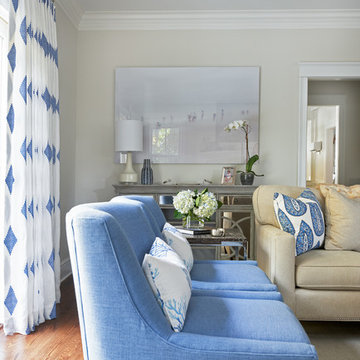
This is an example of a mid-sized beach style formal open concept living room in DC Metro with white walls, medium hardwood floors, a standard fireplace, a stone fireplace surround, a wall-mounted tv and brown floor.
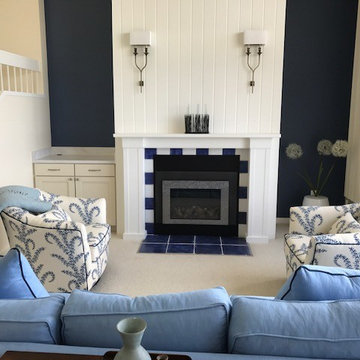
Inspiration for a mid-sized beach style formal open concept living room in Other with beige walls, carpet, a standard fireplace, a wood fireplace surround, no tv and brown floor.
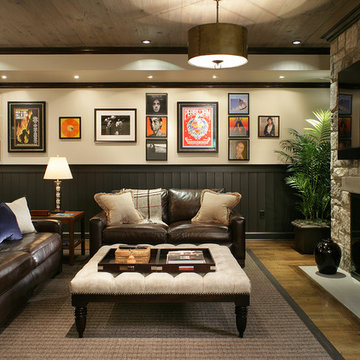
A basement level family room with music related artwork. Framed album covers and musical instruments reflect the home owners passion and interests.
Photography by: Peter Rymwid
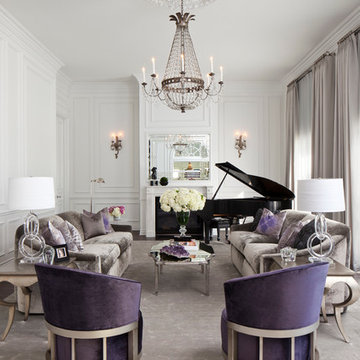
Interiors by SFA Design
Photography by Meghan Beierle-O'Brien
Photo of a large transitional enclosed living room in Los Angeles with a music area, a standard fireplace, white walls, dark hardwood floors, a wood fireplace surround, no tv and brown floor.
Photo of a large transitional enclosed living room in Los Angeles with a music area, a standard fireplace, white walls, dark hardwood floors, a wood fireplace surround, no tv and brown floor.
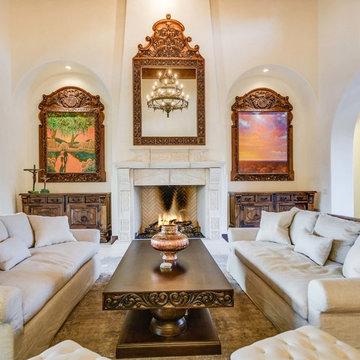
Mediterranean living room in Austin with white walls, a standard fireplace, a stone fireplace surround and white floor.
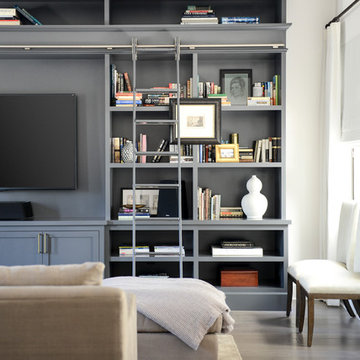
This elegant 2600 sf home epitomizes swank city living in the heart of Los Angeles. Originally built in the late 1970's, this Century City home has a lovely vintage style which we retained while streamlining and updating. The lovely bold bones created an architectural dream canvas to which we created a new open space plan that could easily entertain high profile guests and family alike.
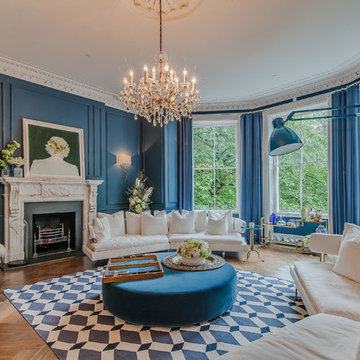
This is an example of an expansive traditional open concept living room in London with blue walls, a standard fireplace, a stone fireplace surround, no tv and medium hardwood floors.
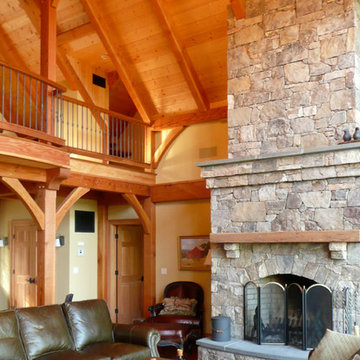
Sitting atop a mountain, this Timberpeg timber frame vacation retreat offers rustic elegance with shingle-sided splendor, warm rich colors and textures, and natural quality materials.

This grand and historic home renovation transformed the structure from the ground up, creating a versatile, multifunctional space. Meticulous planning and creative design brought the client's vision to life, optimizing functionality throughout.
This living room exudes luxury with plush furnishings, inviting seating, and a striking fireplace adorned with art. Open shelving displays curated decor, adding to the room's thoughtful design.
---
Project by Wiles Design Group. Their Cedar Rapids-based design studio serves the entire Midwest, including Iowa City, Dubuque, Davenport, and Waterloo, as well as North Missouri and St. Louis.
For more about Wiles Design Group, see here: https://wilesdesigngroup.com/
To learn more about this project, see here: https://wilesdesigngroup.com/st-louis-historic-home-renovation
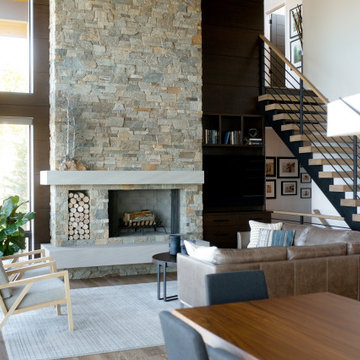
Photo of a contemporary formal open concept living room in Grand Rapids with no tv, a standard fireplace, vaulted, multi-coloured walls, medium hardwood floors, brown floor and wood walls.
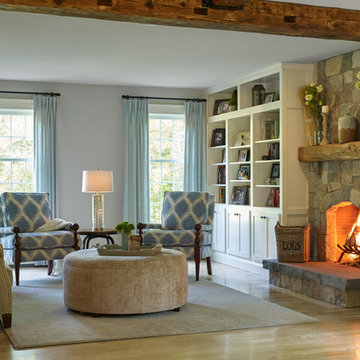
Darren Setlow Photography
Photo of a mid-sized country formal living room in Portland Maine with grey walls, light hardwood floors, a standard fireplace, a stone fireplace surround, no tv and exposed beam.
Photo of a mid-sized country formal living room in Portland Maine with grey walls, light hardwood floors, a standard fireplace, a stone fireplace surround, no tv and exposed beam.
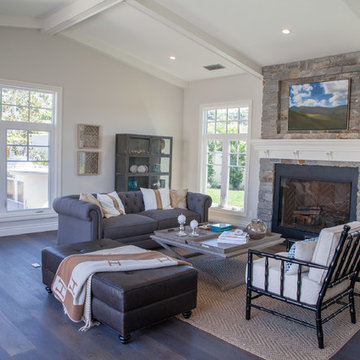
This is an example of a large beach style open concept living room in San Diego with a home bar, dark hardwood floors, a standard fireplace, a stone fireplace surround and no tv.
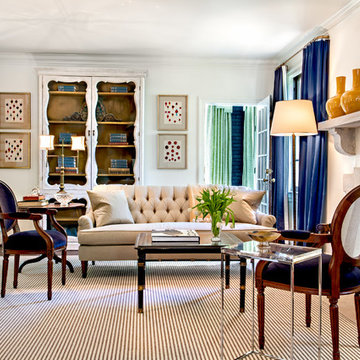
This is an example of a traditional living room in Nashville with white walls, a standard fireplace and a stone fireplace surround.
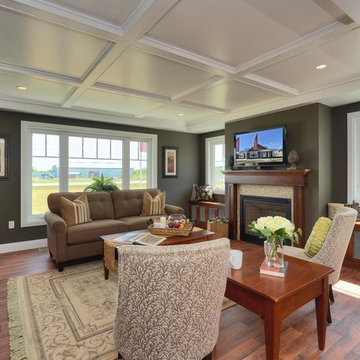
Walk in from the welcoming covered front porch to a perfect blend of comfort and style in this 3 bedroom, 3 bathroom bungalow. Once you have seen the optional trim roc coffered ceiling you will want to make this home your own.
The kitchen is the focus point of this open-concept design. The kitchen breakfast bar, large dining room and spacious living room make this home perfect for entertaining friends and family.
Additional windows bring in the warmth of natural light to all 3 bedrooms. The master bedroom has a full ensuite while the other two bedrooms share a jack-and-jill bathroom.
Factory built homes by Quality Homes. www.qualityhomes.ca
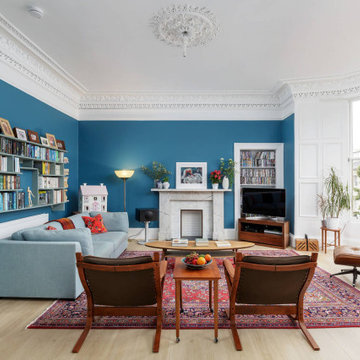
Photo of a transitional open concept living room in Edinburgh with blue walls, a standard fireplace, a stone fireplace surround, light hardwood floors, a freestanding tv and beige floor.
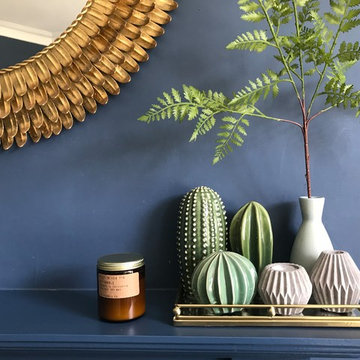
We chose a beautiful inky blue for this London Living room to feel fresh in the daytime when the sun streams in and cozy in the evening when it would otherwise feel quite cold. The colour also complements the original fireplace tiles.
We took the colour across the walls and woodwork, including the alcoves, and skirting boards, to create a perfect seamless finish. Balanced by the white floor, shutters and lampshade there is just enough light to keep it uplifting and atmospheric.
The final additions were a complementary green velvet sofa, luxurious touches of gold and brass and a glass table and mirror to make the room sparkle by bouncing the light from the metallic finishes across the glass and onto the mirror
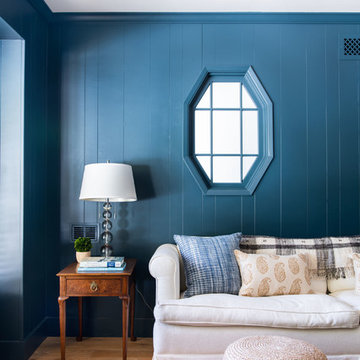
The classic styling of the original home was recaptured and modernized with tasteful classic design thanks to a new rich color palette and beautiful furnishings.
Interiors by Mara Raphael; Photos by Tessa Neustadt
Blue Living Room Design Photos with a Standard Fireplace
3