Blue Living Room Design Photos with Beige Floor
Refine by:
Budget
Sort by:Popular Today
41 - 60 of 549 photos
Item 1 of 3
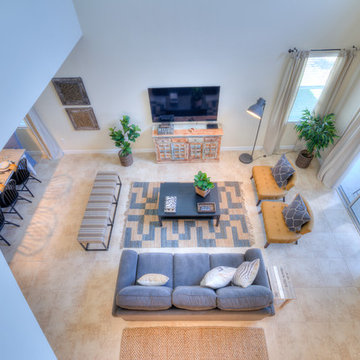
Design ideas for a mid-sized traditional formal open concept living room in Orlando with white walls, travertine floors, a wall-mounted tv and beige floor.
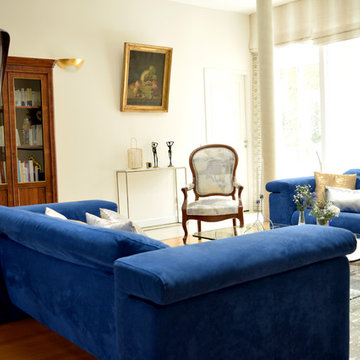
rénovation aménagement et décoration de grand séjour ouvert sur le jardin. Changement des peintures et sol.
Modernisation de la pièce à vivre sans changer les meubles des clients.
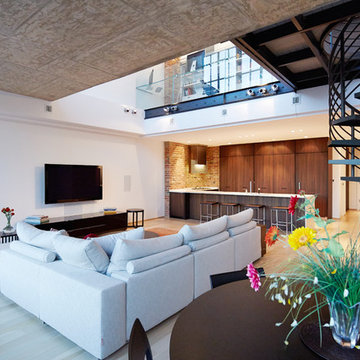
sagart studio
Inspiration for a large industrial living room in DC Metro with white walls, light hardwood floors, no fireplace, a wall-mounted tv and beige floor.
Inspiration for a large industrial living room in DC Metro with white walls, light hardwood floors, no fireplace, a wall-mounted tv and beige floor.
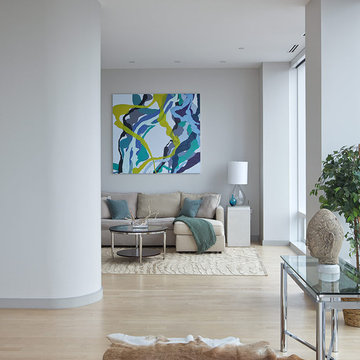
This astonishing duplex penthouse has floor-to-ceiling glass walls with unparalleled views of Manhattan. It has been designed with a modern approach to create a welcoming home space as well as being a showcase of fabulous views..
Photography: Scott Morris
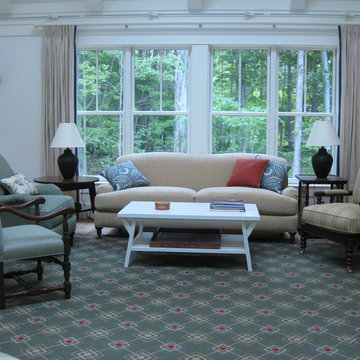
Janine Dowling Design, Inc.
www.janinedowling.com
Mid-sized traditional formal enclosed living room in Boston with white walls, light hardwood floors and beige floor.
Mid-sized traditional formal enclosed living room in Boston with white walls, light hardwood floors and beige floor.
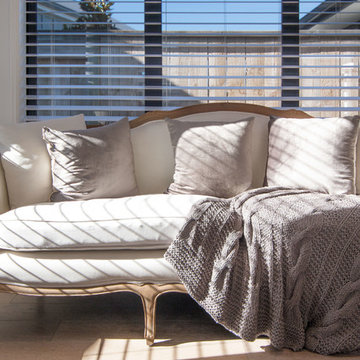
This Papamoa Showhome features SmartFloor Sandstone Oak - a beautiful timeless colour which sets the scene for the classic-style interior.
Range: SmartFloor (15mm Engineered Oak Flooring)
Colour: Sandstone Oak
Dimensions: 189mm W x 15mm H x 2.2m L
Finish: PureMatte® Lacquer
Grade: Feature
Texture: Brushed
Warranty: 25 Years Residential | 5 Years Commercial
Professionals Involved: Paradise Building Developments
Photography: Forté
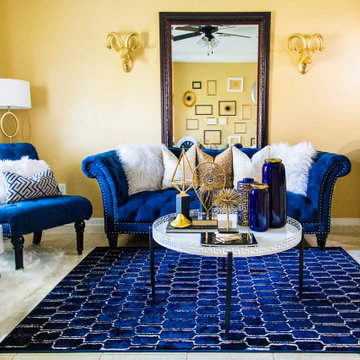
What’s your sign? No matter the zodiac this room will provide an opportunity for self reflection and relaxation. Once you have come to terms with the past you can begin to frame your future by using the gallery wall. However, keep an eye on the clocks because you shouldn’t waste time on things you can’t change. The number one rule of a living room is to live!
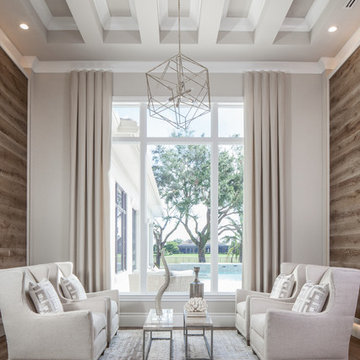
Rick Bethem Photography
Inspiration for a transitional formal living room in Other with beige walls, medium hardwood floors and beige floor.
Inspiration for a transitional formal living room in Other with beige walls, medium hardwood floors and beige floor.
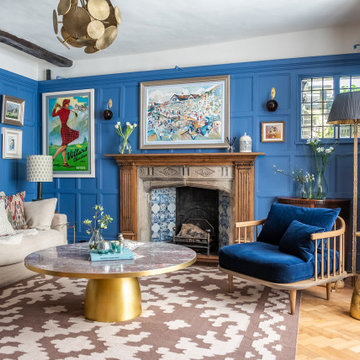
A dark living room was transformed into a cosy and inviting relaxing living room. The wooden panels were painted with the client's favourite colour and display their favourite pieces of art. The colour was inspired by the original Delft blue tiles of the fireplace.
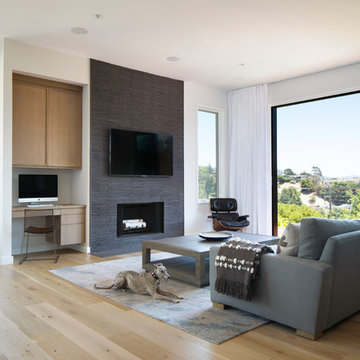
Custom made desk area in Cerrused Rift White Oak
Photography by Paul Dyer
This is an example of a mid-sized contemporary open concept living room in San Francisco with white walls, light hardwood floors, a standard fireplace, a stone fireplace surround, beige floor and a wall-mounted tv.
This is an example of a mid-sized contemporary open concept living room in San Francisco with white walls, light hardwood floors, a standard fireplace, a stone fireplace surround, beige floor and a wall-mounted tv.
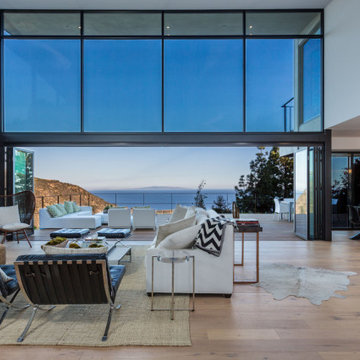
Inspiration for a mid-sized modern open concept living room in Los Angeles with white walls, light hardwood floors, a ribbon fireplace, a tile fireplace surround and beige floor.
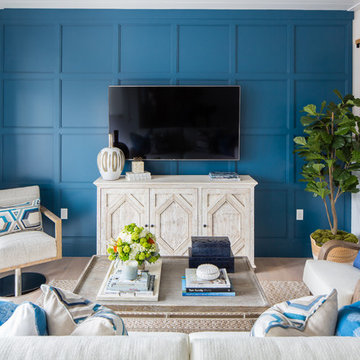
Beach style living room in Orange County with blue walls, light hardwood floors and beige floor.
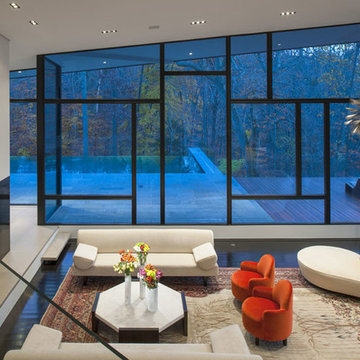
Design ideas for a large modern formal open concept living room in San Francisco with white walls, porcelain floors, a standard fireplace, a plaster fireplace surround, no tv and beige floor.
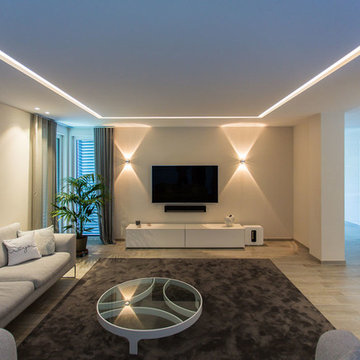
© Planergruppe Licht GmbH & Oliver Nauditt
This is an example of an expansive contemporary open concept living room in Dortmund with beige walls, no fireplace, a wall-mounted tv, beige floor and laminate floors.
This is an example of an expansive contemporary open concept living room in Dortmund with beige walls, no fireplace, a wall-mounted tv, beige floor and laminate floors.
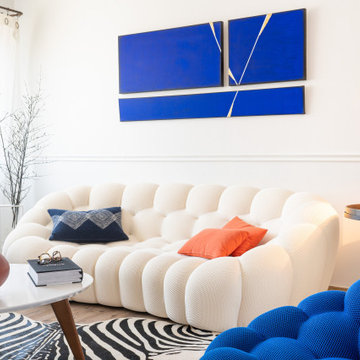
Dès que vous entrez, vous serez immédiatement attiré par notre canapé Bubble au design élégant et confortable. Sa silhouette moderne et ses lignes épurées apportent une touche de sophistication à la pièce. Le choix du canapé Bubble en blanc permet de créer un contraste saisissant avec les autres éléments de la décoration.
Pour ajouter une dose d'audace et d'énergie, nous avons opté pour des touches de bleu électrique. La chauffeuse et le tableau majorelle dans cette couleur viennent dynamiser l'espace et apporter une note contemporaine. Le bleu électrique est un choix vibrant qui crée un impact visuel fort et qui s'accorde parfaitement avec un design moderne.
Le point focal de notre séjour est le tapis zèbre, un élément audacieux qui ajoute une touche de caractère et de dynamisme. Son motif zébré en noir et blanc crée un contraste saisissant avec le reste de la décoration. Ce choix audacieux reflète notre volonté d'expérimenter et de repousser les limites du design intérieur.
Pour compléter cette décoration moderne et audacieuse, nous avons pris soin de choisir des éléments de mobilier et d'accessoires qui s'harmonisent avec le style général. Des meubles aux lignes épurées, des matériaux contemporains tels que le verre ou le métal, ainsi que des touches de noir et de blanc viennent renforcer l'esthétique moderne de l'espace.
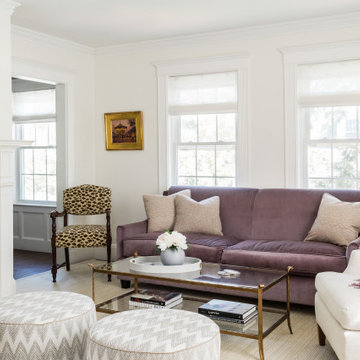
Purple velvet upholstered sofa, round ottomans, rectangle cocktail table, giraffe print chair
This is an example of a transitional living room in Boston with white walls, a standard fireplace, a brick fireplace surround, no tv and beige floor.
This is an example of a transitional living room in Boston with white walls, a standard fireplace, a brick fireplace surround, no tv and beige floor.
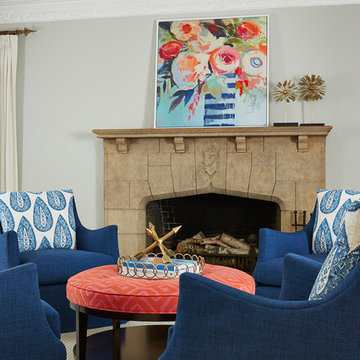
Susan Gilmore
Inspiration for a large transitional formal enclosed living room in Minneapolis with beige walls, carpet, a standard fireplace, a stone fireplace surround, no tv and beige floor.
Inspiration for a large transitional formal enclosed living room in Minneapolis with beige walls, carpet, a standard fireplace, a stone fireplace surround, no tv and beige floor.

Grande étagère bibliothèque bleu canard contemporaine faite sur mesure. Grand salon ouvert et cosy dans un duplex réaménagé
Inspiration for a large contemporary open concept living room in Paris with a library, blue walls, a wall-mounted tv and beige floor.
Inspiration for a large contemporary open concept living room in Paris with a library, blue walls, a wall-mounted tv and beige floor.
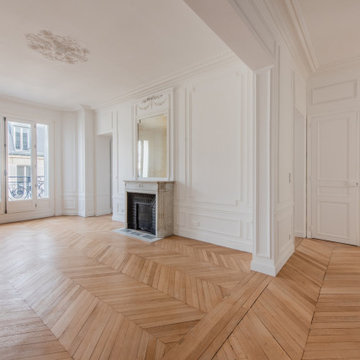
Autre angle de vue pour ce salon parisien entièrement rénové par nos équipes. Coup de coeur pour le parquet en point de Hongrie ! Fenêtre en double vitrage et bois exotique (ouverture à la française avec fausses crémones).
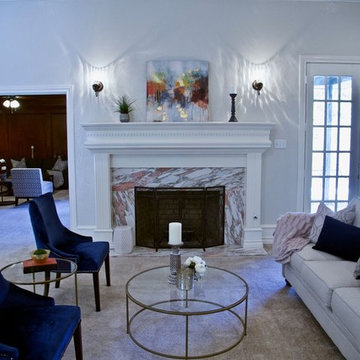
This is an example of a mid-sized traditional formal enclosed living room in Dallas with white walls, carpet, a standard fireplace, a stone fireplace surround, no tv and beige floor.
Blue Living Room Design Photos with Beige Floor
3