Blue Living Room Design Photos with Green Walls
Refine by:
Budget
Sort by:Popular Today
61 - 73 of 73 photos
Item 1 of 3
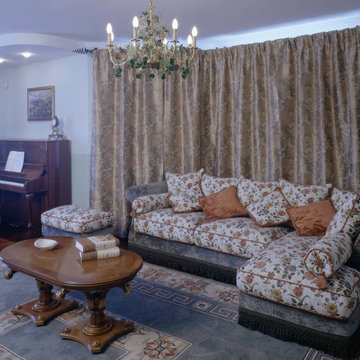
Музыкальная комната.
Inspiration for a mid-sized traditional living room in Moscow with a music area, green walls, dark hardwood floors and brown floor.
Inspiration for a mid-sized traditional living room in Moscow with a music area, green walls, dark hardwood floors and brown floor.
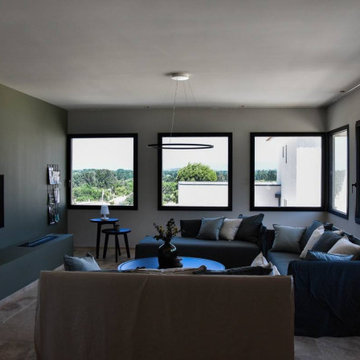
This is an example of a mid-sized contemporary living room in Marseille with green walls, travertine floors, a wall-mounted tv and beige floor.
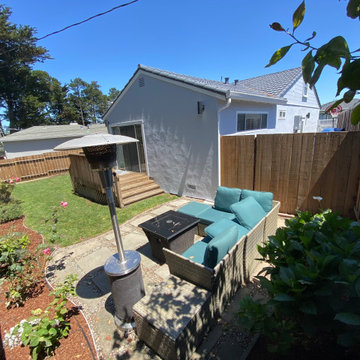
Photo of a mid-sized traditional open concept living room in San Francisco with green walls, light hardwood floors and beige floor.
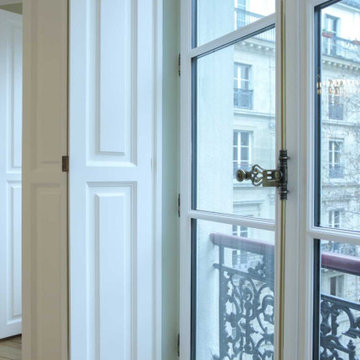
Pour retrouver un parquet chargé d’histoire et non pas neuf, selon le souhait des propriétaires, les équipes d’INOVAS ont déposé un parquet en chêne dans un autre appartement parisien. Les lattes ont été posées, rénovées et vernies sur les 60m2 su salon et des chambres
L’appartement était dépourvu de moulures, nos équipes ont rénovés les corniches, posée des rosaces et des moulures murales dans tous l’appartement.
Dans le salon, nos équipes ont réalisé la pose du parquet, moulures et rosaces. Elles ont effectué la rénovation complète des fenêtres à l’ancienne avec des crémones à l’espagnolette, ainsi que la rénovation des volets intérieurs.
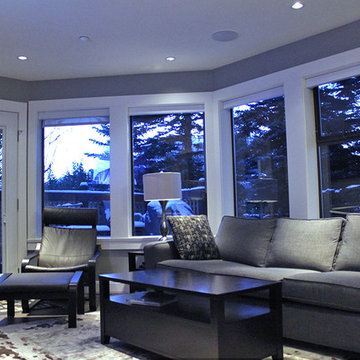
Socialbaz Marketing Co.
Photo of a mid-sized contemporary open concept living room in Vancouver with green walls, medium hardwood floors, a standard fireplace, a stone fireplace surround and a wall-mounted tv.
Photo of a mid-sized contemporary open concept living room in Vancouver with green walls, medium hardwood floors, a standard fireplace, a stone fireplace surround and a wall-mounted tv.
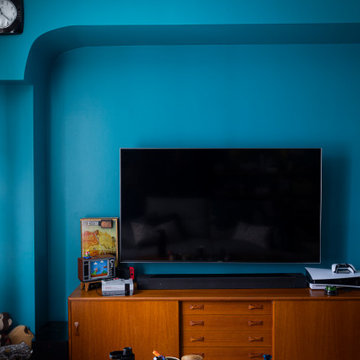
In early 2023, we completed a stunning full home renovation in East Toronto. Our clients had purchased this delightful 1930s home several years earlier and were keen to update its look while creating a more functional basement. We undertook a comprehensive transformation, underpinning the basement to increase its height from 6 feet to 8 feet and redesigning the layout to include a 3-piece guest bathroom. The entire home underwent significant changes, including re-leveling the main floor joists to correct a sinking kitchen floor. Upstairs, we expanded the bathroom to accommodate a double vanity and a luxurious tub. We also modernized the home by converting the heating system from an outdated hydronic setup to central heating, upgrading the electrical panel to a 200-amp service, and completely rewiring the property. The renovation was completed with a mix of classic and contemporary finishes, such as hand-scraped flooring and herringbone tiles in the bathrooms, adding a touch of elegance to the home.
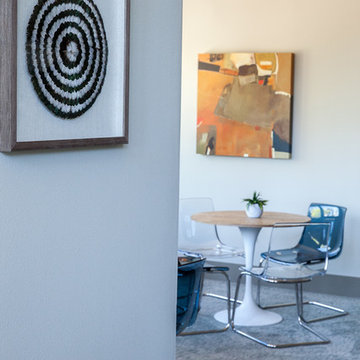
Large modern open concept living room in Portland with green walls, slate floors, a standard fireplace, a wall-mounted tv and grey floor.
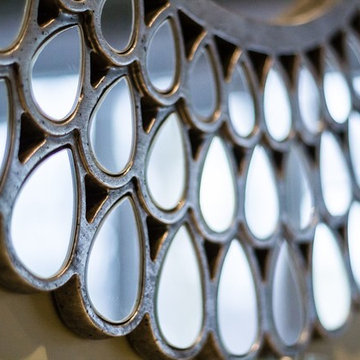
Cory Loewen
Design ideas for a transitional open concept living room in Other with green walls, light hardwood floors, a standard fireplace, a tile fireplace surround and no tv.
Design ideas for a transitional open concept living room in Other with green walls, light hardwood floors, a standard fireplace, a tile fireplace surround and no tv.
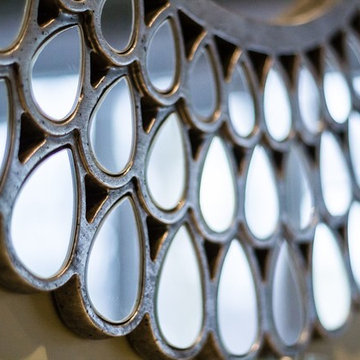
Cory Loewen
Transitional open concept living room in Other with green walls, light hardwood floors, a standard fireplace, a tile fireplace surround and no tv.
Transitional open concept living room in Other with green walls, light hardwood floors, a standard fireplace, a tile fireplace surround and no tv.
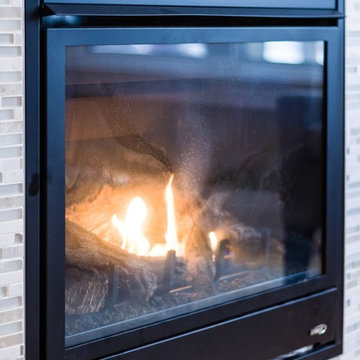
Cory Loewen
Design ideas for a transitional open concept living room in Other with green walls, light hardwood floors, a standard fireplace, a tile fireplace surround and no tv.
Design ideas for a transitional open concept living room in Other with green walls, light hardwood floors, a standard fireplace, a tile fireplace surround and no tv.
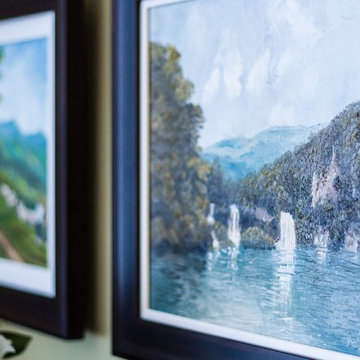
Cory Loewen
Photo of a transitional open concept living room in Other with green walls, light hardwood floors, a standard fireplace, a tile fireplace surround and no tv.
Photo of a transitional open concept living room in Other with green walls, light hardwood floors, a standard fireplace, a tile fireplace surround and no tv.
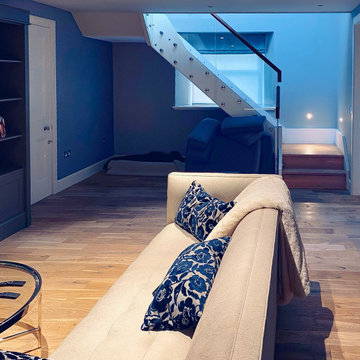
Design ideas for a mid-sized enclosed living room in Edinburgh with green walls, light hardwood floors, a standard fireplace and a stone fireplace surround.
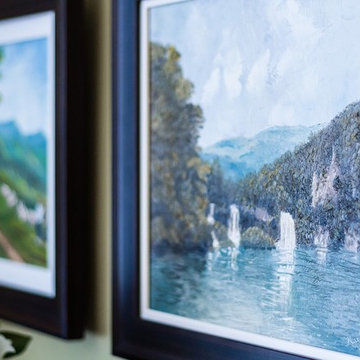
Cory Loewen
This is an example of a transitional open concept living room in Other with green walls, light hardwood floors, a standard fireplace, a tile fireplace surround and no tv.
This is an example of a transitional open concept living room in Other with green walls, light hardwood floors, a standard fireplace, a tile fireplace surround and no tv.
Blue Living Room Design Photos with Green Walls
4