Blue Living Room Design Photos with Grey Walls
Refine by:
Budget
Sort by:Popular Today
1 - 20 of 900 photos
Item 1 of 3
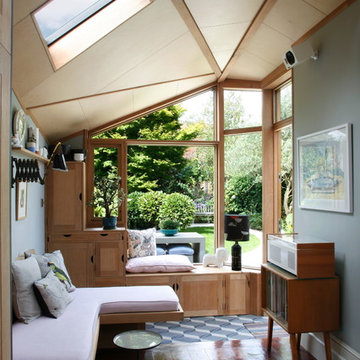
This is an example of a midcentury living room in London with grey walls and dark hardwood floors.
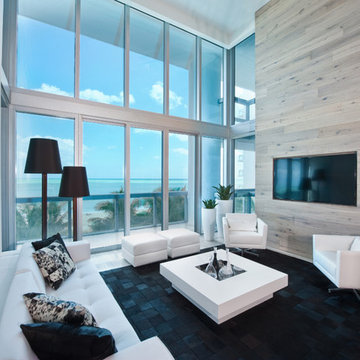
Craig Hildebrand Photography
This is an example of a contemporary living room in Miami with grey walls and a wall-mounted tv.
This is an example of a contemporary living room in Miami with grey walls and a wall-mounted tv.
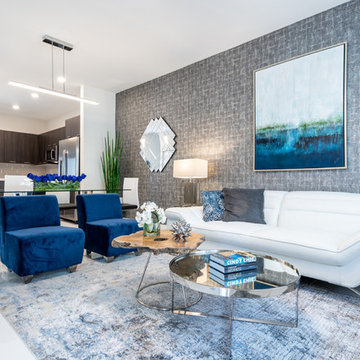
Interior Designer Julissa De los Santos, MH2G. Furniture, furnishings and accessories from Modern Home 2 Go (MH2G). Photography by Francisco Aguila.
Mid-sized modern open concept living room in Miami with grey walls, porcelain floors, a wall-mounted tv and white floor.
Mid-sized modern open concept living room in Miami with grey walls, porcelain floors, a wall-mounted tv and white floor.
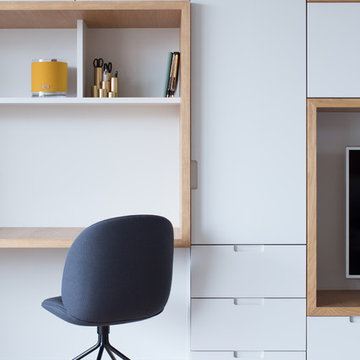
Philippe Billard
Design ideas for a large scandinavian living room in Paris with a library, grey walls, medium hardwood floors, a built-in media wall and brown floor.
Design ideas for a large scandinavian living room in Paris with a library, grey walls, medium hardwood floors, a built-in media wall and brown floor.
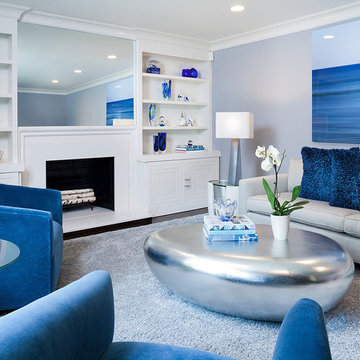
mid century living room decor with shag rug in pale grey, mid century grey sofa with cobalt blue accent pillows. metallic amorphous shape cocktail table. swivel cobalt blue velvet chairs. living room art deco inspired built ins around the fireplace. wall mounted mirror over quartzite fireplace. mid century side table.
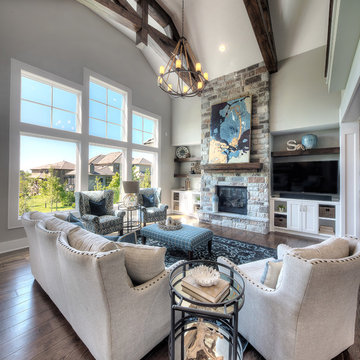
This is an example of a transitional open concept living room in Kansas City with grey walls, dark hardwood floors, a standard fireplace, a stone fireplace surround, a wall-mounted tv and brown floor.
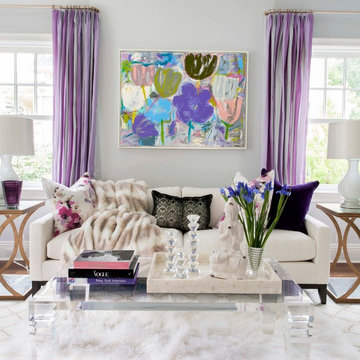
Photo of a mid-sized traditional enclosed living room in New York with grey walls, medium hardwood floors, no fireplace, no tv and brown floor.
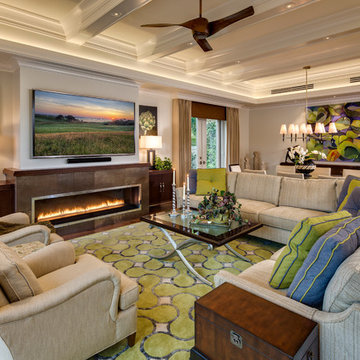
Here's what our clients from this project had to say:
We LOVE coming home to our newly remodeled and beautiful 41 West designed and built home! It was such a pleasure working with BJ Barone and especially Paul Widhalm and the entire 41 West team. Everyone in the organization is incredibly professional and extremely responsive. Personal service and strong attention to the client and details are hallmarks of the 41 West construction experience. Paul was with us every step of the way as was Ed Jordon (Gary David Designs), a 41 West highly recommended designer. When we were looking to build our dream home, we needed a builder who listened and understood how to bring our ideas and dreams to life. They succeeded this with the utmost honesty, integrity and quality!
41 West has exceeded our expectations every step of the way, and we have been overwhelmingly impressed in all aspects of the project. It has been an absolute pleasure working with such devoted, conscientious, professionals with expertise in their specific fields. Paul sets the tone for excellence and this level of dedication carries through the project. We so appreciated their commitment to perfection...So much so that we also hired them for two more remodeling projects.
We love our home and would highly recommend 41 West to anyone considering building or remodeling a home.
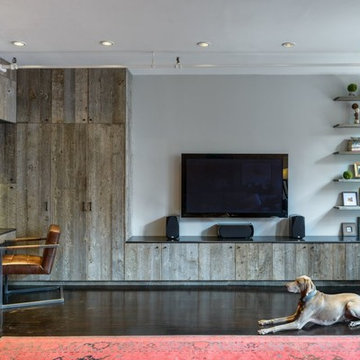
A custom millwork piece in the living room was designed to house an entertainment center, work space, and mud room storage for this 1700 square foot loft in Tribeca. Reclaimed gray wood clads the storage and compliments the gray leather desk. Blackened Steel works with the gray material palette at the desk wall and entertainment area. An island with customization for the family dog completes the large, open kitchen. The floors were ebonized to emphasize the raw materials in the space.
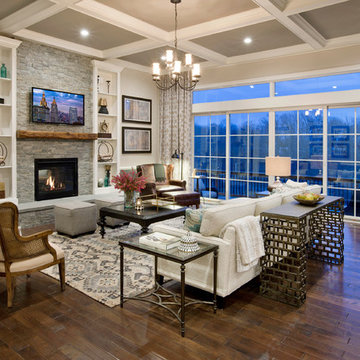
Taylor Photography
Inspiration for a traditional living room in Philadelphia with grey walls, dark hardwood floors, a standard fireplace, a stone fireplace surround and a wall-mounted tv.
Inspiration for a traditional living room in Philadelphia with grey walls, dark hardwood floors, a standard fireplace, a stone fireplace surround and a wall-mounted tv.
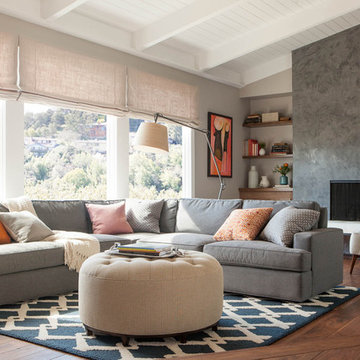
Design ideas for a large contemporary living room in San Francisco with dark hardwood floors, a plaster fireplace surround, grey walls, a built-in media wall and a ribbon fireplace.
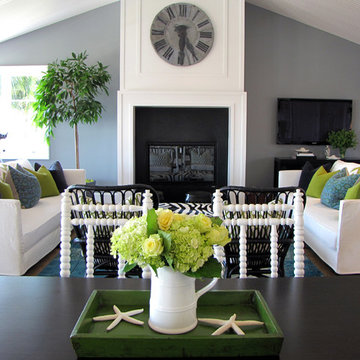
Tara Bussema © 2011 Houzz
Photo of a beach style living room in Orange County with grey walls.
Photo of a beach style living room in Orange County with grey walls.
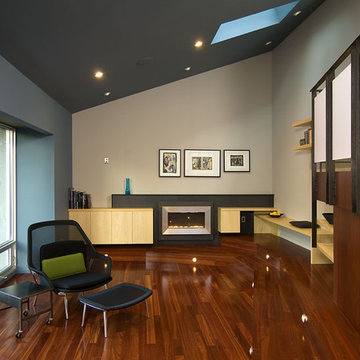
Complete interior renovation of a 1980s split level house in the Virginia suburbs. Main level includes reading room, dining, kitchen, living and master bedroom suite. New front elevation at entry, new rear deck and complete re-cladding of the house. Interior: The prototypical layout of the split level home tends to separate the entrance, and any other associated space, from the rest of the living spaces one half level up. In this home the lower level "living" room off the entry was physically isolated from the dining, kitchen and family rooms above, and was only connected visually by a railing at dining room level. The owner desired a stronger integration of the lower and upper levels, in addition to an open flow between the major spaces on the upper level where they spend most of their time. ExteriorThe exterior entry of the house was a fragmented composition of disparate elements. The rear of the home was blocked off from views due to small windows, and had a difficult to use multi leveled deck. The owners requested an updated treatment of the entry, a more uniform exterior cladding, and an integration between the interior and exterior spaces. SOLUTIONS The overriding strategy was to create a spatial sequence allowing a seamless flow from the front of the house through the living spaces and to the exterior, in addition to unifying the upper and lower spaces. This was accomplished by creating a "reading room" at the entry level that responds to the front garden with a series of interior contours that are both steps as well as seating zones, while the orthogonal layout of the main level and deck reflects the pragmatic daily activities of cooking, eating and relaxing. The stairs between levels were moved so that the visitor could enter the new reading room, experiencing it as a place, before moving up to the main level. The upper level dining room floor was "pushed" out into the reading room space, thus creating a balcony over and into the space below. At the entry, the second floor landing was opened up to create a double height space, with enlarged windows. The rear wall of the house was opened up with continuous glass windows and doors to maximize the views and light. A new simplified single level deck replaced the old one.
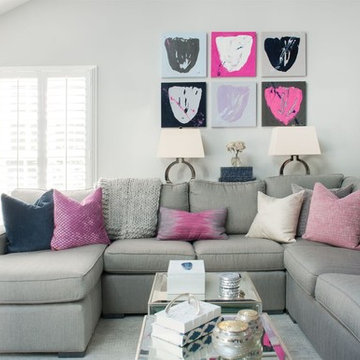
Design ideas for a mid-sized transitional open concept living room in DC Metro with grey walls, dark hardwood floors and brown floor.

A pop of yellow brings positivity and warmth to this space, making the room feel happy.
Design ideas for a mid-sized transitional open concept living room in Chicago with grey walls, dark hardwood floors, a standard fireplace, a stone fireplace surround, no tv and brown floor.
Design ideas for a mid-sized transitional open concept living room in Chicago with grey walls, dark hardwood floors, a standard fireplace, a stone fireplace surround, no tv and brown floor.

Martha O'Hara Interiors, Interior Design & Photo Styling | City Homes, Builder | Alexander Design Group, Architect | Spacecrafting, Photography
Please Note: All “related,” “similar,” and “sponsored” products tagged or listed by Houzz are not actual products pictured. They have not been approved by Martha O’Hara Interiors nor any of the professionals credited. For information about our work, please contact design@oharainteriors.com.
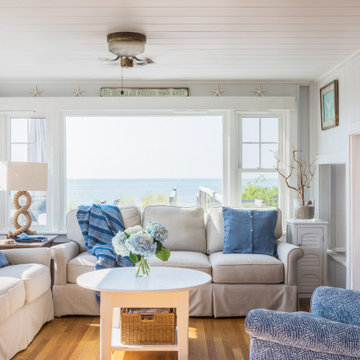
Photo of a mid-sized beach style enclosed living room in Boston with grey walls and beige floor.
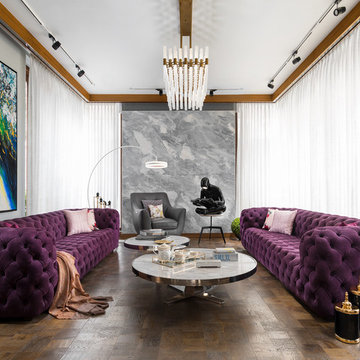
Deepak Aggarwal
Inspiration for a mid-sized contemporary formal living room in Delhi with medium hardwood floors, brown floor and grey walls.
Inspiration for a mid-sized contemporary formal living room in Delhi with medium hardwood floors, brown floor and grey walls.
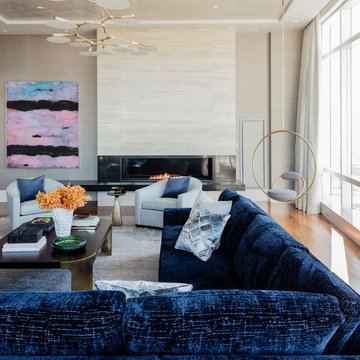
Michael J. Lee
This is an example of a large contemporary formal open concept living room in Boston with grey walls, medium hardwood floors, a ribbon fireplace and brown floor.
This is an example of a large contemporary formal open concept living room in Boston with grey walls, medium hardwood floors, a ribbon fireplace and brown floor.
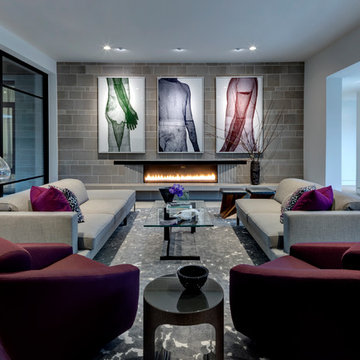
This is an example of a contemporary open concept living room in Dallas with grey walls, a ribbon fireplace, a tile fireplace surround, no tv and grey floor.
Blue Living Room Design Photos with Grey Walls
1