Blue Living Room Design Photos with Grey Walls
Refine by:
Budget
Sort by:Popular Today
81 - 100 of 903 photos
Item 1 of 3
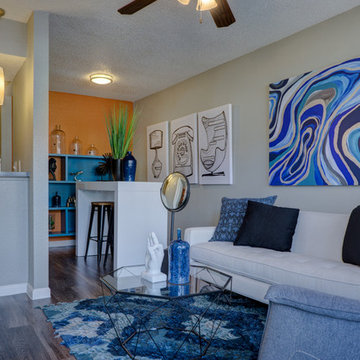
This is an example of a small modern open concept living room in Austin with grey walls and dark hardwood floors.
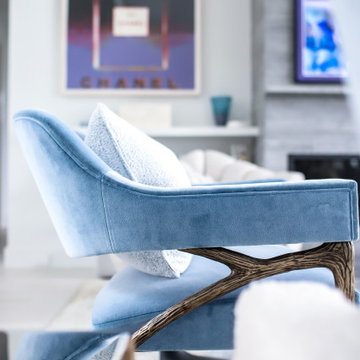
Incorporating a unique blue-chip art collection, this modern Hamptons home was meticulously designed to complement the owners' cherished art collections. The thoughtful design seamlessly integrates tailored storage and entertainment solutions, all while upholding a crisp and sophisticated aesthetic.
This inviting living room exudes luxury and comfort. It features beautiful seating, with plush blue, white, and gray furnishings that create a serene atmosphere. The room is beautifully illuminated by an array of exquisite lighting fixtures and carefully curated decor accents. A grand fireplace serves as the focal point, adding both warmth and visual appeal. The walls are adorned with captivating artwork, adding a touch of artistic flair to this exquisite living area.
---Project completed by New York interior design firm Betty Wasserman Art & Interiors, which serves New York City, as well as across the tri-state area and in The Hamptons.
For more about Betty Wasserman, see here: https://www.bettywasserman.com/
To learn more about this project, see here: https://www.bettywasserman.com/spaces/westhampton-art-centered-oceanfront-home/
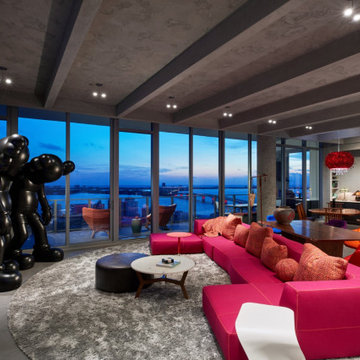
The architecture and layout of the dining room and living room in this Sarasota Vue penthouse has an Italian garden theme as if several buildings are stacked next to each other where each surface is unique in texture and color.
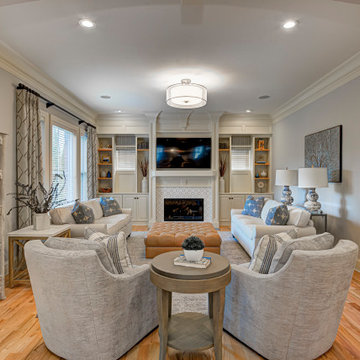
In this gorgeous Carmel residence, the primary objective for the great room was to achieve a more luminous and airy ambiance by eliminating the prevalent brown tones and refinishing the floors to a natural shade.
The kitchen underwent a stunning transformation, featuring white cabinets with stylish navy accents. The overly intricate hood was replaced with a striking two-tone metal hood, complemented by a marble backsplash that created an enchanting focal point. The two islands were redesigned to incorporate a new shape, offering ample seating to accommodate their large family.
In the butler's pantry, floating wood shelves were installed to add visual interest, along with a beverage refrigerator. The kitchen nook was transformed into a cozy booth-like atmosphere, with an upholstered bench set against beautiful wainscoting as a backdrop. An oval table was introduced to add a touch of softness.
To maintain a cohesive design throughout the home, the living room carried the blue and wood accents, incorporating them into the choice of fabrics, tiles, and shelving. The hall bath, foyer, and dining room were all refreshed to create a seamless flow and harmonious transition between each space.
---Project completed by Wendy Langston's Everything Home interior design firm, which serves Carmel, Zionsville, Fishers, Westfield, Noblesville, and Indianapolis.
For more about Everything Home, see here: https://everythinghomedesigns.com/
To learn more about this project, see here:
https://everythinghomedesigns.com/portfolio/carmel-indiana-home-redesign-remodeling
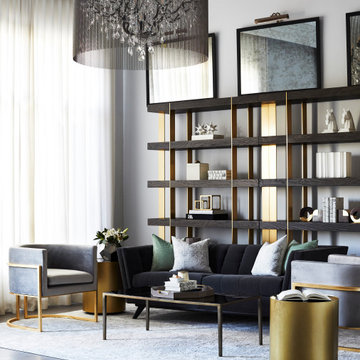
Glam meets transitional living room, perfect for entertaining!
Design ideas for a mid-sized transitional formal open concept living room in Los Angeles with grey walls and dark hardwood floors.
Design ideas for a mid-sized transitional formal open concept living room in Los Angeles with grey walls and dark hardwood floors.
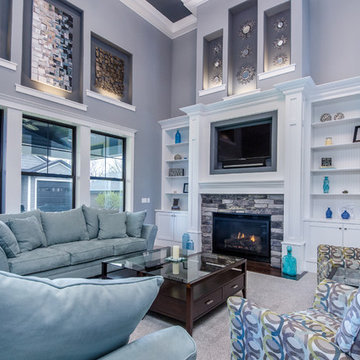
Transitional living room in Other with grey walls, carpet, a standard fireplace, a stone fireplace surround, a wall-mounted tv and beige floor.
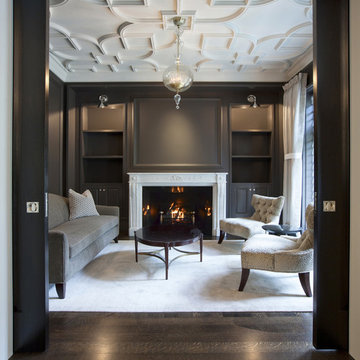
This ceiling was designed and detailed by dSPACE Studio. We created a custom plaster mold that was fabricated by a Chicago plaster company and installed and finished on-site.
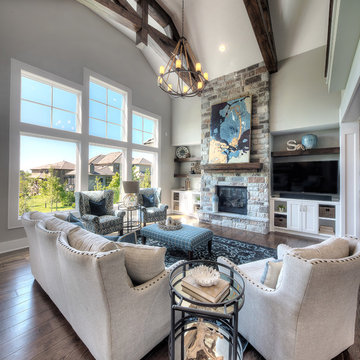
This is an example of a transitional open concept living room in Kansas City with grey walls, dark hardwood floors, a standard fireplace, a stone fireplace surround, a wall-mounted tv and brown floor.
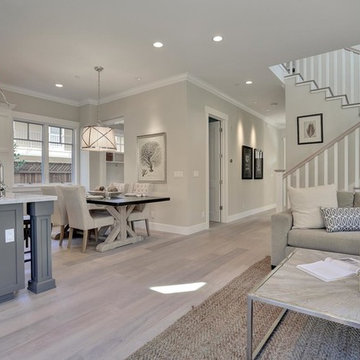
island Paint Benj Moore Kendall Charcoal
Floors- DuChateau Chateau Antique White
This is an example of a mid-sized transitional open concept living room in San Francisco with grey walls, light hardwood floors, no tv and grey floor.
This is an example of a mid-sized transitional open concept living room in San Francisco with grey walls, light hardwood floors, no tv and grey floor.
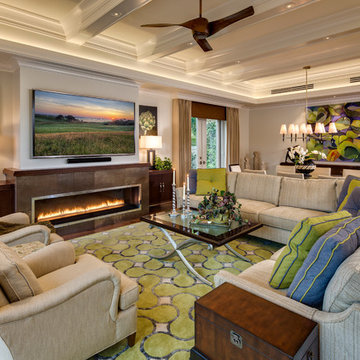
Here's what our clients from this project had to say:
We LOVE coming home to our newly remodeled and beautiful 41 West designed and built home! It was such a pleasure working with BJ Barone and especially Paul Widhalm and the entire 41 West team. Everyone in the organization is incredibly professional and extremely responsive. Personal service and strong attention to the client and details are hallmarks of the 41 West construction experience. Paul was with us every step of the way as was Ed Jordon (Gary David Designs), a 41 West highly recommended designer. When we were looking to build our dream home, we needed a builder who listened and understood how to bring our ideas and dreams to life. They succeeded this with the utmost honesty, integrity and quality!
41 West has exceeded our expectations every step of the way, and we have been overwhelmingly impressed in all aspects of the project. It has been an absolute pleasure working with such devoted, conscientious, professionals with expertise in their specific fields. Paul sets the tone for excellence and this level of dedication carries through the project. We so appreciated their commitment to perfection...So much so that we also hired them for two more remodeling projects.
We love our home and would highly recommend 41 West to anyone considering building or remodeling a home.
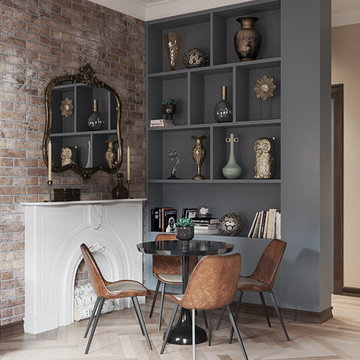
This is an example of a contemporary living room in New York with grey walls, light hardwood floors, a standard fireplace and beige floor.
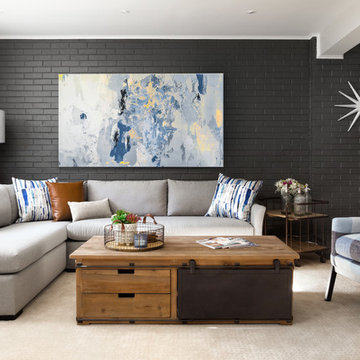
A classic city home basement gets a new lease on life. Our clients wanted their basement den to reflect their personalities. The mood of the room is set by the dark gray brick wall. Natural wood mixed with industrial design touches and fun fabric patterns give this room the cool factor. Photos by Jenn Verrier Photography
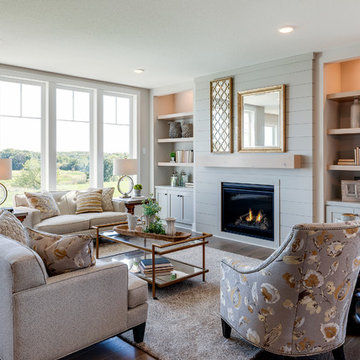
Featuring one of our favorite fireplace options complete with floor to ceiling shiplap, a modern mantel, optional build in cabinets and stained wood shelves. This firepalce is finished in a custom enamel color Sherwin Williams 7016 Mindful Gray.
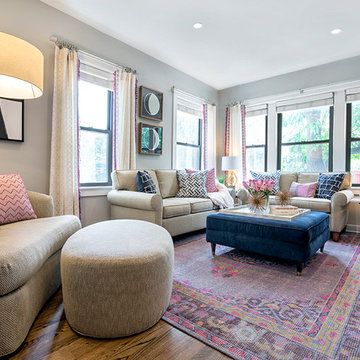
W2WHC designed this entire space remotely with the help of a motivated client and some fabulous resources. Photo credit to Marcel Page Photography.
This is an example of a small transitional formal open concept living room in Bridgeport with grey walls, dark hardwood floors, no fireplace, a wall-mounted tv and brown floor.
This is an example of a small transitional formal open concept living room in Bridgeport with grey walls, dark hardwood floors, no fireplace, a wall-mounted tv and brown floor.
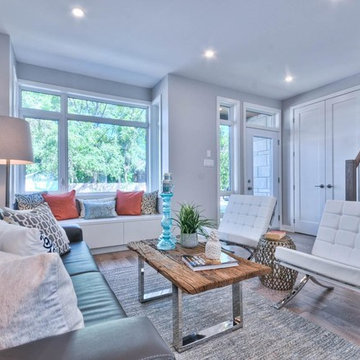
Inspiration for a mid-sized contemporary open concept living room in Ottawa with grey walls and light hardwood floors.
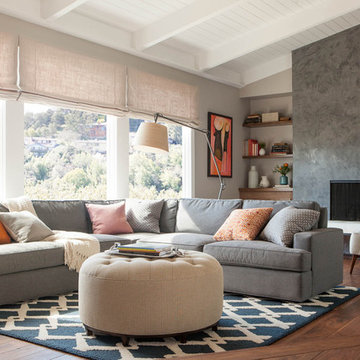
Design ideas for a large contemporary living room in San Francisco with dark hardwood floors, a plaster fireplace surround, grey walls, a built-in media wall and a ribbon fireplace.
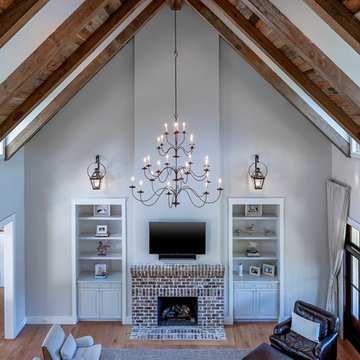
Lisa Carroll
Large country open concept living room in Atlanta with grey walls, light hardwood floors, a standard fireplace, a brick fireplace surround, a wall-mounted tv and brown floor.
Large country open concept living room in Atlanta with grey walls, light hardwood floors, a standard fireplace, a brick fireplace surround, a wall-mounted tv and brown floor.
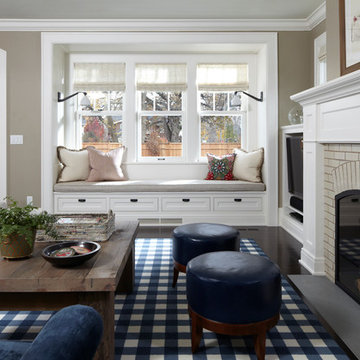
Karen Melvin Photography
This is an example of a living room in Minneapolis with grey walls, a standard fireplace and a brick fireplace surround.
This is an example of a living room in Minneapolis with grey walls, a standard fireplace and a brick fireplace surround.
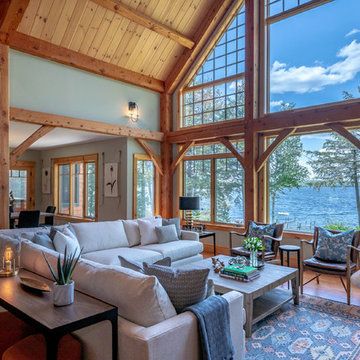
Upon entering the home you notice the soaring wood architecture with floor to ceiling windows, providing incredible views to the lake. The living room is comfortable and sophisticated with plenty of seating for a crew. Rustic wood accents along with matte black and brushed gold add character and softness to the overall space and is the thread found throughout the home.
Photo: Peter G. Morneau Photography
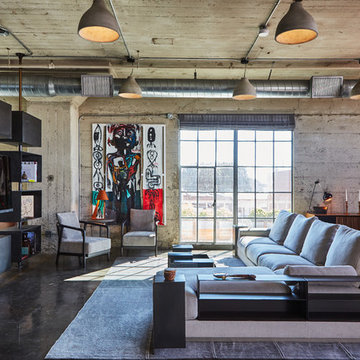
Dan Arnold Photo
Inspiration for an industrial living room in Los Angeles with concrete floors, grey floor, grey walls and a wall-mounted tv.
Inspiration for an industrial living room in Los Angeles with concrete floors, grey floor, grey walls and a wall-mounted tv.
Blue Living Room Design Photos with Grey Walls
5