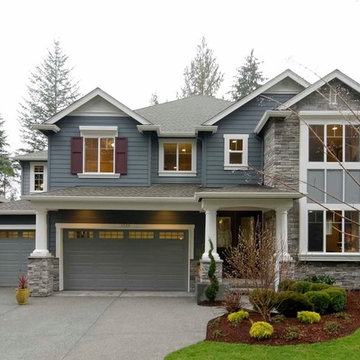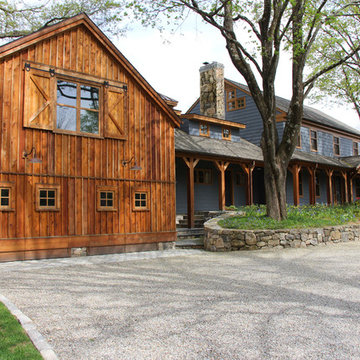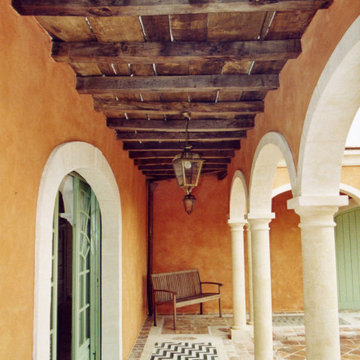Blue, Orange Exterior Design Ideas
Refine by:
Budget
Sort by:Popular Today
61 - 80 of 19,810 photos
Item 1 of 3
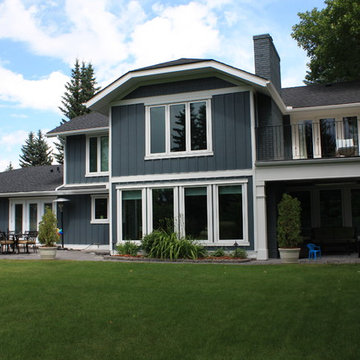
S.I.S. Supply Install Services Ltd.
Design ideas for a large traditional two-storey blue house exterior in Calgary with concrete fiberboard siding, a clipped gable roof and a shingle roof.
Design ideas for a large traditional two-storey blue house exterior in Calgary with concrete fiberboard siding, a clipped gable roof and a shingle roof.
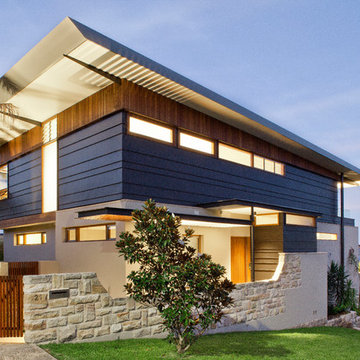
Simon Wood
Design ideas for a contemporary split-level blue exterior in Sydney with mixed siding and a shed roof.
Design ideas for a contemporary split-level blue exterior in Sydney with mixed siding and a shed roof.
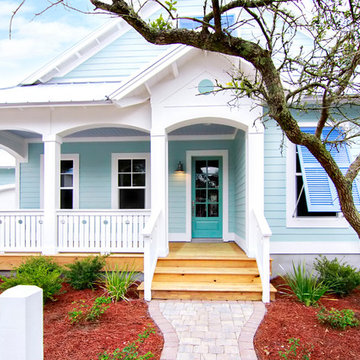
Built by Glenn Layton Homes in Paradise Key South Beach, Jacksonville Beach, Florida.
Mid-sized beach style one-storey blue house exterior in Jacksonville with wood siding and a metal roof.
Mid-sized beach style one-storey blue house exterior in Jacksonville with wood siding and a metal roof.
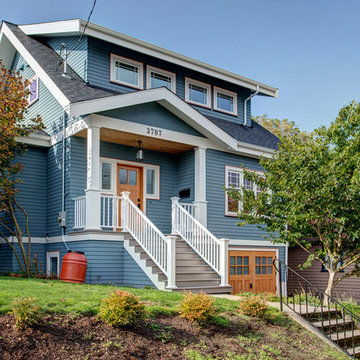
From the street, we kept the 3 bedroom, 2 bathroom addition on the top concealed by a simple shed dormer which reduces the impression of bulk and keeps the house looking cozy and comfortable. Wood carriage doors and a recessed front porch given some prominence help create a welcoming street presence. John Wilbanks Photography
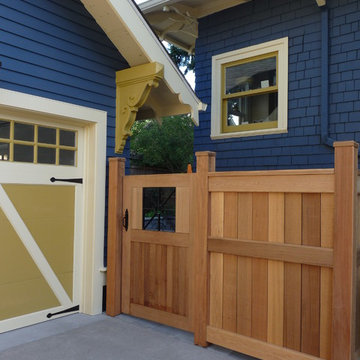
Clear cedar fencing and welded steel create a back entry space that fit the eclectic and Craftsman Style of this home.
Donna Giguere Landscape Design
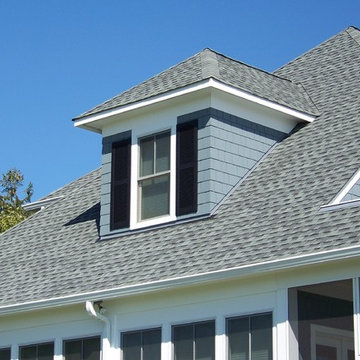
GAF architectural shingles, Integrity by Marvin windows, James Hardie cement board siding
This is an example of a large traditional two-storey blue house exterior in Baltimore with wood siding, a gable roof and a shingle roof.
This is an example of a large traditional two-storey blue house exterior in Baltimore with wood siding, a gable roof and a shingle roof.
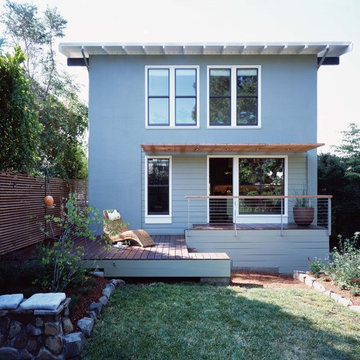
Photography by Sharon Risedorph;
In Collaboration with designer and client Stacy Eisenmann.
For questions on this project please contact Stacy at Eisenmann Architecture. (www.eisenmannarchitecture.com)
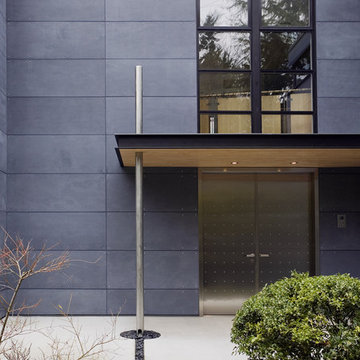
photo credit: Art Grice
Photo of a contemporary blue exterior in Seattle with metal siding.
Photo of a contemporary blue exterior in Seattle with metal siding.

The house was a traditional Foursquare. The heavy Mission-style roof parapet, oppressive dark porch and interior trim along with an unfortunate addition did not foster a cheerful lifestyle. Upon entry, the immediate focus of the Entry Hall was an enclosed staircase which arrested the flow and energy of the home. As you circulated through the rooms of the house it was apparent that there were numerous dead ends. The previous addition did not compliment the house, in function, scale or massing.
AIA Gold Medal Winner for Interior Architectural Element.
For the whole story visit www.clawsonarchitects.com
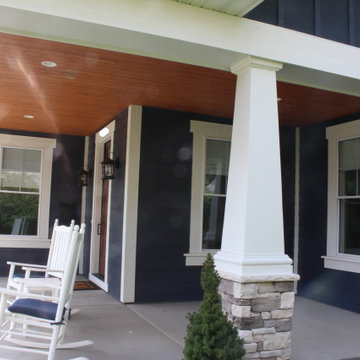
This beautiful dark blue new construction home was built with Deep Blue James Hardie siding and Arctic White trim. 7" cedarmill lap, shingle, and vertical siding were used to create a more aesthetically interesting exterior. the wood garage doors and porch ceilings added another level of curb appeal to this stunning home.
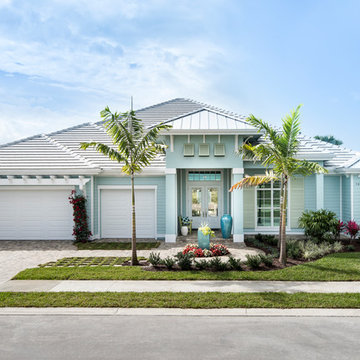
Amber Frederiksen
Beach style one-storey blue house exterior in Miami with a hip roof.
Beach style one-storey blue house exterior in Miami with a hip roof.
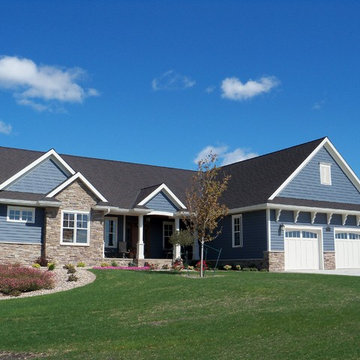
This is an example of a mid-sized traditional two-storey blue exterior in Minneapolis with vinyl siding.
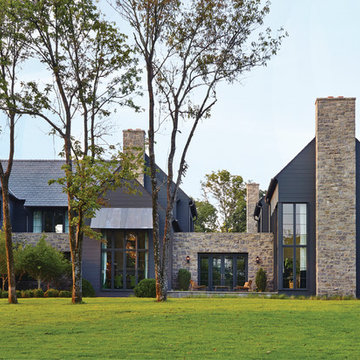
Architect: Blaine Bonadies, Bonadies Architect
Photography By: Jean Allsopp Photography
“Just as described, there is an edgy, irreverent vibe here, but the result has an appropriate stature and seriousness. Love the overscale windows. And the outdoor spaces are so great.”
Situated atop an old Civil War battle site, this new residence was conceived for a couple with southern values and a rock-and-roll attitude. The project consists of a house, a pool with a pool house and a renovated music studio. A marriage of modern and traditional design, this project used a combination of California redwood siding, stone and a slate roof with flat-seam lead overhangs. Intimate and well planned, there is no space wasted in this home. The execution of the detail work, such as handmade railings, metal awnings and custom windows jambs, made this project mesmerizing.
Cues from the client and how they use their space helped inspire and develop the initial floor plan, making it live at a human scale but with dramatic elements. Their varying taste then inspired the theme of traditional with an edge. The lines and rhythm of the house were simplified, and then complemented with some key details that made the house a juxtaposition of styles.
The wood Ultimate Casement windows were all standard sizes. However, there was a desire to make the windows have a “deep pocket” look to create a break in the facade and add a dramatic shadow line. Marvin was able to customize the jambs by extruding them to the exterior. They added a very thin exterior profile, which negated the need for exterior casing. The same detail was in the stone veneers and walls, as well as the horizontal siding walls, with no need for any modification. This resulted in a very sleek look.
MARVIN PRODUCTS USED:
Marvin Ultimate Casement Window

Craftsman renovation and extension
This is an example of a mid-sized arts and crafts two-storey blue exterior in Los Angeles with wood siding, a clipped gable roof, a shingle roof, a grey roof and shingle siding.
This is an example of a mid-sized arts and crafts two-storey blue exterior in Los Angeles with wood siding, a clipped gable roof, a shingle roof, a grey roof and shingle siding.

Photos by Jean Bai.
Mid-sized transitional two-storey stucco blue house exterior in San Francisco with a gable roof, a shingle roof and a grey roof.
Mid-sized transitional two-storey stucco blue house exterior in San Francisco with a gable roof, a shingle roof and a grey roof.

New Moroccan Villa on the Santa Barbara Riviera, overlooking the Pacific ocean and the city. In this terra cotta and deep blue home, we used natural stone mosaics and glass mosaics, along with custom carved stone columns. Every room is colorful with deep, rich colors. In the master bath we used blue stone mosaics on the groin vaulted ceiling of the shower. All the lighting was designed and made in Marrakesh, as were many furniture pieces. The entry black and white columns are also imported from Morocco. We also designed the carved doors and had them made in Marrakesh. Cabinetry doors we designed were carved in Canada. The carved plaster molding were made especially for us, and all was shipped in a large container (just before covid-19 hit the shipping world!) Thank you to our wonderful craftsman and enthusiastic vendors!
Project designed by Maraya Interior Design. From their beautiful resort town of Ojai, they serve clients in Montecito, Hope Ranch, Santa Ynez, Malibu and Calabasas, across the tri-county area of Santa Barbara, Ventura and Los Angeles, south to Hidden Hills and Calabasas.
Architecture by Thomas Ochsner in Santa Barbara, CA
Blue, Orange Exterior Design Ideas
4
