Blue, Orange Exterior Design Ideas
Refine by:
Budget
Sort by:Popular Today
141 - 160 of 19,810 photos
Item 1 of 3

Tri-Level with mountain views
Mid-sized transitional split-level blue house exterior in Other with vinyl siding, a gable roof, a shingle roof, a brown roof and board and batten siding.
Mid-sized transitional split-level blue house exterior in Other with vinyl siding, a gable roof, a shingle roof, a brown roof and board and batten siding.

Small contemporary one-storey orange exterior in Dresden with wood siding, a flat roof and clapboard siding.
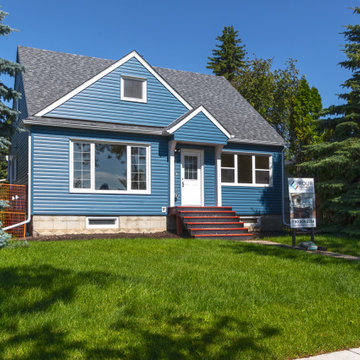
This was the another opportunity to work with one of our favorite clients on one of her projects. This time she wanted to completely revamp a recently purchased revenue property and convert it to a legal three-suiter maximizing rental income in a prime rental area close to NAIT. The mid-fifties semi-bungalow was in quite poor condition, so it was a challenging opportunity to address the various structural deficiencies while keeping the project at a reasonable budget. We gutted and opened up all three floors, removed a poorly constructed rear addition, and created three comfortable suites on the three separate floors. Compare the before and after pictures - a complete transformation!
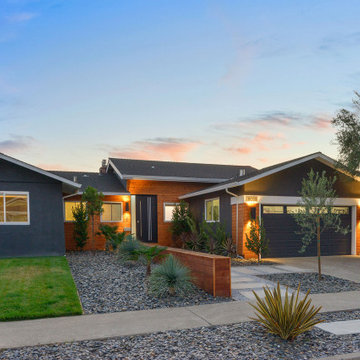
Modern front yard and exterior transformation of this ranch eichler in the Oakland Hills. The house was clad with horizontal cedar siding and painting a deep gray blue color with white trim. The landscape is mostly drought tolerant covered in extra large black slate gravel. Stamped concrete steps lead up to an oversized black front door. A redwood wall with inlay lighting serves to elegantly divide the space and provide lighting for the path.
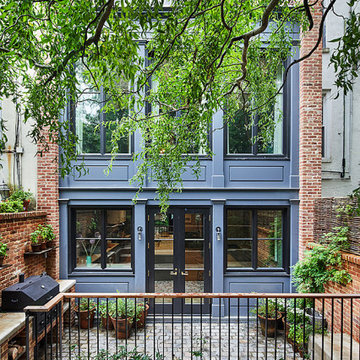
This Cobble Hill Brownstone for a family of five is a fun and captivating design, the perfect blend of the wife’s love of English country style and the husband’s preference for modern. The young power couple, her the co-founder of Maisonette and him an investor, have three children and a dog, requiring that all the surfaces, finishes and, materials used throughout the home are both beautiful and durable to make every room a carefree space the whole family can enjoy.
The primary design challenge for this project was creating both distinct places for the family to live their day to day lives and also a whole floor dedicated to formal entertainment. The clients entertain large dinners on a monthly basis as part of their profession. We solved this by adding an extension on the Garden and Parlor levels. This allowed the Garden level to function as the daily family operations center and the Parlor level to be party central. The kitchen on the garden level is large enough to dine in and accommodate a large catering crew.
On the parlor level, we created a large double parlor in the front of the house; this space is dedicated to cocktail hour and after-dinner drinks. The rear of the parlor is a spacious formal dining room that can seat up to 14 guests. The middle "library" space contains a bar and facilitates access to both the front and rear rooms; in this way, it can double as a staging area for the parties.
The remaining three floors are sleeping quarters for the family and frequent out of town guests. Designing a row house for private and public functions programmatically returns the building to a configuration in line with its original design.
This project was published in Architectural Digest.
Photography by Sam Frost
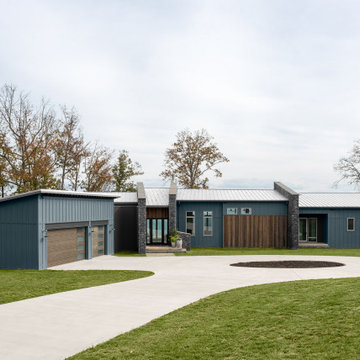
Modern rustic exterior with stone walls, reclaimed wood accents and a metal roof.
This is an example of a mid-sized country one-storey blue house exterior in Nashville with concrete fiberboard siding, a shed roof and a metal roof.
This is an example of a mid-sized country one-storey blue house exterior in Nashville with concrete fiberboard siding, a shed roof and a metal roof.
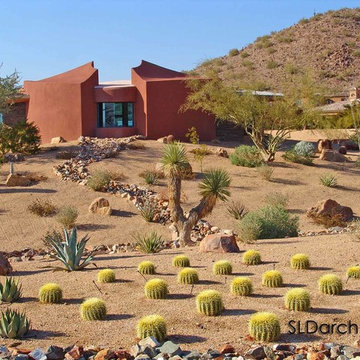
Curvaceous geometry shapes this super insulated modern earth-contact home-office set within the desert xeriscape landscape on the outskirts of Phoenix Arizona, USA.
This detached Desert Office or Guest House is actually set below the xeriscape desert garden by 30", creating eye level garden views when seated at your desk. Hidden below, completely underground and naturally cooled by the masonry walls in full earth contact, sits a six car garage and storage space.
There is a spiral stair connecting the two levels creating the sensation of climbing up and out through the landscaping as you rise up the spiral, passing by the curved glass windows set right at ground level.
This property falls withing the City Of Scottsdale Natural Area Open Space (NAOS) area so special attention was required for this sensitive desert land project.
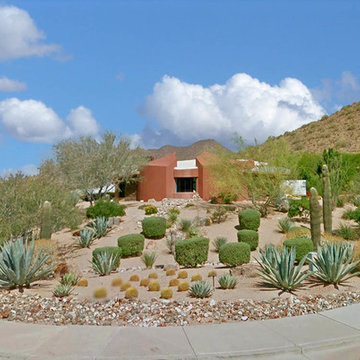
Curvaceous geometry shapes this super insulated modern earth-contact home-office set within the desert xeriscape landscape on the outskirts of Phoenix Arizona, USA.
This detached Desert Office or Guest House is actually set below the xeriscape desert garden by 30", creating eye level garden views when seated at your desk. Hidden below, completely underground and naturally cooled by the masonry walls in full earth contact, sits a six car garage and storage space.
There is a spiral stair connecting the two levels creating the sensation of climbing up and out through the landscaping as you rise up the spiral, passing by the curved glass windows set right at ground level.
This property falls withing the City Of Scottsdale Natural Area Open Space (NAOS) area so special attention was required for this sensitive desert land project.
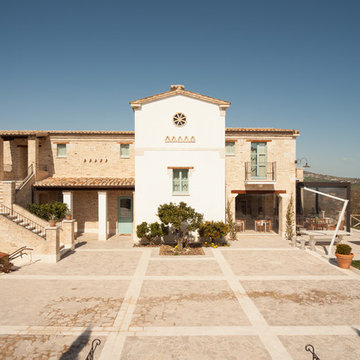
Alessio Mitola per ArchiKiller
Design ideas for a mediterranean two-storey brick orange house exterior in Other with a gable roof and a tile roof.
Design ideas for a mediterranean two-storey brick orange house exterior in Other with a gable roof and a tile roof.
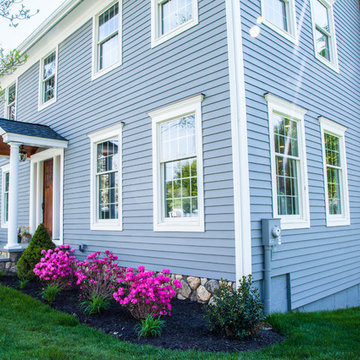
This is an example of a large transitional two-storey blue house exterior in New York with wood siding, a gable roof and a shingle roof.
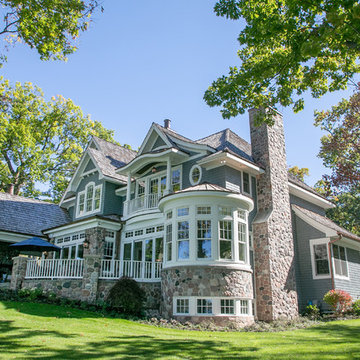
LOWELL CUSTOM HOMES Lake Geneva, WI., - This Queen Ann Shingle is a very special place for family and friends to gather. Designed with distinctive New England character this home generates warm welcoming feelings and a relaxed approach to entertaining.
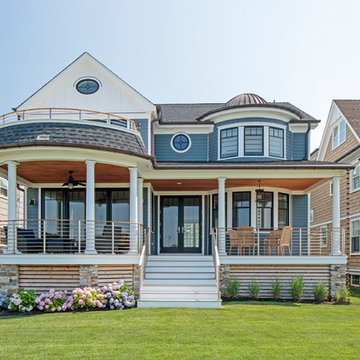
Sean Litchfield
Inspiration for a beach style two-storey blue house exterior in Other with mixed siding, a gable roof and a shingle roof.
Inspiration for a beach style two-storey blue house exterior in Other with mixed siding, a gable roof and a shingle roof.
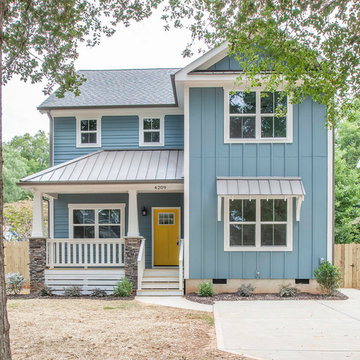
Photo of a beach style two-storey blue house exterior in Charlotte with vinyl siding and a mixed roof.
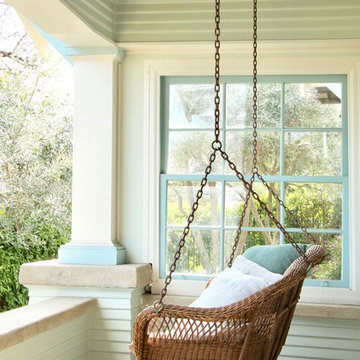
©Kelly Berg, Story & Space 2018
Design ideas for a mid-sized arts and crafts one-storey blue house exterior in San Francisco with mixed siding.
Design ideas for a mid-sized arts and crafts one-storey blue house exterior in San Francisco with mixed siding.
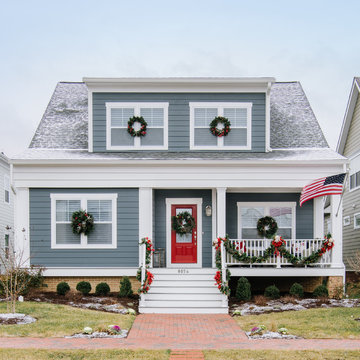
Robert Radifera & Charlotte Safavi
Photo of a traditional two-storey blue house exterior in DC Metro with a gable roof and a shingle roof.
Photo of a traditional two-storey blue house exterior in DC Metro with a gable roof and a shingle roof.
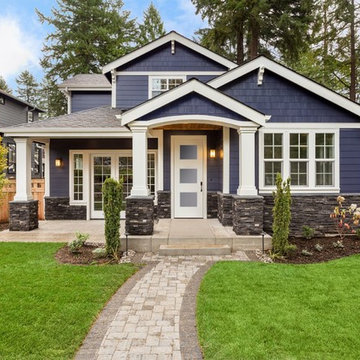
Solution Series Exterior Door
Design ideas for a mid-sized arts and crafts two-storey blue house exterior in Vancouver with wood siding, a gable roof and a shingle roof.
Design ideas for a mid-sized arts and crafts two-storey blue house exterior in Vancouver with wood siding, a gable roof and a shingle roof.
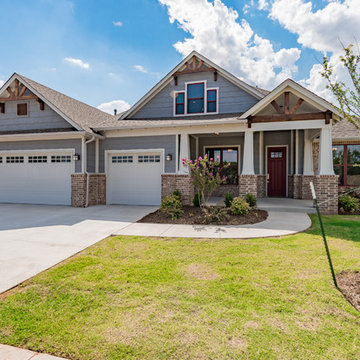
Inspiration for a mid-sized arts and crafts two-storey blue house exterior in Oklahoma City with a gable roof and mixed siding.
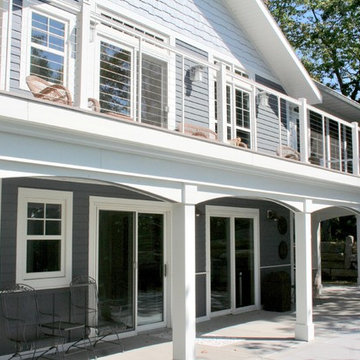
The existing wood siding and wood trim and much of at the existing stucco were replaced with engineered wood lap siding and shakes. The new exterior color scheme of french blue with accents of white and pale gray gives a more nautical feel to the house.
The original cottage was wrapped by a deck on all four sides, most of which was not used. The new composite deck is located primarily on the south (lake) side of the house, as well as at the entry. The chalet-style railings were replaced with crisp-looking cable railings. Scalloped trim connects the posts supporting the new deck.
Lowering the grade between the house and the garage placed the entry walkway at the same level as the back patio, eliminating the need to walk up a set of stairs to get from the back yard to the front.
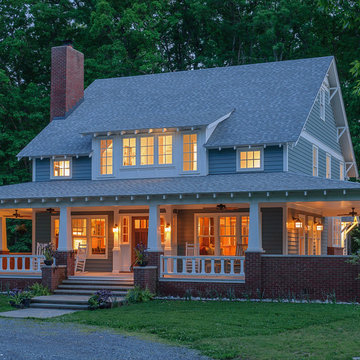
Mid-sized arts and crafts three-storey blue house exterior in DC Metro with mixed siding and a shingle roof.
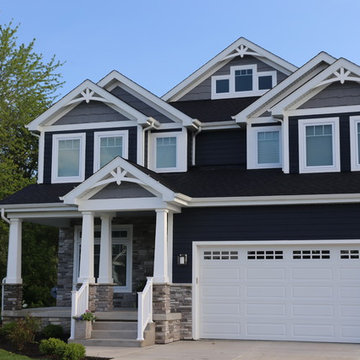
An incredible custom 3,300 square foot custom Craftsman styled 2-story home with detailed amenities throughout.
Photo of a large arts and crafts two-storey blue house exterior in Chicago with wood siding, a gable roof and a shingle roof.
Photo of a large arts and crafts two-storey blue house exterior in Chicago with wood siding, a gable roof and a shingle roof.
Blue, Orange Exterior Design Ideas
8