Blue Powder Room Design Ideas with White Benchtops
Refine by:
Budget
Sort by:Popular Today
1 - 20 of 228 photos
Item 1 of 3

Inspiration for a mid-sized contemporary powder room in Sydney with flat-panel cabinets, light wood cabinets, a one-piece toilet, blue tile, ceramic tile, beige walls, ceramic floors, an undermount sink, engineered quartz benchtops, beige floor, white benchtops and a built-in vanity.
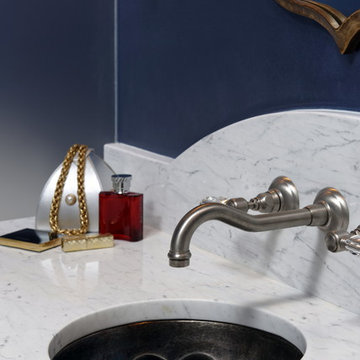
The brushed nickel wall-mount faucet frees up countertop space for the striking, hand-made melon shaped sink.
Bob Narod, Photographer
Inspiration for a mediterranean powder room in DC Metro with furniture-like cabinets, grey cabinets, white tile, marble, blue walls, marble floors, an undermount sink, marble benchtops, white floor and white benchtops.
Inspiration for a mediterranean powder room in DC Metro with furniture-like cabinets, grey cabinets, white tile, marble, blue walls, marble floors, an undermount sink, marble benchtops, white floor and white benchtops.
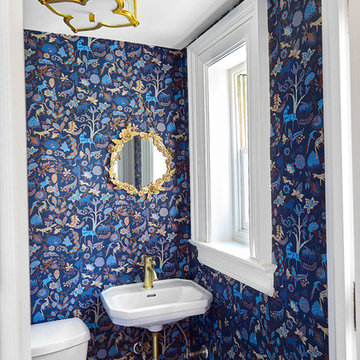
alyssa kirsten
Inspiration for a small transitional powder room in Wilmington with a one-piece toilet, blue walls, marble floors, a wall-mount sink, yellow floor and white benchtops.
Inspiration for a small transitional powder room in Wilmington with a one-piece toilet, blue walls, marble floors, a wall-mount sink, yellow floor and white benchtops.
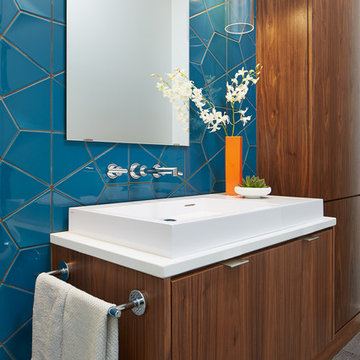
Design: Charlie & Co. Design | Builder: John Kraemer & Sons | Interiors & Photo Styling: Lucy Interior Design | Susan Gilmore Photography
Design ideas for a contemporary powder room in Minneapolis with flat-panel cabinets, dark wood cabinets, solid surface benchtops, ceramic tile, a vessel sink, blue tile and white benchtops.
Design ideas for a contemporary powder room in Minneapolis with flat-panel cabinets, dark wood cabinets, solid surface benchtops, ceramic tile, a vessel sink, blue tile and white benchtops.
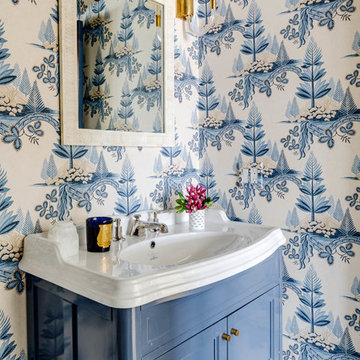
Greg Premru
This is an example of a beach style powder room in Providence with furniture-like cabinets, blue cabinets, multi-coloured walls, an integrated sink, multi-coloured floor and white benchtops.
This is an example of a beach style powder room in Providence with furniture-like cabinets, blue cabinets, multi-coloured walls, an integrated sink, multi-coloured floor and white benchtops.
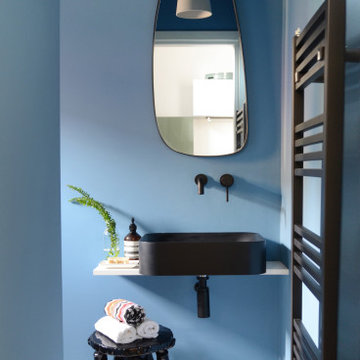
Progettato per un giovane scrittore, i colori dell’appartamento sono stati ispirati alle copertine dei libri sparsi per la casa. I mobili di design si legano all’ordine delle pile di libri, la sala TV conduce ad una zona esterna che si affaccia su una delle colline del quartiere, integrando la natura a questo appartamento informale e gioviale.
Foto: MCA Estúdio
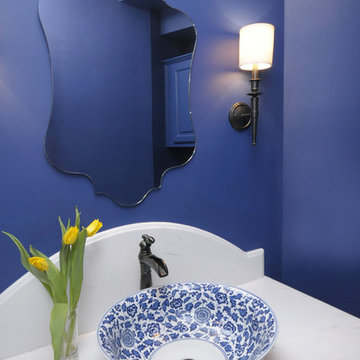
See the before image by clicking on the link above.
Traditional powder room in Houston with a vessel sink and white benchtops.
Traditional powder room in Houston with a vessel sink and white benchtops.
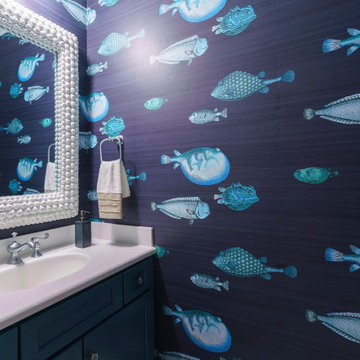
Inspiration for a beach style powder room in Baltimore with shaker cabinets, blue cabinets, blue walls, an integrated sink, white benchtops, a built-in vanity and wallpaper.
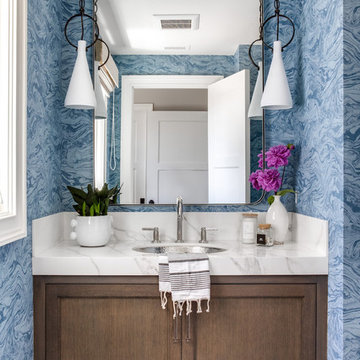
Inspiration for a transitional powder room in Orange County with recessed-panel cabinets, dark wood cabinets, blue walls, an undermount sink, brown floor and white benchtops.

Photo by Laney Lane Photography
This is an example of a powder room in Philadelphia with shaker cabinets, medium wood cabinets, a one-piece toilet, blue walls, vinyl floors, an undermount sink, engineered quartz benchtops, brown floor, white benchtops, a freestanding vanity and decorative wall panelling.
This is an example of a powder room in Philadelphia with shaker cabinets, medium wood cabinets, a one-piece toilet, blue walls, vinyl floors, an undermount sink, engineered quartz benchtops, brown floor, white benchtops, a freestanding vanity and decorative wall panelling.
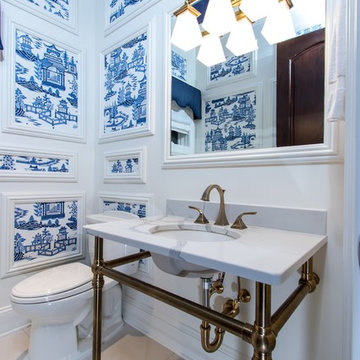
This is an example of a mid-sized traditional powder room in Cleveland with a two-piece toilet, white walls, ceramic floors, an undermount sink, marble benchtops, beige floor and white benchtops.
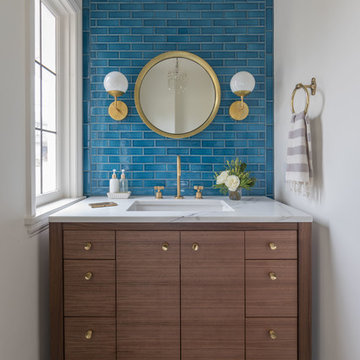
Design ideas for a transitional powder room in Other with flat-panel cabinets, blue tile, white walls, an undermount sink, black floor and white benchtops.
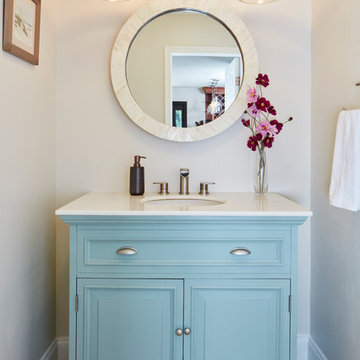
This is an example of a small contemporary powder room in Miami with furniture-like cabinets, blue cabinets, marble benchtops, beige walls, an undermount sink, beige floor, travertine floors and white benchtops.
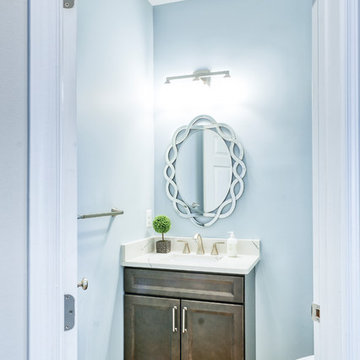
Astri Wee
Photo of a small transitional powder room in DC Metro with beaded inset cabinets, distressed cabinets, a two-piece toilet, blue walls, light hardwood floors, an undermount sink, quartzite benchtops, brown floor and white benchtops.
Photo of a small transitional powder room in DC Metro with beaded inset cabinets, distressed cabinets, a two-piece toilet, blue walls, light hardwood floors, an undermount sink, quartzite benchtops, brown floor and white benchtops.

The original footprint of this powder room was a tight fit- so we utilized space saving techniques like a wall mounted toilet, an 18" deep vanity and a new pocket door. Blue dot "Dumbo" wallpaper, weathered looking oak vanity and a wall mounted polished chrome faucet brighten this space and will make you want to linger for a bit.

This punchy powder room is the perfect spot to take a risk with bold colors and patterns. In this beautiful renovated Victorian home, we started with an antique piece of furniture, painted a lovely kelly green to serve as the vanity. We paired this with brass accents, a wild wallpaper, and painted all of the trim a coordinating navy blue for a powder room that really pops!
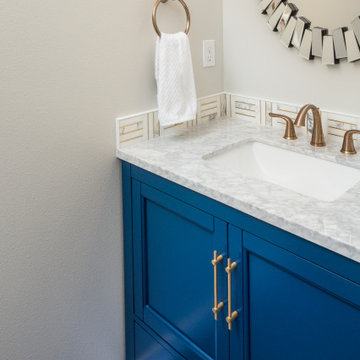
Powder room off the main living space features navy vanity with brushed gold hardware and fixtures. LED tape lighting under the vanity provides a cool accent light.
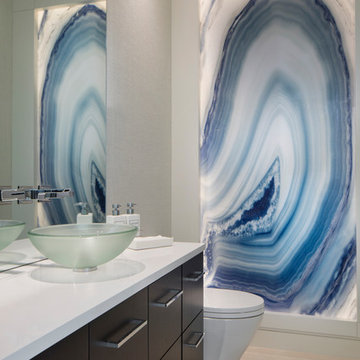
This custom home is derived from Chinese symbolism. The color red symbolizes luck, happiness and joy in the Chinese culture. The number 8 is the most prosperous number in Chinese culture. A custom 8 branch tree is showcased on an island in the pool and a red wall serves as the background for this piece of art. The home was designed in a L-shape to take advantage of the lake view from all areas of the home. The open floor plan features indoor/outdoor living with a generous lanai, three balconies and sliding glass walls that transform the home into a single indoor/outdoor space.
An ARDA for Custom Home Design goes to
Phil Kean Design Group
Designer: Phil Kean Design Group
From: Winter Park, Florida

Deep and vibrant, this tropical leaf wallpaper turned a small powder room into a showstopper. The wood vanity is topped with a marble countertop + backsplash and adorned with a gold faucet. A recessed medicine cabinet is flanked by two sconces with painted shades to keep things moody.
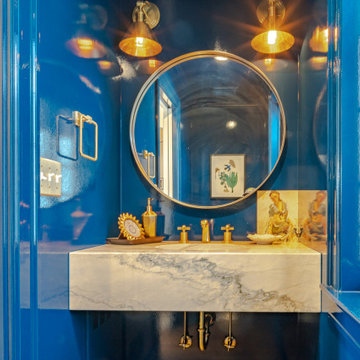
Inspiration for a small traditional powder room in Other with open cabinets, white cabinets, a two-piece toilet, blue walls, medium hardwood floors, an undermount sink, marble benchtops, brown floor and white benchtops.
Blue Powder Room Design Ideas with White Benchtops
1