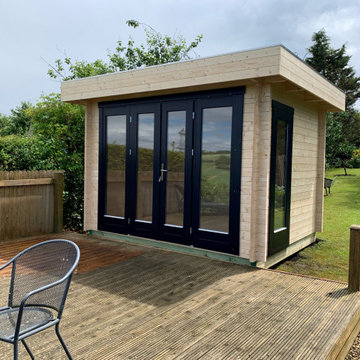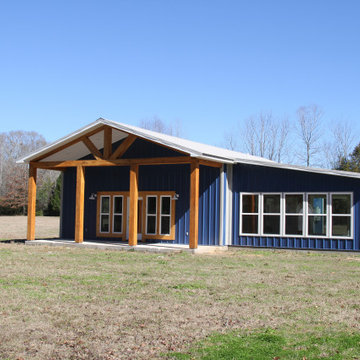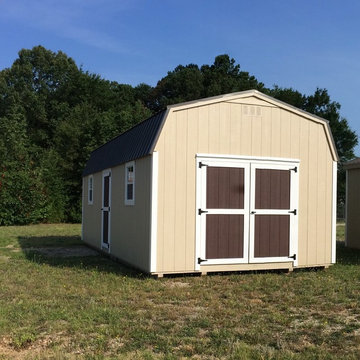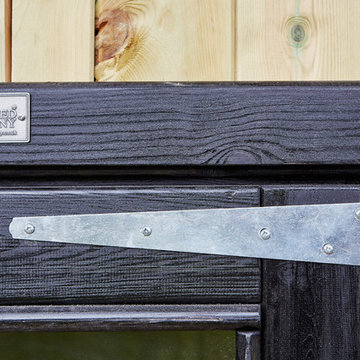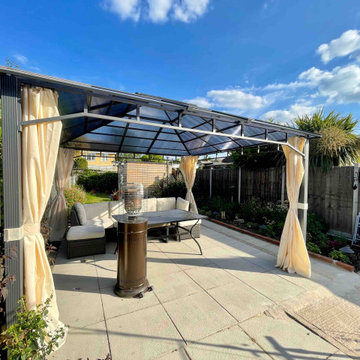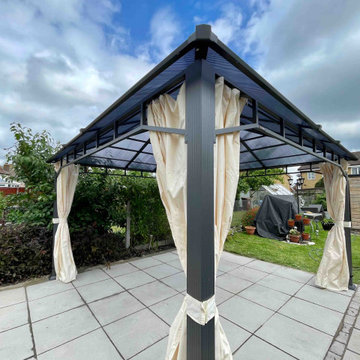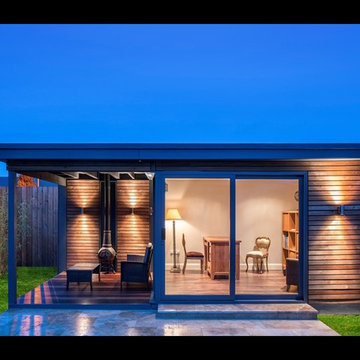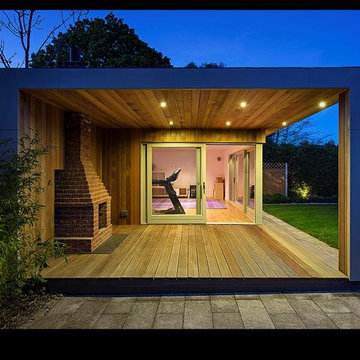Blue Shed and Granny Flat Design Ideas
Refine by:
Budget
Sort by:Popular Today
161 - 180 of 218 photos
Item 1 of 3
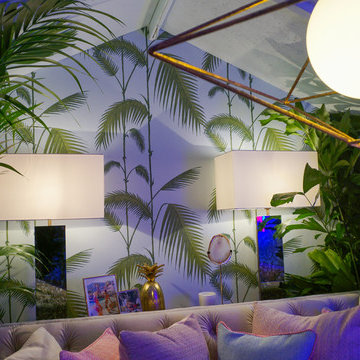
We were chosen as one of five finalists to create our vision at Grand Designs 2017. This was our South Beach design - a place to relax and unwind with a cocktail. Table lamps from Astley.
Photo courtesy of Walton's.
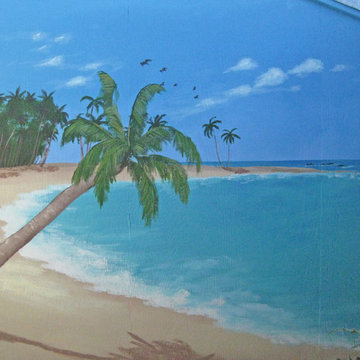
Improve your view with a mural! Imagine where you could be right now..
Mid-sized beach style detached shed and granny flat in San Francisco.
Mid-sized beach style detached shed and granny flat in San Francisco.
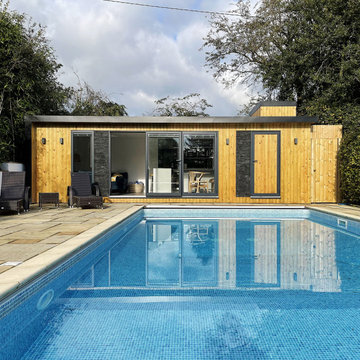
Some time ago our client added a swimming pool to their garden. After some time, they decided that a poolhouse would complete their outdoor space. We designed and built a unique garden room with a lot of additional features requested by the house owners. Now, it is one of their favourite parts of the property.
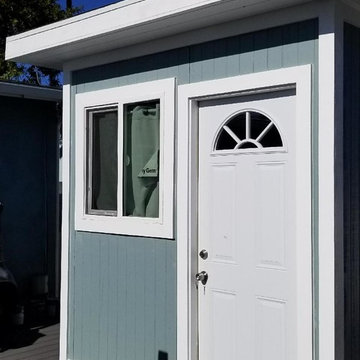
Complete custom shed. Built from the ground up to match main home.
Photo of a small beach style detached shed and granny flat in San Diego.
Photo of a small beach style detached shed and granny flat in San Diego.
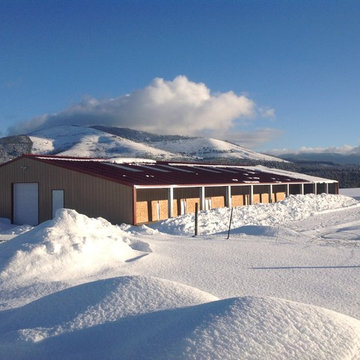
This is an example of a mid-sized industrial detached studio in San Diego.
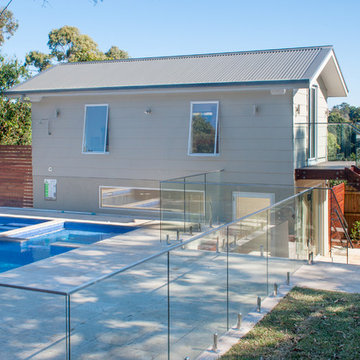
This clever use of the space over the garage, ties together the old garage, the pool and the back yard, while providing some special amenity.
This is an example of a small contemporary detached granny flat in Sydney.
This is an example of a small contemporary detached granny flat in Sydney.
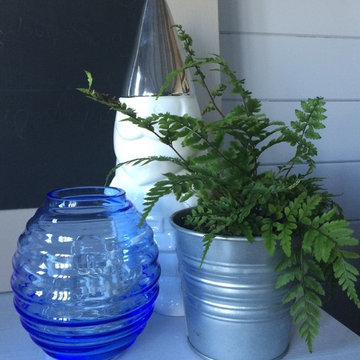
Nordic style summer house, guest room and home bar with rustic and industrial elements. Features custom made bar, wood burning stove and large external deck.
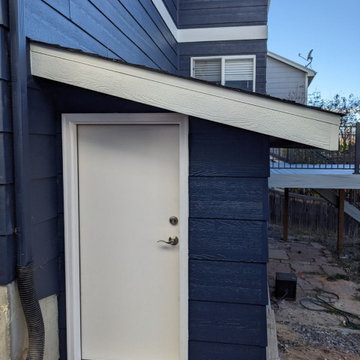
Built a shed onto the back of a dead space on the back of a house
Photo of a mid-sized traditional attached garden shed in Denver.
Photo of a mid-sized traditional attached garden shed in Denver.
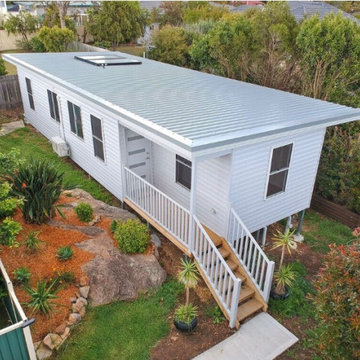
3 bedroom granny flat
Photo of a mid-sized modern detached granny flat in Sydney.
Photo of a mid-sized modern detached granny flat in Sydney.
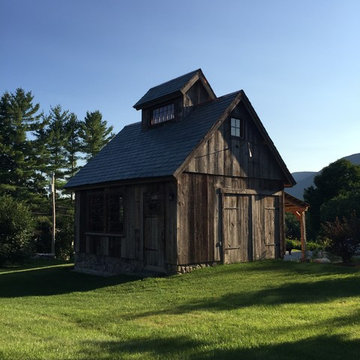
Photography by Andrew Doyle
This Sugar House provides our client with a bit of extra storage, a place to stack firewood and somewhere to start their vegetable seedlings; all in an attractive package. Built using reclaimed siding and windows and topped with a slate roof, this brand new building looks as though it was built 100 years ago. True traditional timber framing construction add to the structures appearance, provenance and durability.
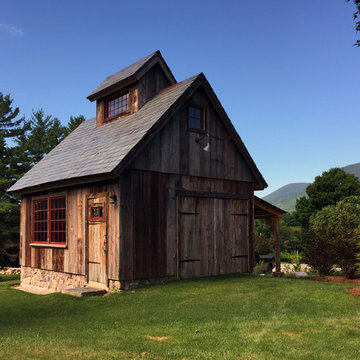
Photography by Andrew Doyle
This Sugar House provides our client with a bit of extra storage, a place to stack firewood and somewhere to start their vegetable seedlings; all in an attractive package. Built using reclaimed siding and windows and topped with a slate roof, this brand new building looks as though it was built 100 years ago. True traditional timber framing construction add to the structures appearance, provenance and durability
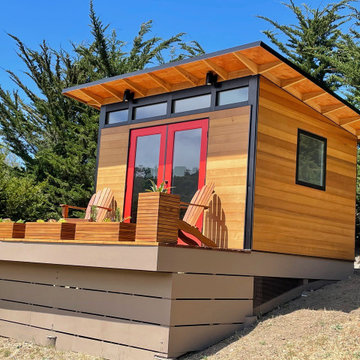
10x12 Studio Shed Signature Series - She Shed. Cedar Plank siding, Fireworks (red) french doors, dark bronze aluminum.
This is an example of a mid-sized midcentury detached studio in Sacramento.
This is an example of a mid-sized midcentury detached studio in Sacramento.
Blue Shed and Granny Flat Design Ideas
9
