Blue Sunroom Design Photos with a Standard Fireplace
Refine by:
Budget
Sort by:Popular Today
1 - 20 of 54 photos
Item 1 of 3
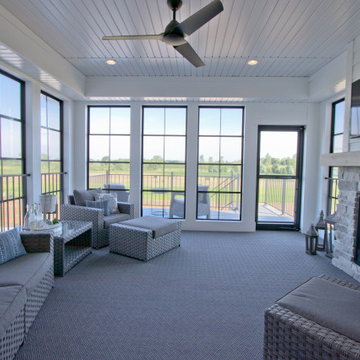
Carpet from Dreamweaver: Tin Roof
This is an example of a sunroom in Other with carpet, a standard fireplace, a stone fireplace surround, a standard ceiling and grey floor.
This is an example of a sunroom in Other with carpet, a standard fireplace, a stone fireplace surround, a standard ceiling and grey floor.
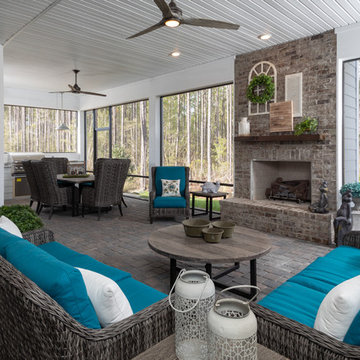
Photo of a country sunroom in Jacksonville with a standard fireplace, a brick fireplace surround, a standard ceiling and brown floor.
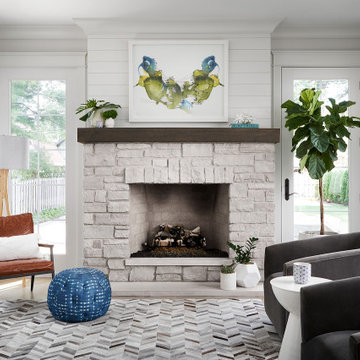
This is an example of a transitional sunroom in Chicago with a standard fireplace, a stone fireplace surround and a standard ceiling.
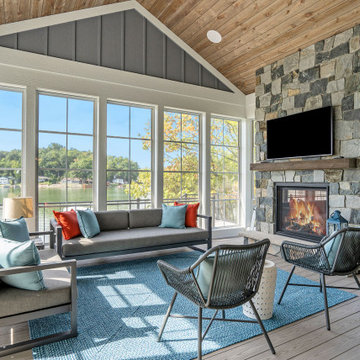
Photo of a country sunroom in Grand Rapids with medium hardwood floors, a standard fireplace, a stone fireplace surround, a standard ceiling and brown floor.
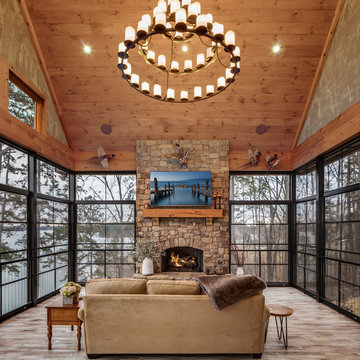
This house features an open concept floor plan, with expansive windows that truly capture the 180-degree lake views. The classic design elements, such as white cabinets, neutral paint colors, and natural wood tones, help make this house feel bright and welcoming year round.
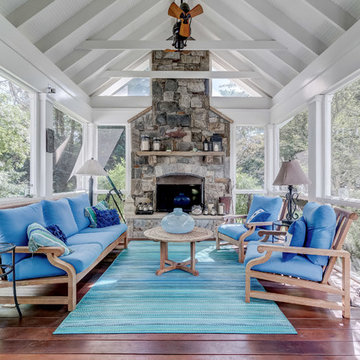
Inspiration for a beach style sunroom in DC Metro with a standard fireplace, a stone fireplace surround, a standard ceiling, white floor and dark hardwood floors.
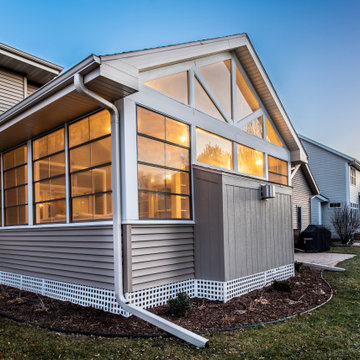
Inspiration for a large transitional sunroom in Other with vinyl floors, a standard fireplace, a stone fireplace surround, a standard ceiling and brown floor.

Inspiration for a large traditional sunroom in Chicago with travertine floors, a standard fireplace, a stone fireplace surround, a standard ceiling and beige floor.
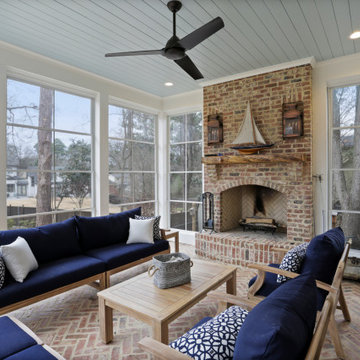
Photo of a transitional sunroom in Atlanta with brick floors, a standard fireplace, a brick fireplace surround, a standard ceiling and multi-coloured floor.
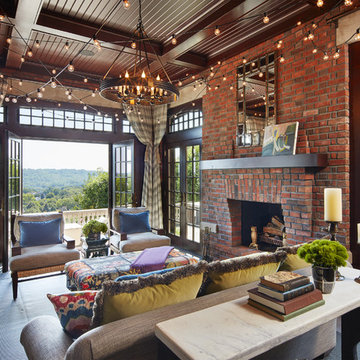
Corey Gaffer
Traditional sunroom in Minneapolis with a standard fireplace, a brick fireplace surround and a standard ceiling.
Traditional sunroom in Minneapolis with a standard fireplace, a brick fireplace surround and a standard ceiling.
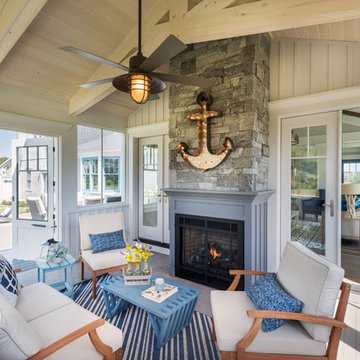
Inspiration for a beach style sunroom in Providence with light hardwood floors, a standard fireplace, a metal fireplace surround and a standard ceiling.
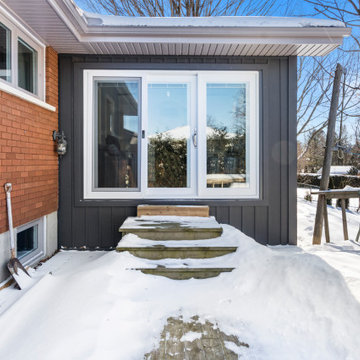
This 4 season sunroom addition replaced an old, poorly built 3 season sunroom built over an old deck. This is now the most commonly used room in the home.
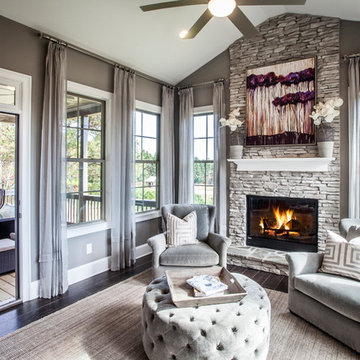
Photo of a transitional sunroom in Atlanta with dark hardwood floors, a standard fireplace, a stone fireplace surround and brown floor.
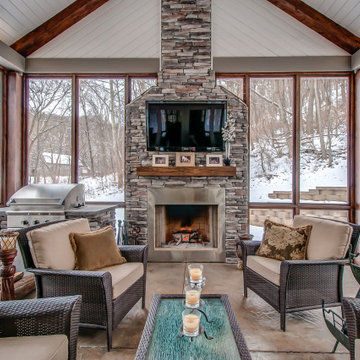
Country sunroom in Nashville with concrete floors, a standard fireplace, a stone fireplace surround, a standard ceiling and grey floor.
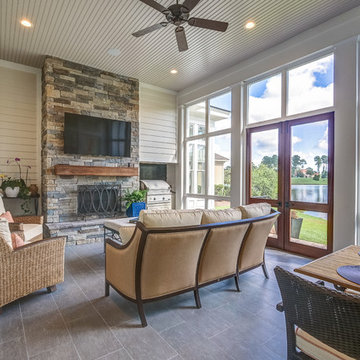
Transitional sunroom in Other with a standard fireplace, a stone fireplace surround, a standard ceiling and grey floor.
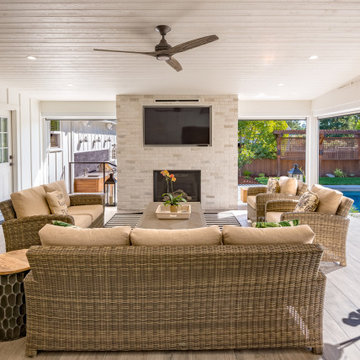
Backyard Oasis
Photo of a large sunroom in San Francisco with medium hardwood floors, a standard fireplace, a brick fireplace surround, a standard ceiling and brown floor.
Photo of a large sunroom in San Francisco with medium hardwood floors, a standard fireplace, a brick fireplace surround, a standard ceiling and brown floor.
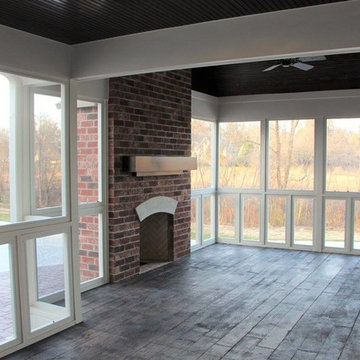
Cypress Hill Development
Richlind Architects LLC
This is an example of a large traditional sunroom in Chicago with a standard fireplace, a brick fireplace surround, a standard ceiling, concrete floors and brown floor.
This is an example of a large traditional sunroom in Chicago with a standard fireplace, a brick fireplace surround, a standard ceiling, concrete floors and brown floor.
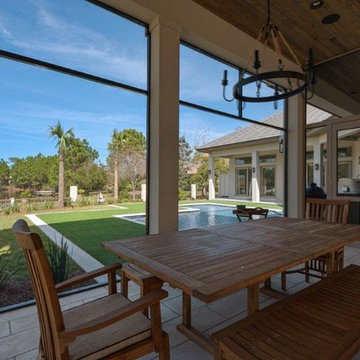
This is an example of an expansive country sunroom in Miami with limestone floors, a standard fireplace, a brick fireplace surround, a standard ceiling and beige floor.
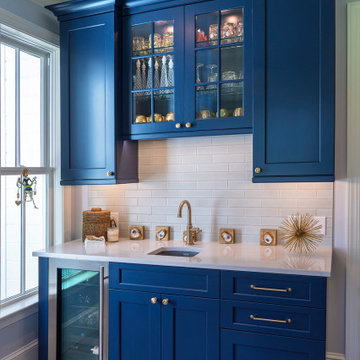
Mid-sized transitional sunroom in Charleston with porcelain floors, a standard fireplace and grey floor.

Sunspace Design’s principal service area extends along the seacoast corridor from Massachusetts to Maine, but it’s not every day that we’re able to work on a true oceanside project! This gorgeous two-tier conservatory was the result of a collaboration between Sunspace Design, TMS Architects and Interiors, and Architectural Builders. Sunspace was brought in to complete the conservatory addition envisioned by TMS, while Architectural Builders served as the general contractor.
The two-tier conservatory is an expansion to the existing residence. The 750 square foot design includes a 225 square foot cupola and stunning glass roof. Sunspace’s classic mahogany framing has been paired with copper flashing and caps. Thermal performance is especially important in coastal New England, so we’ve used insulated tempered glass layered upon laminated safety glass, with argon gas filling the spaces between the panes.
We worked in close conjunction with TMS and Architectural Builders at each step of the journey to this project’s completion. The result is a stunning testament to what’s possible when specialty architectural and design-build firms team up. Consider reaching out to Sunspace Design whether you’re a fellow industry professional with a need for custom glass design expertise, or a residential homeowner looking to revolutionize your home with the beauty of natural sunlight.
Blue Sunroom Design Photos with a Standard Fireplace
1