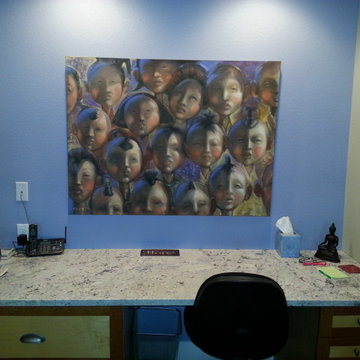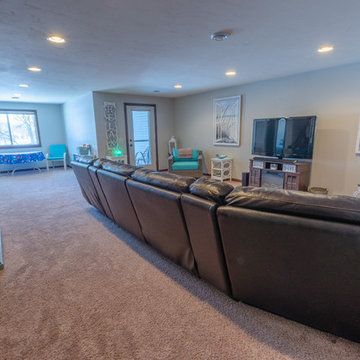Blue Walk-out Basement Design Ideas
Refine by:
Budget
Sort by:Popular Today
121 - 140 of 144 photos
Item 1 of 3
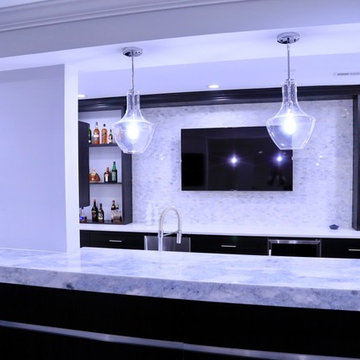
Basement bar
Large contemporary walk-out basement in Houston with grey walls, laminate floors, a standard fireplace, a tile fireplace surround and brown floor.
Large contemporary walk-out basement in Houston with grey walls, laminate floors, a standard fireplace, a tile fireplace surround and brown floor.
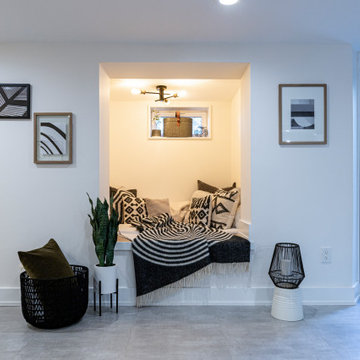
We converted this unfinished basement into a hip adult hangout for sipping wine, watching a movie and playing a few games.
Large modern walk-out basement in Philadelphia with a home bar, white walls, a ribbon fireplace, a metal fireplace surround and grey floor.
Large modern walk-out basement in Philadelphia with a home bar, white walls, a ribbon fireplace, a metal fireplace surround and grey floor.
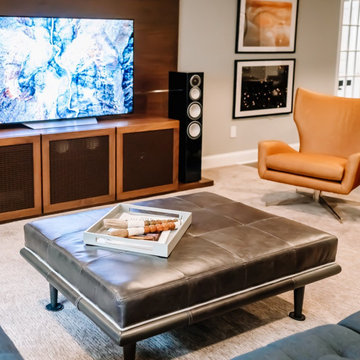
Project by Wiles Design Group. Their Cedar Rapids-based design studio serves the entire Midwest, including Iowa City, Dubuque, Davenport, and Waterloo, as well as North Missouri and St. Louis.
For more about Wiles Design Group, see here: https://wilesdesigngroup.com/
To learn more about this project, see here: https://wilesdesigngroup.com/inviting-and-modern-basement
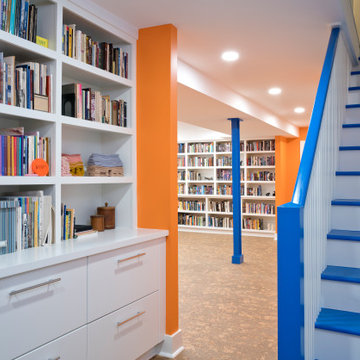
Inspiration for a mid-sized eclectic walk-out basement in DC Metro with orange walls, cork floors and brown floor.
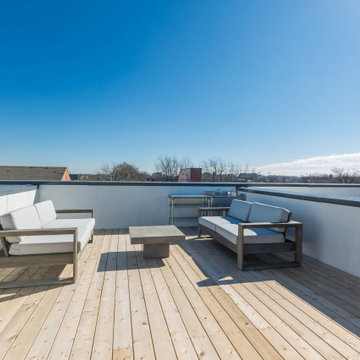
Multifamily new construction in Washington, DC
Expansive transitional walk-out basement in DC Metro with a home bar, white walls, vinyl floors, no fireplace and brown floor.
Expansive transitional walk-out basement in DC Metro with a home bar, white walls, vinyl floors, no fireplace and brown floor.
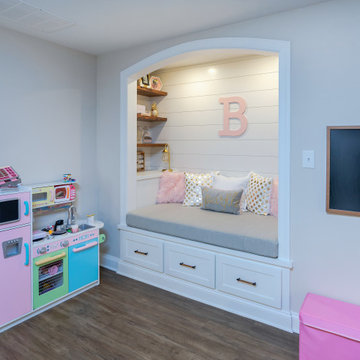
In a corner of the basement we created a play area. The nook has a shiplap wall, and tons of storage, from the reclaimed old heart pine shelves to the drawers beneath the seat.
Welcome to this sports lover’s paradise in West Chester, PA! We started with the completely blank palette of an unfinished basement and created space for everyone in the family by adding a main television watching space, a play area, a bar area, a full bathroom and an exercise room. The floor is COREtek engineered hardwood, which is waterproof and durable, and great for basements and floors that might take a beating. Combining wood, steel, tin and brick, this modern farmhouse looking basement is chic and ready to host family and friends to watch sporting events!
Rudloff Custom Builders has won Best of Houzz for Customer Service in 2014, 2015 2016, 2017 and 2019. We also were voted Best of Design in 2016, 2017, 2018, 2019 which only 2% of professionals receive. Rudloff Custom Builders has been featured on Houzz in their Kitchen of the Week, What to Know About Using Reclaimed Wood in the Kitchen as well as included in their Bathroom WorkBook article. We are a full service, certified remodeling company that covers all of the Philadelphia suburban area. This business, like most others, developed from a friendship of young entrepreneurs who wanted to make a difference in their clients’ lives, one household at a time. This relationship between partners is much more than a friendship. Edward and Stephen Rudloff are brothers who have renovated and built custom homes together paying close attention to detail. They are carpenters by trade and understand concept and execution. Rudloff Custom Builders will provide services for you with the highest level of professionalism, quality, detail, punctuality and craftsmanship, every step of the way along our journey together.
Specializing in residential construction allows us to connect with our clients early in the design phase to ensure that every detail is captured as you imagined. One stop shopping is essentially what you will receive with Rudloff Custom Builders from design of your project to the construction of your dreams, executed by on-site project managers and skilled craftsmen. Our concept: envision our client’s ideas and make them a reality. Our mission: CREATING LIFETIME RELATIONSHIPS BUILT ON TRUST AND INTEGRITY.
Photo Credit: Linda McManus Images
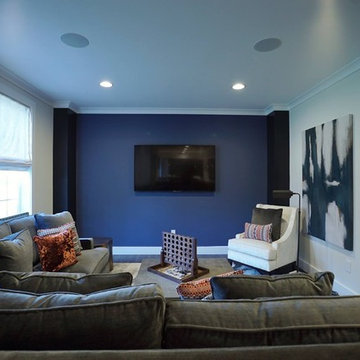
This is an example of a large industrial walk-out basement in DC Metro with grey walls and vinyl floors.
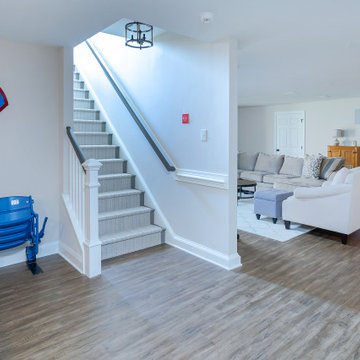
Welcome to this sports lover’s paradise in West Chester, PA! We started with the completely blank palette of an unfinished basement and created space for everyone in the family by adding a main television watching space, a play area, a bar area, a full bathroom and an exercise room. The floor is COREtek engineered hardwood, which is waterproof and durable, and great for basements and floors that might take a beating. Combining wood, steel, tin and brick, this modern farmhouse looking basement is chic and ready to host family and friends to watch sporting events!
Rudloff Custom Builders has won Best of Houzz for Customer Service in 2014, 2015 2016, 2017 and 2019. We also were voted Best of Design in 2016, 2017, 2018, 2019 which only 2% of professionals receive. Rudloff Custom Builders has been featured on Houzz in their Kitchen of the Week, What to Know About Using Reclaimed Wood in the Kitchen as well as included in their Bathroom WorkBook article. We are a full service, certified remodeling company that covers all of the Philadelphia suburban area. This business, like most others, developed from a friendship of young entrepreneurs who wanted to make a difference in their clients’ lives, one household at a time. This relationship between partners is much more than a friendship. Edward and Stephen Rudloff are brothers who have renovated and built custom homes together paying close attention to detail. They are carpenters by trade and understand concept and execution. Rudloff Custom Builders will provide services for you with the highest level of professionalism, quality, detail, punctuality and craftsmanship, every step of the way along our journey together.
Specializing in residential construction allows us to connect with our clients early in the design phase to ensure that every detail is captured as you imagined. One stop shopping is essentially what you will receive with Rudloff Custom Builders from design of your project to the construction of your dreams, executed by on-site project managers and skilled craftsmen. Our concept: envision our client’s ideas and make them a reality. Our mission: CREATING LIFETIME RELATIONSHIPS BUILT ON TRUST AND INTEGRITY.
Photo Credit: Linda McManus Images
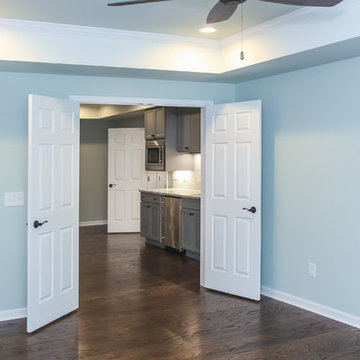
Finished basement looking into kitchenette area
Inspiration for a large contemporary walk-out basement in Atlanta with green walls, dark hardwood floors and brown floor.
Inspiration for a large contemporary walk-out basement in Atlanta with green walls, dark hardwood floors and brown floor.
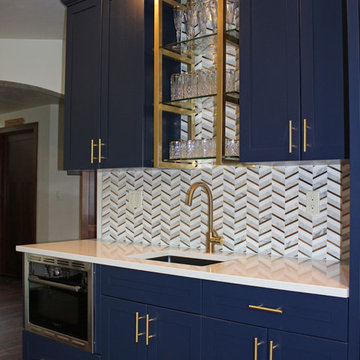
This lower level kitchenette/wet bar was designed with Mid Continent Cabinetry’s Vista line. A shaker Yorkshire door style was chosen in HDF (High Density Fiberboard) finished in a trendy Brizo Blue paint color. Vista Cabinetry is full access, frameless cabinetry built for more usable storage space.
The mix of soft, gold tone hardware accents, bold paint color and lots of decorative touches combine to create a wonderful, custom cabinetry look filled with tons of character.
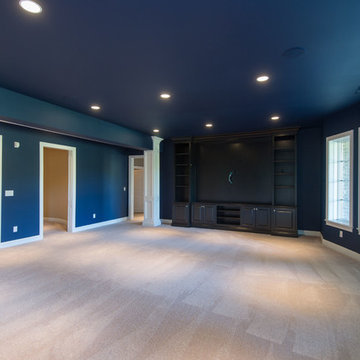
Deborah Stigall, Chris Marshall, Shaun Ring
Photo of an expansive traditional walk-out basement in Other with blue walls, carpet and no fireplace.
Photo of an expansive traditional walk-out basement in Other with blue walls, carpet and no fireplace.
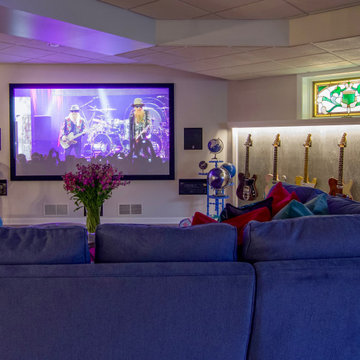
l
This is an example of a large eclectic walk-out basement in Other with grey walls, vinyl floors, a two-sided fireplace, a brick fireplace surround and grey floor.
This is an example of a large eclectic walk-out basement in Other with grey walls, vinyl floors, a two-sided fireplace, a brick fireplace surround and grey floor.

Photo of a large eclectic walk-out basement in Other with grey walls, vinyl floors, a two-sided fireplace, a brick fireplace surround and grey floor.
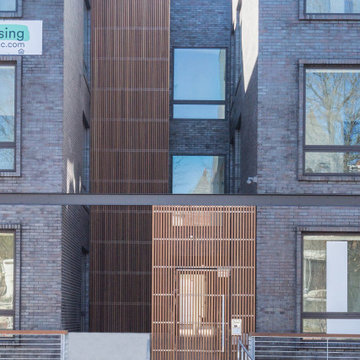
Multifamily new construction in Washington, DC
Photo of an expansive transitional walk-out basement in DC Metro with a home bar, white walls, vinyl floors, no fireplace and brown floor.
Photo of an expansive transitional walk-out basement in DC Metro with a home bar, white walls, vinyl floors, no fireplace and brown floor.
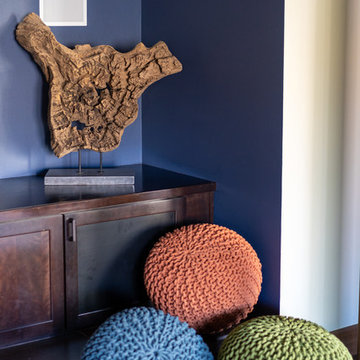
Elijah Larson Photograpy, LLC
Design ideas for a large country walk-out basement in Seattle with multi-coloured walls, no fireplace and brown floor.
Design ideas for a large country walk-out basement in Seattle with multi-coloured walls, no fireplace and brown floor.
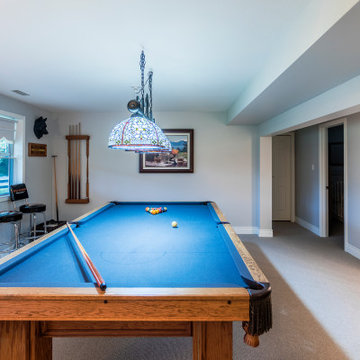
Photo by Brice Ferre
Design ideas for a large traditional walk-out basement in Vancouver with a game room.
Design ideas for a large traditional walk-out basement in Vancouver with a game room.
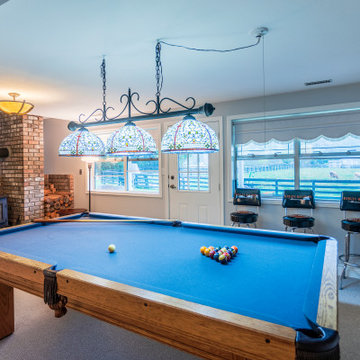
Photo by Brice Ferre
Inspiration for a large traditional walk-out basement in Vancouver with a game room.
Inspiration for a large traditional walk-out basement in Vancouver with a game room.
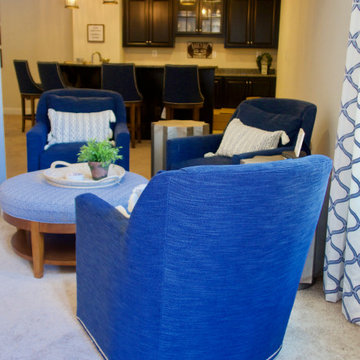
If you must be home isolating at least have some fun doing it in style! This all in basement brings games and fun for all!
Photo of a transitional walk-out basement in Miami with a home bar, beige walls, carpet and beige floor.
Photo of a transitional walk-out basement in Miami with a home bar, beige walls, carpet and beige floor.
Blue Walk-out Basement Design Ideas
7
