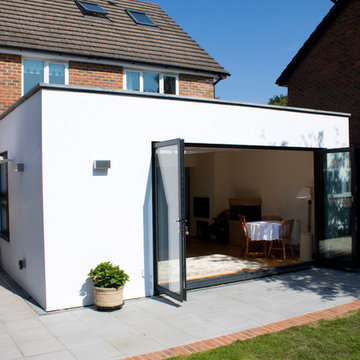Brick Exterior Design Ideas
Refine by:
Budget
Sort by:Popular Today
141 - 160 of 683 photos
Item 1 of 3
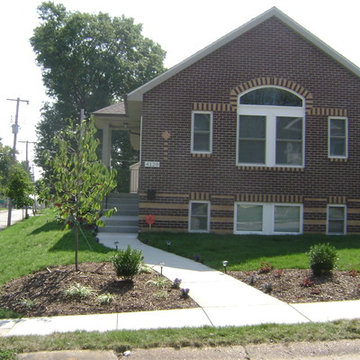
This starter home features the raised basement concept. Homes like these are often built using low income housing tax credits that require a 15 year period of rental. The idea of this home is that it is an ideal rental to be sold after the rental period. The owner can then easily expand this house by finishing the basement - doubling the square footage of the home at a low cost per square foot. It allows to stabilize neighborhoods by keeping residents in place for the long term.
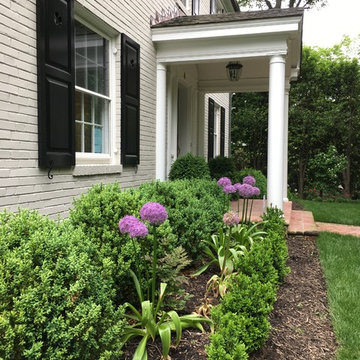
Photo Credit: Kelley Oklesson
This is an example of a mid-sized traditional two-storey brick white house exterior in Other with a gable roof and a shingle roof.
This is an example of a mid-sized traditional two-storey brick white house exterior in Other with a gable roof and a shingle roof.
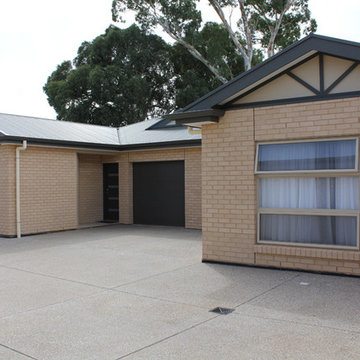
Photo of a small traditional one-storey brick beige duplex exterior in Adelaide with a hip roof, a metal roof and a grey roof.
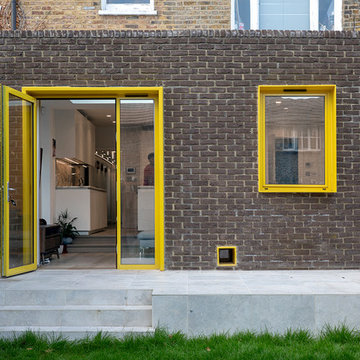
Inspiration for a large modern one-storey brick grey apartment exterior in London with a flat roof.
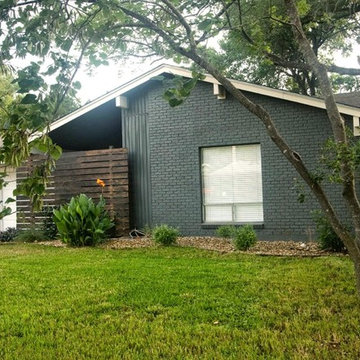
Carol Zimmerman
Inspiration for a mid-sized country one-storey brick grey exterior in Austin.
Inspiration for a mid-sized country one-storey brick grey exterior in Austin.
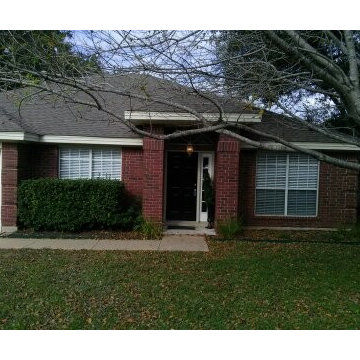
Photos by Larry Tyler
Design ideas for a small traditional one-storey brick red house exterior in Austin with a flat roof and a shingle roof.
Design ideas for a small traditional one-storey brick red house exterior in Austin with a flat roof and a shingle roof.
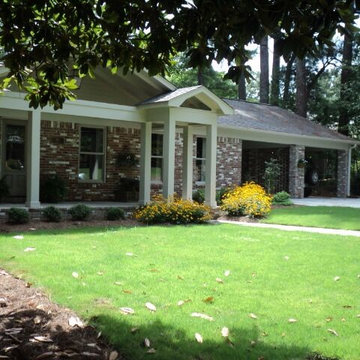
Landscape Design for new foundation plantings for a 2011-2012 renovation of a mid-20th Century ranch.
Photo Credit, MRC Landscape Architecture, 2012.
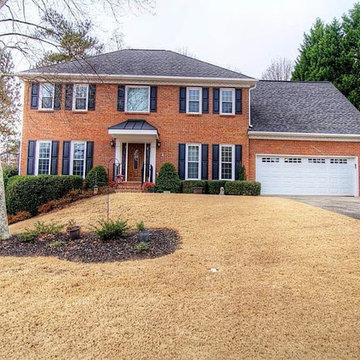
Catherine Augestad, Fox Photography, Marietta, GA
Design ideas for a small transitional two-storey brick exterior in Atlanta.
Design ideas for a small transitional two-storey brick exterior in Atlanta.
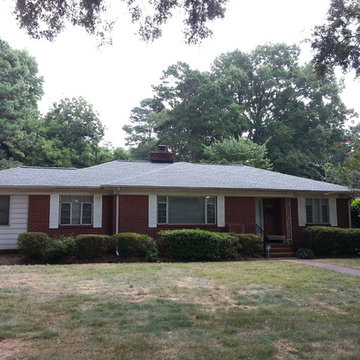
John Worden--Completed Roof Project Charlotte NC
Small traditional one-storey brick white house exterior in Charlotte with a clipped gable roof and a shingle roof.
Small traditional one-storey brick white house exterior in Charlotte with a clipped gable roof and a shingle roof.
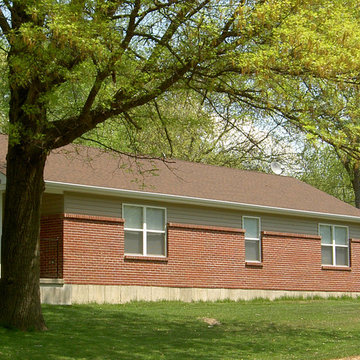
The #250 small house built on a corner lot that has 2 large front yard setback lines. It is the same plan as the "raised basement" concept shown in another photo, but with a different front porch design This house is 3 bedroom, 2 bath, and 1,200 square feet.
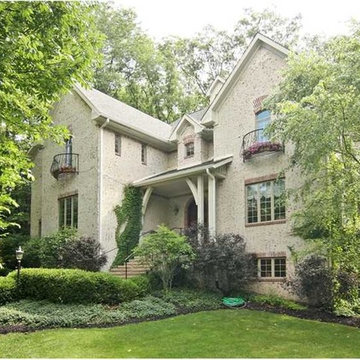
This is an example of a mid-sized traditional three-storey brick white exterior in Indianapolis.
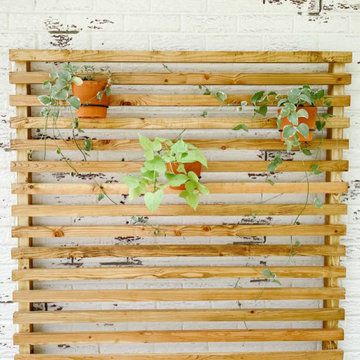
Simple DIY Wood Slat Trellis
Design ideas for a transitional brick white house exterior in Denver.
Design ideas for a transitional brick white house exterior in Denver.
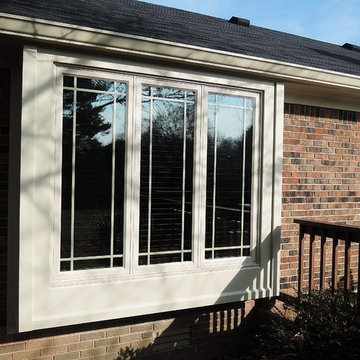
A small Master Bedroom needed a roomier feel and a little pizazz. The simple affordable solution was to lower the sill of the old window opening and build a bay under the existing soffit.
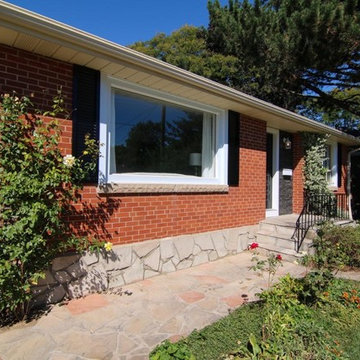
Small traditional one-storey brick red exterior in Toronto with a clipped gable roof.
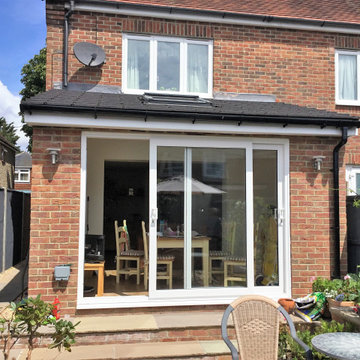
Photo of a small traditional three-storey brick duplex exterior in Sussex with a gable roof, a tile roof and a grey roof.
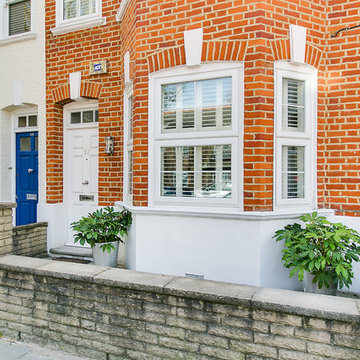
Repointed Edwardian Terrace in Fulham with Red Bricks and shutters installed. Featuring new double glazed PVC windows.
Mid-sized transitional two-storey brick red exterior in London.
Mid-sized transitional two-storey brick red exterior in London.
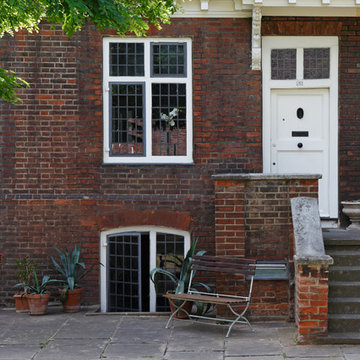
Alex James
This is an example of a small traditional two-storey brick red exterior in London with a gable roof.
This is an example of a small traditional two-storey brick red exterior in London with a gable roof.
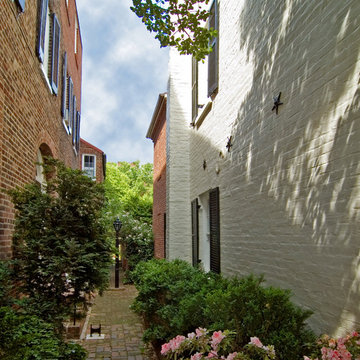
J.W. Smith Photography
Photo of a small traditional three-storey brick white exterior in DC Metro.
Photo of a small traditional three-storey brick white exterior in DC Metro.
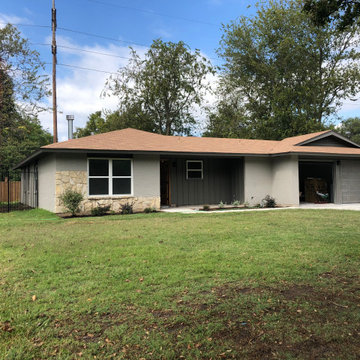
Exterior Before Pics
This is an example of a mid-sized transitional one-storey brick beige house exterior in Dallas with a gable roof, a shingle roof, a red roof and board and batten siding.
This is an example of a mid-sized transitional one-storey brick beige house exterior in Dallas with a gable roof, a shingle roof, a red roof and board and batten siding.
Brick Exterior Design Ideas
8
