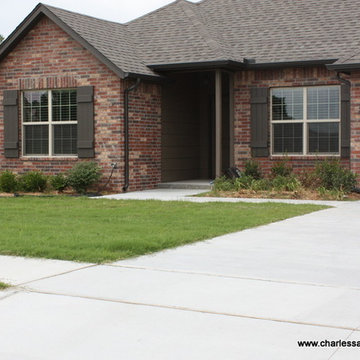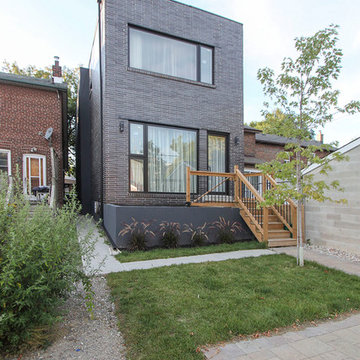Brick Exterior Design Ideas
Refine by:
Budget
Sort by:Popular Today
101 - 120 of 683 photos
Item 1 of 3
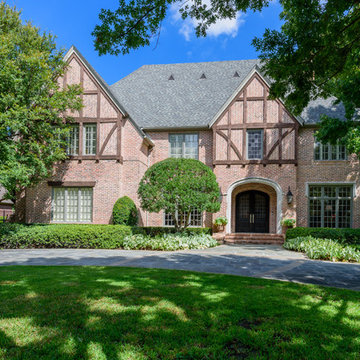
© Mike Healey Productions, Inc.
This is an example of a large traditional two-storey brick multi-coloured house exterior in Dallas with a gable roof and a shingle roof.
This is an example of a large traditional two-storey brick multi-coloured house exterior in Dallas with a gable roof and a shingle roof.
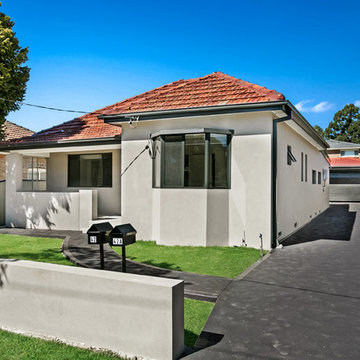
Before and After of Home Renovation
Inspiration for a small modern one-storey brick beige house exterior in Sydney with a hip roof and a tile roof.
Inspiration for a small modern one-storey brick beige house exterior in Sydney with a hip roof and a tile roof.
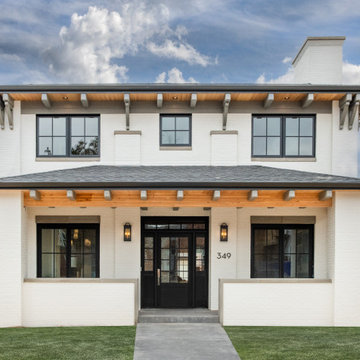
Front
Inspiration for a large traditional three-storey brick white house exterior in Denver.
Inspiration for a large traditional three-storey brick white house exterior in Denver.
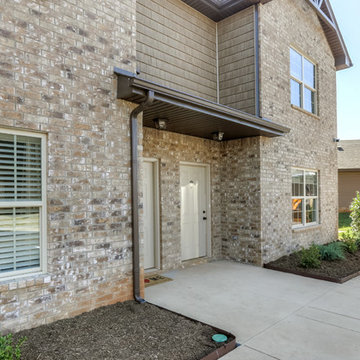
Design ideas for a small contemporary two-storey brick brown exterior in Nashville with a gable roof.
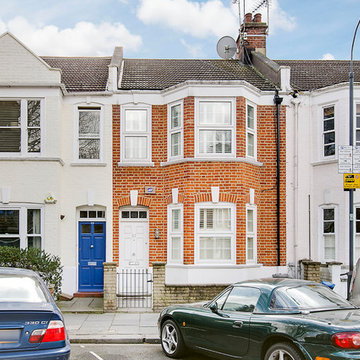
London Fulham Terraced house - it is an Edwardian house just after the Victorian era. Bricks were chemically cleaned and repointed. New white Banham front door with Banham locks and new PVC double glazed windows with white plantation shutters.
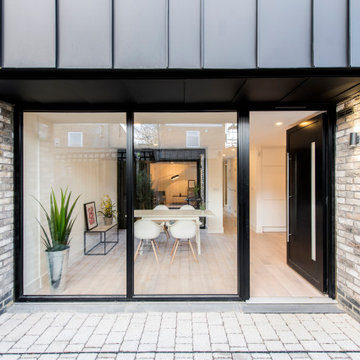
This backland development is currently under
construction and comprises five 3 bedroom courtyard
houses, four two bedroom flats and a commercial unit
fronting Heath Road.
Previously a garage site, the project had an
unsuccessful planning history before Thomas
Alexander crafted the approved scheme and was
considered an un-developable site by the vendor.
The proposal of courtyard houses with adaptive roof
forms minimised the massing at sensitive areas of the
backland site and created a predominantly inward
facing housetype to minimise overlooking and create
light, bright and tranquil living spaces.
The concept seeks to celebrate the prior industrial
use of the site. Formal brickwork creates a strong
relationship with the streetscape and a standing seam
cladding suggests a more industrial finish to pay
homage to the prior raw materiality of the backland
site.
The relationship between these two materials is ever
changing throughout the scheme. At the streetscape,
tall and slender brick piers ofer a strong stance and
appear to be controlling and holding back a metal
clad form which peers between the brickwork. They
are graceful in nature and appear to effortlessly
restrain the metal form.
Phase two of the project is due to be completed in
the first quarter of 2020 and will deliver 4 flats and a
commercial unit to the frontage at Heath Road.
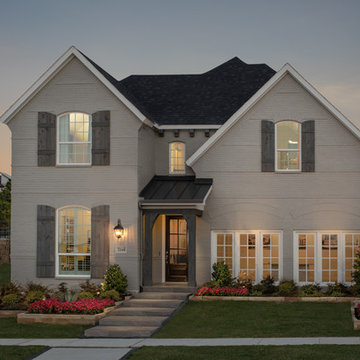
Austin Hills
American Legend Homes
Mid-sized traditional two-storey brick grey exterior in Dallas with a gable roof.
Mid-sized traditional two-storey brick grey exterior in Dallas with a gable roof.
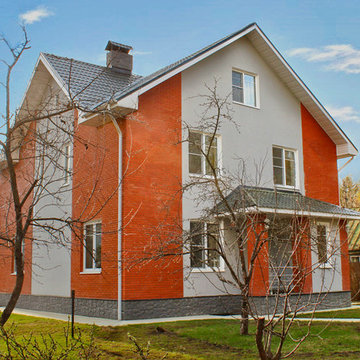
Design ideas for a small traditional two-storey brick exterior in Moscow with a gable roof.
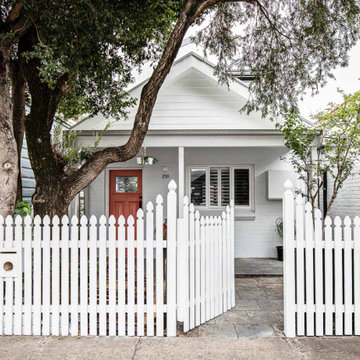
Photo of a small contemporary one-storey brick white house exterior in Sydney with a gable roof and a metal roof.
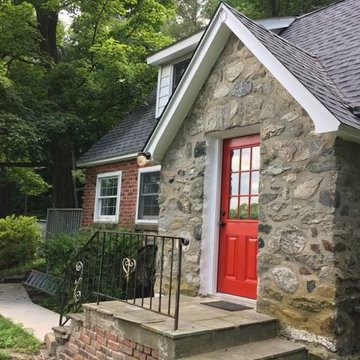
1930's stone cottage front - pre-landscaping
Inspiration for a small traditional two-storey brick red exterior in New York with a gable roof.
Inspiration for a small traditional two-storey brick red exterior in New York with a gable roof.
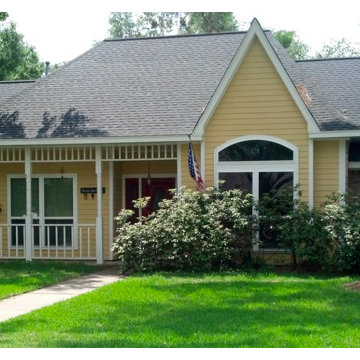
Kevin from Wonderful Windows and Siding helped the homeowners of this lovely yellow house by redoing their windows for more curb appeal.
This is an example of a mid-sized traditional one-storey brick yellow exterior in Houston.
This is an example of a mid-sized traditional one-storey brick yellow exterior in Houston.
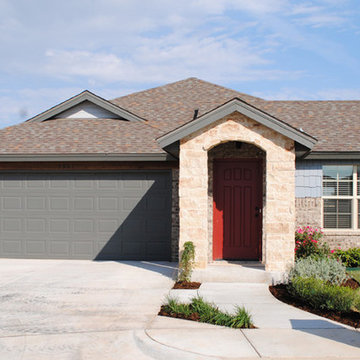
This home is a wonderful French cottage style home in the heart of Lubbock, Texas. the shingle siding, use of cedar, and stone in the entry make for an interesting looking home with variety in texture. The same textures are used on the interior of the home to help connect the outside with the inside.
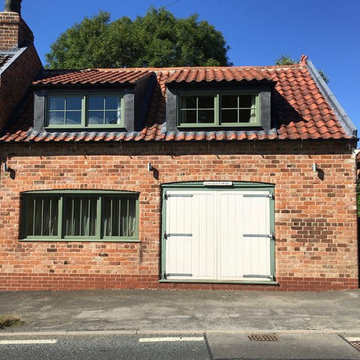
Elfed Samuel
Inspiration for a small arts and crafts two-storey brick multi-coloured house exterior in Other with a gable roof and a tile roof.
Inspiration for a small arts and crafts two-storey brick multi-coloured house exterior in Other with a gable roof and a tile roof.
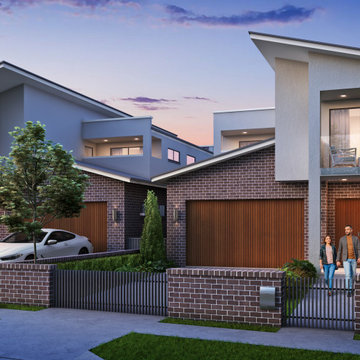
Inspiration for a mid-sized modern two-storey brick multi-coloured duplex exterior in Sydney with a flat roof and a metal roof.
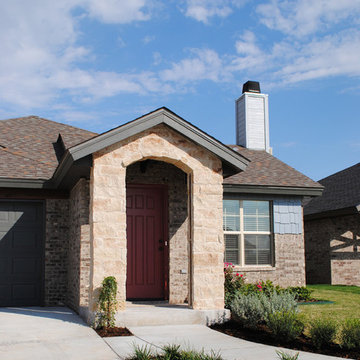
This home is a wonderful French cottage style home in the heart of Lubbock, Texas. the shingle siding, use of cedar, and stone in the entry make for an interesting looking home with variety in texture. The same textures are used on the interior of the home to help connect the outside with the inside.
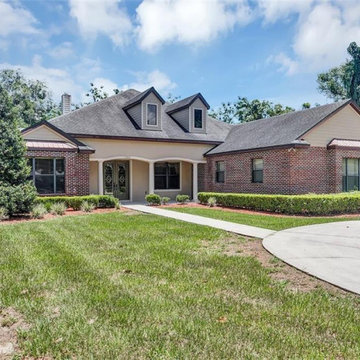
Photo of a large traditional one-storey brick red house exterior in Orlando with a gable roof, a shingle roof, a grey roof and board and batten siding.
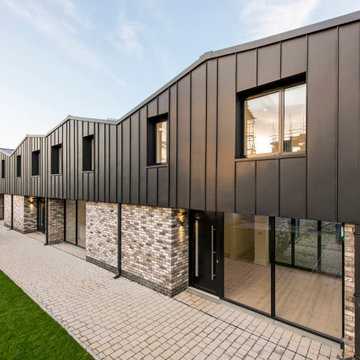
This backland development is currently under
construction and comprises five 3 bedroom courtyard
houses, four two bedroom flats and a commercial unit
fronting Heath Road.
Previously a garage site, the project had an
unsuccessful planning history before Thomas
Alexander crafted the approved scheme and was
considered an un-developable site by the vendor.
The proposal of courtyard houses with adaptive roof
forms minimised the massing at sensitive areas of the
backland site and created a predominantly inward
facing housetype to minimise overlooking and create
light, bright and tranquil living spaces.
The concept seeks to celebrate the prior industrial
use of the site. Formal brickwork creates a strong
relationship with the streetscape and a standing seam
cladding suggests a more industrial finish to pay
homage to the prior raw materiality of the backland
site.
The relationship between these two materials is ever
changing throughout the scheme. At the streetscape,
tall and slender brick piers ofer a strong stance and
appear to be controlling and holding back a metal
clad form which peers between the brickwork. They
are graceful in nature and appear to effortlessly
restrain the metal form.
Phase two of the project is due to be completed in
the first quarter of 2020 and will deliver 4 flats and a
commercial unit to the frontage at Heath Road.
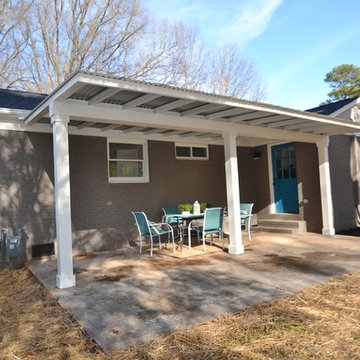
Photos by Heather Claxton
Design ideas for a mid-sized contemporary one-storey brick grey exterior in Charlotte.
Design ideas for a mid-sized contemporary one-storey brick grey exterior in Charlotte.
Brick Exterior Design Ideas
6
