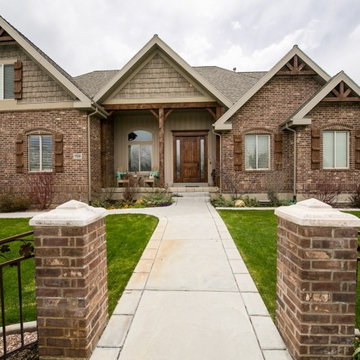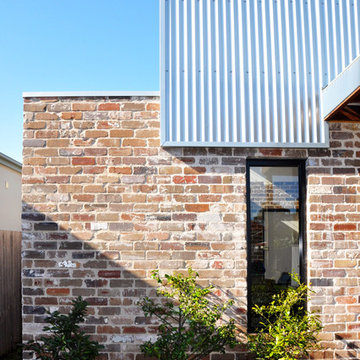Brick Exterior Design Ideas
Refine by:
Budget
Sort by:Popular Today
81 - 100 of 683 photos
Item 1 of 3
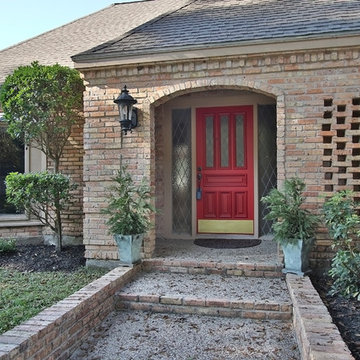
This is an example of a mid-sized traditional one-storey brick multi-coloured house exterior in Other with a shingle roof.
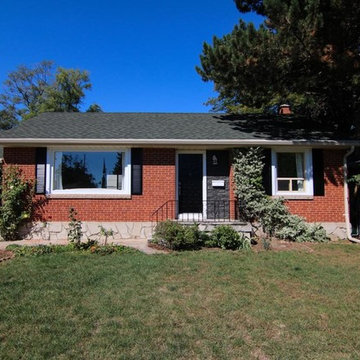
Photo of a small traditional one-storey brick red exterior in Toronto with a clipped gable roof.
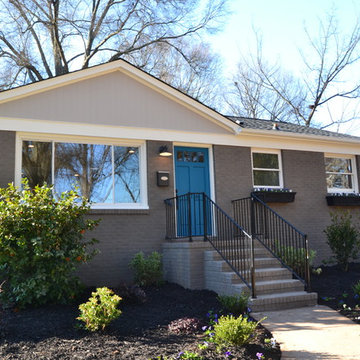
Photos by Heather Claxton
This is an example of a mid-sized contemporary one-storey brick grey exterior in Charlotte.
This is an example of a mid-sized contemporary one-storey brick grey exterior in Charlotte.
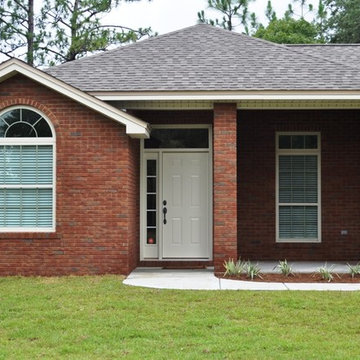
Regina Puckett
Inspiration for a small traditional one-storey brick red exterior in Jacksonville with a hip roof.
Inspiration for a small traditional one-storey brick red exterior in Jacksonville with a hip roof.
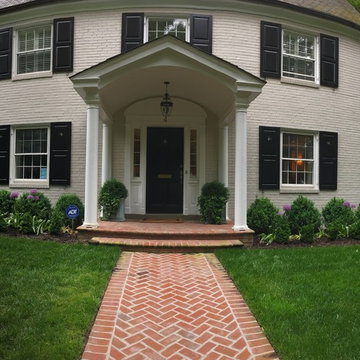
Photo Credit: Kelley Oklesson
Design ideas for a mid-sized traditional two-storey brick white house exterior in Other with a gable roof and a shingle roof.
Design ideas for a mid-sized traditional two-storey brick white house exterior in Other with a gable roof and a shingle roof.
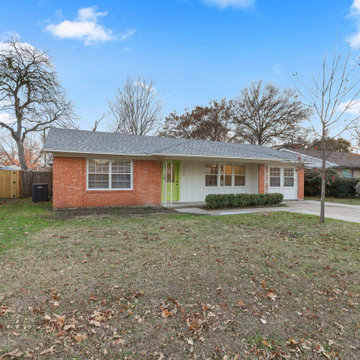
The Chatsworth Residence was a complete renovation of a 1950's suburban Dallas ranch home. From the offset of this project, the owner intended for this to be a real estate investment property, and subsequently contracted David to develop a design design that would appeal to a broad rental market and to lead the renovation project.
The scope of the renovation to this residence included a semi-gut down to the studs, new roof, new HVAC system, new kitchen, new laundry area, and a full rehabilitation of the property. Maintaining a tight budget for the project, David worked with the owner to maintain a high level of craftsmanship and quality of work throughout the project.
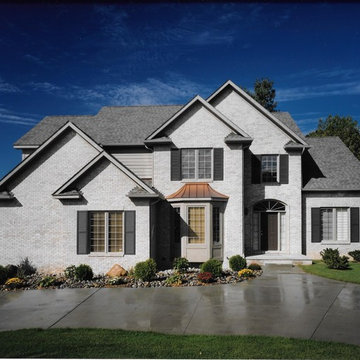
Copyright © 2016 Kraus Design Build ......
Contact us Today for an On Your Lot Investment Quote.
Ask about our Lifestyle Design Series Standard Features.
2 story, dual staircase traditional. Custom Built on a walkout site
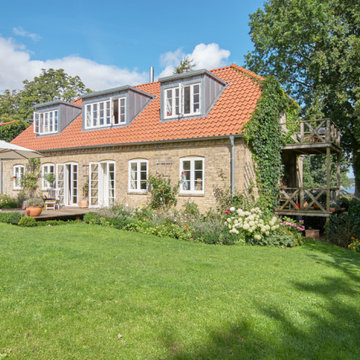
Bauernkate modernisiert mit Holzterrasse am See
Design ideas for a traditional one-storey brick house exterior in Hamburg with a clipped gable roof, a tile roof and a red roof.
Design ideas for a traditional one-storey brick house exterior in Hamburg with a clipped gable roof, a tile roof and a red roof.
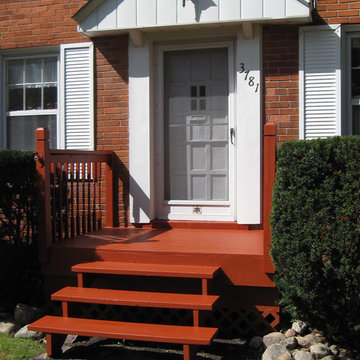
This exterior painting project consisted of removing all of the loose paint from the deck, spot-priming where needed and applying a coat of paint to all surfaces.
Paint Used:
* Behr 100% Acrylic Porch & Patio Latex Paint (Special Mix)
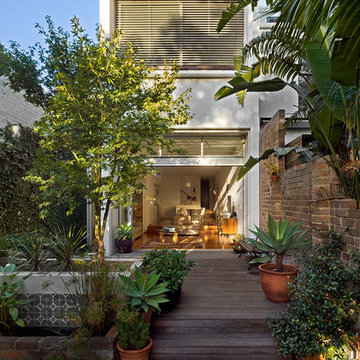
Murray Fredericks
This is an example of a small contemporary two-storey brick white house exterior in Sydney with a flat roof and a metal roof.
This is an example of a small contemporary two-storey brick white house exterior in Sydney with a flat roof and a metal roof.
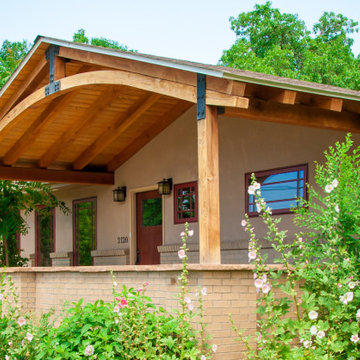
Photo of a small arts and crafts one-storey brick beige house exterior in Other with a gable roof and a shingle roof.
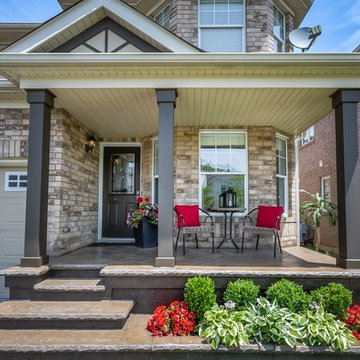
"When people are house hunting, they are imagining a fresh start, keeping the lawn properly trimmed and edged ~make your home more appealing to buyers"
Photo via Anthony Rego
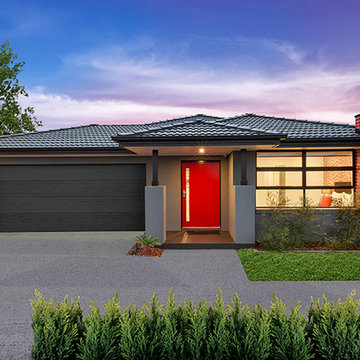
Mojo Homes
Design ideas for a mid-sized contemporary one-storey brick grey exterior in Sydney.
Design ideas for a mid-sized contemporary one-storey brick grey exterior in Sydney.
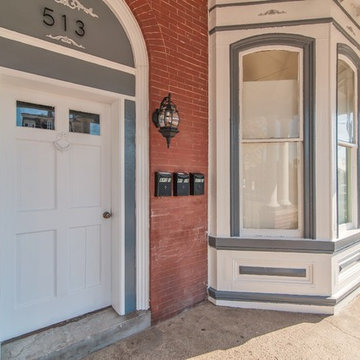
Sean Dooley Photography
This is an example of a large traditional three-storey brick grey exterior in Philadelphia.
This is an example of a large traditional three-storey brick grey exterior in Philadelphia.
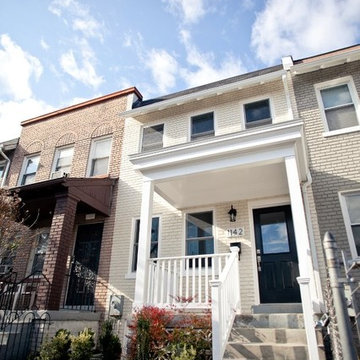
Inspiration for a small traditional three-storey brick white exterior in DC Metro with a flat roof.
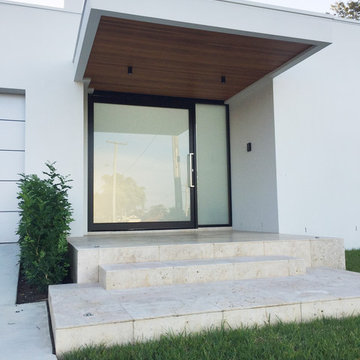
“..2 Bryant Avenue Fairfield West is a success story being one of the rare, wonderful collaborations between a great client, builder and architect, where the intention and result were to create a calm refined, modernist single storey home for a growing family and where attention to detail is evident.
Designed with Bauhaus principles in mind where architecture, technology and art unite as one and where the exemplification of the famed French early modernist Architect & painter Le Corbusier’s statement ‘machine for modern living’ is truly the result, the planning concept was to simply to wrap minimalist refined series of spaces around a large north-facing courtyard so that low-winter sun could enter the living spaces and provide passive thermal activation in winter and so that light could permeate the living spaces. The courtyard also importantly provides a visual centerpiece where outside & inside merge.
By providing solid brick walls and concrete floors, this thermal optimization is achieved with the house being cool in summer and warm in winter, making the home capable of being naturally ventilated and naturally heated. A large glass entry pivot door leads to a raised central hallway spine that leads to a modern open living dining kitchen wing. Living and bedrooms rooms are zoned separately, setting-up a spatial distinction where public vs private are working in unison, thereby creating harmony for this modern home. Spacious & well fitted laundry & bathrooms complement this home.
What cannot be understood in pictures & plans with this home, is the intangible feeling of peace, quiet and tranquility felt by all whom enter and dwell within it. The words serenity, simplicity and sublime often come to mind in attempting to describe it, being a continuation of many fine similar modernist homes by the sole practitioner Architect Ibrahim Conlon whom is a local Sydney Architect with a large tally of quality homes under his belt. The Architect stated that this house is best and purest example to date, as a true expression of the regionalist sustainable modern architectural principles he practises with.
Seeking to express the epoch of our time, this building remains a fine example of western Sydney early 21st century modernist suburban architecture that is a surprising relief…”
Kind regards
-----------------------------------------------------
Architect Ibrahim Conlon
Managing Director + Principal Architect
Nominated Responsible Architect under NSW Architect Act 2003
SEPP65 Qualified Designer under the Environmental Planning & Assessment Regulation 2000
M.Arch(UTS) B.A Arch(UTS) ADAD(CIT) AICOMOS RAIA
Chartered Architect NSW Registration No. 10042
Associate ICOMOS
M: 0404459916
E: ibrahim@iscdesign.com.au
O; Suite 1, Level 1, 115 Auburn Road Auburn NSW Australia 2144
W; www.iscdesign.com.au
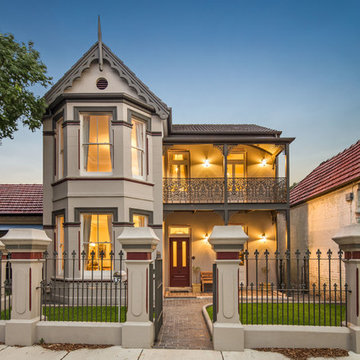
This is an example of a mid-sized traditional three-storey brick beige house exterior in Sydney with a gable roof and a tile roof.
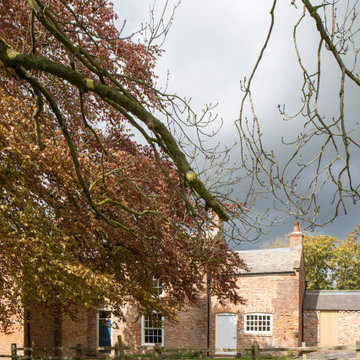
Photo of a small country two-storey brick red exterior with a gable roof, a tile roof and a black roof.
Brick Exterior Design Ideas
5
