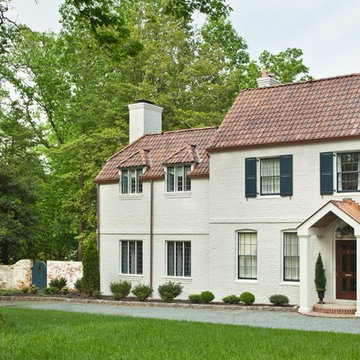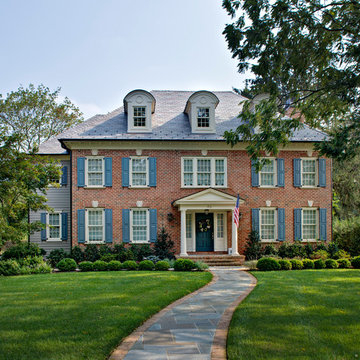Brick Exterior Design Ideas
Refine by:
Budget
Sort by:Popular Today
141 - 160 of 12,409 photos
Item 1 of 3
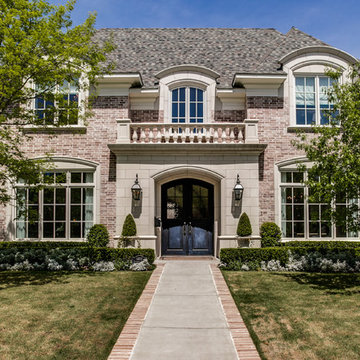
Photo of an expansive traditional two-storey brick red exterior in Dallas.
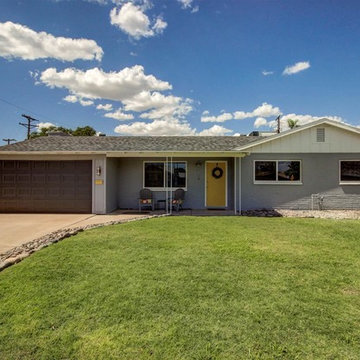
Modernized Ranch Home Exterior
This is an example of a mid-sized modern one-storey brick grey exterior in Phoenix with a gable roof.
This is an example of a mid-sized modern one-storey brick grey exterior in Phoenix with a gable roof.
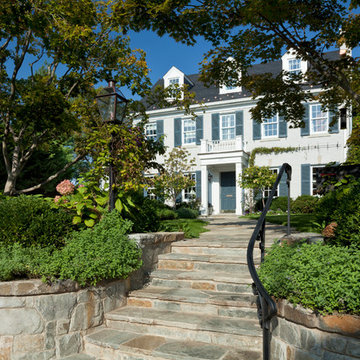
Front Facade
Photographs By Gordon Beall
Inspiration for a transitional brick beige exterior in DC Metro with a gable roof.
Inspiration for a transitional brick beige exterior in DC Metro with a gable roof.
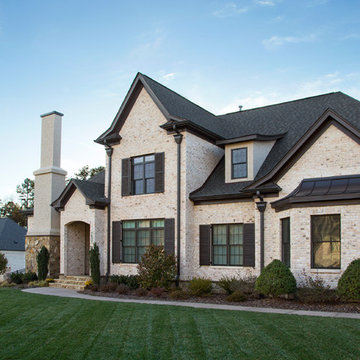
Charming North Carolina home featuring "Hamilton" brick exteriors.
Design ideas for a mid-sized traditional two-storey brick white exterior in Other.
Design ideas for a mid-sized traditional two-storey brick white exterior in Other.
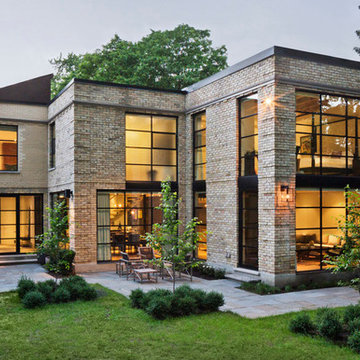
Sited in a well-treed urban neighbourhood, the early 20th century yellow-brick structure was completely stripped down and refitted with steel sash windows, bleached oak floors and cabinetry, and elements in steel, oak and glass. The front facade was completely restored but untouched in its original design because of the houses designation as an Ontario Heritage Property
Credit: Philip Castleton
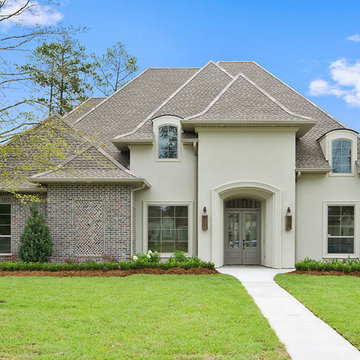
New Construction
Interior Design : Sheryl Gruenig of Beautiful Interiors
Builder: Eagle Eye Construction and Carl Prescott
Photo credit: Fotosold
Photo of a transitional two-storey brick beige exterior in New Orleans.
Photo of a transitional two-storey brick beige exterior in New Orleans.
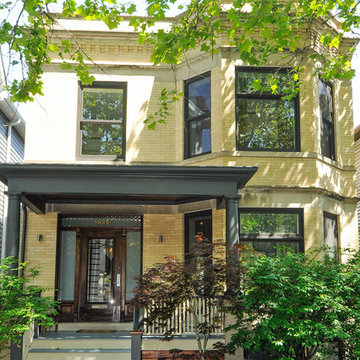
Original brick front facade of house with replacement windows and new front porch columns preserves the integrity of this traditional Chicago street facade.
VHT Studios
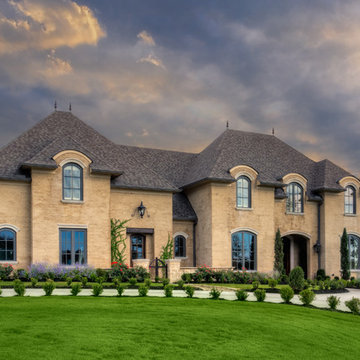
The exterior of the home was finished in a tan colored brick with a slurry coating that gave it a worn look. The second story windows burst through the cornice and draw your attention upward to the facade of this beautiful home. On the top you will see two finials that are common on top of French homes.
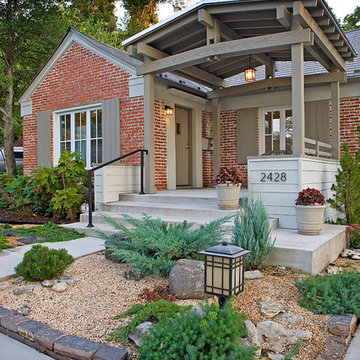
Design ideas for a mid-sized contemporary one-storey brick red exterior in Other.
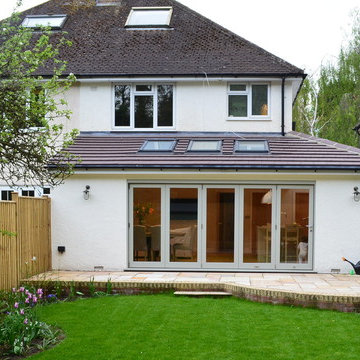
The finished result! Beautiful contemporary family iiving space with fabulously designed garden which makes the most use of a smallish exterior plot. Pictures by James Bryden
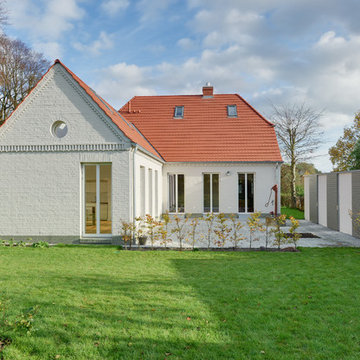
Architekt: Möhring Architekten, Berlin und Born a.Darß
Fotograf: Stefan Melchior, Berlin
This is an example of a mid-sized traditional one-storey brick white exterior in Berlin with a gable roof.
This is an example of a mid-sized traditional one-storey brick white exterior in Berlin with a gable roof.
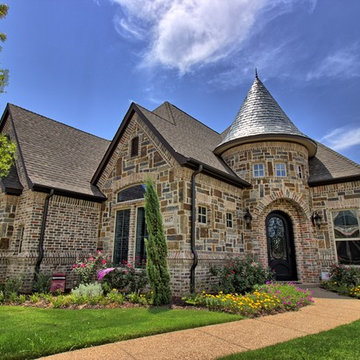
Expansive traditional two-storey brick brown house exterior in Dallas with a shingle roof.
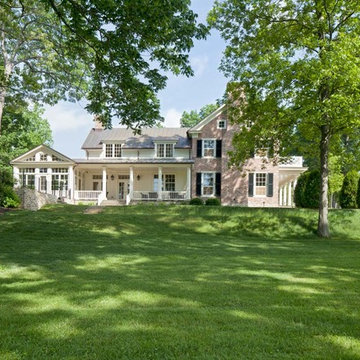
© Gordon Beall
Design ideas for a large traditional two-storey brick white exterior in DC Metro.
Design ideas for a large traditional two-storey brick white exterior in DC Metro.
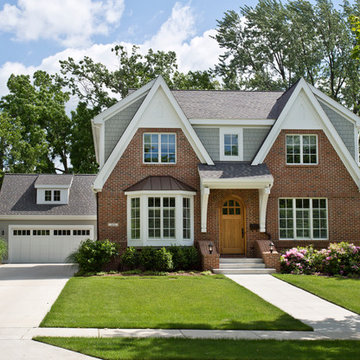
Building a new home in an old neighborhood can present many challenges for an architect. The Warren is a beautiful example of an exterior, which blends with the surrounding structures, while the floor plan takes advantage of the available space.
A traditional façade, combining brick, shakes, and wood trim enables the design to fit well in any early 20th century borough. Copper accents and antique-inspired lanterns solidify the home’s vintage appeal.
Despite the exterior throwback, the interior of the home offers the latest in amenities and layout. Spacious dining, kitchen and hearth areas open to a comfortable back patio on the main level, while the upstairs offers a luxurious master suite and three guests bedrooms.
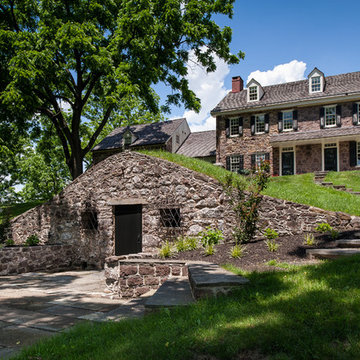
Photographer: Angle Eye Photography
Inspiration for a country brick exterior in Philadelphia.
Inspiration for a country brick exterior in Philadelphia.
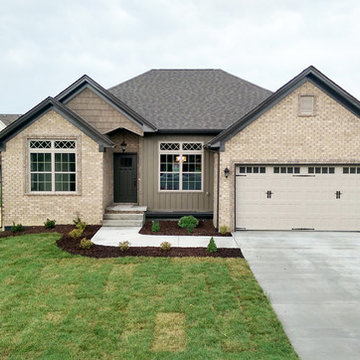
Design ideas for a country one-storey brick brown house exterior in Louisville with a gable roof and a shingle roof.
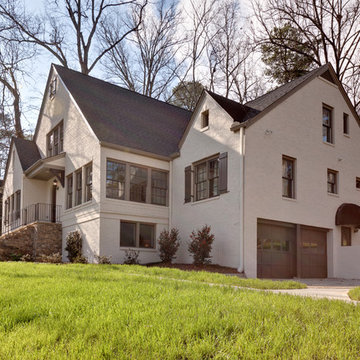
This mid-century home was given a complete overhaul, just love the way it turned out.
Photo of a mid-sized transitional two-storey brick beige house exterior in Atlanta with a gable roof and a shingle roof.
Photo of a mid-sized transitional two-storey brick beige house exterior in Atlanta with a gable roof and a shingle roof.
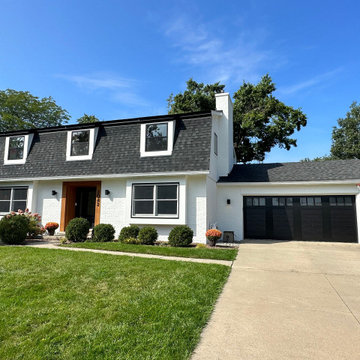
Exterior remodel, new windows and doors, painted brick, curb appeal in Ann Arbor, MI
Design ideas for a mid-sized country two-storey brick white house exterior in Detroit with a black roof and board and batten siding.
Design ideas for a mid-sized country two-storey brick white house exterior in Detroit with a black roof and board and batten siding.
Brick Exterior Design Ideas
8
