Brick Exterior Design Ideas
Refine by:
Budget
Sort by:Popular Today
161 - 180 of 12,403 photos
Item 1 of 3
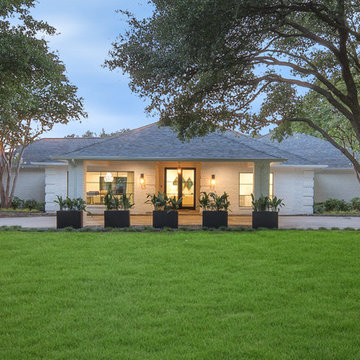
Inspiration for a large contemporary one-storey brick white house exterior in Dallas with a hip roof and a shingle roof.
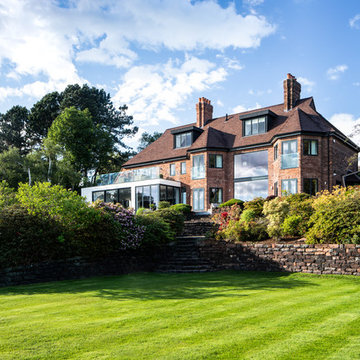
This is an example of a transitional two-storey brick red house exterior in Surrey with a shingle roof.
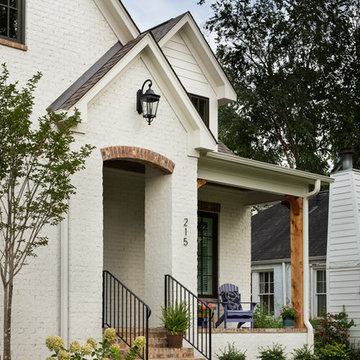
New home construction in Homewood Alabama photographed for Willow Homes, Willow Design Studio, and Triton Stone Group by Birmingham Alabama based architectural and interiors photographer Tommy Daspit. You can see more of his work at http://tommydaspit.com
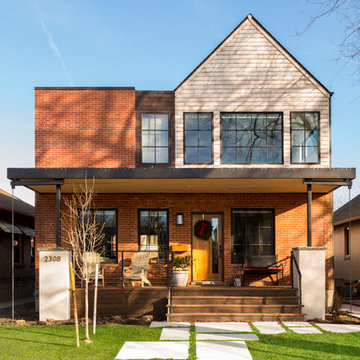
Second story was added to original 1917 brick single story home. New modern steel canopy over front porch to disguise the area of the addition. Cedar shake shingles on gable of second floor. Matching brick brought up to the second floor on the left. Photo by Jess Blackwell
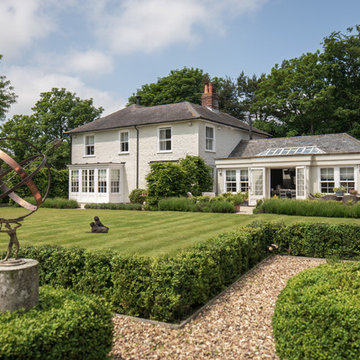
Grant Ritchie
Inspiration for a large traditional two-storey brick white house exterior in Other with a hip roof and a shingle roof.
Inspiration for a large traditional two-storey brick white house exterior in Other with a hip roof and a shingle roof.
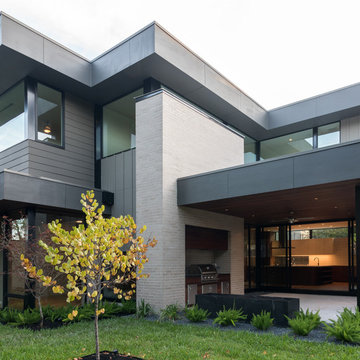
Mid-sized modern two-storey brick grey house exterior in Houston with a flat roof.
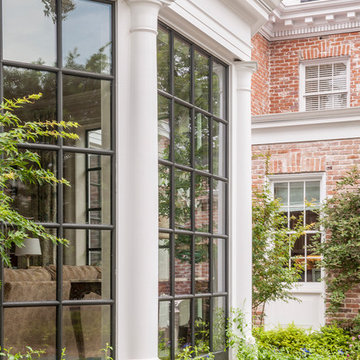
Design ideas for a mid-sized traditional three-storey brick red house exterior in Houston with a gable roof and a shingle roof.
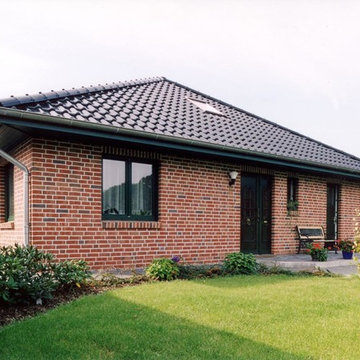
Design ideas for a mid-sized country one-storey brick brown exterior in Berlin with a hip roof and a shingle roof.
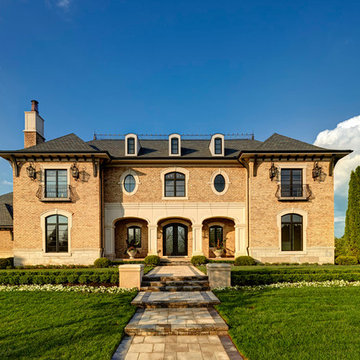
Quintessential Home For Luxe Living
Spire partnered up with Moceri and built the Villa Cortile, one of the homes in the Pinnacle subdivision in Oakland Township, MI. The home features a grand circular dining room that leads to a cozy library/wine room at one end and a bar and two pantries at the other. It includes two French balconies that overlook the pool. A master suite wing with a separate sitting room warmed by a two-way fireplace, which is centered on the floating tub in the spa bath. It also includes a lower level that opens directly to the swimming pool and hot tub.
This home was featured in the Ultimate Homearama in 2014. An event that provide visitors with the ultimate in luxury home living, design trends and ideas that are attainable in their own home.
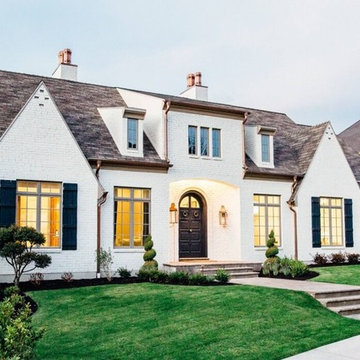
Single Family Residence of brick masonry - painted a light cream - with French Country & British Country House architectural influences;
Architectural Design: Hyrum McKay Bates Design, Inc.
Photographer: Lindsay Salazar Photography
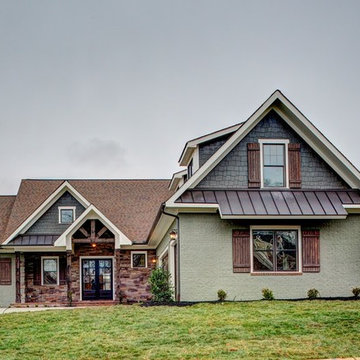
Large transitional one-storey brick green house exterior in Other with a gable roof and a shingle roof.
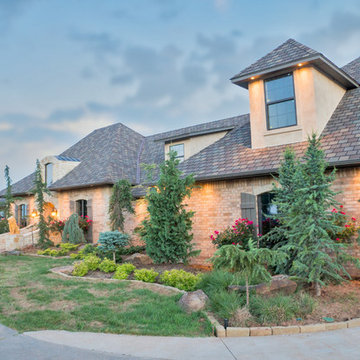
Inspiration for a large traditional split-level brick red exterior in Oklahoma City with a clipped gable roof.
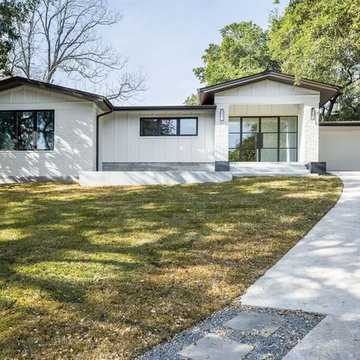
Photographer: Charles Quinn
Transitional one-storey brick white exterior in Austin with a gable roof.
Transitional one-storey brick white exterior in Austin with a gable roof.
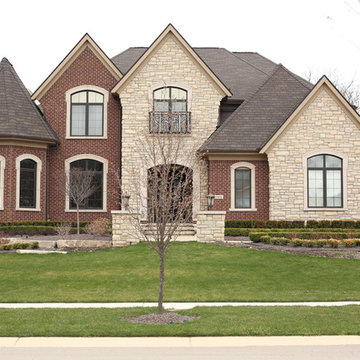
Mid-sized traditional two-storey brick red house exterior in Detroit with a hip roof and a tile roof.
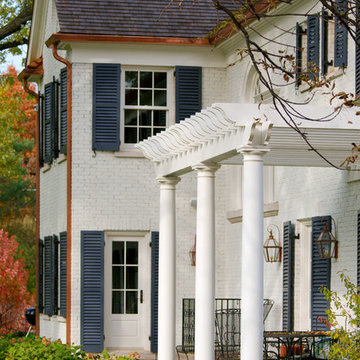
Photo of a large traditional brick white house exterior in Chicago.
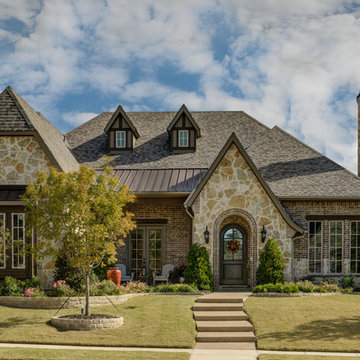
James Wilson
This is an example of a large country two-storey brick brown house exterior in Dallas with a hip roof.
This is an example of a large country two-storey brick brown house exterior in Dallas with a hip roof.
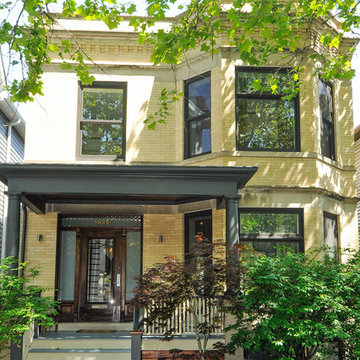
Original brick front facade of house with replacement windows and new front porch columns preserves the integrity of this traditional Chicago street facade.
VHT Studios
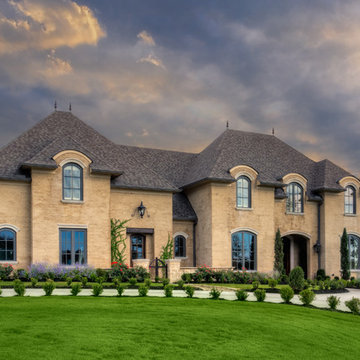
The exterior of the home was finished in a tan colored brick with a slurry coating that gave it a worn look. The second story windows burst through the cornice and draw your attention upward to the facade of this beautiful home. On the top you will see two finials that are common on top of French homes.
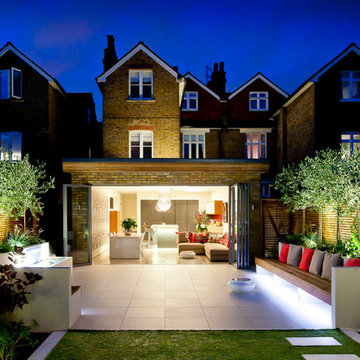
Inspiration for a contemporary three-storey brick brown exterior in London with a gable roof.
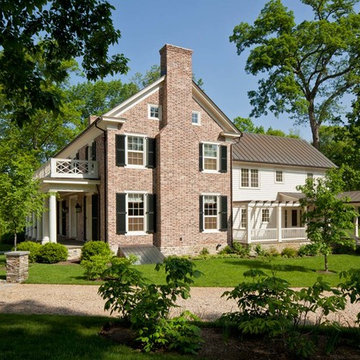
© Gordon Beall
This is an example of a large country two-storey brick white exterior in DC Metro.
This is an example of a large country two-storey brick white exterior in DC Metro.
Brick Exterior Design Ideas
9