Brick Exterior Design Ideas
Refine by:
Budget
Sort by:Popular Today
101 - 120 of 12,408 photos
Item 1 of 3
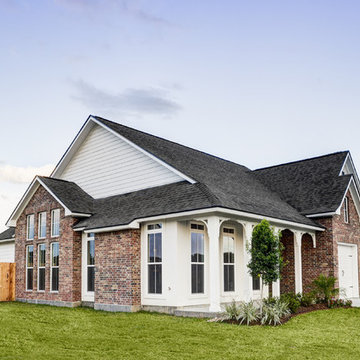
Haylei Smith
Inspiration for a mid-sized transitional one-storey brick beige house exterior in New Orleans with a shingle roof.
Inspiration for a mid-sized transitional one-storey brick beige house exterior in New Orleans with a shingle roof.
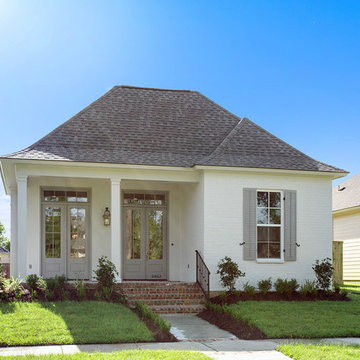
Exterior colors shown here are all from Benjamin Moore. The siding, stucco & brick feature Dove's Wing 0537. All of the exterior trim is Santo 0538. The shutters & front doors are Smokey Tone 0541.
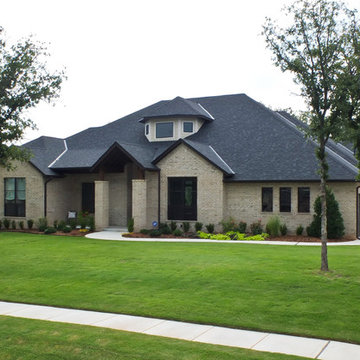
Jim Greene
Photo of a mid-sized transitional one-storey brick beige exterior in Oklahoma City.
Photo of a mid-sized transitional one-storey brick beige exterior in Oklahoma City.
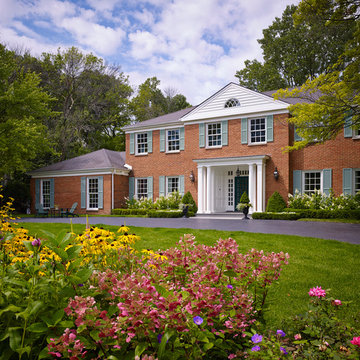
Middlefork was retained to update and revitalize this North Shore home to a family of six.
The primary goal of this project was to update and expand the home's small, eat-in kitchen. The existing space was gutted and a 1,500-square-foot addition was built to house a gourmet kitchen, connected breakfast room, fireside seating, butler's pantry, and a small office.
The family desired nice, timeless spaces that were also durable and family-friendly. As such, great consideration was given to the interior finishes. The 10' kitchen island, for instance, is a solid slab of white velvet quartzite, selected for its ability to withstand mustard, ketchup and finger-paint. There are shorter, walnut extensions off either end of the island that support the children's involvement in meal preparation and crafts. Low-maintenance Atlantic Blue Stone was selected for the perimeter counters.
The scope of this phase grew to include re-trimming the front façade and entry to emphasize the Georgian detailing of the home. In addition, the balance of the first floor was gutted; existing plumbing and electrical systems were updated; all windows were replaced; two powder rooms were updated; a low-voltage distribution system for HDTV and audio was added; and, the interior of the home was re-trimmed. Two new patios were also added, providing outdoor areas for entertaining, dining and cooking.
Tom Harris, Hedrich Blessing
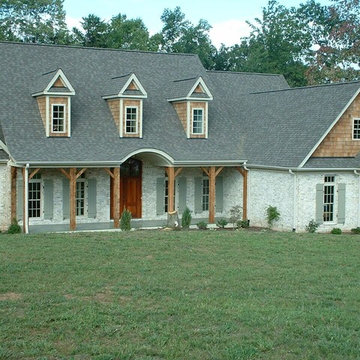
Chesapeake Pearl Oversize Tumbled brick with White mortar.
photo by Pine Hall Brick Company
Photo of a traditional two-storey brick white exterior in Other.
Photo of a traditional two-storey brick white exterior in Other.
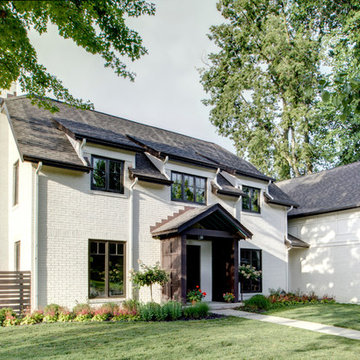
New Addition and Interior Renovation to 1930s Tudor transformed for the modern family - Architect: HAUS | Architecture - Construction Management: WERK | Build -
Photo: HAUS | Architecture
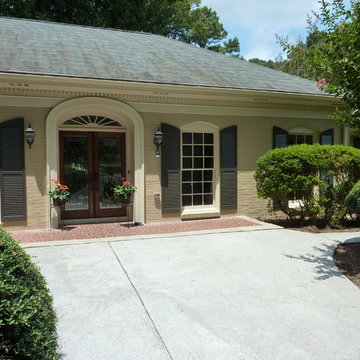
Painted brick exterior, custom doors
Design ideas for a traditional one-storey brick beige exterior in Atlanta with a hip roof.
Design ideas for a traditional one-storey brick beige exterior in Atlanta with a hip roof.
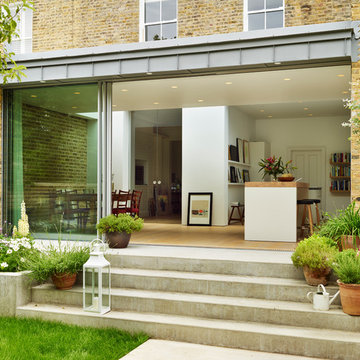
Kitchen Architecture’s bulthaup b3 furniture in kaolin laminate with stainless steel and marble work surfaces and a solid oak bar.
Contemporary brick beige exterior in London.
Contemporary brick beige exterior in London.
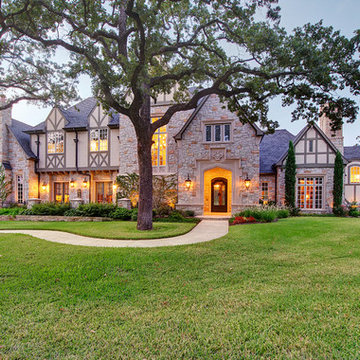
This is a showcase home by Larry Stewart Custom Homes. We are proud to highlight this Tudor style luxury estate situated in Southlake TX.
Design ideas for a large traditional two-storey brick exterior in Dallas.
Design ideas for a large traditional two-storey brick exterior in Dallas.
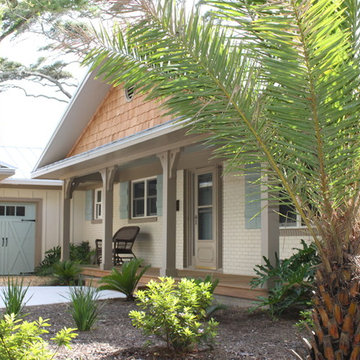
This 1960s ranch was transformed into a spacious, airy beach cottage -- ideal for its laid-back Jekyll Island setting. Contractor: Wilson Construction, Brunswick, GA
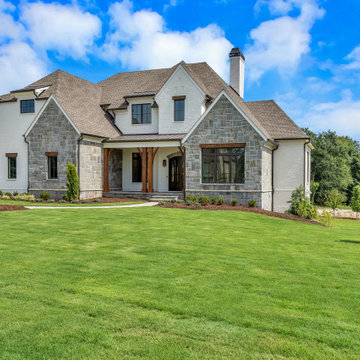
Large two-storey brick white house exterior in Atlanta with a hip roof and a shingle roof.
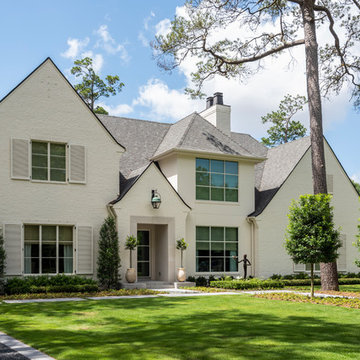
This is an example of a transitional two-storey brick white house exterior in Houston with a shingle roof.

Mid-sized traditional three-storey brick beige house exterior in Milwaukee with a gable roof, a shingle roof, a brown roof and shingle siding.
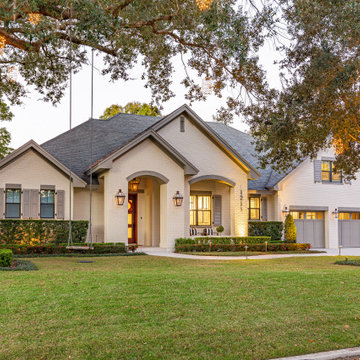
Modern Transitional Style home in Winter Park with full white brick exterior, gable roof, French Quarter bracket exterior lights, and gray accents.
Design ideas for a large transitional one-storey brick white house exterior in Orlando with a gable roof, a shingle roof and a grey roof.
Design ideas for a large transitional one-storey brick white house exterior in Orlando with a gable roof, a shingle roof and a grey roof.
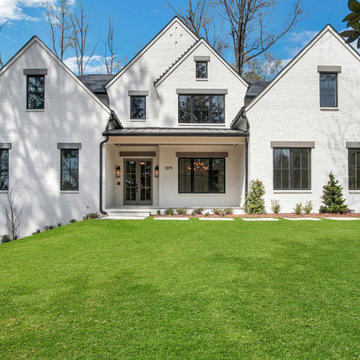
This is an example of a large transitional two-storey brick white house exterior in Atlanta with a gable roof and a shingle roof.
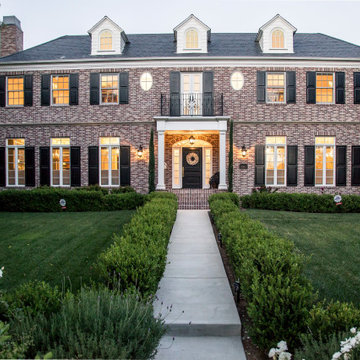
Inspiration for an expansive traditional two-storey brick red house exterior in Los Angeles with a hip roof and a shingle roof.
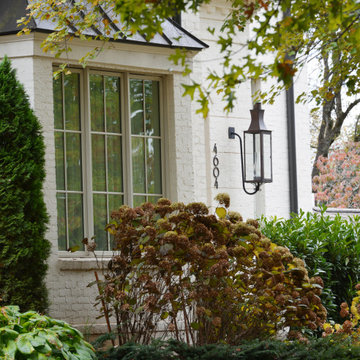
Design ideas for a mid-sized transitional two-storey brick white house exterior in Other with a mixed roof.
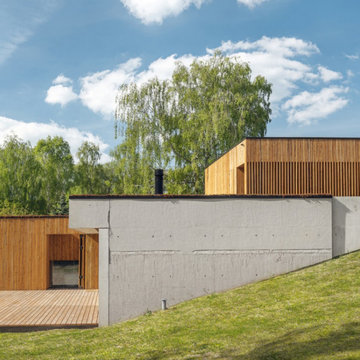
Design ideas for a large modern one-storey brick multi-coloured house exterior in Moscow with a flat roof.
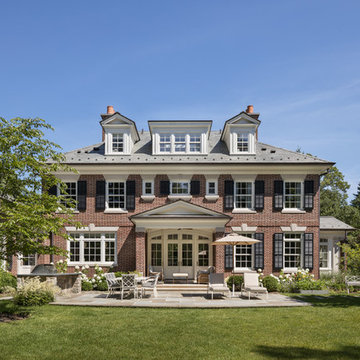
Design ideas for a traditional two-storey brick red house exterior in New York with a gable roof and a shingle roof.
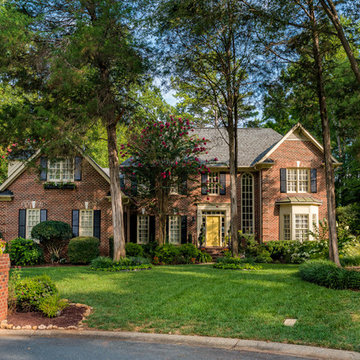
Inspiration for a traditional two-storey brick red house exterior in Charlotte with a hip roof and a shingle roof.
Brick Exterior Design Ideas
6