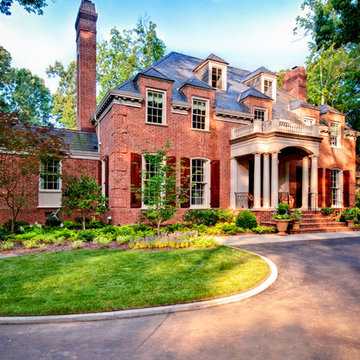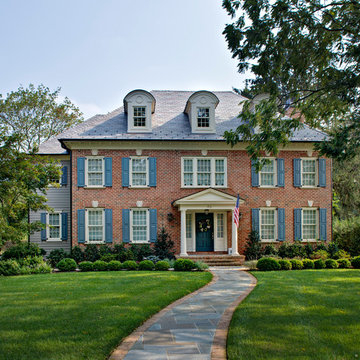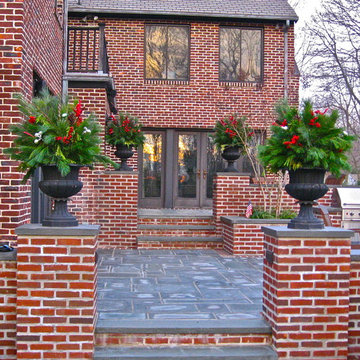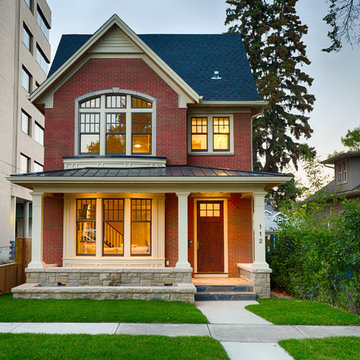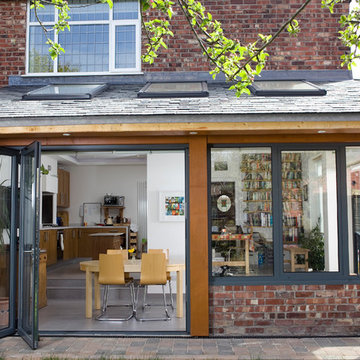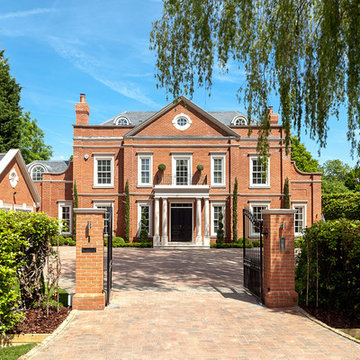Brick Exterior Design Ideas
Refine by:
Budget
Sort by:Popular Today
1 - 20 of 208 photos
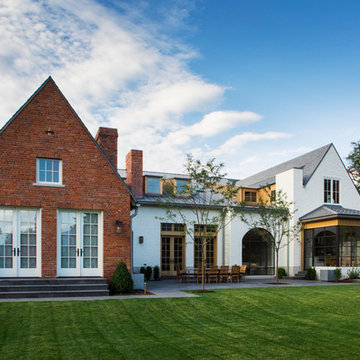
Photo by Mark Weinberg
Expansive traditional two-storey brick white exterior in Salt Lake City with a gable roof.
Expansive traditional two-storey brick white exterior in Salt Lake City with a gable roof.
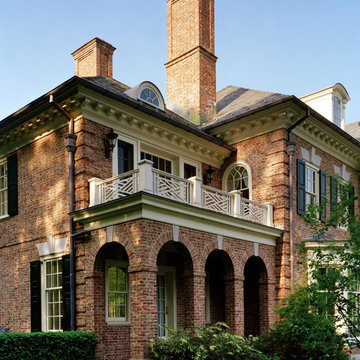
This is an example of an expansive traditional three-storey brick red house exterior in New York with a hip roof and a shingle roof.
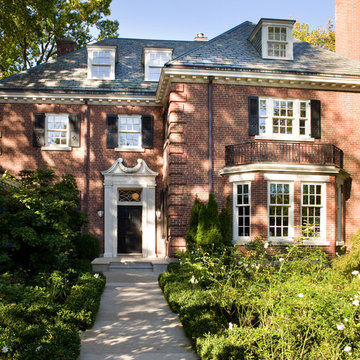
Front of Georgian house restored
Large traditional two-storey brick red exterior in Toronto.
Large traditional two-storey brick red exterior in Toronto.
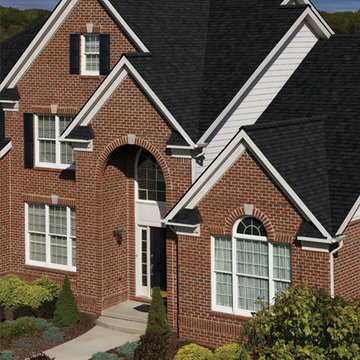
Photo of a large traditional three-storey brick red exterior in Phoenix with a gable roof.
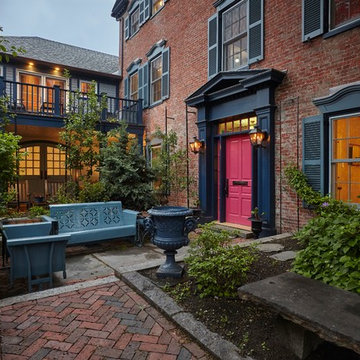
Large traditional three-storey brick red exterior in Portland Maine with a hip roof.
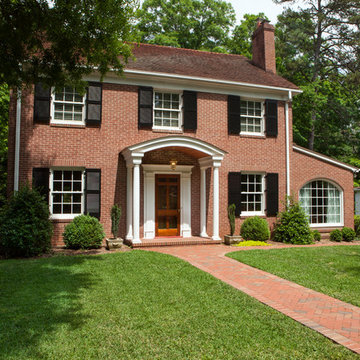
Jim Schmid Photography
Design ideas for a mid-sized traditional two-storey brick red house exterior in Charlotte.
Design ideas for a mid-sized traditional two-storey brick red house exterior in Charlotte.
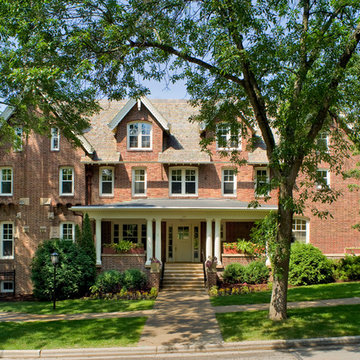
Marvin Windows and Doors
This is an example of an expansive traditional three-storey brick red house exterior in Other with a gable roof and a shingle roof.
This is an example of an expansive traditional three-storey brick red house exterior in Other with a gable roof and a shingle roof.
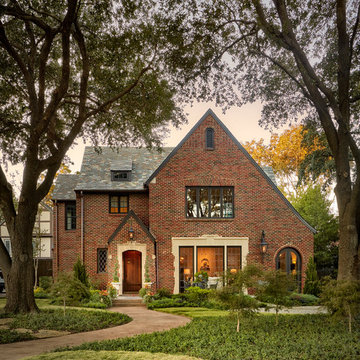
Design ideas for a large traditional three-storey brick red house exterior in Dallas with a gable roof and a shingle roof.
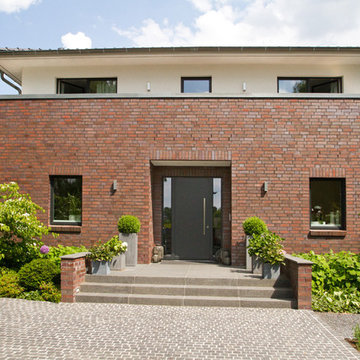
HGK erleichtert Ihnen bereits im Vorfeld Ihres Hausbaus viele Aufgaben oder nimmt Sie Ihnen sogar ab! Hier half HGK einem langjährigen Geschäftspartner bei der Suche bzw. beim Finden eines geeigneten Grundstücks. Gewünscht war ein Ort, der einem Haus für eine Familie mit vier Kindern ausreichend Fläche bietet – und dessen Lage es den Kindern erlaubt, an ihren bisherigen Schulen und Kindergärten zu bleiben. HGK fand das geeignete Grundstück und stand dem Bauherrn beim Ankauf beratend zur Seite – u.a. beim Baugrund und Baurecht.
Der große Platzbedarf erwies als anspruchsvolle Herausforderung für den Entwurf. Denn es sollte ein Haus für eine sechsköpfige Familie entstehen, mit Terrasse und vier gleichwertigen Kinderzimmern – und darüber hinaus auch eine Einliegerwohnung im Keller sowie ein Gartenhaus.
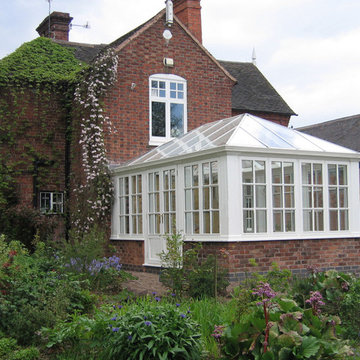
This is an example of an expansive traditional two-storey brick red exterior in Minneapolis with a gable roof.
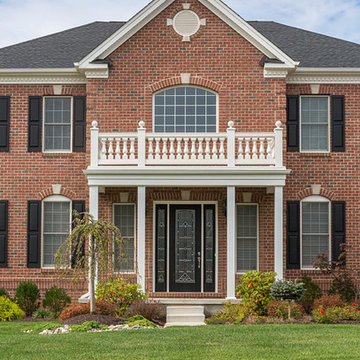
Description: This beautiful home uses Glen-Gery Brick's Parliament color. It's part of the Penn Colony Series of products produced from the York manufacturing plant in York, Pa.
Photo Credit: Donna H. Chiarelli
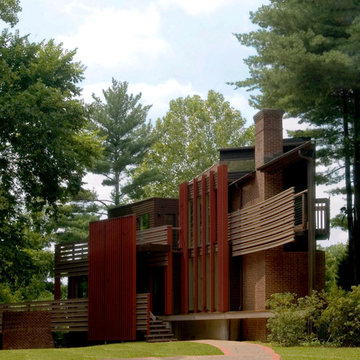
Horizontal and vertical wood grid work wood boards is overlaid on an existing 1970s home and act architectural layers to the interior of the home providing privacy and shade. A pallet of three colors help to distinguish the layers. The project is the recipient of a National Award from the American Institute of Architects: Recognition for Small Projects. !t also was one of three houses designed by Donald Lococo Architects that received the first place International HUE award for architectural color by Benjamin Moore
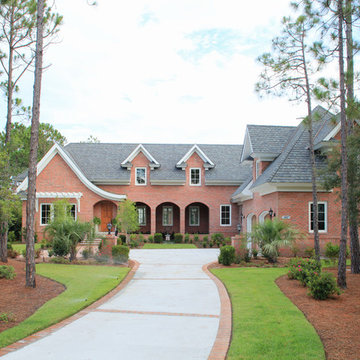
This French country courtyard home is inspired by the 18th century urban French hotel plan. Often there were small courtyards preceeding the larger courtyard around which the rooms were located. The client had lived in Europe for many years and wanted a European feel to the home. Photos: Harry Taylor/Tilghman Herring
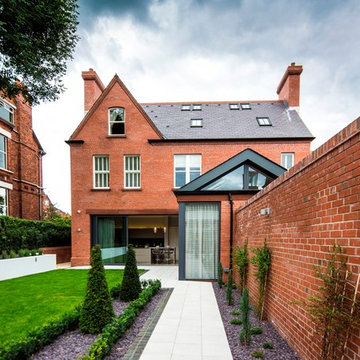
Inspiration for a large transitional three-storey brick red exterior in London with a gable roof.
Brick Exterior Design Ideas
1
