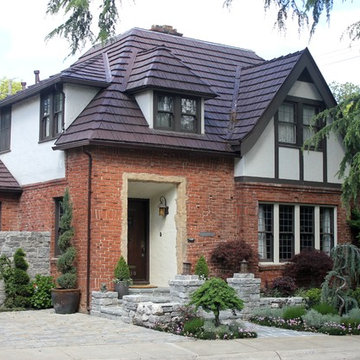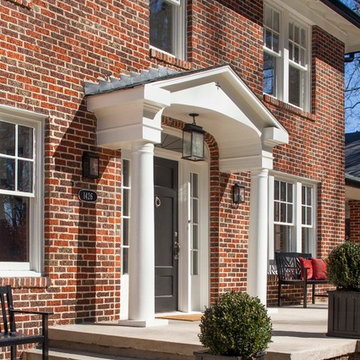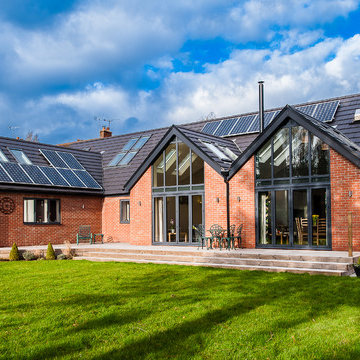Brick Exterior Design Ideas
Refine by:
Budget
Sort by:Popular Today
81 - 100 of 208 photos
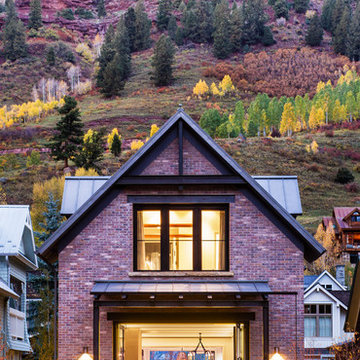
This is an example of a transitional two-storey brick exterior in Denver with a gable roof.
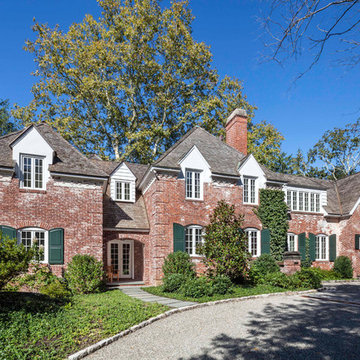
This is an example of an expansive traditional two-storey brick brown house exterior in New York with a shingle roof and a hip roof.
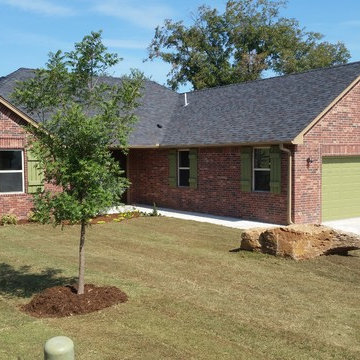
Inspiration for a mid-sized traditional one-storey brick red house exterior in Oklahoma City with a hip roof and a shingle roof.
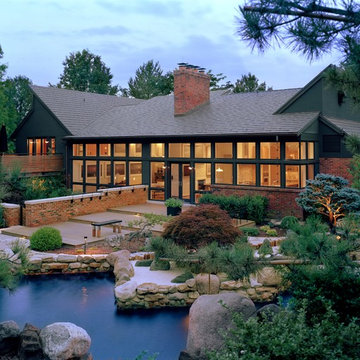
View of renovated house with Kitchen addition, and all new Ipe decks.
Alise O'Brien Photography
Mid-sized contemporary two-storey brick brown exterior in St Louis with a gable roof.
Mid-sized contemporary two-storey brick brown exterior in St Louis with a gable roof.
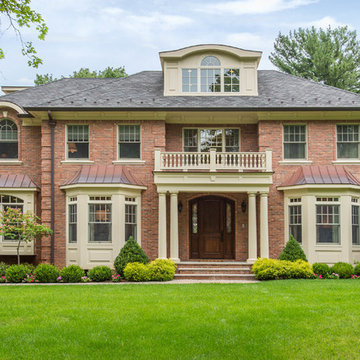
This is an example of an expansive traditional two-storey brick red house exterior in New York with a shingle roof and a hip roof.
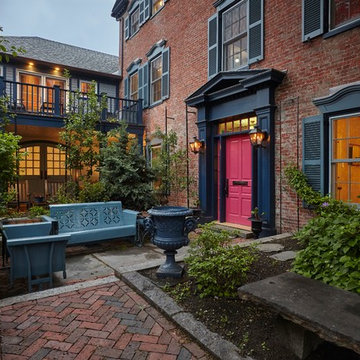
Large traditional three-storey brick red exterior in Portland Maine with a hip roof.
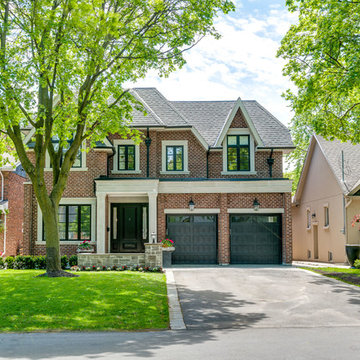
Design ideas for a large traditional two-storey brick red house exterior in Toronto with a clipped gable roof and a shingle roof.
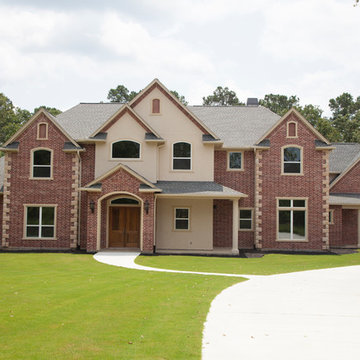
Beautiful Walnut Front Doors on stucco and brick home in High Meadow Ranch.
Mid-sized traditional two-storey brick red exterior in Houston with a clipped gable roof.
Mid-sized traditional two-storey brick red exterior in Houston with a clipped gable roof.
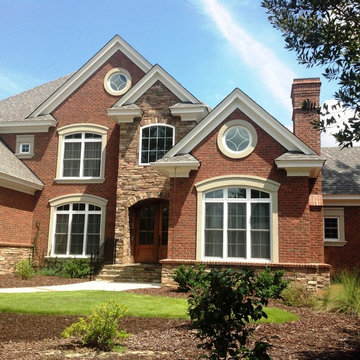
THIS WAS A PLAN DESIGN ONLY PROJECT. The Fetterbush is a country European estate that contains all of the modern favorites. At 3,319 heated square feet, the towering two-story Foyer and coffered Great Room welcomes, leading to the well appointed Kitchen, Living and Dining Areas. Classic formal areas are positioned off of the Foyer, all sharing the calming ambiance fit for entertaining.
The home's first floor contains the Kitchen, Formal Dining Room, a Transitional Room with a cathedral ceiling, Powder Room, Laundry Room and Pantry off of an alcove at the Kitchen, a bayed Informal Dining Area off of the Kitchen, and a Butler's Pantry. The Master Suite is tucked off the rear of the home with a bayed Sitting Space, tiered crowned tray ceiling, cathedral ceiling Master Bathroom with extra large shower, soaking tub, toilet room and two walk-in closets.
The second floor does not forget the luxury, with 3- Bedroom Suites with baths either shared or open to the common area upstairs. Also provided is a very large Bonus Room with a Media Room nook, large enough for seating for 8.
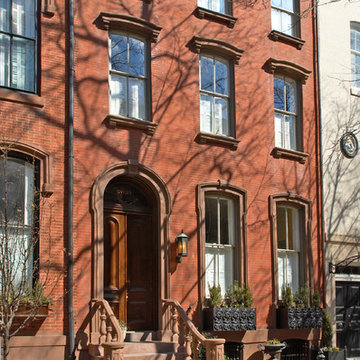
The facade of this 1840's Victorian Townhouse was restored to its original elegance. The front stoop and entry doors were rebuilt as well as the cornice and window details. Interior Design by Barbara Gisel and Mary Macelree.
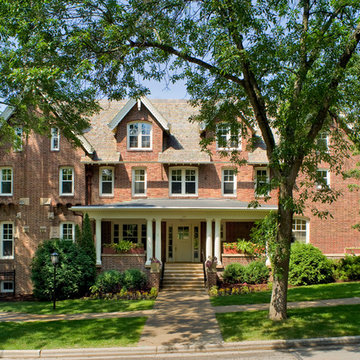
Marvin Windows and Doors
This is an example of an expansive traditional three-storey brick red house exterior in Other with a gable roof and a shingle roof.
This is an example of an expansive traditional three-storey brick red house exterior in Other with a gable roof and a shingle roof.
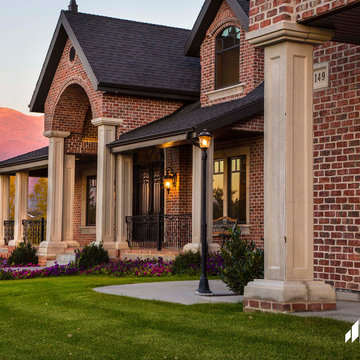
Contemporary Utah brick home featuring "Providence" red brick exterior with arches using gray mortar.
Inspiration for a contemporary brick red exterior in Other.
Inspiration for a contemporary brick red exterior in Other.
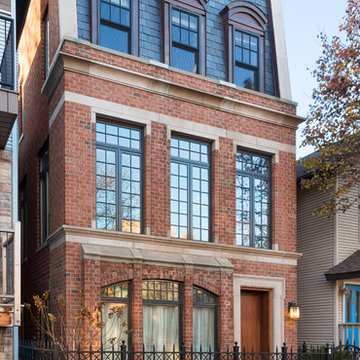
Inspiration for a large traditional three-storey brick red townhouse exterior in Chicago with a flat roof and a shingle roof.
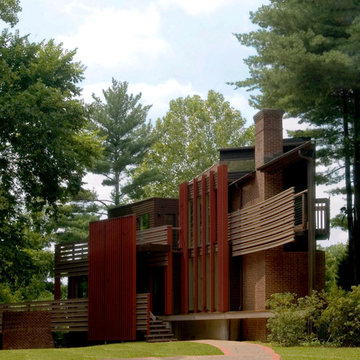
Horizontal and vertical wood grid work wood boards is overlaid on an existing 1970s home and act architectural layers to the interior of the home providing privacy and shade. A pallet of three colors help to distinguish the layers. The project is the recipient of a National Award from the American Institute of Architects: Recognition for Small Projects. !t also was one of three houses designed by Donald Lococo Architects that received the first place International HUE award for architectural color by Benjamin Moore
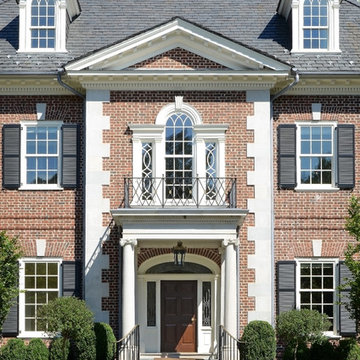
This pedimented center bay features a limestone ionic columned portico with Palladian window above.
Design ideas for a large traditional three-storey brick red exterior in Other.
Design ideas for a large traditional three-storey brick red exterior in Other.
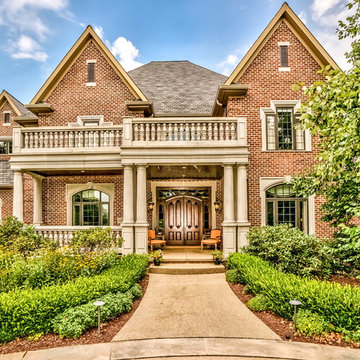
This is an example of an expansive traditional two-storey brick red exterior in Other.
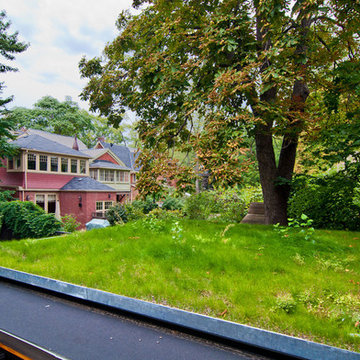
Rosedale ‘PARK’ is a detached garage and fence structure designed for a residential property in an old Toronto community rich in trees and preserved parkland. Located on a busy corner lot, the owner’s requirements for the project were two fold:
1) They wanted to manage views from passers-by into their private pool and entertainment areas while maintaining a connection to the ‘park-like’ public realm; and
2) They wanted to include a place to park their car that wouldn’t jeopardize the natural character of the property or spoil one’s experience of the place.
The idea was to use the new garage, fence, hard and soft landscaping together with the existing house, pool and two large and ‘protected’ trees to create a setting and a particular sense of place for each of the anticipated activities including lounging by the pool, cooking, dining alfresco and entertaining large groups of friends.
Using wood as the primary building material, the solution was to create a light, airy and luminous envelope around each component of the program that would provide separation without containment. The garage volume and fence structure, framed in structural sawn lumber and a variety of engineered wood products, are wrapped in a dark stained cedar skin that is at once solid and opaque and light and transparent.
The fence, constructed of staggered horizontal wood slats was designed for privacy but also lets light and air pass through. At night, the fence becomes a large light fixture providing an ambient glow for both the private garden as well as the public sidewalk. Thin striations of light wrap around the interior and exterior of the property. The wall of the garage separating the pool area and the parked car is an assembly of wood framed windows clad in the same fence material. When illuminated, this poolside screen transforms from an edge into a nearly transparent lantern, casting a warm glow by the pool. The large overhang gives the area by the by the pool containment and sense of place. It edits out the view of adjacent properties and together with the pool in the immediate foreground frames a view back toward the home’s family room. Using the pool as a source of light and the soffit of the overhang a reflector, the bright and luminous water shimmers and reflects light off the warm cedar plane overhead. All of the peripheral storage within the garage is cantilevered off of the main structure and hovers over native grade to significantly reduce the footprint of the building and minimize the impact on existing tree roots.
The natural character of the neighborhood inspired the extensive use of wood as the projects primary building material. The availability, ease of construction and cost of wood products made it possible to carefully craft this project. In the end, aside from its quiet, modern expression, it is well-detailed, allowing it to be a pragmatic storage box, an elevated roof 'garden', a lantern at night, a threshold and place of occupation poolside for the owners.
Photo: Bryan Groulx
Brick Exterior Design Ideas
5
