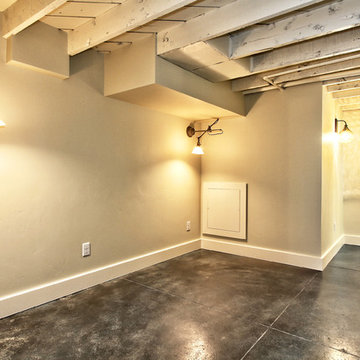Brown Basement Design Ideas
Refine by:
Budget
Sort by:Popular Today
141 - 160 of 2,844 photos
Item 1 of 3
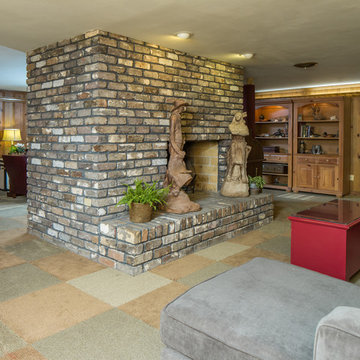
Tommy Daspit Photographer
Design ideas for a large midcentury fully buried basement in Birmingham with brown walls, carpet, a standard fireplace and a brick fireplace surround.
Design ideas for a large midcentury fully buried basement in Birmingham with brown walls, carpet, a standard fireplace and a brick fireplace surround.
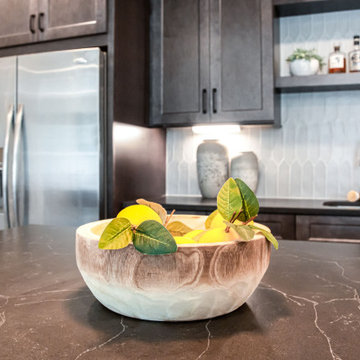
This is an example of a large country walk-out basement in Atlanta with a game room, grey walls, vinyl floors, a standard fireplace, multi-coloured floor and decorative wall panelling.
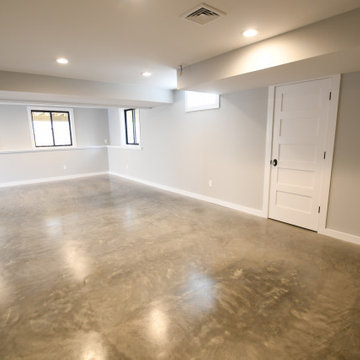
Large country walk-out basement in New York with grey walls, concrete floors and grey floor.
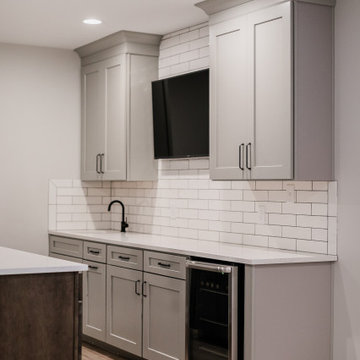
Lexington modern basement remodel.
Design ideas for a large contemporary basement in Other with white walls, vinyl floors and beige floor.
Design ideas for a large contemporary basement in Other with white walls, vinyl floors and beige floor.
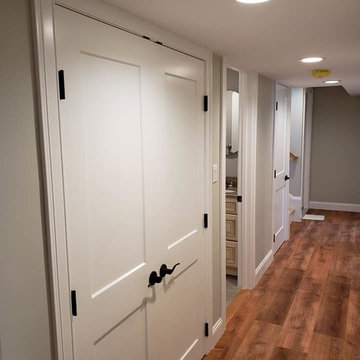
Newly renovated basement space containing a full bathroom, laundry, and three bedrooms.
Inspiration for a large contemporary look-out basement in Boston with grey walls, light hardwood floors and brown floor.
Inspiration for a large contemporary look-out basement in Boston with grey walls, light hardwood floors and brown floor.
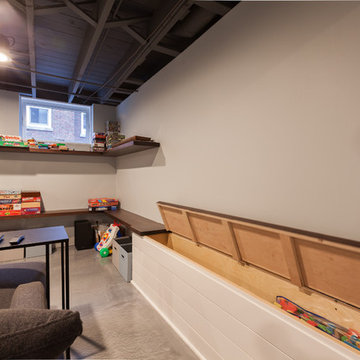
Elizabeth Steiner Photography
Inspiration for a large transitional look-out basement in Chicago with blue walls, concrete floors, no fireplace and blue floor.
Inspiration for a large transitional look-out basement in Chicago with blue walls, concrete floors, no fireplace and blue floor.
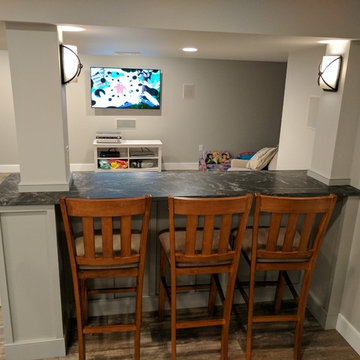
This used to be a completely unfinished basement with concrete floors, cinder block walls, and exposed floor joists above. The homeowners wanted to finish the space to include a wet bar, powder room, separate play room for their daughters, bar seating for watching tv and entertaining, as well as a finished living space with a television with hidden surround sound speakers throughout the space. They also requested some unfinished spaces; one for exercise equipment, and one for HVAC, water heater, and extra storage. With those requests in mind, I designed the basement with the above required spaces, while working with the contractor on what components needed to be moved. The homeowner also loved the idea of sliding barn doors, which we were able to use as at the opening to the unfinished storage/HVAC area.
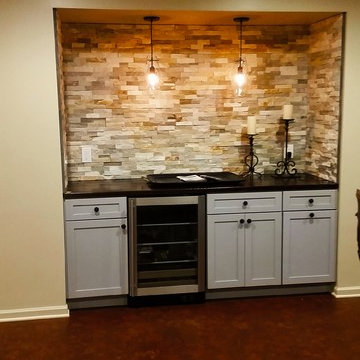
great space to entertain. This dry bar adds needed storage for entertaining in this fabulous basement renovation.
Design ideas for a large look-out basement in Cleveland with beige walls and cork floors.
Design ideas for a large look-out basement in Cleveland with beige walls and cork floors.
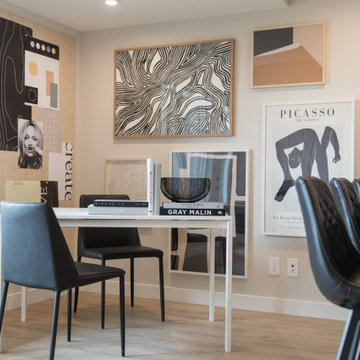
Set in the vibrant community of Rockland Park, this welcoming Aspen showhome is the perfect first home for a young family! Our homes are often a reflection of who we are and the Aspen showhome was inspired by the idea of a graphic designer and her family living in the home and filling it with her work. The colour palette for the home is sleek and clean to evoke a Scandinavian feel. Dusty rose and black accent colours interspersed with curved lines and textural elements add interest and warmth to the home. The main floor features an open concept floor plan perfect for entertaining, while the top floor includes 3 bedrooms complete with a cozy nursery and inviting master retreat. Plus, the lower level office & studio is a great space to create. This showhome truly has space for the entire family including outdoor space on every level!
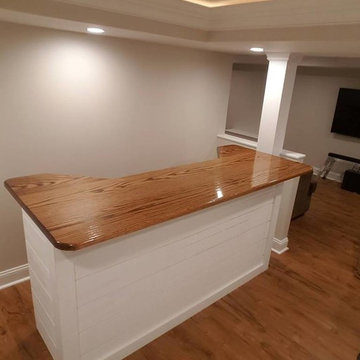
Complete basement remodel with all new construction. Custom built bar with shiplap, coffered ceiling with crown moulding and backlit led lighting, and all new vinyl flooring
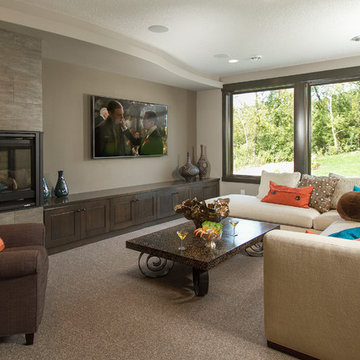
Hightail Photography
Inspiration for a mid-sized transitional look-out basement in Minneapolis with beige walls, carpet, a standard fireplace, a tile fireplace surround and beige floor.
Inspiration for a mid-sized transitional look-out basement in Minneapolis with beige walls, carpet, a standard fireplace, a tile fireplace surround and beige floor.
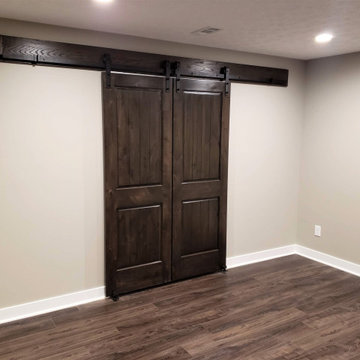
Photo of a mid-sized transitional fully buried basement in Cleveland with grey walls, medium hardwood floors and brown floor.
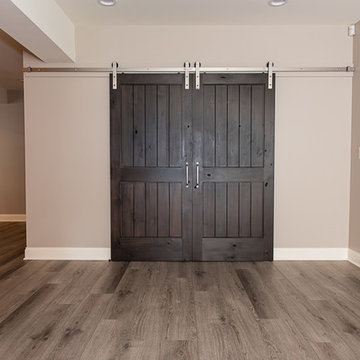
Statement wall
Design ideas for a large traditional look-out basement in Chicago with grey walls, vinyl floors and beige floor.
Design ideas for a large traditional look-out basement in Chicago with grey walls, vinyl floors and beige floor.
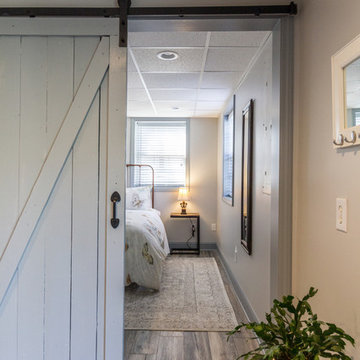
Design ideas for a mid-sized eclectic walk-out basement in Other with grey walls, laminate floors, no fireplace and grey floor.
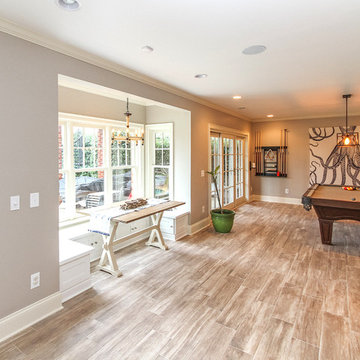
Game room and dinette window seating in a walkout basement with lake front views. Photos by Frick Fotos
Design ideas for a mid-sized transitional walk-out basement in Charlotte with grey walls, ceramic floors and no fireplace.
Design ideas for a mid-sized transitional walk-out basement in Charlotte with grey walls, ceramic floors and no fireplace.
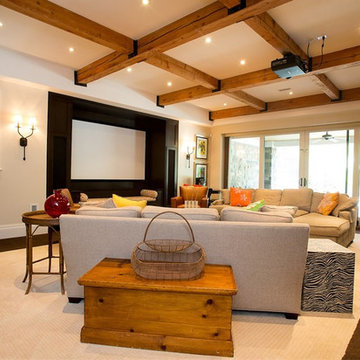
Pool Table, carpet Flooring, movie room, exposed beams, distressed beams, wood beams
Photo of a mid-sized beach style walk-out basement in Newark with white walls and carpet.
Photo of a mid-sized beach style walk-out basement in Newark with white walls and carpet.
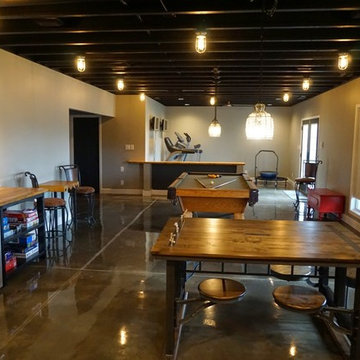
Self
This is an example of a large modern walk-out basement in Louisville with grey walls, concrete floors, no fireplace and grey floor.
This is an example of a large modern walk-out basement in Louisville with grey walls, concrete floors, no fireplace and grey floor.
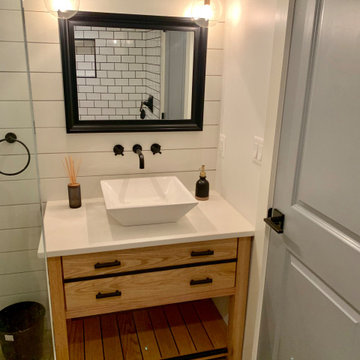
Photo of a mid-sized country walk-out basement in DC Metro with white walls, laminate floors and brown floor.
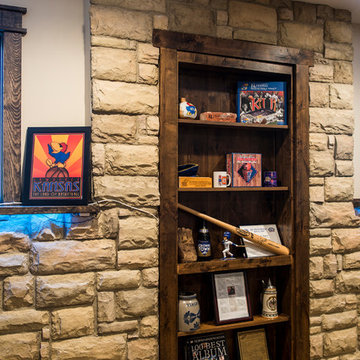
Rustic Style Basement Remodel with Bar - Photo Credits Kristol Kumar Photography
Large country look-out basement in Kansas City with beige walls, a corner fireplace, a brick fireplace surround, carpet and beige floor.
Large country look-out basement in Kansas City with beige walls, a corner fireplace, a brick fireplace surround, carpet and beige floor.
Brown Basement Design Ideas
8
