Brown Basement Design Ideas with Wood
Refine by:
Budget
Sort by:Popular Today
1 - 20 of 31 photos
Item 1 of 3
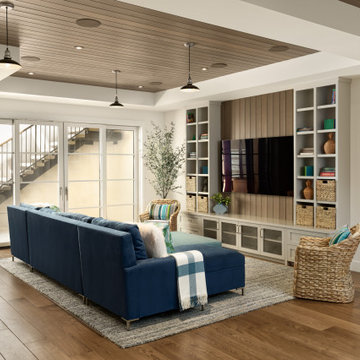
This is an example of a transitional fully buried basement in San Francisco with wood.
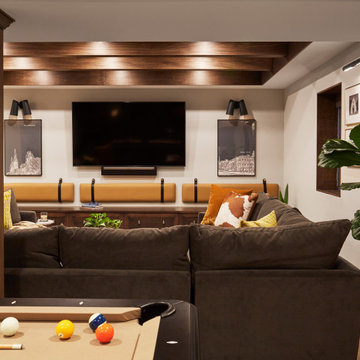
A warm and inviting basement offers ample seating for family gatherings or an ultimate movie night. Custom built-in seating and custom artwork personalizes a comfortable space. A ceiling accent with plenty of lighting elevates the basement.
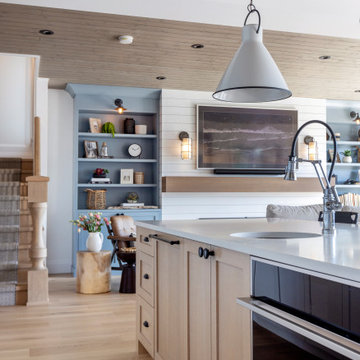
Flooring : Mirage Hardwood Floors | White Oak Hula Hoop Character Brushed | 7-3/4" wide planks | Sweet Memories Collection.
Photo of a beach style walk-out basement in Vancouver with a home bar, light hardwood floors, a ribbon fireplace, beige floor and wood.
Photo of a beach style walk-out basement in Vancouver with a home bar, light hardwood floors, a ribbon fireplace, beige floor and wood.
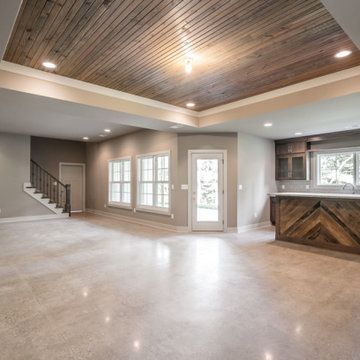
Design ideas for a walk-out basement in Louisville with a home bar, grey walls, concrete floors, grey floor and wood.
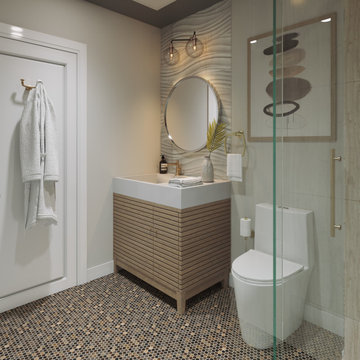
The basement bar area includes eye catching metal elements to reflect light around the neutral colored room. New new brass plumbing fixtures collaborate with the other metallic elements in the room. The polished quartzite slab provides visual movement in lieu of the dynamic wallpaper used on the feature wall and also carried into the media room ceiling. Moving into the media room we included custom ebony veneered wall and ceiling millwork, as well as luxe custom furnishings. New architectural surround speakers are hidden inside the walls. The new gym was designed and created for the clients son to train for his varsity team. We included a new custom weight rack. Mirrored walls, a new wallpaper, linear LED lighting, and rubber flooring. The Zen inspired bathroom was designed with simplicity carrying the metals them into the special copper flooring, brass plumbing fixtures, and a frameless shower.
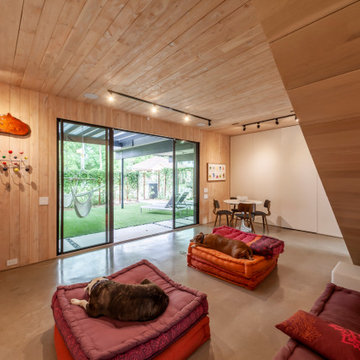
This is an example of a large modern walk-out basement in Dallas with brown walls, concrete floors, grey floor, wood and panelled walls.

This is an example of a large contemporary basement in Sydney with brown walls, concrete floors, grey floor, wood and wood walls.
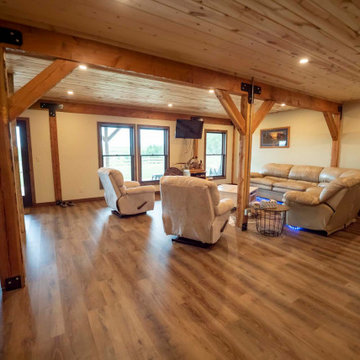
Post and beam home basement living room
Inspiration for a mid-sized country walk-out basement with beige walls, medium hardwood floors, no fireplace, brown floor and wood.
Inspiration for a mid-sized country walk-out basement with beige walls, medium hardwood floors, no fireplace, brown floor and wood.
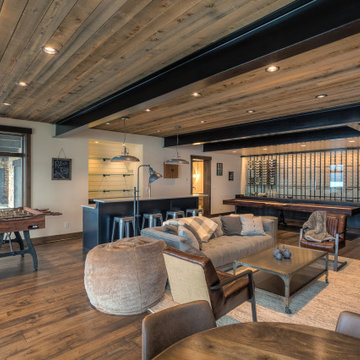
Entertainment space with tongue and groove ceiling; steel beam accents; wine wall; steel-paneled bar; walnut floor
Design ideas for a contemporary walk-out basement in Other with a home bar and wood.
Design ideas for a contemporary walk-out basement in Other with a home bar and wood.
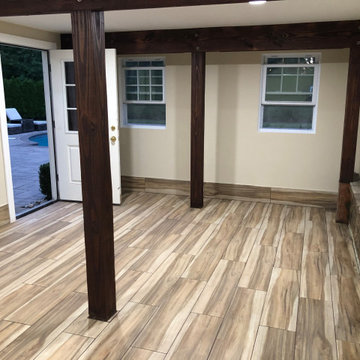
Inspiration for a mid-sized modern basement with a game room, beige walls, ceramic floors, a standard fireplace, a plaster fireplace surround, multi-coloured floor, wood and decorative wall panelling.
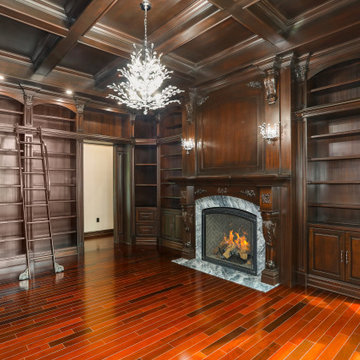
Custom Library in Millstone, New Jersey.
This is an example of a mid-sized traditional walk-out basement in New York with brown walls, dark hardwood floors, a standard fireplace, a wood fireplace surround, wood and wood walls.
This is an example of a mid-sized traditional walk-out basement in New York with brown walls, dark hardwood floors, a standard fireplace, a wood fireplace surround, wood and wood walls.
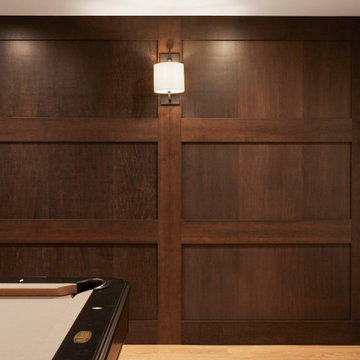
A warm and inviting basement offers ample seating for family gatherings or an ultimate movie night. This custom accent wall adds warmth and intrigue to a play space suitable for adults and teens alike.
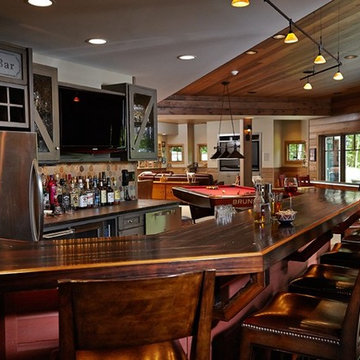
Inspiration for a country basement in Grand Rapids with a home bar, brown walls, brown floor, wood and wood walls.
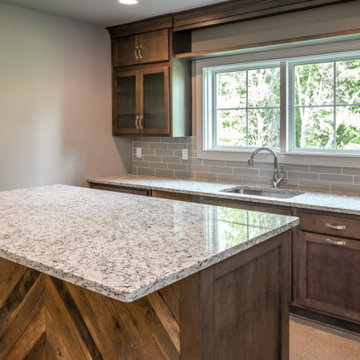
Walk-out basement in Louisville with a home bar, grey walls, concrete floors, grey floor and wood.
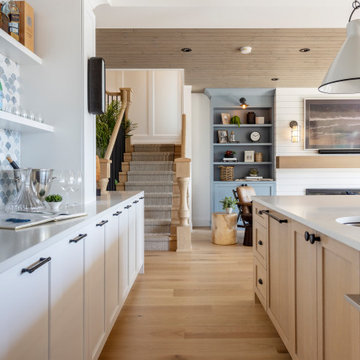
Flooring : Mirage Hardwood Floors | White Oak Hula Hoop Character Brushed | 7-3/4" wide planks | Sweet Memories Collection.
Photo of a beach style walk-out basement in Vancouver with a home bar, light hardwood floors, a ribbon fireplace, beige floor and wood.
Photo of a beach style walk-out basement in Vancouver with a home bar, light hardwood floors, a ribbon fireplace, beige floor and wood.
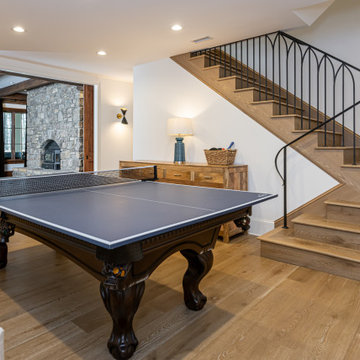
Photo of a large transitional walk-out basement in Other with a game room, white walls, light hardwood floors, a standard fireplace, a stone fireplace surround, brown floor and wood.
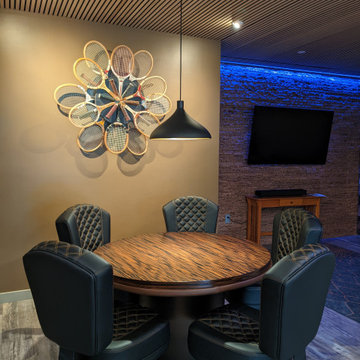
Custom poker table with a reversible top. Seats 5 persons.
Small modern walk-out basement in Philadelphia with a game room, brown walls, vinyl floors, grey floor, wood and wood walls.
Small modern walk-out basement in Philadelphia with a game room, brown walls, vinyl floors, grey floor, wood and wood walls.
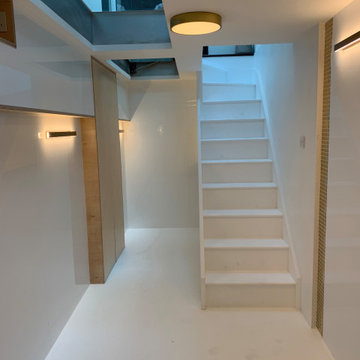
The Place Between designed and project managed the renovations of the basement of this architecturally designed 3 bed victorian end of terrace property, in London SE15. The brief was to create an opening for the stairs for better ventilation and make this an office space with cellar under the stairs. The underfloor heating system also had to be repaired on both levels (basement and ground floor). The place was completely stripped back and a new staircase was fitted. For the interior design aspects, gold and whites were chosen as colour scheme. To cover the walls, we used cut to measure and high quality white acrylic panelling. Bespoke plywood carpentry was fitted to cover the utilities and make space for office files. Plenty of lighting for darker evenings complement the 3 large skylights. The flooring is eco friendly white vinyl roll. A strip of gold mosaic square tiles was added to mirror a feature already on the ground floor, creating a feeling of continuity in the home. The results are a bright, funky, cool and airy space to work from home and store wine.
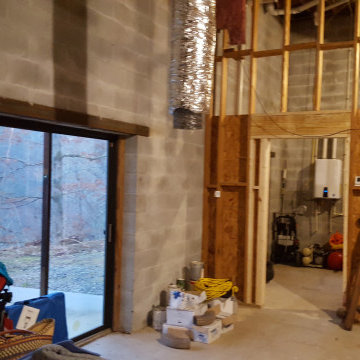
Basement Before Photo
Photo of a large walk-out basement in Atlanta with concrete floors and wood.
Photo of a large walk-out basement in Atlanta with concrete floors and wood.
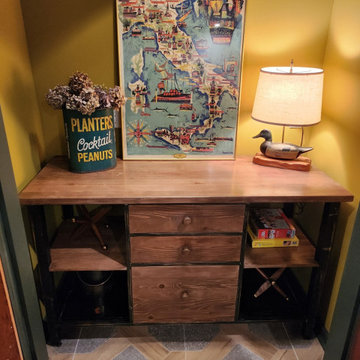
The basement game room has an adjoining closet that the owner turned into a game closet and painted a moss green. The sideboard formerly served as the kitchen island when the owner purchased the cabin, but she had the idea that it could be used in this closet. The duck decoy lamp also came with the cabin when the owner purchased it, but she repurposed it from a bedroom and added a vintage Planters Cocktail Peanuts trash can to serve as a planter for dried hydrangeas atop the game sideboard. The vintage wine poster is a family piece from Italy.
Brown Basement Design Ideas with Wood
1