Brown Bathroom Design Ideas with an Integrated Sink
Refine by:
Budget
Sort by:Popular Today
61 - 80 of 12,831 photos
Item 1 of 3
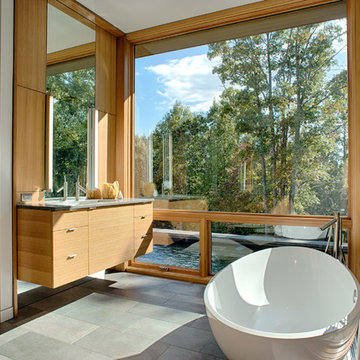
This modern lake house is located in the foothills of the Blue Ridge Mountains. The residence overlooks a mountain lake with expansive mountain views beyond. The design ties the home to its surroundings and enhances the ability to experience both home and nature together. The entry level serves as the primary living space and is situated into three groupings; the Great Room, the Guest Suite and the Master Suite. A glass connector links the Master Suite, providing privacy and the opportunity for terrace and garden areas.
Won a 2013 AIANC Design Award. Featured in the Austrian magazine, More Than Design. Featured in Carolina Home and Garden, Summer 2015.
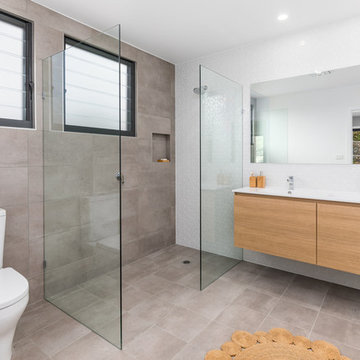
Photo of a 3/4 wet room bathroom in Other with flat-panel cabinets, medium wood cabinets, a two-piece toilet, beige tile, white tile, an integrated sink, beige floor, an open shower and white benchtops.
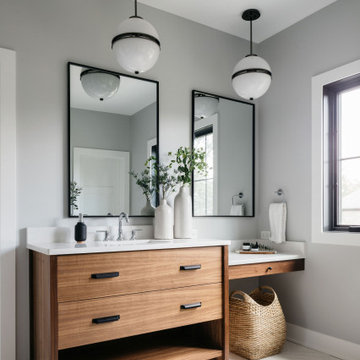
Picture this: You just grabbed your coffee cup and sat down to start your morning routine at your custom makeup vanity. The natural light is streaming in and you have a moment of peace and quiet to yourself.
Can you think of a better way to start your week?! We can’t!☀️

To give our client a clean and relaxing look, we used polished porcelain wood plank tiles on the walls laid vertically and metallic penny tiles on the floor.
Using a floating marble shower bench opens the space and allows the client more freedom in range and adds to its elegance. The niche is accented with a metallic glass subway tile laid in a herringbone pattern.

An updated main, guest bathroom that is not only stylish but functional with built in storage.
Inspiration for a small modern kids bathroom in Nashville with shaker cabinets, light wood cabinets, a drop-in tub, a shower/bathtub combo, a one-piece toilet, white tile, ceramic tile, grey walls, mosaic tile floors, an integrated sink, engineered quartz benchtops, multi-coloured floor, a hinged shower door, white benchtops and a single vanity.
Inspiration for a small modern kids bathroom in Nashville with shaker cabinets, light wood cabinets, a drop-in tub, a shower/bathtub combo, a one-piece toilet, white tile, ceramic tile, grey walls, mosaic tile floors, an integrated sink, engineered quartz benchtops, multi-coloured floor, a hinged shower door, white benchtops and a single vanity.
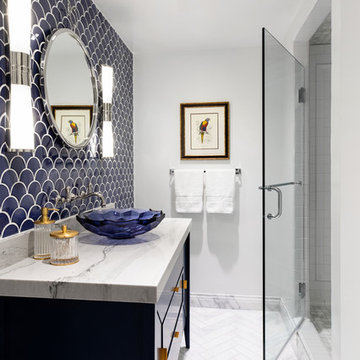
This is an example of a small contemporary 3/4 bathroom in San Diego with blue cabinets, an alcove shower, white tile, ceramic tile, marble floors, an integrated sink, marble benchtops, a hinged shower door, white benchtops, white walls, grey floor and flat-panel cabinets.
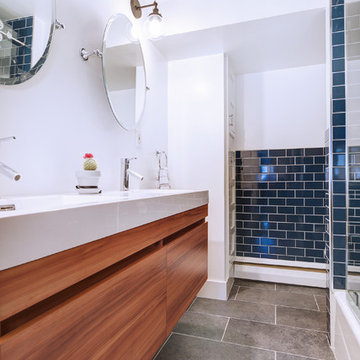
Sometimes its the contrast that makes the room, like here where we paid the sharp angles of the counter with the soft curves of the adjustable mirrors.
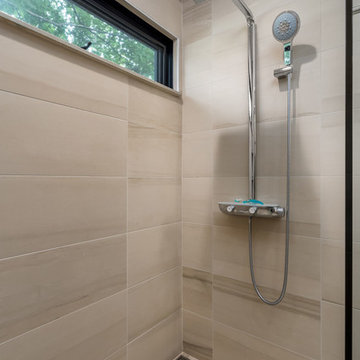
Marshall Evan Photography
Inspiration for a small contemporary 3/4 wet room bathroom in Columbus with flat-panel cabinets, dark wood cabinets, a wall-mount toilet, beige tile, porcelain tile, beige walls, porcelain floors, an integrated sink, concrete benchtops, beige floor, an open shower and grey benchtops.
Inspiration for a small contemporary 3/4 wet room bathroom in Columbus with flat-panel cabinets, dark wood cabinets, a wall-mount toilet, beige tile, porcelain tile, beige walls, porcelain floors, an integrated sink, concrete benchtops, beige floor, an open shower and grey benchtops.
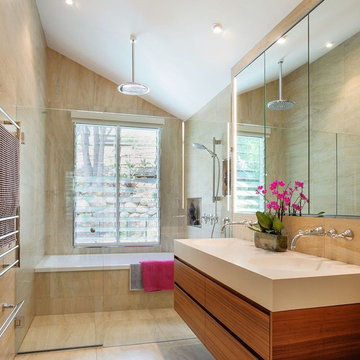
Mid-sized contemporary master wet room bathroom in Brisbane with medium wood cabinets, beige tile, brown tile, ceramic tile, beige walls, glass benchtops, beige floor, a hinged shower door, an alcove tub, an integrated sink and flat-panel cabinets.
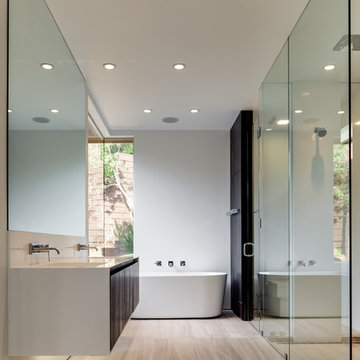
Photo of a modern 3/4 bathroom in San Francisco with flat-panel cabinets, dark wood cabinets, a freestanding tub, a curbless shower, white walls, an integrated sink, beige floor and a hinged shower door.
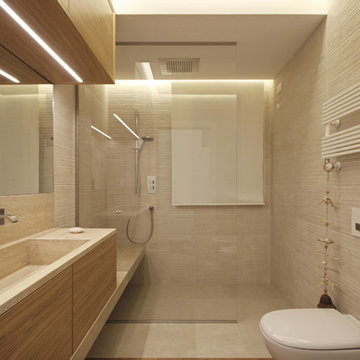
Sempre su misura sono stati progettati anche i bagni e tutta la zona notte, e uno studio particolarmente attento in tutta casa è stato quello dell’illuminazione.
E’ venuta fuori un’Architettura d’Interni moderna, ma non cool, piuttosto accogliente, grazie al pavimento in rovere naturale a grandi doghe, e lo studio delle finiture e dei colori tutti orientati sui toni naturali.
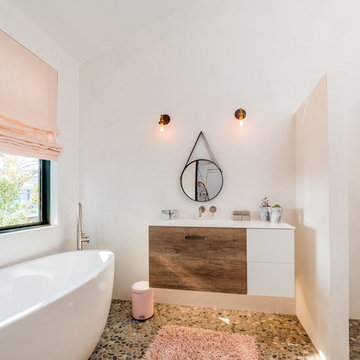
Inspiration for a large contemporary master bathroom in Los Angeles with an open shower, white walls, pebble tile floors, an integrated sink, an open shower, flat-panel cabinets, medium wood cabinets, a freestanding tub and solid surface benchtops.
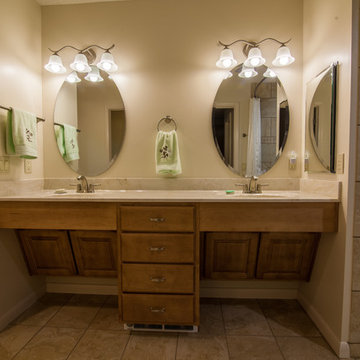
The vanity was constructed to allow access by wheelchair. The medicine cabinet and mirrors were installed at a little lower height.
This is an example of a traditional master bathroom in Other with medium wood cabinets, a curbless shower, beige walls, ceramic floors and an integrated sink.
This is an example of a traditional master bathroom in Other with medium wood cabinets, a curbless shower, beige walls, ceramic floors and an integrated sink.
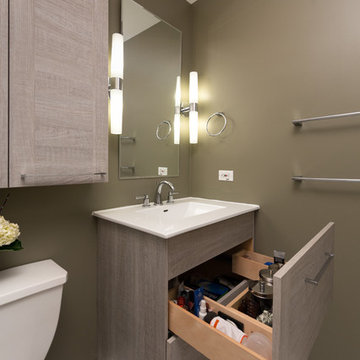
The owners of this small condo came to use looking to add more storage to their bathroom. To do so, we built out the area to the left of the shower to create a full height “dry niche” for towels and other items to be stored. We also included a large storage cabinet above the toilet, finished with the same distressed wood as the two-drawer vanity.
We used a hex-patterned mosaic for the flooring and large format 24”x24” tiles in the shower and niche. The green paint chosen for the wall compliments the light gray finishes and provides a contrast to the other bright white elements.
Designed by Chi Renovation & Design who also serve the Chicagoland area and it's surrounding suburbs, with an emphasis on the North Side and North Shore. You'll find their work from the Loop through Lincoln Park, Skokie, Evanston, Humboldt Park, Wilmette, and all of the way up to Lake Forest.
For more about Chi Renovation & Design, click here: https://www.chirenovation.com/
To learn more about this project, click here: https://www.chirenovation.com/portfolio/noble-square-bathroom/
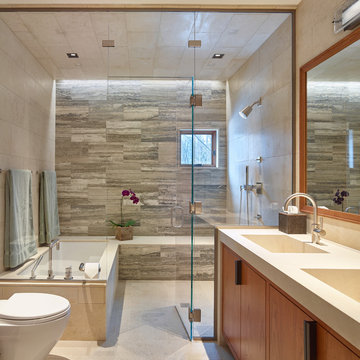
David Agnello
Design ideas for a large contemporary master bathroom in Portland with flat-panel cabinets, medium wood cabinets, black and white tile, a shower/bathtub combo, an integrated sink, stone tile, multi-coloured walls, marble floors, marble benchtops and a hinged shower door.
Design ideas for a large contemporary master bathroom in Portland with flat-panel cabinets, medium wood cabinets, black and white tile, a shower/bathtub combo, an integrated sink, stone tile, multi-coloured walls, marble floors, marble benchtops and a hinged shower door.
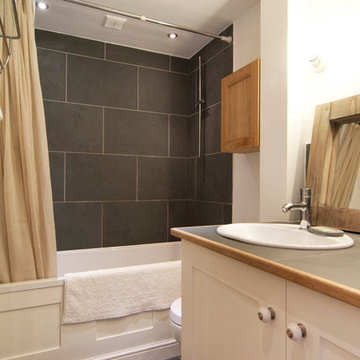
Design ideas for a small kids bathroom in Edinburgh with shaker cabinets, beige cabinets, a drop-in tub, a shower/bathtub combo, a one-piece toilet, gray tile, stone slab, white walls, slate floors, tile benchtops and an integrated sink.
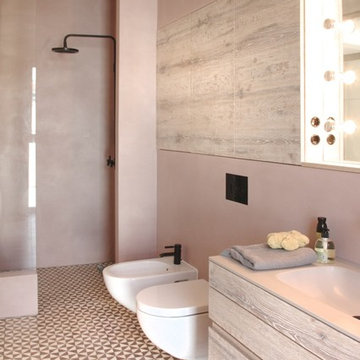
Badgestaltung mit Marmorkalkputz fugenlos
in Zusammenarbeit mit Atelier für Raumfragen
Inspiration for a large contemporary 3/4 bathroom in Berlin with flat-panel cabinets, light wood cabinets, an open shower, a bidet, pink walls, an integrated sink and an open shower.
Inspiration for a large contemporary 3/4 bathroom in Berlin with flat-panel cabinets, light wood cabinets, an open shower, a bidet, pink walls, an integrated sink and an open shower.
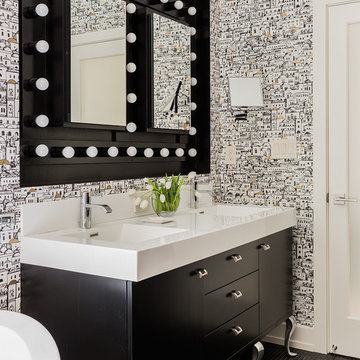
Michael Lee
Inspiration for a large transitional master bathroom in Boston with an integrated sink, black cabinets, multi-coloured walls, laminate benchtops, a freestanding tub, an open shower, black tile, mosaic tile, mosaic tile floors, black floor and flat-panel cabinets.
Inspiration for a large transitional master bathroom in Boston with an integrated sink, black cabinets, multi-coloured walls, laminate benchtops, a freestanding tub, an open shower, black tile, mosaic tile, mosaic tile floors, black floor and flat-panel cabinets.
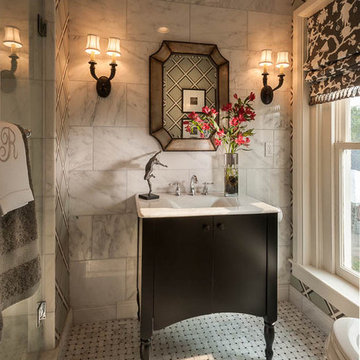
Natural materials like marble blend so nicely with a black and white theme. Add a dash surprise with aqua geometric wallpaper and toille and you've got a classic remake! A part of the ladies retreat, this small bath is the perfect size for the owner when she's escaping the world outside! I pulled the grays and aquas from the sitting area into this space with a graphic wallpaper and classic toile roman shade. Photo by Walt Roycraft
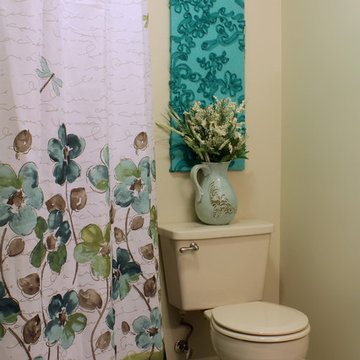
This bedroom and full bathroom are part of an adventuresome project my wife and I embarked upon to create a complete apartment in the basement of our townhouse. We designed a floor plan that creatively and efficiently used all of the 385-square-foot-space, without sacrificing beauty, comfort or function – and all without breaking the bank! To maximize our budget, we did the work ourselves and added everything from thrift store finds to DIY wall art to bring it all together.
We found this pretty and slightly whimsical shower curtain and it became the inspiration for the rest of the colors and décor in the bathroom.
Brown Bathroom Design Ideas with an Integrated Sink
4