Brown Bathroom Design Ideas with an Integrated Sink
Refine by:
Budget
Sort by:Popular Today
161 - 180 of 12,831 photos
Item 1 of 3
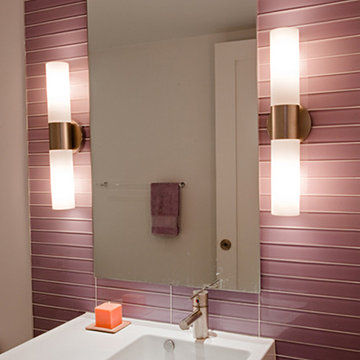
This sleek and contemporary family home was designed by Derk Garlick — the natural light is abundant and the apartment offers views of lower Manhattan across the Hudson River:
Tasked to create a family friendly atmosphere with modern highlights for a family of four in Hoboken, New Jersey. The apartment features a "V" shaped circulation plan that funnels natural light into the heart of the space. Glass transoms and oversized sliding glass doors provide additional assistance in transferring light from room to room. At the heart of the space is the open kitchen with a vibrant red countertop to energize the space and to play off the stark white lacquer cabinets. Strategically located around the apartment are built-in audiovisual cabinets, cabinets for game centers, concealed hingeless doors, and custom storage spaces for daily items such as a vacuum, cleaning supplies and toys.
Ping Lin
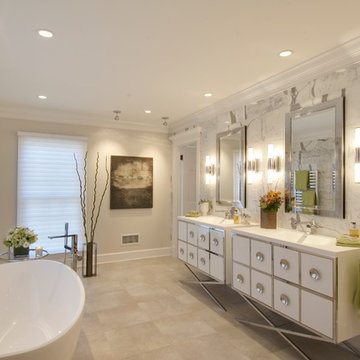
The statuary marble walls and porcelain tile floor give this master bath a sophisticated and sleek modern look. The unique details, Decotec vanities, Robern mirrors, Dornbracht faucets and stainless steel towel warmers, highlight this fabulous room. Complete with the oval free standing porcelain tub, it is a luxurious space to come home to thanks to our Princeton Design Build team.
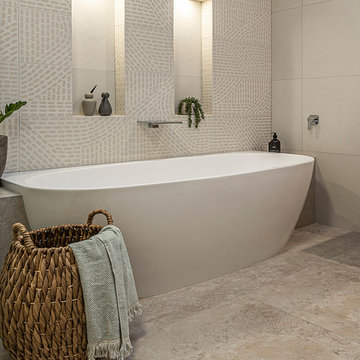
The back to wall bath installed into a half hob, creates a streamline bath area. Vertical double niches break up the long wall area and the dotty tiles add interest to the room. All tiles are supplied by Oscar & Co Tiles and Bathware.
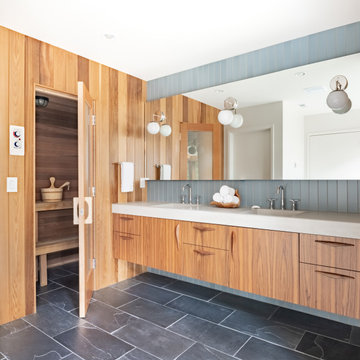
New Generation MCM
Location: Lake Oswego, OR
Type: Remodel
Credits
Design: Matthew O. Daby - M.O.Daby Design
Interior design: Angela Mechaley - M.O.Daby Design
Construction: Oregon Homeworks
Photography: KLIK Concepts
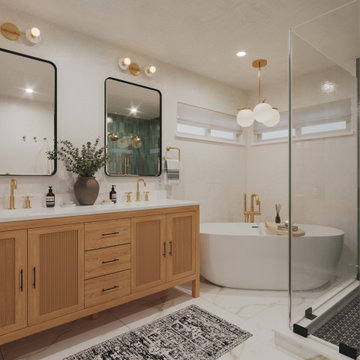
A great way to unwind or kickstart your day is by using an uplifting bathroom. This bathroom refresh is modern and airy, with shower tiles that add just the right amount of color while keeping it light. The brass hardware in the shower and chandelier add interest, while the simple vanity with wood cabinet doors provides warmth.

This Wyoming master bath felt confined with an
inefficient layout. Although the existing bathroom
was a good size, an awkwardly placed dividing
wall made it impossible for two people to be in
it at the same time.
Taking down the dividing wall made the room
feel much more open and allowed warm,
natural light to come in. To take advantage of
all that sunshine, an elegant soaking tub was
placed right by the window, along with a unique,
black subway tile and quartz tub ledge. Adding
contrast to the dark tile is a beautiful wood vanity
with ultra-convenient drawer storage. Gold
fi xtures bring warmth and luxury, and add a
perfect fi nishing touch to this spa-like retreat.
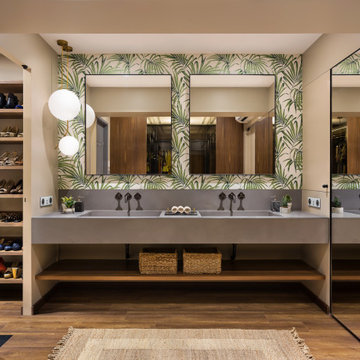
Design ideas for a contemporary bathroom in Pune with multi-coloured walls, medium hardwood floors, an integrated sink, brown floor, grey benchtops and a floating vanity.
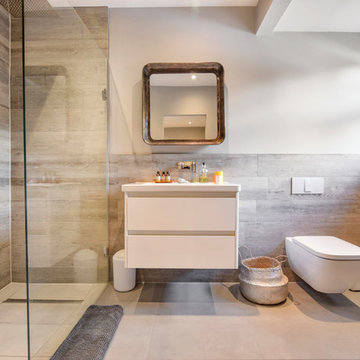
This is an example of a transitional 3/4 bathroom in Surrey with flat-panel cabinets, white cabinets, a curbless shower, a wall-mount toilet, beige walls, an integrated sink, beige floor, an open shower and gray tile.
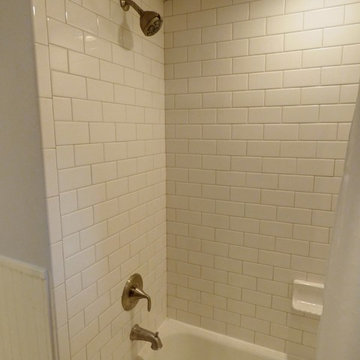
We remodeled both bathrooms and did a little bit of everything throughout the rest of the house. Photos: Shaun Deskins
Design ideas for a mid-sized traditional kids bathroom in Houston with raised-panel cabinets, white cabinets, an alcove tub, an alcove shower, a two-piece toilet, white tile, subway tile, blue walls, ceramic floors, an integrated sink, marble benchtops, beige floor, a shower curtain and beige benchtops.
Design ideas for a mid-sized traditional kids bathroom in Houston with raised-panel cabinets, white cabinets, an alcove tub, an alcove shower, a two-piece toilet, white tile, subway tile, blue walls, ceramic floors, an integrated sink, marble benchtops, beige floor, a shower curtain and beige benchtops.
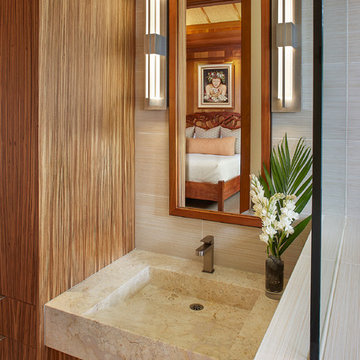
Mid-sized tropical bathroom in Hawaii with flat-panel cabinets, medium wood cabinets, beige walls and an integrated sink.
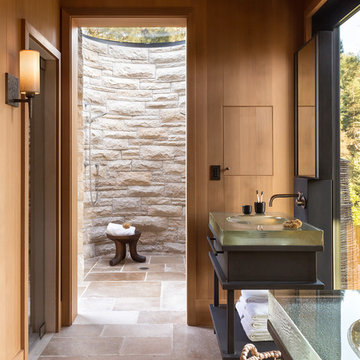
Expansive country master bathroom in San Francisco with an integrated sink, glass benchtops and a curbless shower.
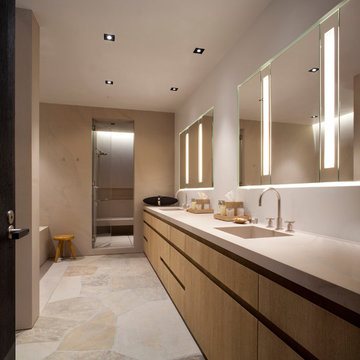
Our goal of providing a clean design with great functional lighting was achieved by working with the architect, contractor and interior designer to perfect the details in this bathroom. Inverse coves provide the illusion of daylight coming from above while the mirrors illuminate occupants by lighting above their heads and below their chins for maximum function. Trimless recessed lights in the ceiling add to the rectilinear geometry of the interiors.
Brent Moss - Photographer
David Finholm - Architect
Interior Design - Atelier A.M.
General Contractor - Hansen Construction
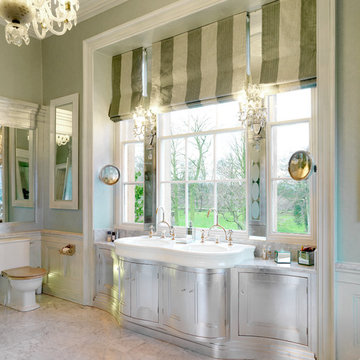
In this complete renovation, silver gilded bespoke units were used to complement an antique French bathroom suit, creating an atmosphere of grandeur and luxury, suitable for the commanding views.
Darren Chung Photography.
Interior design by Jamie Hempsall Ltd.

Baño de 2 piezas y plato de ducha, ubicado en la planta baja del ático al lado del comedor - salón lo que lo hace muy cómodo para los invitados.
Inspiration for a mid-sized contemporary 3/4 bathroom in Barcelona with white cabinets, an alcove shower, a two-piece toilet, beige tile, ceramic tile, beige walls, ceramic floors, an integrated sink, soapstone benchtops, grey floor, a sliding shower screen, white benchtops, a single vanity, a built-in vanity and flat-panel cabinets.
Inspiration for a mid-sized contemporary 3/4 bathroom in Barcelona with white cabinets, an alcove shower, a two-piece toilet, beige tile, ceramic tile, beige walls, ceramic floors, an integrated sink, soapstone benchtops, grey floor, a sliding shower screen, white benchtops, a single vanity, a built-in vanity and flat-panel cabinets.
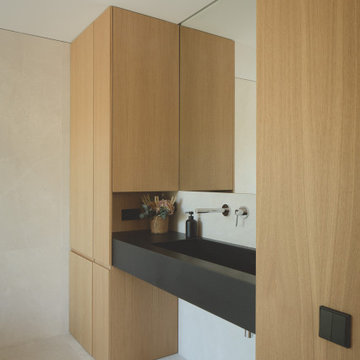
Design ideas for a large bathroom in Alicante-Costa Blanca with black cabinets, a freestanding tub, a curbless shower, limestone floors, an integrated sink, granite benchtops, beige floor, an open shower, a single vanity and a built-in vanity.
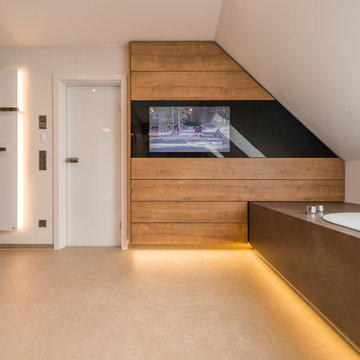
beleuchteter Sockel, TV-Gerät hinter Glas-Paneel, Heizkörper mit indirekter Beleuchtung
Fotograf: René Jungnickel
Mid-sized contemporary bathroom in Dresden with a drop-in tub, a curbless shower, a wall-mount toilet, an integrated sink, brown floor and a sliding shower screen.
Mid-sized contemporary bathroom in Dresden with a drop-in tub, a curbless shower, a wall-mount toilet, an integrated sink, brown floor and a sliding shower screen.
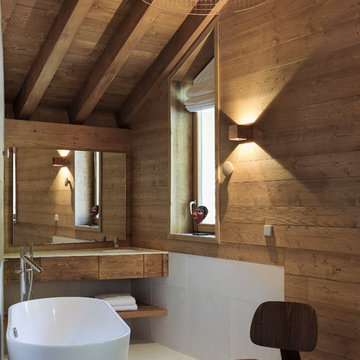
Design ideas for a mid-sized country bathroom in Other with white tile, ceramic tile, ceramic floors, an integrated sink, solid surface benchtops, white floor, white benchtops, flat-panel cabinets, dark wood cabinets, a freestanding tub and brown walls.
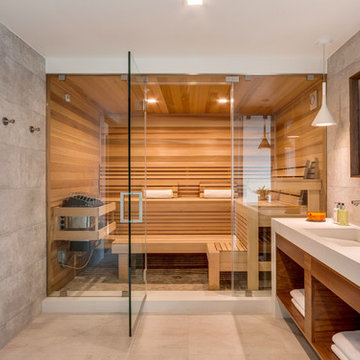
Design ideas for a contemporary bathroom in Los Angeles with open cabinets, medium wood cabinets, gray tile, grey walls, with a sauna, an integrated sink, beige floor and a hinged shower door.
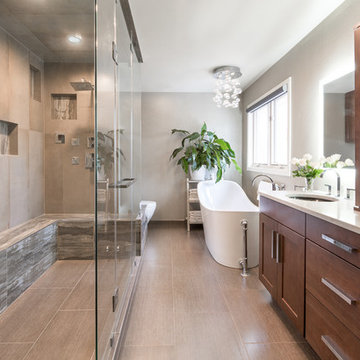
Mid-sized modern master bathroom in Denver with flat-panel cabinets, medium wood cabinets, a freestanding tub, a double shower, grey walls, an integrated sink, solid surface benchtops, a one-piece toilet, gray tile, cement tile, porcelain floors, beige floor and a hinged shower door.
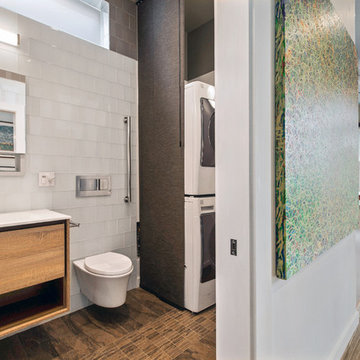
This is an example of a mid-sized contemporary 3/4 bathroom in San Francisco with flat-panel cabinets, light wood cabinets, a wall-mount toilet, white tile, glass tile, white walls, travertine floors, an integrated sink, solid surface benchtops, a single vanity, a floating vanity and a laundry.
Brown Bathroom Design Ideas with an Integrated Sink
9