Brown Bathroom Design Ideas with an Integrated Sink
Sort by:Popular Today
141 - 160 of 12,831 photos

Complete remodeling of existing master bathroom, including open shower, free-standing tub, venetian plaster on the walls and smart switchable glass window.

This Waukesha bathroom remodel was unique because the homeowner needed wheelchair accessibility. We designed a beautiful master bathroom and met the client’s ADA bathroom requirements.
Original Space
The old bathroom layout was not functional or safe. The client could not get in and out of the shower or maneuver around the vanity or toilet. The goal of this project was ADA accessibility.
ADA Bathroom Requirements
All elements of this bathroom and shower were discussed and planned. Every element of this Waukesha master bathroom is designed to meet the unique needs of the client. Designing an ADA bathroom requires thoughtful consideration of showering needs.
Open Floor Plan – A more open floor plan allows for the rotation of the wheelchair. A 5-foot turning radius allows the wheelchair full access to the space.
Doorways – Sliding barn doors open with minimal force. The doorways are 36” to accommodate a wheelchair.
Curbless Shower – To create an ADA shower, we raised the sub floor level in the bedroom. There is a small rise at the bedroom door and the bathroom door. There is a seamless transition to the shower from the bathroom tile floor.
Grab Bars – Decorative grab bars were installed in the shower, next to the toilet and next to the sink (towel bar).
Handheld Showerhead – The handheld Delta Palm Shower slips over the hand for easy showering.
Shower Shelves – The shower storage shelves are minimalistic and function as handhold points.
Non-Slip Surface – Small herringbone ceramic tile on the shower floor prevents slipping.
ADA Vanity – We designed and installed a wheelchair accessible bathroom vanity. It has clearance under the cabinet and insulated pipes.
Lever Faucet – The faucet is offset so the client could reach it easier. We installed a lever operated faucet that is easy to turn on/off.
Integrated Counter/Sink – The solid surface counter and sink is durable and easy to clean.
ADA Toilet – The client requested a bidet toilet with a self opening and closing lid. ADA bathroom requirements for toilets specify a taller height and more clearance.
Heated Floors – WarmlyYours heated floors add comfort to this beautiful space.
Linen Cabinet – A custom linen cabinet stores the homeowners towels and toiletries.
Style
The design of this bathroom is light and airy with neutral tile and simple patterns. The cabinetry matches the existing oak woodwork throughout the home.
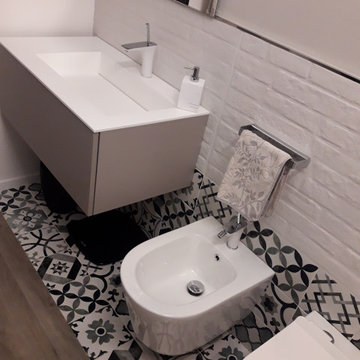
BAGNO COMPLETAMENTE RISTRUTTURATO CON PAVIMENTO IN PVC EFFETTO LEGNO E CEMENTINE IN GRES PORCELLANATO. SANITARI SOSPESI BIANCHI, PIATTO DOCCIA IN RESINA DA 160X80 CM E BOX DOCCIA SCORREVOLE
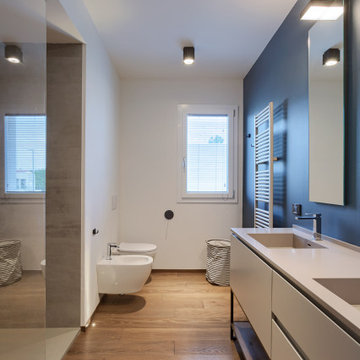
Photo of a large contemporary 3/4 bathroom in Bologna with grey cabinets, an alcove shower, a wall-mount toilet, white walls, medium hardwood floors, an integrated sink, beige floor, grey benchtops and flat-panel cabinets.
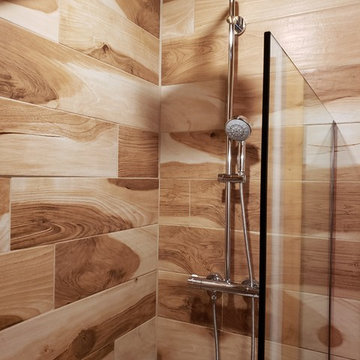
Photo of a mid-sized country 3/4 bathroom in Seattle with flat-panel cabinets, black cabinets, an alcove shower, white walls, vinyl floors, an integrated sink, engineered quartz benchtops, brown floor, an open shower and white benchtops.
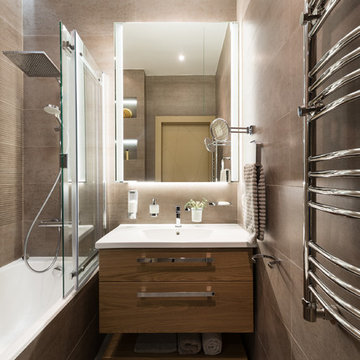
Mid-sized contemporary master bathroom in Moscow with flat-panel cabinets, medium wood cabinets, an alcove tub, a shower/bathtub combo, brown tile, porcelain tile, brown walls, porcelain floors, an integrated sink, solid surface benchtops, brown floor, a sliding shower screen, white benchtops, a single vanity, a floating vanity and recessed.
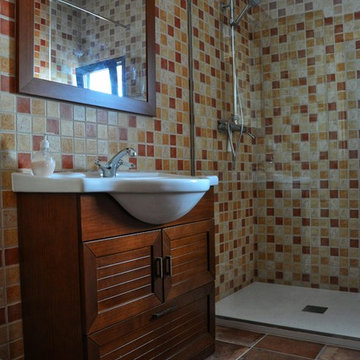
Darren Taylor
Inspiration for a mid-sized country 3/4 wet room bathroom in Valencia with furniture-like cabinets, medium wood cabinets, a two-piece toilet, beige tile, terra-cotta tile, beige walls, terra-cotta floors, an integrated sink, tile benchtops, red floor, an open shower and white benchtops.
Inspiration for a mid-sized country 3/4 wet room bathroom in Valencia with furniture-like cabinets, medium wood cabinets, a two-piece toilet, beige tile, terra-cotta tile, beige walls, terra-cotta floors, an integrated sink, tile benchtops, red floor, an open shower and white benchtops.
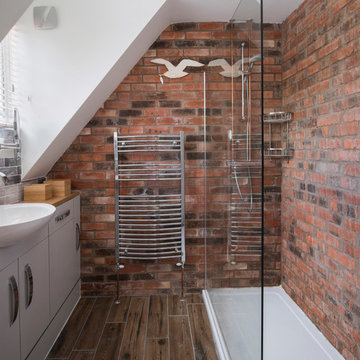
Industrial Themed apartment. Harborne, Birmingham.
The bricks are part of the structure the bricks where made water proof. Glass shower screen, white shower tray, Mixed grey tiles above the sink. Chrome radiator, Built in storage.
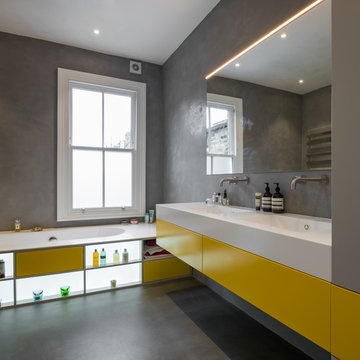
Mid-sized modern bathroom in London with flat-panel cabinets, yellow cabinets, a drop-in tub, grey walls, grey floor, concrete floors, an integrated sink and white benchtops.
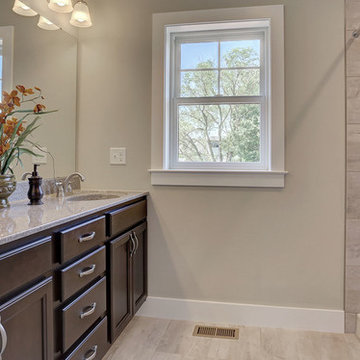
This 2-story home boasts an attractive exterior with welcoming front porch complete with decorative posts. The 2-car garage opens to a mudroom entry with built-in lockers. The open floor plan includes 9’ceilings on the first floor and a convenient flex space room to the front of the home. Hardwood flooring in the foyer extends to the powder room, mudroom, kitchen, and breakfast area. The kitchen is well-appointed with cabinetry featuring decorative crown molding, Cambria countertops with tile backsplash, a pantry, and stainless steel appliances. The kitchen opens to the breakfast area and family room with gas fireplace featuring stone surround and stylish shiplap detail above the mantle. The 2nd floor includes 4 bedrooms, 2 full bathrooms, and a laundry room. The spacious owner’s suite features an expansive closet and a private bathroom with tile shower and double bowl vanity.
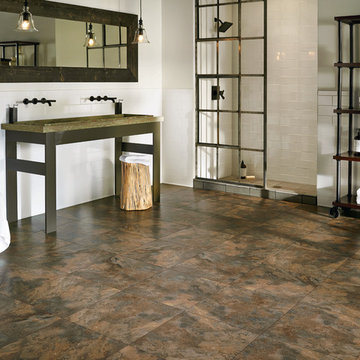
Design ideas for a large contemporary master bathroom in Philadelphia with open cabinets, grey cabinets, an alcove shower, brown tile, stone tile, white walls, porcelain floors, an integrated sink and wood benchtops.
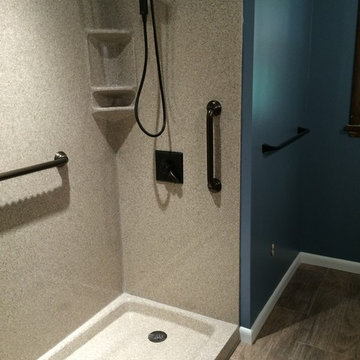
Design ideas for a mid-sized traditional master bathroom in St Louis with shaker cabinets, white cabinets, an alcove shower, a two-piece toilet, beige tile, stone slab, green walls, medium hardwood floors, an integrated sink, granite benchtops, brown floor and a shower curtain.
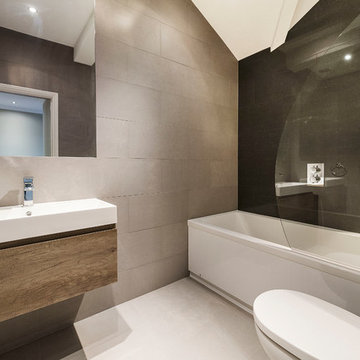
Ensuite Shower - with black marble tiles
Inspiration for a mid-sized modern master bathroom in London with an alcove shower, a wall-mount toilet, multi-coloured tile, multi-coloured walls, an integrated sink, tile benchtops and an alcove tub.
Inspiration for a mid-sized modern master bathroom in London with an alcove shower, a wall-mount toilet, multi-coloured tile, multi-coloured walls, an integrated sink, tile benchtops and an alcove tub.
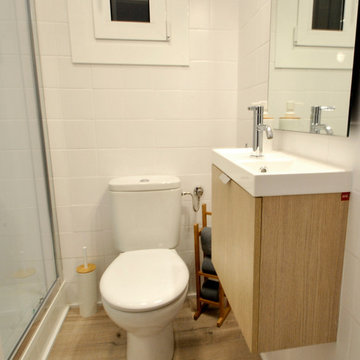
Photo of a small transitional 3/4 bathroom in Madrid with furniture-like cabinets, medium wood cabinets, a corner shower, white walls, medium hardwood floors and an integrated sink.
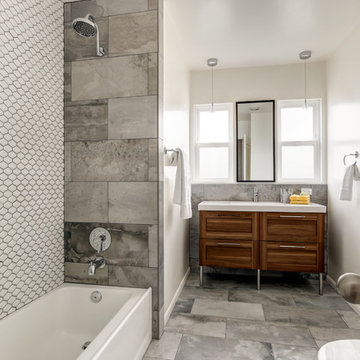
Continuing the concrete-look porcelain tile throughout the home gives it a nice, clean consistency and appeal. Carrying the tile from floor to walls while accenting the tub/ shower wall with simple, yet interesting mosaic makes the space playful yet sophisticated. The walnut vanity gives a pop of warmth to the space and creates balance. Having good tile installers is a MUST especially when renovating a older home where none of the walls are straight and wanting a clean modern look.
Chris Haver Photography
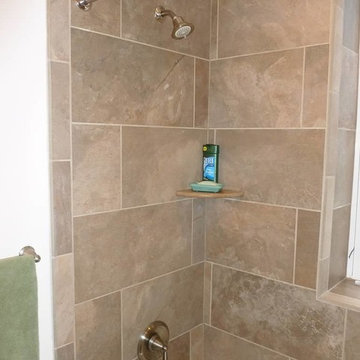
Photo of a small traditional bathroom in Philadelphia with recessed-panel cabinets, white cabinets, an alcove tub, an alcove shower, a two-piece toilet, beige tile, porcelain tile, beige walls, porcelain floors, an integrated sink and solid surface benchtops.
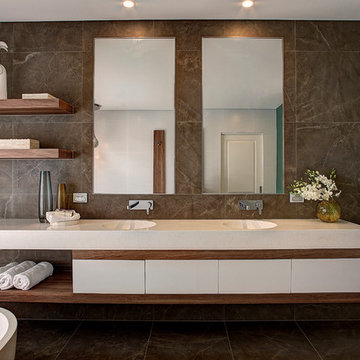
This contemporary Master Ensuite exudes elegance and warmth. The timber veneer detail and Italian porcelain marble-look tiles, beautifully complement the Apaiser vanity and bathtub.
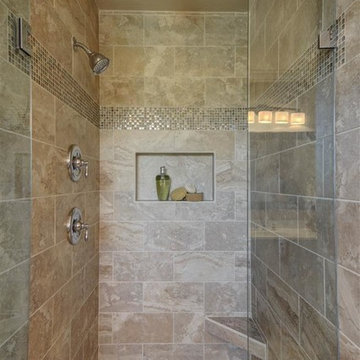
Lister Assister
Photo of a small traditional master bathroom in Phoenix with an alcove shower, a drop-in tub, beige tile, porcelain tile, beige walls, porcelain floors and an integrated sink.
Photo of a small traditional master bathroom in Phoenix with an alcove shower, a drop-in tub, beige tile, porcelain tile, beige walls, porcelain floors and an integrated sink.
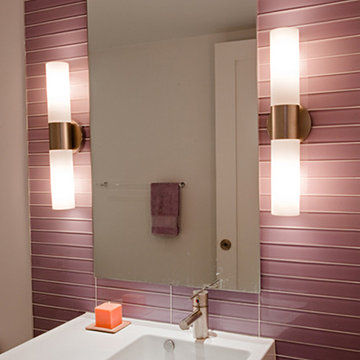
This sleek and contemporary family home was designed by Derk Garlick — the natural light is abundant and the apartment offers views of lower Manhattan across the Hudson River:
Tasked to create a family friendly atmosphere with modern highlights for a family of four in Hoboken, New Jersey. The apartment features a "V" shaped circulation plan that funnels natural light into the heart of the space. Glass transoms and oversized sliding glass doors provide additional assistance in transferring light from room to room. At the heart of the space is the open kitchen with a vibrant red countertop to energize the space and to play off the stark white lacquer cabinets. Strategically located around the apartment are built-in audiovisual cabinets, cabinets for game centers, concealed hingeless doors, and custom storage spaces for daily items such as a vacuum, cleaning supplies and toys.
Ping Lin
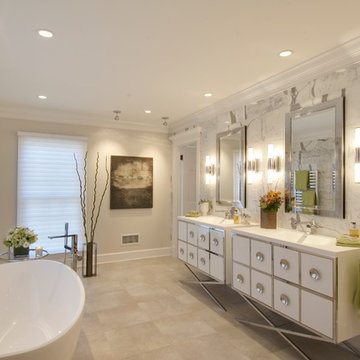
The statuary marble walls and porcelain tile floor give this master bath a sophisticated and sleek modern look. The unique details, Decotec vanities, Robern mirrors, Dornbracht faucets and stainless steel towel warmers, highlight this fabulous room. Complete with the oval free standing porcelain tub, it is a luxurious space to come home to thanks to our Princeton Design Build team.
Brown Bathroom Design Ideas with an Integrated Sink
8