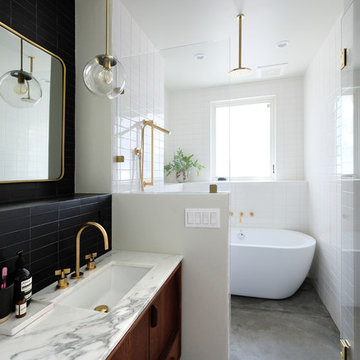Brown Bathroom Design Ideas with Marble Benchtops
Refine by:
Budget
Sort by:Popular Today
121 - 140 of 23,233 photos
Item 1 of 3
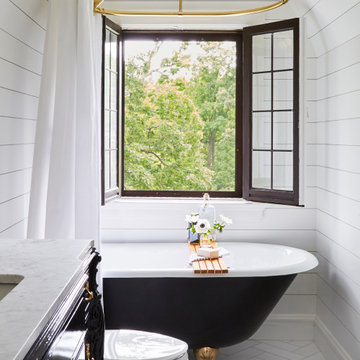
Download our free ebook, Creating the Ideal Kitchen. DOWNLOAD NOW
This charming little attic bath was an infrequently used guest bath located on the 3rd floor right above the master bath that we were also remodeling. The beautiful original leaded glass windows open to a view of the park and small lake across the street. A vintage claw foot tub sat directly below the window. This is where the charm ended though as everything was sorely in need of updating. From the pieced-together wall cladding to the exposed electrical wiring and old galvanized plumbing, it was in definite need of a gut job. Plus the hardwood flooring leaked into the bathroom below which was priority one to fix. Once we gutted the space, we got to rebuilding the room. We wanted to keep the cottage-y charm, so we started with simple white herringbone marble tile on the floor and clad all the walls with soft white shiplap paneling. A new clawfoot tub/shower under the original window was added. Next, to allow for a larger vanity with more storage, we moved the toilet over and eliminated a mish mash of storage pieces. We discovered that with separate hot/cold supplies that were the only thing available for a claw foot tub with a shower kit, building codes require a pressure balance valve to prevent scalding, so we had to install a remote valve. We learn something new on every job! There is a view to the park across the street through the home’s original custom shuttered windows. Can’t you just smell the fresh air? We found a vintage dresser and had it lacquered in high gloss black and converted it into a vanity. The clawfoot tub was also painted black. Brass lighting, plumbing and hardware details add warmth to the room, which feels right at home in the attic of this traditional home. We love how the combination of traditional and charming come together in this sweet attic guest bath. Truly a room with a view!
Designed by: Susan Klimala, CKD, CBD
Photography by: Michael Kaskel
For more information on kitchen and bath design ideas go to: www.kitchenstudio-ge.com
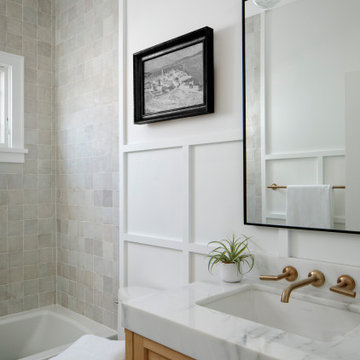
This is an example of a small modern 3/4 bathroom in San Francisco with shaker cabinets, brown cabinets, a drop-in tub, a shower/bathtub combo, a one-piece toilet, gray tile, cement tile, white walls, cement tiles, an undermount sink, marble benchtops, turquoise floor, a shower curtain, grey benchtops, a single vanity, a freestanding vanity and panelled walls.
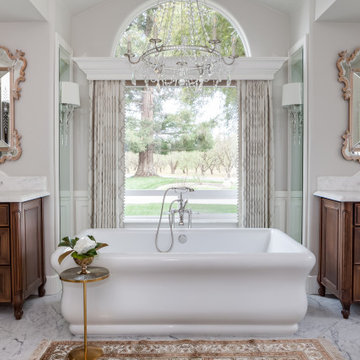
Furniture inspired dual vanities flank the most spectacular soaker tub in the center of the sight lines in this beautiful space. Erin for Visual Comfort lighting and elaborate Venetian mirrors uplevel the sparkle in a breathtaking room.
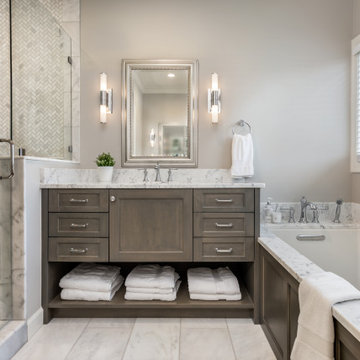
Inspiration for a mid-sized transitional master bathroom in Other with grey cabinets, a drop-in tub, an alcove shower, gray tile, marble, grey walls, marble floors, an undermount sink, marble benchtops, grey floor, a hinged shower door, white benchtops, a double vanity, a built-in vanity and recessed-panel cabinets.
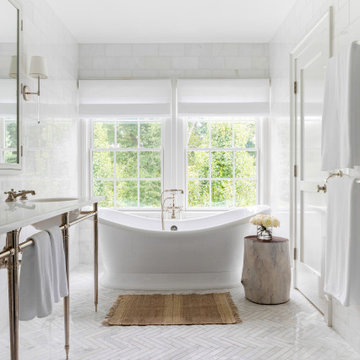
Westport Historic by Chango & Co.
Interior Design, Custom Furniture Design & Art Curation by Chango & Co.
This is an example of a large contemporary master bathroom in New York with white cabinets, marble floors, an integrated sink, marble benchtops, white floor, white benchtops, a freestanding tub and white tile.
This is an example of a large contemporary master bathroom in New York with white cabinets, marble floors, an integrated sink, marble benchtops, white floor, white benchtops, a freestanding tub and white tile.
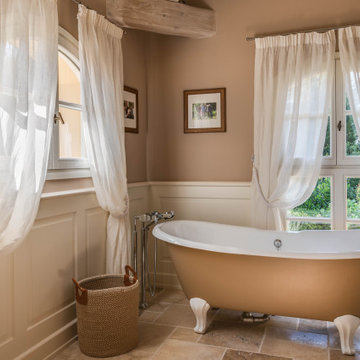
Bagno con pavimento in travertino, vasca con piedini verniciata, mobile lavabo su disegno in legno con top in marmo. Boiserie bianca, tende in lino
Photo of a large mediterranean 3/4 bathroom in Other with recessed-panel cabinets, light wood cabinets, a freestanding tub, a curbless shower, a two-piece toilet, beige walls, limestone floors, an undermount sink, marble benchtops, beige floor, a hinged shower door, black benchtops and decorative wall panelling.
Photo of a large mediterranean 3/4 bathroom in Other with recessed-panel cabinets, light wood cabinets, a freestanding tub, a curbless shower, a two-piece toilet, beige walls, limestone floors, an undermount sink, marble benchtops, beige floor, a hinged shower door, black benchtops and decorative wall panelling.
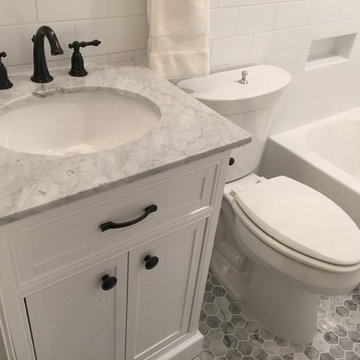
Design ideas for a small modern 3/4 bathroom in DC Metro with furniture-like cabinets, white cabinets, an alcove tub, a shower/bathtub combo, a two-piece toilet, white tile, subway tile, grey walls, marble floors, an undermount sink, marble benchtops, grey floor, a shower curtain and grey benchtops.
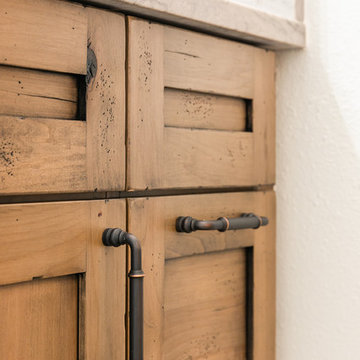
The bathrooms in this Golden, Colorado, home are a mix of rustic and refined design — such as this copper vessel sink set against a wood shiplap wall, neutral color palettes, and bronze hardware:
Project designed by Denver, Colorado interior designer Margarita Bravo. She serves Denver as well as surrounding areas such as Cherry Hills Village, Englewood, Greenwood Village, and Bow Mar.
For more about MARGARITA BRAVO, click here: https://www.margaritabravo.com/
To learn more about this project, click here:
https://www.margaritabravo.com/portfolio/modern-rustic-bathrooms-colorado/
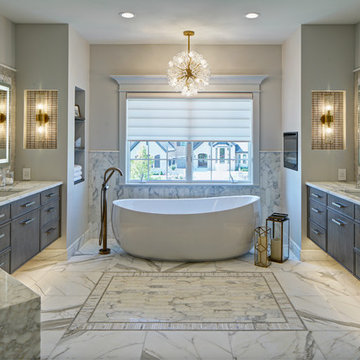
This luxury bath reworked the entire previous floor plan. This space is now home to separated vanities, an enclosed commode, and spacious spa-like shower.
Beautifully incorporated white marble on floors, tops and shower walls with a soft grey on the cabinets all compliment each other.
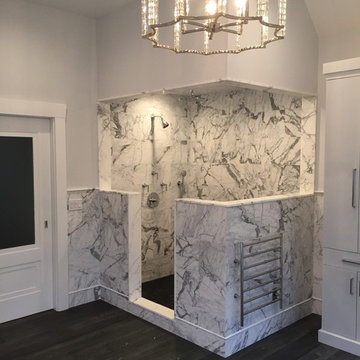
Custom designed Master bathroom Suite/Spa
-Enclosed Steam room with bench seating
-His and Hers vanities with make-up sitting and linen closet
-Enclosed private toilet room
-Free standing soaking tub
-Statuary marble shower/steam stall and wainscott
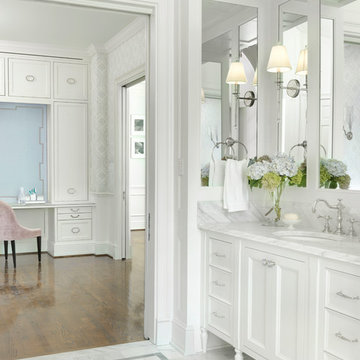
Alise O'Brien
This is an example of a large traditional master bathroom in St Louis with white cabinets, white walls, marble floors, an undermount sink, marble benchtops, white floor, white benchtops and recessed-panel cabinets.
This is an example of a large traditional master bathroom in St Louis with white cabinets, white walls, marble floors, an undermount sink, marble benchtops, white floor, white benchtops and recessed-panel cabinets.
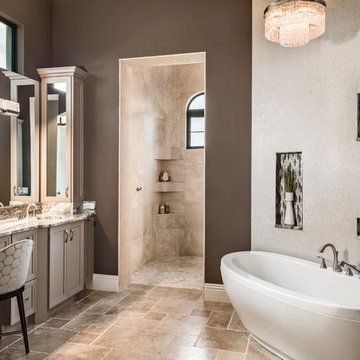
Jenifer Davison, Interior Designer
Amber Frederiksen, Photographer
Inspiration for a mid-sized transitional master bathroom in Miami with a freestanding tub, brown walls, porcelain floors, marble benchtops, shaker cabinets, brown cabinets, beige tile, beige floor and multi-coloured benchtops.
Inspiration for a mid-sized transitional master bathroom in Miami with a freestanding tub, brown walls, porcelain floors, marble benchtops, shaker cabinets, brown cabinets, beige tile, beige floor and multi-coloured benchtops.
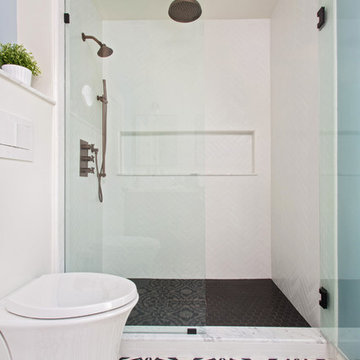
Master suite addition to an existing 20's Spanish home in the heart of Sherman Oaks, approx. 300+ sq. added to this 1300sq. home to provide the needed master bedroom suite. the large 14' by 14' bedroom has a 1 lite French door to the back yard and a large window allowing much needed natural light, the new hardwood floors were matched to the existing wood flooring of the house, a Spanish style arch was done at the entrance to the master bedroom to conform with the rest of the architectural style of the home.
The master bathroom on the other hand was designed with a Scandinavian style mixed with Modern wall mounted toilet to preserve space and to allow a clean look, an amazing gloss finish freestanding vanity unit boasting wall mounted faucets and a whole wall tiled with 2x10 subway tile in a herringbone pattern.
For the floor tile we used 8x8 hand painted cement tile laid in a pattern pre determined prior to installation.
The wall mounted toilet has a huge open niche above it with a marble shelf to be used for decoration.
The huge shower boasts 2x10 herringbone pattern subway tile, a side to side niche with a marble shelf, the same marble material was also used for the shower step to give a clean look and act as a trim between the 8x8 cement tiles and the bark hex tile in the shower pan.
Notice the hidden drain in the center with tile inserts and the great modern plumbing fixtures in an old work antique bronze finish.
A walk-in closet was constructed as well to allow the much needed storage space.
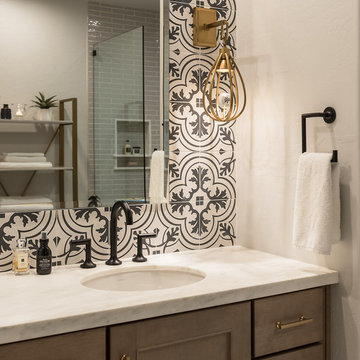
Mark Boisclair Photography
Photo of a mid-sized mediterranean master bathroom in Phoenix with recessed-panel cabinets, medium wood cabinets, a corner shower, ceramic tile, white walls, an undermount sink, marble benchtops, an open shower, ceramic floors and beige floor.
Photo of a mid-sized mediterranean master bathroom in Phoenix with recessed-panel cabinets, medium wood cabinets, a corner shower, ceramic tile, white walls, an undermount sink, marble benchtops, an open shower, ceramic floors and beige floor.
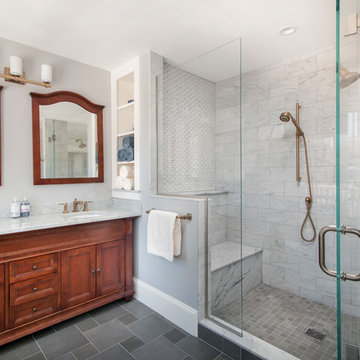
When demoing this space the shower needed to be turned...the stairwell tread from the downstairs was framed higher than expected. It is now hidden from view under the bench. Needing it to move furthur into the expansive shower than truly needed, we created a ledge and capped it for product/backrest. We also utilized the area behind the bench for open cubbies for towels.
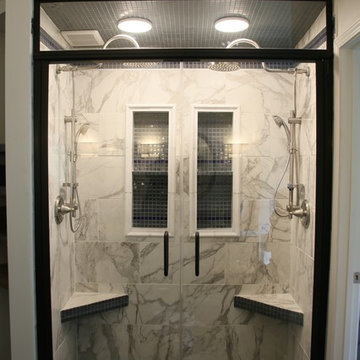
To finish this shower, we added custom french door oil rubbed bronze framed shower doors with a 12 inch transom. The shower hood created a great shelf space with this room's high ceilings!
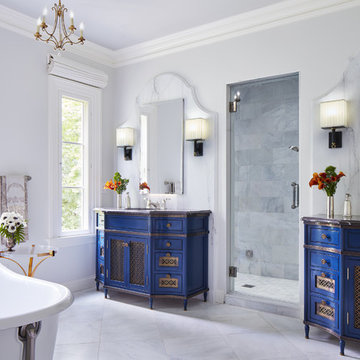
Builder: John Kraemer & Sons | Architect: Murphy & Co . Design | Interiors: Twist Interior Design | Landscaping: TOPO | Photographer: Corey Gaffer
This is an example of a large mediterranean master bathroom in Minneapolis with a freestanding tub, white walls, marble floors, marble benchtops, white floor, blue cabinets, gray tile, marble, an undermount sink and recessed-panel cabinets.
This is an example of a large mediterranean master bathroom in Minneapolis with a freestanding tub, white walls, marble floors, marble benchtops, white floor, blue cabinets, gray tile, marble, an undermount sink and recessed-panel cabinets.
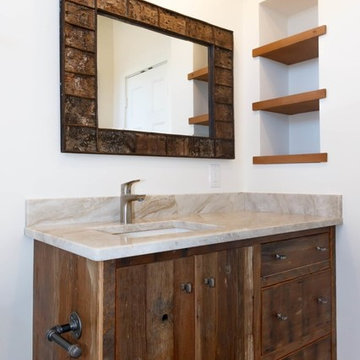
Photo of a mid-sized country 3/4 bathroom in Austin with flat-panel cabinets, dark wood cabinets, white walls, dark hardwood floors, an undermount sink, marble benchtops and brown floor.
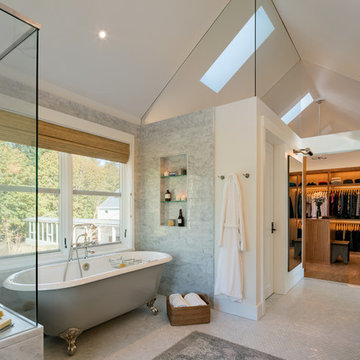
Eric Staudenmaier
Photo of a large country master bathroom in Other with a claw-foot tub, white walls, mosaic tile floors, white floor, a corner shower, gray tile, marble, marble benchtops, a hinged shower door, dark wood cabinets and flat-panel cabinets.
Photo of a large country master bathroom in Other with a claw-foot tub, white walls, mosaic tile floors, white floor, a corner shower, gray tile, marble, marble benchtops, a hinged shower door, dark wood cabinets and flat-panel cabinets.
Brown Bathroom Design Ideas with Marble Benchtops
7
