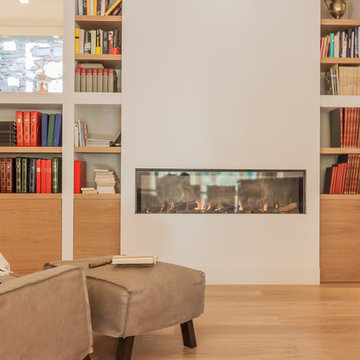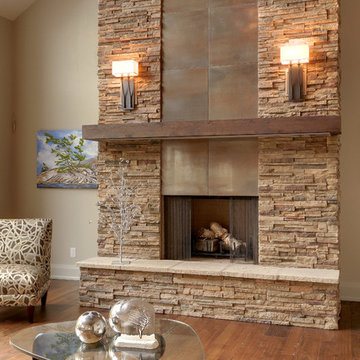Brown, Black Living Room Design Photos
Refine by:
Budget
Sort by:Popular Today
61 - 80 of 548,257 photos
Item 1 of 3
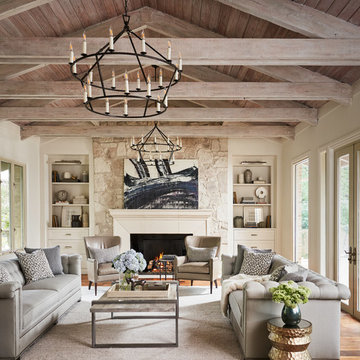
Casual comfortable family living is the heart of this home! Organization is the name of the game in this fast paced yet loving family! Between school, sports, and work everyone needs to hustle, but this casual comfortable family room encourages family gatherings and relaxation! Photography: Stephen Karlisch
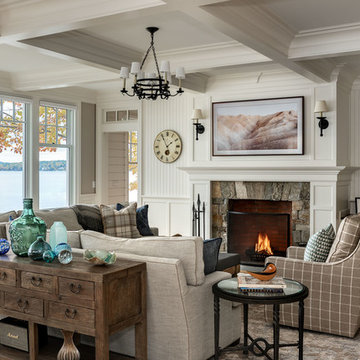
Architectrure by TMS Architects
Rob Karosis Photography
This is an example of a beach style formal living room in Boston with white walls, light hardwood floors, a standard fireplace, a stone fireplace surround and no tv.
This is an example of a beach style formal living room in Boston with white walls, light hardwood floors, a standard fireplace, a stone fireplace surround and no tv.
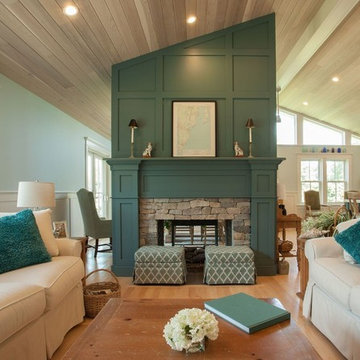
Design ideas for a beach style formal open concept living room in Providence with green walls, light hardwood floors, a two-sided fireplace, a stone fireplace surround and beige floor.
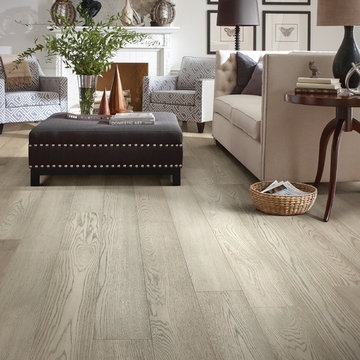
Design ideas for a mid-sized traditional formal enclosed living room in Other with white walls, light hardwood floors, a standard fireplace, a plaster fireplace surround, no tv and beige floor.
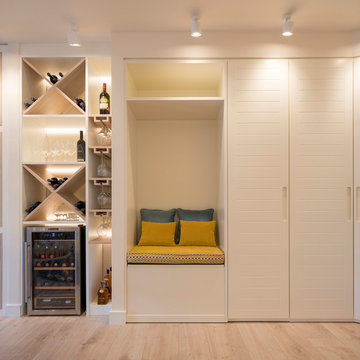
Proyecto de decoración, dirección y ejecución de obra: Sube Interiorismo www.subeinteriorismo.com
Fotografía Erlantz Biderbost
This is an example of a large transitional open concept living room in Bilbao with a home bar, white walls, laminate floors, no fireplace, a built-in media wall and yellow floor.
This is an example of a large transitional open concept living room in Bilbao with a home bar, white walls, laminate floors, no fireplace, a built-in media wall and yellow floor.
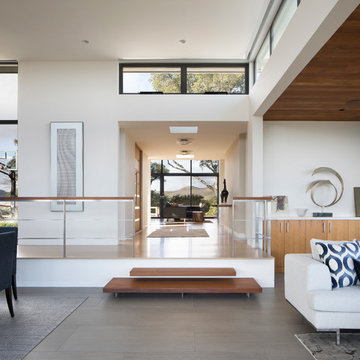
The game room with views to the hills beyond as seen from the living room area. The entry hallway connects the two spaces. High clerestory windows frame views of the surrounding oak trees.

sanjay choWith a view of sun set from Hall, master bed room and sons bedroom. With gypsum ceiling, vitrified flooring, long snug L shaped sofa, a huge airy terrace , muted colours and quirky accents, the living room is an epitome of contemporary luxury, use of Indian art and craft, the terrace with gorgeous view of endless greenery, is a perfect indulgence! Our client says ‘’ sipping on a cup of coffee surrounded by lush greenery is the best way to recoup our energies and get ready to face another day’’.The terrace is also a family favourite on holidays, as all gather here for impromptu dinners under the stars. Since the dining area requires some intimate space.ugale
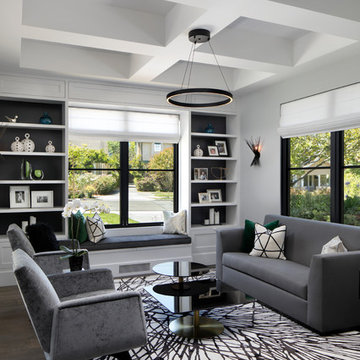
Bernard Andre
Inspiration for a mid-sized contemporary formal living room in San Francisco with white walls, dark hardwood floors, no fireplace, no tv and grey floor.
Inspiration for a mid-sized contemporary formal living room in San Francisco with white walls, dark hardwood floors, no fireplace, no tv and grey floor.
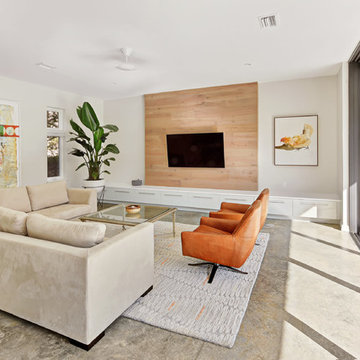
Design ideas for a large modern enclosed living room in Jacksonville with white walls, a wall-mounted tv, grey floor, concrete floors and no fireplace.
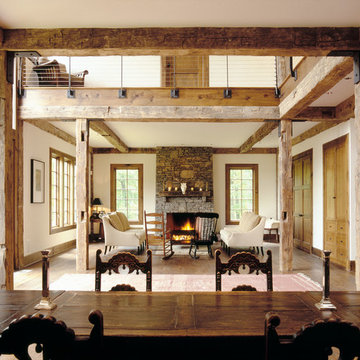
double height space
This is an example of a large country formal living room in New York with white walls, dark hardwood floors, a standard fireplace, a stone fireplace surround and no tv.
This is an example of a large country formal living room in New York with white walls, dark hardwood floors, a standard fireplace, a stone fireplace surround and no tv.
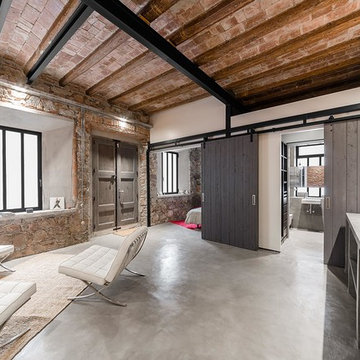
David Benito Cortázar
This is an example of a mid-sized industrial open concept living room in Barcelona with white walls, concrete floors, no fireplace and no tv.
This is an example of a mid-sized industrial open concept living room in Barcelona with white walls, concrete floors, no fireplace and no tv.
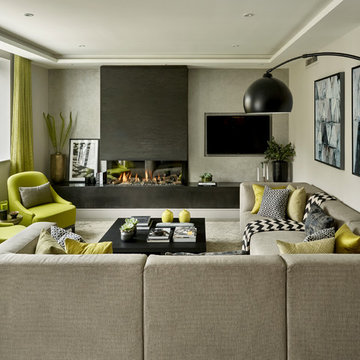
Nick Smith
This is an example of a contemporary living room in Other with grey walls, a ribbon fireplace and a wall-mounted tv.
This is an example of a contemporary living room in Other with grey walls, a ribbon fireplace and a wall-mounted tv.
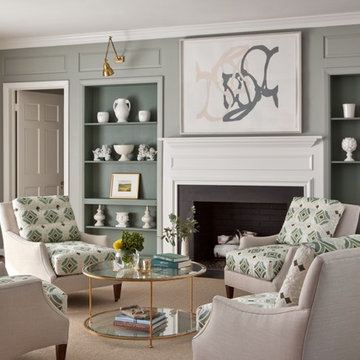
Gordon Gregory
Photo of a large transitional formal open concept living room in Richmond with grey walls, carpet, a standard fireplace and no tv.
Photo of a large transitional formal open concept living room in Richmond with grey walls, carpet, a standard fireplace and no tv.
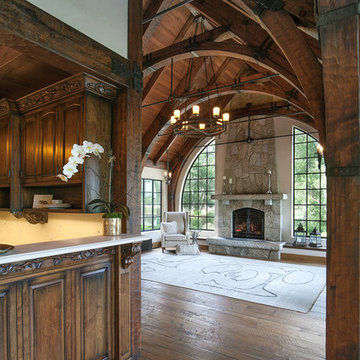
European fairy tale cottage with hand hewn beams, exposed curved trusses and scraped walnut floors. carved moldings, steel straps, wrought iron lighting and real stone arched fireplace.
Old World European, Country Cottage. Three separate cottages make up this secluded village over looking a private lake in an old German, English, and French stone villa style. Hand scraped arched trusses, wide width random walnut plank flooring, distressed dark stained raised panel cabinetry, and hand carved moldings make these traditional buildings look like they have been here for 100s of years. Newly built of old materials, and old traditional building methods, including arched planked doors, leathered stone counter tops, stone entry, wrought iron straps, and metal beam straps. The Lake House is the first, a Tudor style cottage with a slate roof, 2 bedrooms, view filled living room open to the dining area, all overlooking the lake. The Carriage Home fills in when the kids come home to visit, and holds the garage for the whole idyllic village. This cottage features 2 bedrooms with on suite baths, a large open kitchen, and an warm, comfortable and inviting great room. All overlooking the lake. The third structure is the Wheel House, running a real wonderful old water wheel, and features a private suite upstairs, and a work space downstairs. All homes are slightly different in materials and color, including a few with old terra cotta roofing. Project Location: Ojai, California. Project designed by Maraya Interior Design. From their beautiful resort town of Ojai, they serve clients in Montecito, Hope Ranch, Malibu and Calabasas, across the tri-county area of Santa Barbara, Ventura and Los Angeles, south to Hidden Hills. Rug design, chair design and photo by Maraya Interior Design
Christopher Painter, contractor
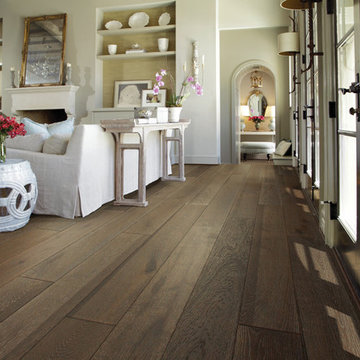
Large transitional formal open concept living room in Minneapolis with beige walls, medium hardwood floors, a standard fireplace, a plaster fireplace surround and no tv.
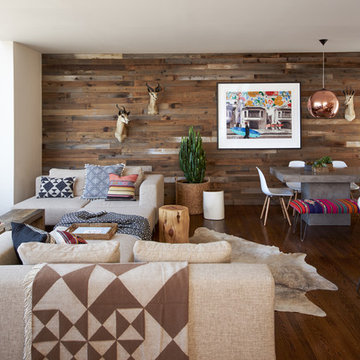
Designed by: Studio Revolution Photography by: Thomas Kuoh
This is an example of a formal open concept living room in San Francisco.
This is an example of a formal open concept living room in San Francisco.
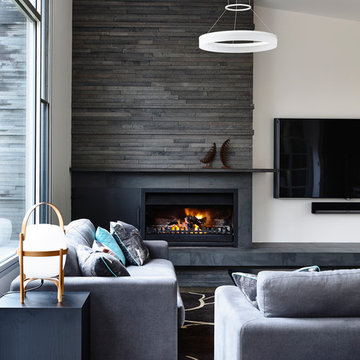
Residential Interior Decoration of a Bush surrounded Beach house by Camilla Molders Design
Architecture by Millar Roberston Architects
Photography by Derek Swalwell
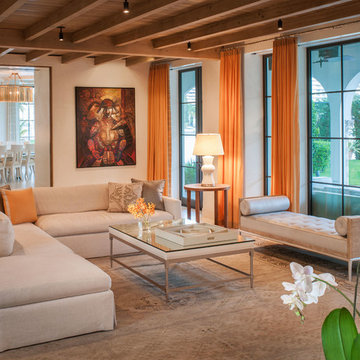
Living Room
Photo Credit: Maxwell Mackenzie
This is an example of a mediterranean enclosed living room in Miami with beige walls.
This is an example of a mediterranean enclosed living room in Miami with beige walls.
Brown, Black Living Room Design Photos
4
