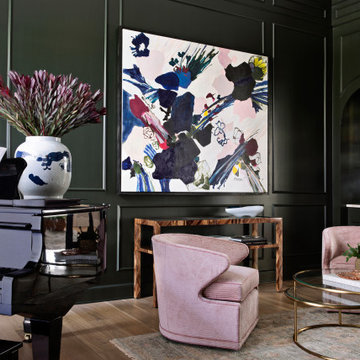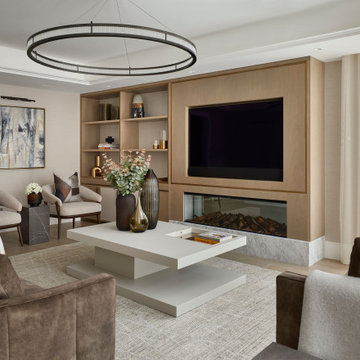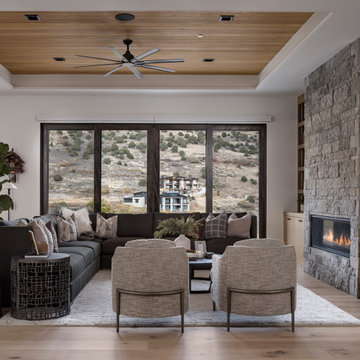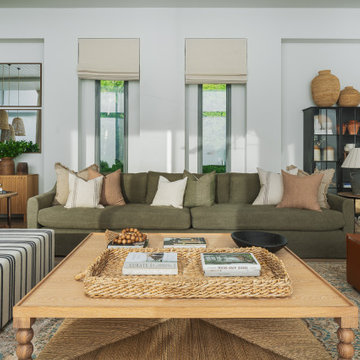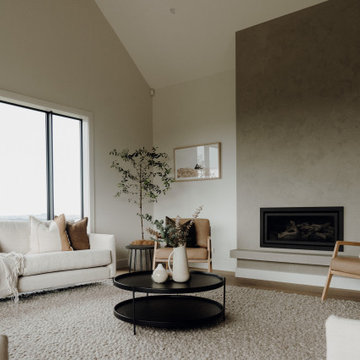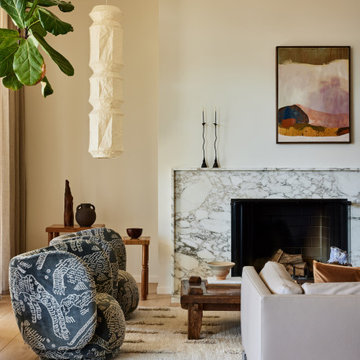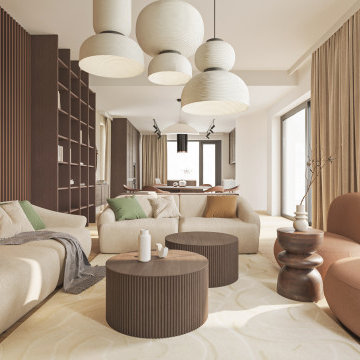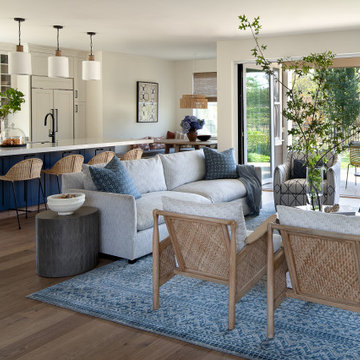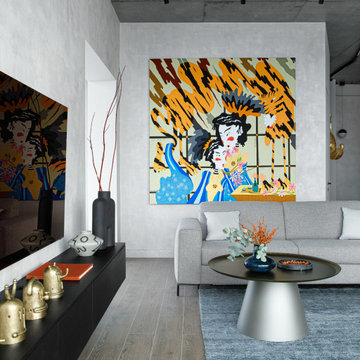Brown, Black Living Room Design Photos
Refine by:
Budget
Sort by:Popular Today
101 - 120 of 548,257 photos
Item 1 of 3

Designed in 1805 by renowned architect Sir John Nash, this Grade II listed former coach house in the Devon countryside, sits on a south-facing hill, with uninterrupted views to the River Dart.
Though retaining its classical appeal and proportions, the house had previously been poorly converted and needed significant repair and internal reworking to transform it into a modern and practical family home. The brief – and the challenge – was to achieve this while retaining the essence of Nash’s original design.
We had previously worked with our clients and so we had a good understanding of their needs and requirements. Together, we assessed the features that had first attracted them to the property and advised on which elements would need to be altered or rebuilt.
Preserving and repairing where appropriate, interior spaces were reconfigured and traditional details reinterpreted. Nash’s original building was based on Palladian principals, and we emphasised this further by creating axial views through the building from one side to the other and beyond to the garden.
The work was undertaken in three phases, beginning with the conversion and restoration of the existing building. This was followed by the addition of two unashamedly contemporary elements: to the west, a glazed light-filled living space with views across the garden and, echoing the symmetry of Nash’s original design, an open pergola and pool to the east.
The main staircase was repositioned and redesigned to improve flow and to sit more comfortable with the building’s muted classical aesthetic. Similarly, new panelled and arched door and window linings were designed to accord with the original arched openings of the coach house.
Photographing the property again, twenty years after our conversion, it was interesting to see how once-new additions and changes have long settled into the character of the house. Outside, the stone walls and hard landscaping we added, are softened by time and nature with mosses and ferns. Inside, hardwearing limestone floors and the crafted joinery elements, particularly the staircase, are improving with the patina of wear and time.
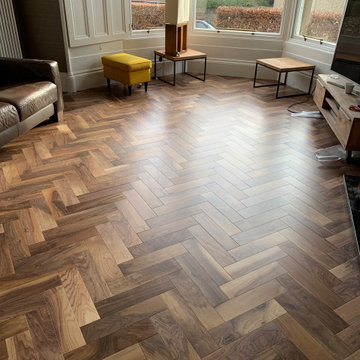
Hoff Parquet Elevates High-End Residential Project with Black American Walnut Herringbone Parquet Flooring in Edinburgh, Scotland
Edinburgh, Scotland - Hoff Parquet, a renowned name in hardwood flooring, recently completed a prestigious project in one of Edinburgh's high-end residential properties. This project involved the supply and installation of luxurious Black American Walnut Herringbone Parquet Flooring. Hoff Parquet's meticulous attention to detail and commitment to quality transformed the space, adding elegance and sophistication to the home.
The Project Overview:
The client's vision was to create an opulent ambiance in their Edinburgh residence, and they opted for Black American Walnut Herringbone Parquet Flooring for its timeless beauty and rich character. Hoff Parquet was entrusted with the task of making this vision a reality. The project included the following steps:
1. Subfloor Preparation and Leveling:
Before laying the parquet, Hoff Parquet's expert team meticulously prepared and leveled the subfloor. They ensured that the subfloor was perfectly clean, flat, and dry, creating a solid foundation for the stunning herringbone parquet installation.
2. Acclimation:
The team allowed the Black American Walnut parquet to acclimate to the room's environment for a minimum of 48 hours. This critical step ensured that the wood adapted to the temperature and humidity of the space, minimizing the risk of warping or shrinking after installation.
3. Expert Installation:
Herringbone parquet is renowned for its intricate pattern, and Hoff Parquet's skilled craftsmen embraced the challenge. They expertly installed the Black American Walnut parquet in a diagonal herringbone pattern, achieving flawless symmetry and a stunning visual impact.
4. Sanding and Finishing:
After the installation, the flooring was meticulously sanded to perfection. The client had the freedom to choose the level of finish, and in this case, a high-gloss finish was applied to enhance the wood's natural beauty and provide added protection.
5. Client Satisfaction:
The high-end residential project in Edinburgh was not just about installing flooring; it was about delivering an experience. Hoff Parquet's attention to detail, craftsmanship, and commitment to customer satisfaction were evident throughout the project. The result was a space that exuded opulence and sophistication, aligning perfectly with the client's vision.
Cost and Durability:
Hoff Parquet understands the value of investments in luxury interiors. They offered a competitive package while ensuring that the chosen Black American Walnut Herringbone Parquet Flooring would stand the test of time, maintaining its elegance for years to come.
https://www.hoffparquet.co.uk/walnut-wood-flooring.html
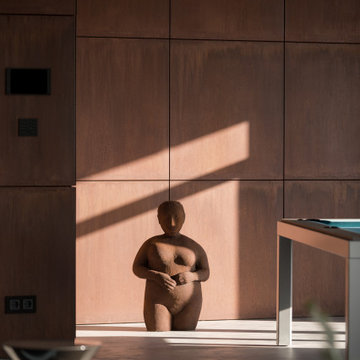
Bask in the serene embrace of a space that harmoniously melds contemporary design with timeless artistry. The arresting terracotta sculpture, capturing the essence of human form, stands as a focal point against a backdrop of rich metal panels, dappled in the play of light and shadow. Every detail, from the angular sunbeam to the subtle interior elements, evokes a sense of calm sophistication, beckoning one to pause and reflect.
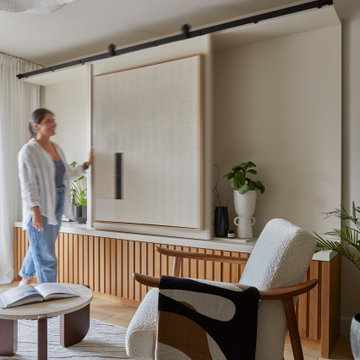
A full flat renovation to recreate a two bed apartment into a light and airy property with a modern update. A creative melting pot of influences from pared back Japandi to the deep rich colours of Morocco this re-imagined apartment was now a coveted home.

Интерьер задумывался как практичное и минималистичное пространство, поэтому здесь минимальное количество мебели и декора. Но отдельное место в интерьере занимает ударная установка, на которой играет заказчик, она задает творческую и немного гранжевую атмосферу и изначально ее внешний вид подтолкнул нас к выбранной стилистике.
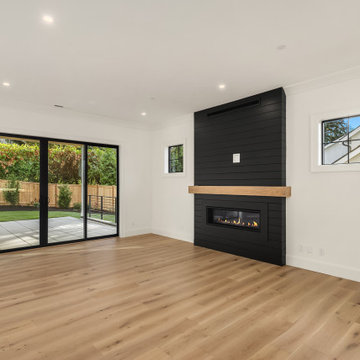
This project was a whole-home new construction modern farmhouse design on Mercer Island. The design inspiration for this project was a creative mix of classic farmhouse coupled with contemporary luxury design aesthetics.
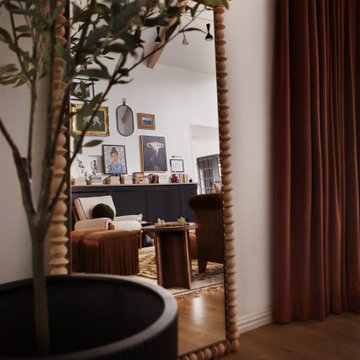
Can't get over this reflection. Details are everything... from that beautiful hand carved mirror to that perfectly imperfect gallery wall. This is a creative obsession.

Our young professional clients desired sophisticated furnishings and a modern update to their current living and dining room areas. First, the walls were painted a creamy white and new white oak flooring was installed throughout. A striking modern dining room chandelier was installed, and layers of luxurious furnishings were added. Overscaled artwork, long navy drapery, and a trio of large mirrors accentuate the soaring vaulted ceilings. A sapphire velvet sofa anchors the living room, while stylish swivel chairs and a comfortable chaise lounge complete the seating area.
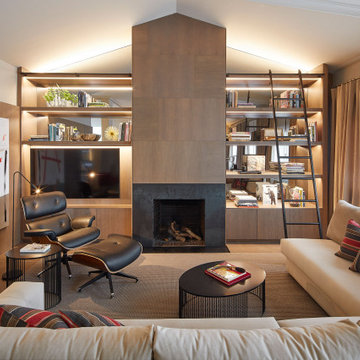
Hoy os presentamos la reforma de un nuevo proyecto de casa unifamiliar en Torrelodones. Una propuesta situada a tan solo 29 kilómetros de Madrid, entre la sierra de Guadarrama y el área metropolitana de la capital.
Como veremos más adelante, la casa unifamiliar Bea House se convierte en una vivienda totalmente distinta. De hecho, su reforma se entiende como un paso necesario para estar más presentes en un entorno conectado con la naturaleza.

Inspiration for a contemporary open concept living room in Kansas City with white walls, light hardwood floors, a standard fireplace, a stone fireplace surround, no tv, brown floor and exposed beam.
Brown, Black Living Room Design Photos
6
