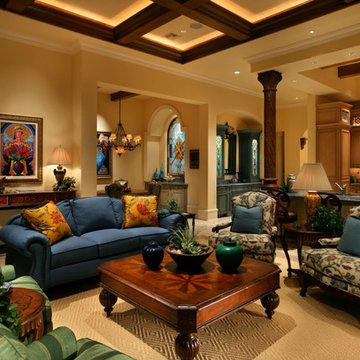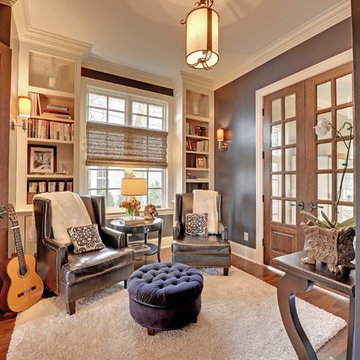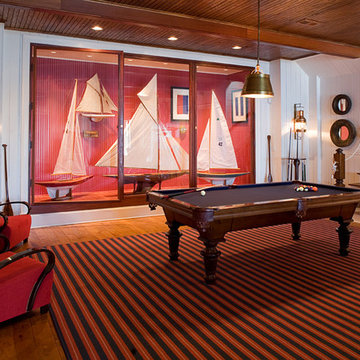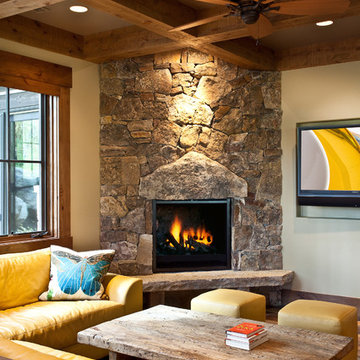Brown, Blue Family Room Design Photos
Refine by:
Budget
Sort by:Popular Today
61 - 80 of 166,424 photos
Item 1 of 3
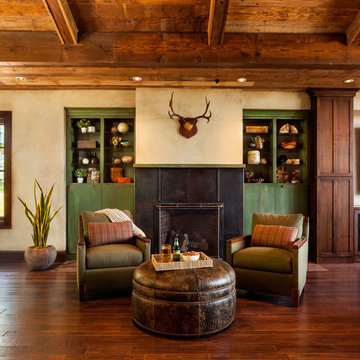
Fireplace surround we designed and fabricated in blackened steel with a hand-rubbed satin finish. These are custom-made and can fit new construction or existing fireplaces. Photography by Blackstone Edge.
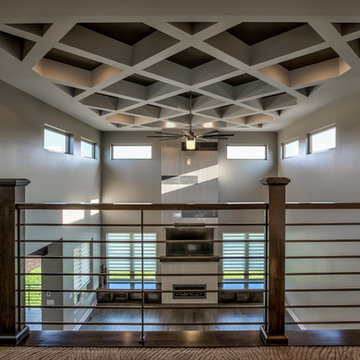
Amoura Productions
Sallie Elliott, Allied ASID
Design ideas for a large contemporary loft-style family room in Omaha with grey walls, carpet and grey floor.
Design ideas for a large contemporary loft-style family room in Omaha with grey walls, carpet and grey floor.
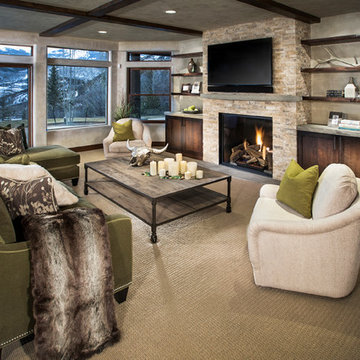
The family room has room to invite the entire family and friends for a get together. The view, fireplace and AV amenities will keep your family at home.
AMG Marketing Inc.
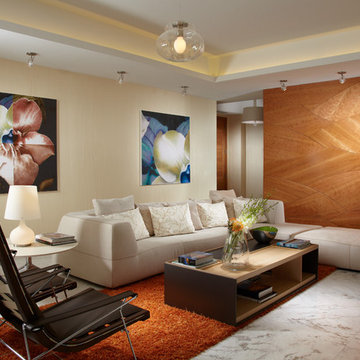
Another magnificent Interior Design in Miami by J Design Group, Published In trends ideas magazine and Miami Design Magazine.
Miami modern,
Contemporary Interior Designers,
Modern Interior Designers,
Coco Plum Interior Designers,
Sunny Isles Interior Designers,
Pinecrest Interior Designers,
J Design Group interiors,
South Florida designers,
Best Miami Designers,
Miami interiors,
Miami décor,
Miami Beach Designers,
Best Miami Interior Designers,
Miami Beach Interiors,
Luxurious Design in Miami,
Top designers,
Deco Miami,
Luxury interiors,
Miami Beach Luxury Interiors,
Miami Interior Design,
Miami Interior Design Firms,
Beach front,
Top Interior Designers,
top décor,
Top Miami Decorators,
Miami luxury condos,
modern interiors,
Modern,
Pent house design,
white interiors,
Top Miami Interior Decorators,
Top Miami Interior Designers,
Modern Designers in Miami,
Trends ideas Magazine publishes this luxury Apartment in The Bath Club in Miami Beach and they states:
Exotic welcome!
A balance of the clean-lined and classic Brings a serene, expansive air to this condominium…..
…..before asking interior designer Jennifer Corredor, Of J Design Group, to redress the interior.
With magnificent views, the 12th-level, over 5000 SF unit Had at the same time suffered from a fussy décor that underplayed the outlook and gave it a rather close atmosphere, says Corredor.
“For the remodel, I wanted to achieve a look that reflected the spirit of the young owners but that would also be in keeping with a family home – the couple has five children. For me, this meant striking a delicate balance between the contemporary and traditional right through the interiors. Modern accents cater to their youthful tastes, while the more classical elements evoke the feeling of warmth and solidity appropriate to a family residence.”
The first thing the designer did was…….
“As soon as you step into the foyer from the lift, this run of marble leads the eye through the formal living space and out to the sea views,” says Corredor.
“I designed the entry in clean-lined green glass panels and laminated cherry wood, custom cut in a jigsaw-like pattern. The interlocking wood panels cover all four sides of a circulation hub, the nucleus of the home.” In the formal living area, a mother-of-pearl accent wall provides the leading contemporary feature. Most of the furniture pieces, fabrics and finishes were custom specified by Corredor…….
J Design Group, with More than 26 years of creating luxury Interior Designs in South Florida’s most exclusive neighborhoods such as Miami, Surfside, Indian Creek, Fisher Island, Bal Harbour, Aventura, Key Biscayne, Brickell Key, South Beach, Sunny Isles, Pinecrest, Williams Island, Golden Beach, Star Island, Brickell, Coconut Grove, Coral Gables, and many other cities in different states all across USA
Contact information:
J Design Group
305-444-4611
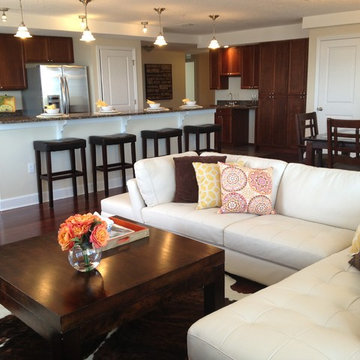
Design ideas for a mid-sized traditional open concept family room in Tampa with beige walls and dark hardwood floors.
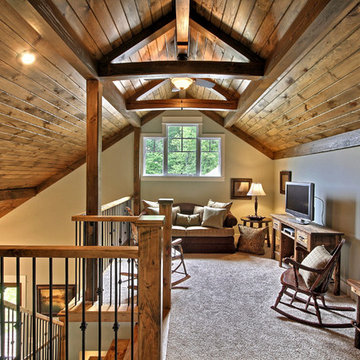
Photo of a small traditional loft-style family room in Atlanta with carpet, white walls, no fireplace, a freestanding tv and beige floor.
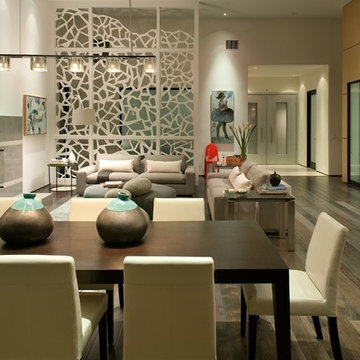
Photo By: Jim Brady
Inspiration for a contemporary family room in San Diego.
Inspiration for a contemporary family room in San Diego.
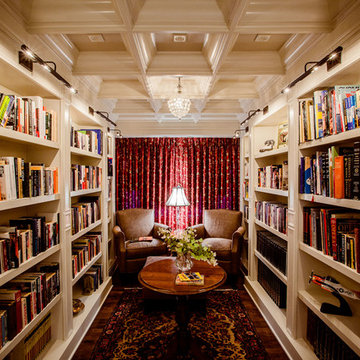
Photography by Sean Carter What is so amazing about this space I created is that it did not exist in the footprint of the house. This space was created from the 2nd story open foyer.
Lee Jean-Gilles
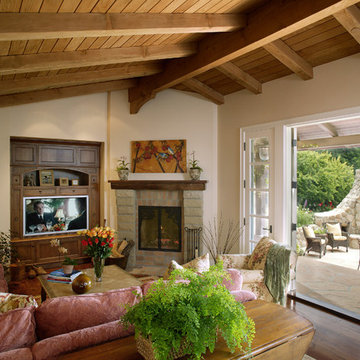
Family room to patio.
Photo of a mediterranean family room in Santa Barbara.
Photo of a mediterranean family room in Santa Barbara.
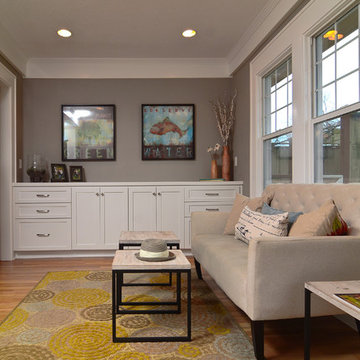
Vern Uyetake
Photo of a contemporary enclosed family room in Portland with grey walls, medium hardwood floors, no fireplace and a wall-mounted tv.
Photo of a contemporary enclosed family room in Portland with grey walls, medium hardwood floors, no fireplace and a wall-mounted tv.
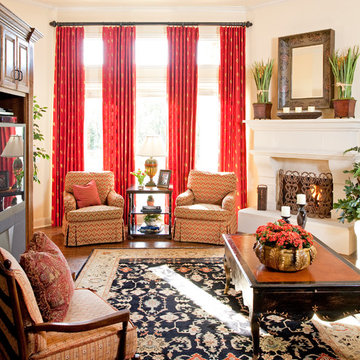
This is the gathering room for the family where they all spread out on the sofa together to watch movies and eat popcorn. It needed to be beautiful and also very livable for young kids. Photos by Robert Peacock
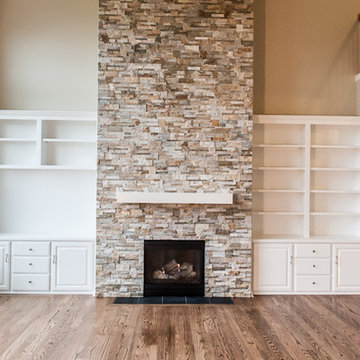
Paul Sivley Photography
This is an example of a traditional family room in Portland.
This is an example of a traditional family room in Portland.
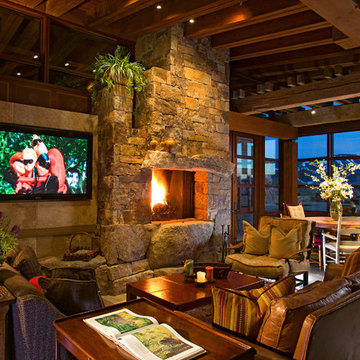
© dann coffey
Design ideas for a contemporary open concept family room in Denver with a standard fireplace, a stone fireplace surround and a wall-mounted tv.
Design ideas for a contemporary open concept family room in Denver with a standard fireplace, a stone fireplace surround and a wall-mounted tv.
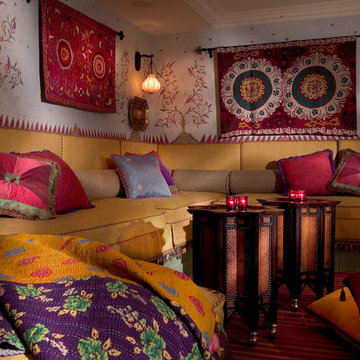
themed fun and versatile family room/cabana.
Design ideas for a mediterranean enclosed family room in Miami with multi-coloured walls, dark hardwood floors, no fireplace and brown floor.
Design ideas for a mediterranean enclosed family room in Miami with multi-coloured walls, dark hardwood floors, no fireplace and brown floor.
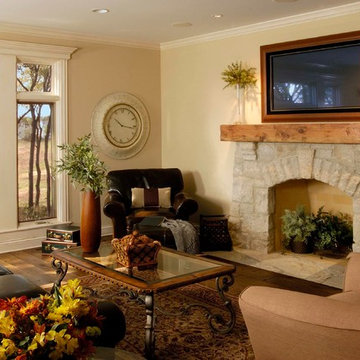
Photography by Linda Oyama Bryan. http://pickellbuilders.com. Flush Hearth Tapered Stone Surround Fireplace with Hand Hewn Timber Mantle. 6 3/4" European white oak floors with beveled edges.
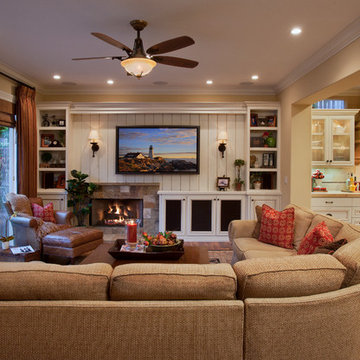
Martin King
Design ideas for a large traditional open concept family room in Orange County with beige walls, medium hardwood floors, a standard fireplace, a stone fireplace surround, a wall-mounted tv and brown floor.
Design ideas for a large traditional open concept family room in Orange County with beige walls, medium hardwood floors, a standard fireplace, a stone fireplace surround, a wall-mounted tv and brown floor.
Brown, Blue Family Room Design Photos
4
