Brown Courtyard Patio Design Ideas
Refine by:
Budget
Sort by:Popular Today
41 - 60 of 1,564 photos
Item 1 of 3
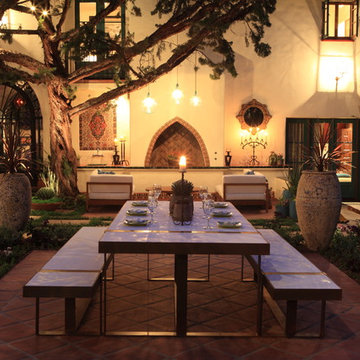
As with the lounge, the outdoor dining room is defined by the shift in ground-level materials from the precast pavers with joints to saltillo tile.
Table by KS Designs
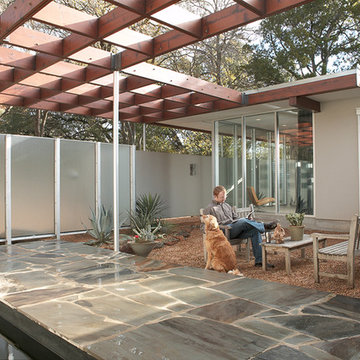
Photo Credit: Coles Hairston
Design ideas for a midcentury courtyard patio in Austin with a pergola.
Design ideas for a midcentury courtyard patio in Austin with a pergola.
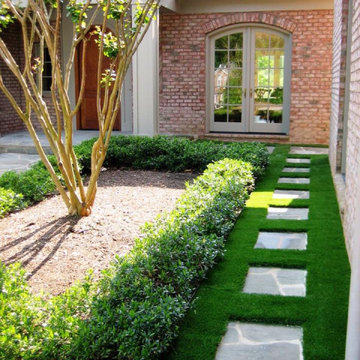
Synthetic Grass Courtyard with Stepping Stones.
Courtyard patio in Other with a vertical garden.
Courtyard patio in Other with a vertical garden.
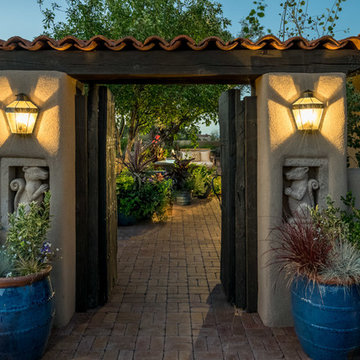
Entrance to a Mediterranean style courtyard with Moorish influence. Rustic wood antique gates open into a lush, brick-paved courtyard with plush outdoor furnishing and a carved fountain with hand-painted tiles.
Photo Credit: Kirk Gittings
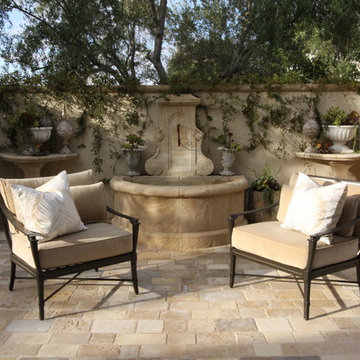
Design ideas for a large mediterranean courtyard patio in Orange County with a water feature and concrete pavers.
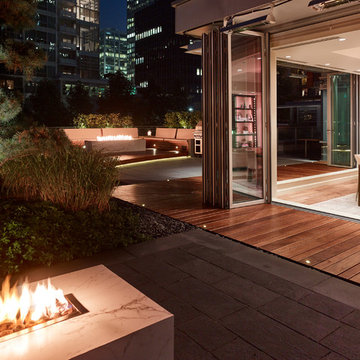
First installation of its kind. Two Oversize 9’ x 16’ grand patio openings by NanaWall, expand indoor living to the great outdoors. Heat lamps surrounding the grand openings create a heat blanket that extend outdoor entertaining in spring and fall. Custom IPE boardwalk with flush-mounted perimeter LED lighting borders entire 32’ span for ease of access. Two completely mitered marble fire features, anchor the gathering places for best views. From planes, boats & helicopters, ambient sound from the serene waterfall creates a peaceful environment in busy Coal Harbour. Fully automated lighting and audio system, allows residents and guests experience amazing city backdrops from dawn to dusk where the sunset welcomes the night with city lights in style. Chef sized 48” Wolf BBQ allows you to dine company at centre stage. Basalt stepping stones also lead you to more private spaces to continue conversations away from the main patios.
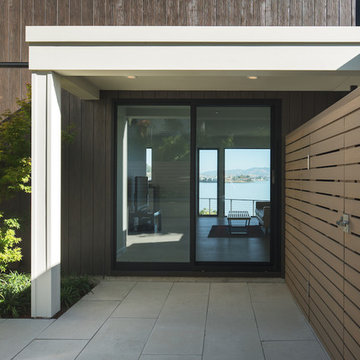
To create a more modern and inviting outdoor space for entertaining, we enlarged and enclosed the front patio of this Tiburon re-do. Without changing the house's size or structure, we installed very low-maintenance cement fiber siding, specifically a combination of Nichiha Vintagewood vertical siding and Hardie Plank horizontal siding. New windows and sliding doors by Fleetwood were also installed. Photo credit: Jonathan Mitchell Photography / jonathanmitchell.co
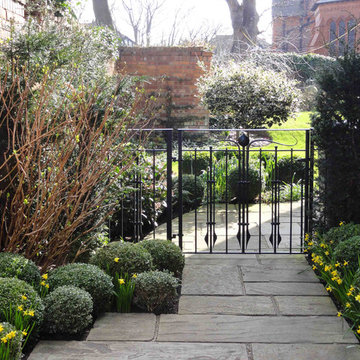
Caroline Benedict Smith
Design ideas for a mid-sized contemporary courtyard patio in Cheshire with natural stone pavers.
Design ideas for a mid-sized contemporary courtyard patio in Cheshire with natural stone pavers.
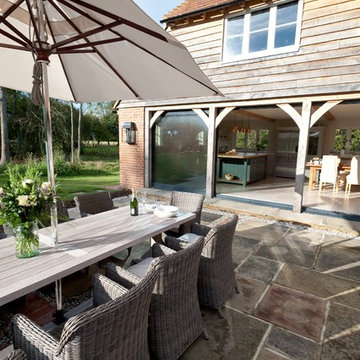
A contemporary take on a classic shaker design, for the perfect combination of old and new. An oak topped central island to blend with the oak framed property. Photography by Alton Omar
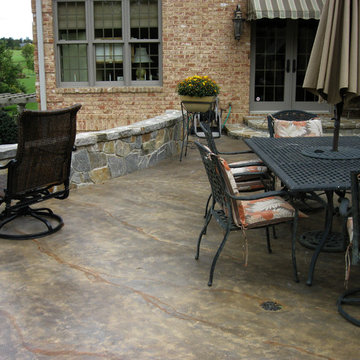
The relief of the stamped concrete varied from one area to another. Recoloring with a faux finish with movement made the variation indistinguishable.
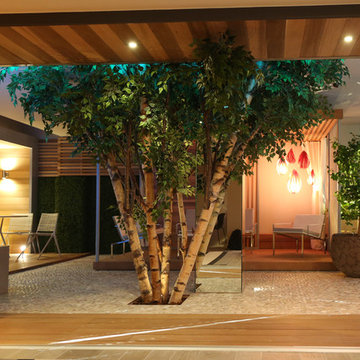
Room Outdoors designed and photographed by: Rosemary Coldstream
Copyright 2014 ©Rosemary Coldstream. All Rights Reserved.
Contemporary courtyard patio in London with tile.
Contemporary courtyard patio in London with tile.
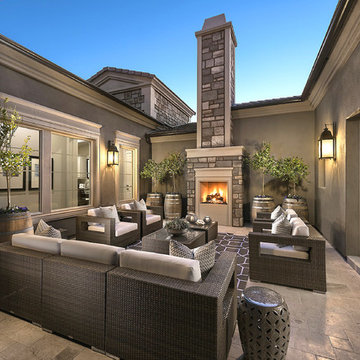
This beautiful home features a spacious indoor-outdoor living area with a gorgeous gas fireplace adorned with Coronado Stone Products Valley Cobble Stone / Wind River. This space features a great area for family and friends to gather and relax. This home was built by Rosewood Homes
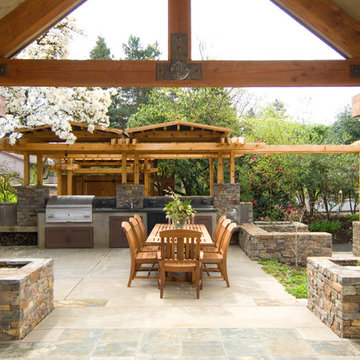
Magnolia is a mid-century house, reclaimed and enlivened for the next hundred years.
The house was owned for half a century by husband-and-wife horticulturalists, who built the house in 1954 from Better Homes and Gardens plan book, a warren of rooms now outdated for today’s way of living. The new owners sought to honor them the home and the site.
The house is in a temperate zone, surrounded by thriving gorgeous rare species, and with a dramatic view of Mount Hood, the house was completely re-envisioned and carefully expanded to be an elegant place to live, to entertain and to enjoy the comfortable climate and the lovely change of seasons.
The foundation was maintained, the roof was raised and a wing was added for master living suite.
The top floor of the house was sustainable deconstructed and recycled.
Dramatically, the front entrance was moved to the South side of the house, creating an entry sequence that received the guest into the new context through a persimmon tree-lined Tori gate, a nicely designed forecourt, articulated pond and patio, to an entry inspired by the philosophy of Japanese wooden buildings.
Only upon entering the foyer, are you first presented with the view of the mountain. The mountain is a guest in every living space of the house: at the hallway desk, you peek out from under the pendulous weeping cherry tree to the slope, at the Library/Guest room the new French doors and balcony present it for elegant dialogue, the guest room below and the master bedroom each have an intimate relationship with the iconic presence.
Nowadays, kitchens are the heart of the home and the energy area for entertaining. The main living space is a farmhouse kitchen, dining room and living room in one communal space, bookended by an outdoor living room. A pair of Rumford fireplaces stitch the rooms together and create an edge and hearth to the rooms, the mountain at your side. The Magnolia envelops this corner of the house.
Wire frame ‘chimneys’ lighten the load on the roots around the Magnolia tree, it is the largest and oldest specimen of the species known in the western hemisphere outside of Kew Gardens. The tree has developed a unique personality to it’s frame in the last half-century and as odd penile-looking see pods. The ‘chimneys’ are really trellises to allow the plantings to take over the home.
The entire home is grounded by Montana Limestone, sustainably gathered on the Takashima’s Montana property.
The front door, cabinetry and millwork are all built from knotty Alder. The island butcher-block is made from Madrone. Both are underappreciated understory hardwoods from local forests.
The craftsmanship of the millwork was accomplished through collaboration of the architects with local artisans. The cabinet maker, finish carpenter and custom door-maker all influenced the language of sharply stepped kerfs that are repeated throughout via dado cuts and rabbets. This careful detailing brings the elemental quality of the stacked trabiated structure through to the small details of the home.
Photos by Jon Jensen
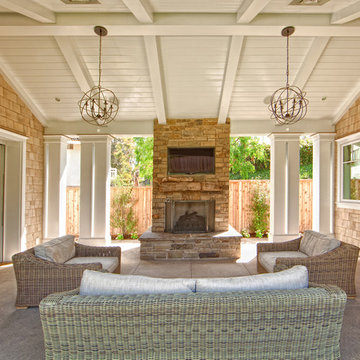
outdoor living area
Photo of a mid-sized traditional courtyard patio in Orange County with concrete slab and a roof extension.
Photo of a mid-sized traditional courtyard patio in Orange County with concrete slab and a roof extension.
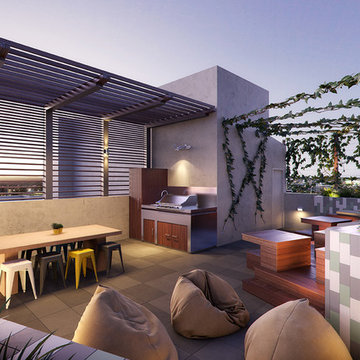
Render
Photo of a mid-sized modern courtyard patio in Brisbane with an outdoor kitchen, tile and no cover.
Photo of a mid-sized modern courtyard patio in Brisbane with an outdoor kitchen, tile and no cover.
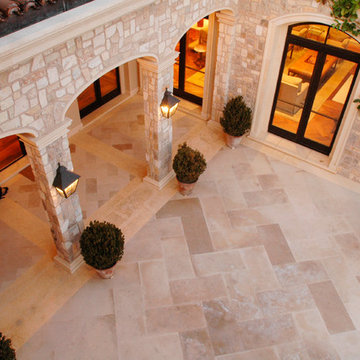
Photo of an expansive mediterranean courtyard patio in Los Angeles with natural stone pavers and a roof extension.
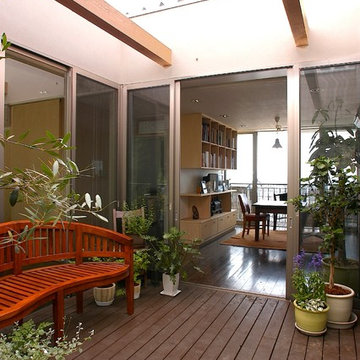
南側に、
室内と床の段差が無く、
半透明の屋根の架かった中庭テラス。
それを囲むようにして、
全ての部屋があるため、
どこにいても、陽の光が入ってきます。
そして、どこにいても、
ダイニングの先にある、海が見えます。
This is an example of a modern courtyard patio in Tokyo Suburbs with decking.
This is an example of a modern courtyard patio in Tokyo Suburbs with decking.
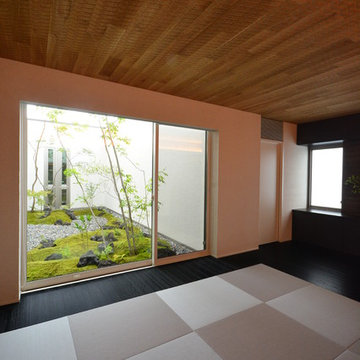
ヨーロピアンオーク
無垢フローリング 130mm巾 ※天井使用
セレクトグレード
表面加工 ヤバネ
FEKR27-122
Arbor植物オイル塗装
Design ideas for an asian courtyard patio in Other.
Design ideas for an asian courtyard patio in Other.
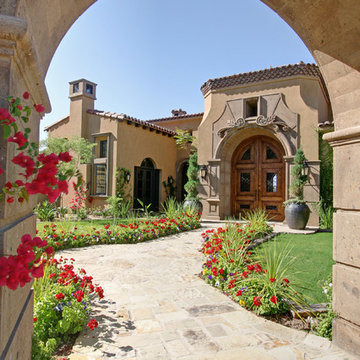
Luxurious and inspiring courtyards are Fratantoni Luxury Estates' specialty.
Follow us on Facebook, Pinterest, Twitter and Instagram for more inspiring photos!!
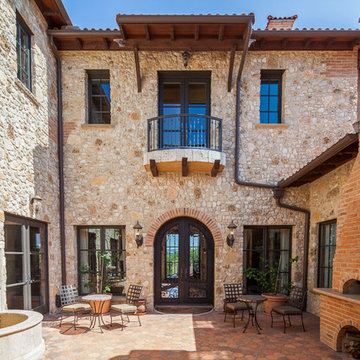
Inspiration for a large mediterranean courtyard patio in Austin with tile and no cover.
Brown Courtyard Patio Design Ideas
3