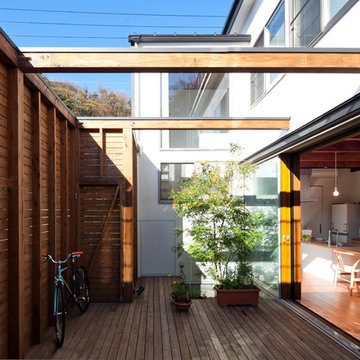Brown Courtyard Patio Design Ideas
Refine by:
Budget
Sort by:Popular Today
81 - 100 of 1,560 photos
Item 1 of 3
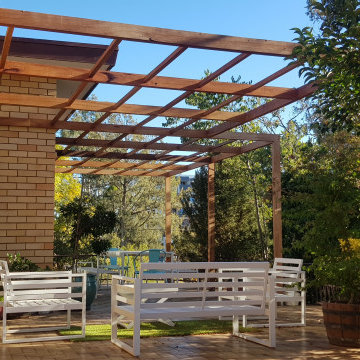
This 1961 house with skillion roof needed a sharp line to the pergola, with the flexibility to be covered in summer and open in winter- see further photos. Adding the white clean lined furniture, to skillion roof, straight modernist pergola, and then a touch of Japan with the maples. The space is zoned for dining and outdoor seating, delineated by the different depths of the pergola, whilst keeping all of the lines.
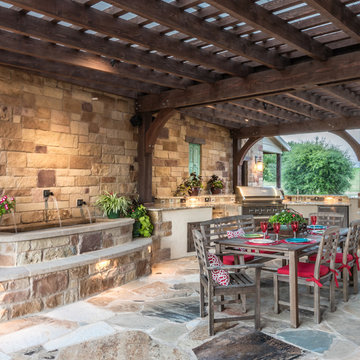
The outdoor kitchen designed and constructed by Southern Landscape includes stone and stucco counters with granite countertops, custom planters, a unique water feature built into the stone wall, a freestanding fireplace and pizza oven, and integrated lighting. The outdoor ktichen features a DCS grill, power burner, and refrigerator for outdoor entertainment. Southern Landscape integrated antique window shutters into the stone wall to hide the electrical panel while creating a unique feature in the large stone wall. The entire area is covered by a custom pergola, waterproofed with polycarbonate to allow the light in and keep the rain out. Flagstone flooring and lueders limestone seatbenches make this outdoor space a highlight for entertaining.
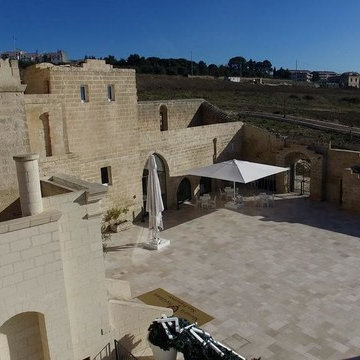
Inspiration for an expansive country courtyard patio in Bari with natural stone pavers and no cover.
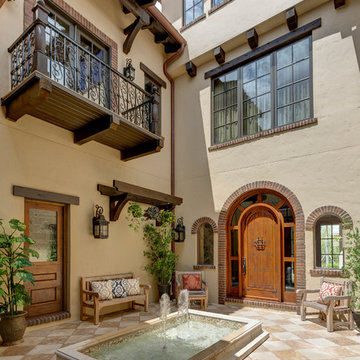
Lawrence Taylor Photography
Large mediterranean courtyard patio in Orlando with a water feature, tile and no cover.
Large mediterranean courtyard patio in Orlando with a water feature, tile and no cover.
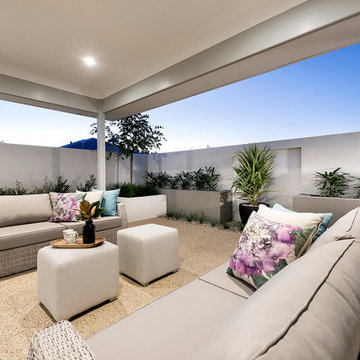
D-Max Photography
Inspiration for a mid-sized contemporary courtyard patio in Perth with concrete slab and a roof extension.
Inspiration for a mid-sized contemporary courtyard patio in Perth with concrete slab and a roof extension.
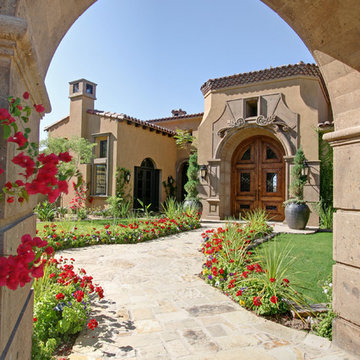
Custom Luxury Courtyards for your Inspiration by Fratantoni Interior Designers.
Follow us on Pinterest, Facebook, Instagram and Twitter for more inspiring photos!
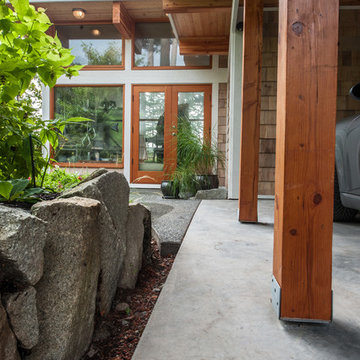
This is an example of a contemporary courtyard patio in Vancouver with concrete slab and a roof extension.
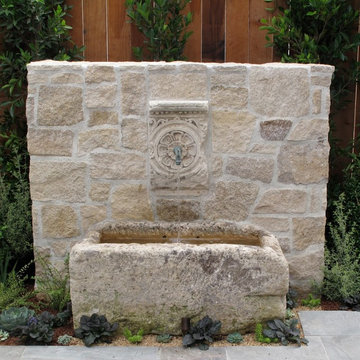
Image by 'Ancient Surfaces'
Product: 'Indoor Courtyard stone elements'
Contacts: (212) 461-0245
Email: Sales@ancientsurfaces.com
Website: www.AncientSurfaces.com
Central Mediterranean courtyards within homes of all major South European design styles, featuring antique stone pavers, fountains, columns and more...
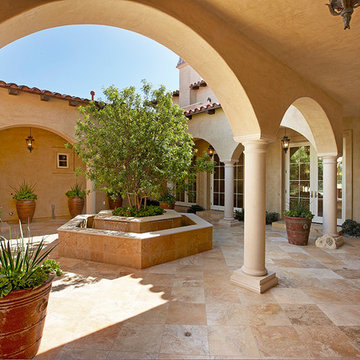
Inspiration for a large mediterranean courtyard patio in Orange County with tile and a roof extension.
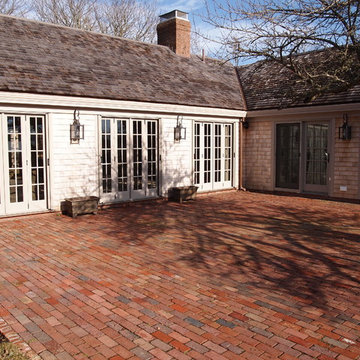
10 lite Exterior Bi-Folding doors
This is an example of a beach style courtyard patio in New York.
This is an example of a beach style courtyard patio in New York.
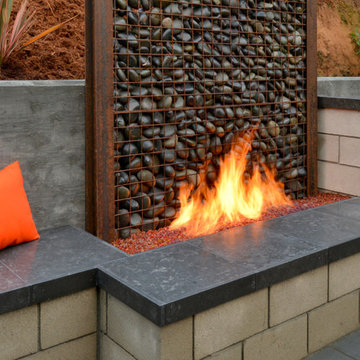
This is an example of a mid-sized modern courtyard patio in San Diego with a fire feature and concrete slab.
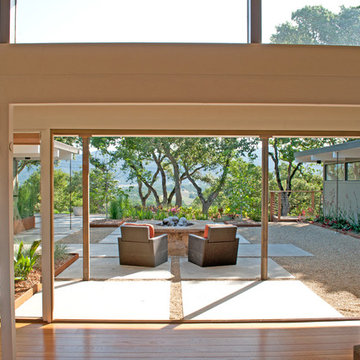
The middle courtyard, completely redone with concrete pads, lodi gravel, corten steel planters on either side and a custom built gas firepit.
This is an example of a midcentury courtyard patio in San Francisco.
This is an example of a midcentury courtyard patio in San Francisco.
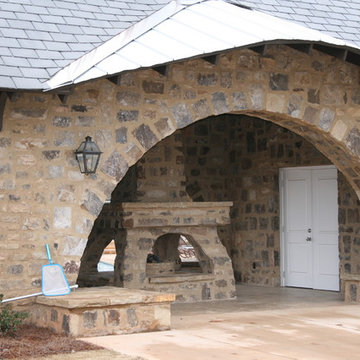
Real Natural Stone veneering over existing facade with a brand new 4-sided fireplace to dry off after a swim
Large country courtyard patio in Atlanta with with fireplace, concrete slab and a gazebo/cabana.
Large country courtyard patio in Atlanta with with fireplace, concrete slab and a gazebo/cabana.
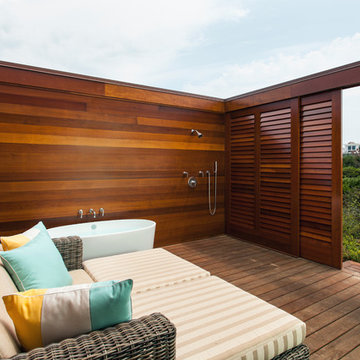
Photographed by Dan Cutrona
Inspiration for a large contemporary courtyard patio in Boston with decking, no cover and an outdoor shower.
Inspiration for a large contemporary courtyard patio in Boston with decking, no cover and an outdoor shower.
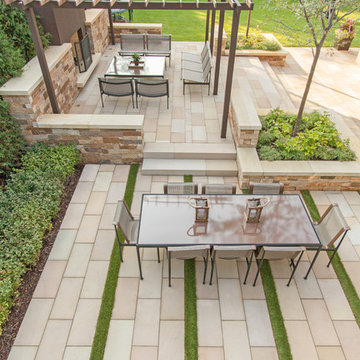
This brilliantly designed patio, pergola fireplace terrace and outdoor kitchen area enhance the contemporary yet timeless house design. The light & neutral color of our exclusive ORIJIN STONE Cortona sandstone woven with the custom blend wallstone create a clean contrast to the vibrant landscape.
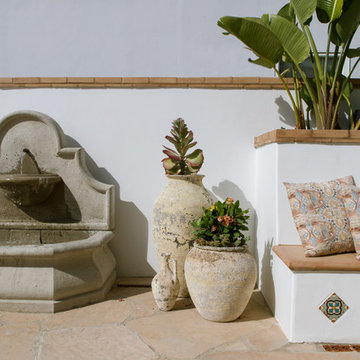
Photo of a mid-sized mediterranean courtyard patio in Orange County with a fire feature, tile and no cover.
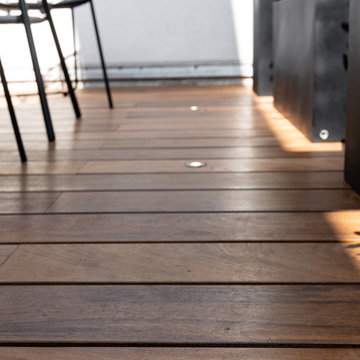
Photo of a small courtyard patio in London with a container garden, decking and no cover.
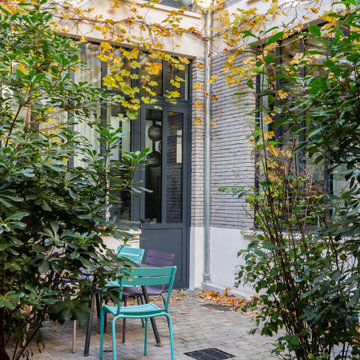
Extérieur d'un atelier transformé en duplex
This is an example of a contemporary courtyard patio in Paris with concrete pavers.
This is an example of a contemporary courtyard patio in Paris with concrete pavers.
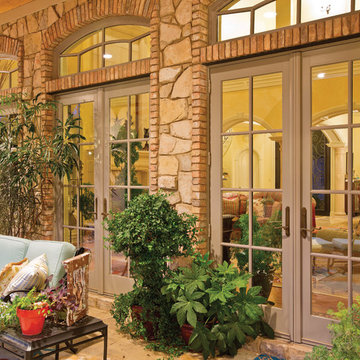
These hinged French patio doors are accented by specialty arched windows with custom grilles to match the doors.
Design ideas for an expansive mediterranean courtyard patio in Minneapolis with concrete slab.
Design ideas for an expansive mediterranean courtyard patio in Minneapolis with concrete slab.
Brown Courtyard Patio Design Ideas
5
