Brown Entryway Design Ideas with an Orange Front Door
Refine by:
Budget
Sort by:Popular Today
41 - 54 of 54 photos
Item 1 of 3
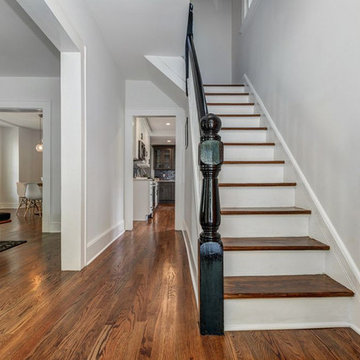
Complete interior renovation and alteration on existing 2 story home built in 1900 to bring it up to date.
Transitional foyer in New York with grey walls, medium hardwood floors, a single front door, an orange front door and brown floor.
Transitional foyer in New York with grey walls, medium hardwood floors, a single front door, an orange front door and brown floor.
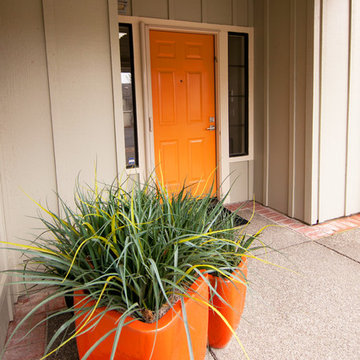
Audrey Spear Photogrpahy
This is an example of a mid-sized contemporary front door in San Francisco with a single front door and an orange front door.
This is an example of a mid-sized contemporary front door in San Francisco with a single front door and an orange front door.
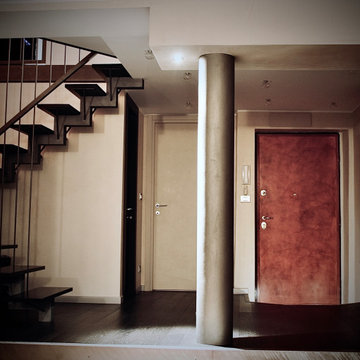
Design ideas for an expansive contemporary entryway in Turin with dark hardwood floors, a single front door, an orange front door and recessed.

This is an example of a modern entry hall in Other with grey walls, plywood floors, a sliding front door, an orange front door and black floor.
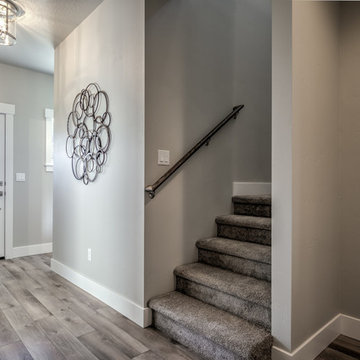
Mid-sized arts and crafts foyer in Boise with grey walls, laminate floors, a single front door, an orange front door and brown floor.
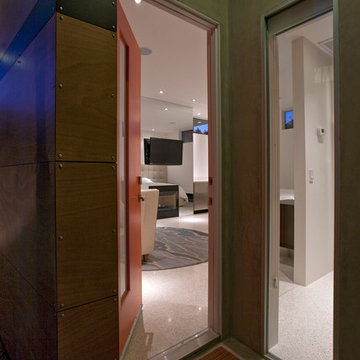
This is an example of a midcentury front door in Los Angeles with white walls, concrete floors, a single front door and an orange front door.
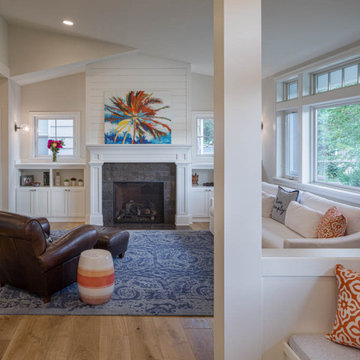
Great Room from the Entry Foyer.
Inspiration for a mid-sized beach style foyer in Seattle with white walls, medium hardwood floors, a single front door and an orange front door.
Inspiration for a mid-sized beach style foyer in Seattle with white walls, medium hardwood floors, a single front door and an orange front door.
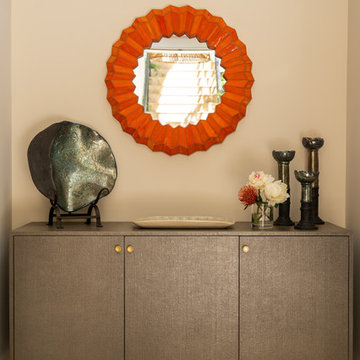
Mid-sized beach style front door in San Francisco with white walls, travertine floors, a double front door, an orange front door and beige floor.
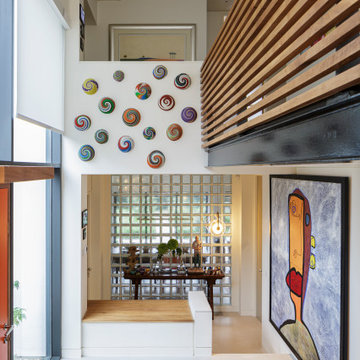
Modern entryway in London with porcelain floors, a single front door and an orange front door.
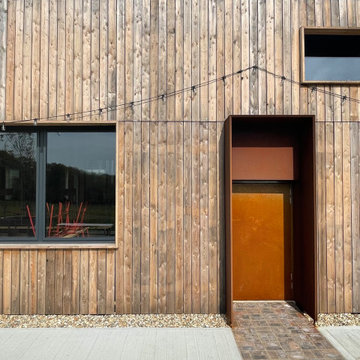
Set on an 140 acre organic mixed farm in the Sussex Weald, with a history of hop growing. The brief was to design a larger space for the production of the beer, the coldstore, production space and the community space to drink it, the Taproom. ABQ Studio designed a cluster of farm buildings to site well into the rolling landscape.
In August 2020 planning permission was granted and worked was started on site in September. The project was completed March 2022.
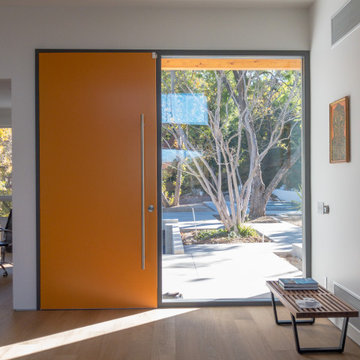
The ceilings were raised to 10' throughout much of the new house, and a skylight was installed over the interior stair to bring light to the darker level below.
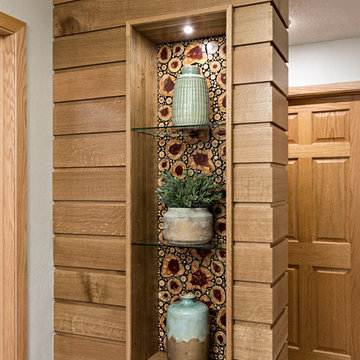
Inspiration for a mid-sized contemporary foyer in Minneapolis with grey walls, porcelain floors, a single front door, an orange front door and grey floor.
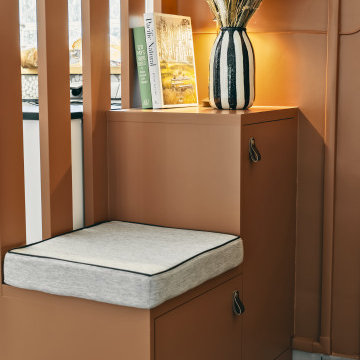
Aménagement intérieur de l'espace de vie. Délimitation d'une entrée par l'application de peinture et par un claustra. Réalisation de meubles de rangements sur-mesure dans l'entrée et le séjour.
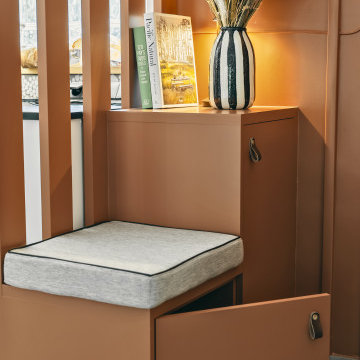
Aménagement intérieur de l'espace de vie. Délimitation d'une entrée par l'application de peinture et par un claustra. Réalisation de meubles de rangements sur-mesure dans l'entrée et le séjour. Espace télétravail et coin musique pour vinyles
Brown Entryway Design Ideas with an Orange Front Door
3