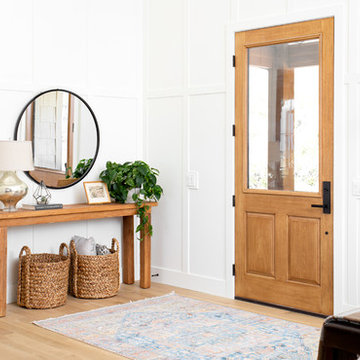Brown Entryway Design Ideas with Beige Floor
Refine by:
Budget
Sort by:Popular Today
41 - 60 of 3,410 photos
Item 1 of 3
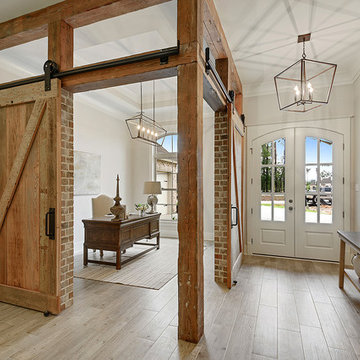
This is an example of a mid-sized country foyer in New Orleans with beige walls, light hardwood floors, a double front door, a white front door and beige floor.
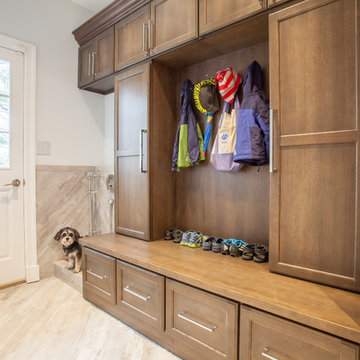
This entry way offers plenty of storage for coats and shoes, and even an area to rinse off the dog!
Transitional mudroom in New York with white walls, a single front door, a white front door and beige floor.
Transitional mudroom in New York with white walls, a single front door, a white front door and beige floor.
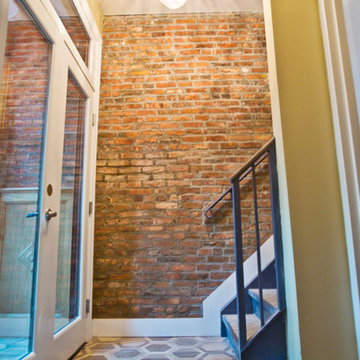
ROXANA COSME
Photo of a small contemporary front door in New York with yellow walls, ceramic floors, a double front door, a dark wood front door and beige floor.
Photo of a small contemporary front door in New York with yellow walls, ceramic floors, a double front door, a dark wood front door and beige floor.
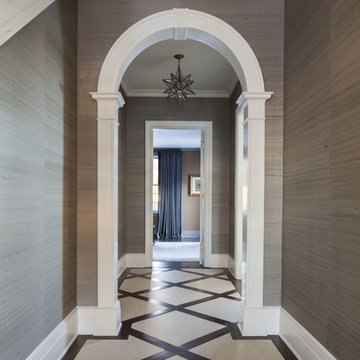
Classic entryway with inlaid limestone tile in wood grid. Chocolate brown silk wallpaper.
Inspiration for a mid-sized traditional entry hall in Dallas with brown walls, limestone floors, a single front door and beige floor.
Inspiration for a mid-sized traditional entry hall in Dallas with brown walls, limestone floors, a single front door and beige floor.
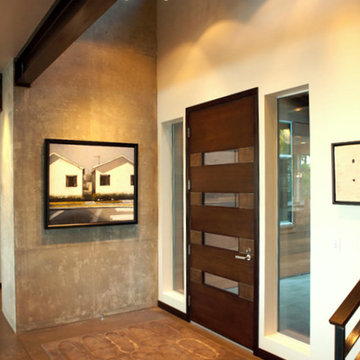
Main entry with custom designed entry door. Photography by Ian Gleadle.
Design ideas for a mid-sized modern front door in Seattle with grey walls, concrete floors, a single front door, a brown front door and beige floor.
Design ideas for a mid-sized modern front door in Seattle with grey walls, concrete floors, a single front door, a brown front door and beige floor.
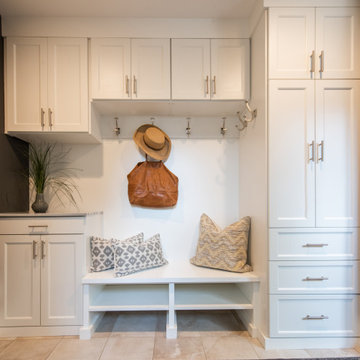
This cottage style mudroom in all white gives ample storage just as you walk in the door. It includes a counter to drop off groceries, a bench with shoe storage below, and multiple large coat hooks for hats, jackets, and handbags. The design also includes deep cabinets to store those unsightly bulk items.
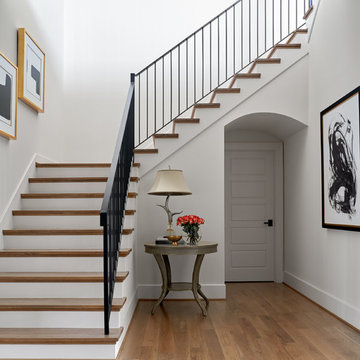
Entryway with 5" white oak flooring and black stair railing. Hardwood flooring and door hardware provided and installed by Natural Selections.
Mid-sized transitional foyer in Dallas with white walls, medium hardwood floors and beige floor.
Mid-sized transitional foyer in Dallas with white walls, medium hardwood floors and beige floor.
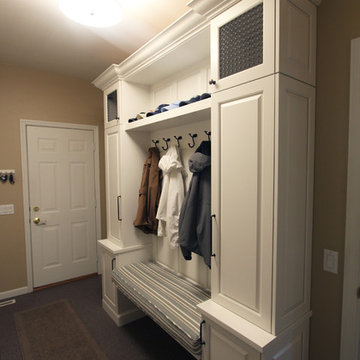
Design ideas for a small traditional mudroom in Other with beige walls, linoleum floors, a single front door, a white front door and beige floor.
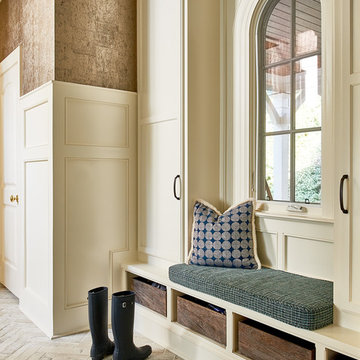
Dustin Peck Photography
Traditional mudroom in Raleigh with metallic walls and beige floor.
Traditional mudroom in Raleigh with metallic walls and beige floor.
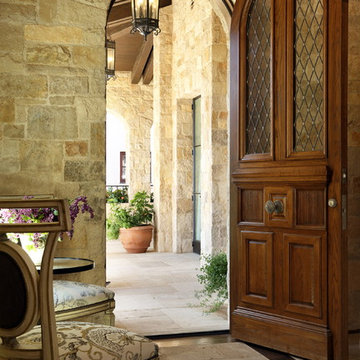
Photography by Erhard Pfeiffer.
Design ideas for a mediterranean foyer in Los Angeles with a single front door, a dark wood front door and beige floor.
Design ideas for a mediterranean foyer in Los Angeles with a single front door, a dark wood front door and beige floor.
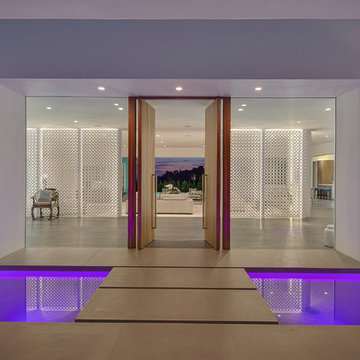
Design ideas for a mid-sized midcentury front door in Los Angeles with a double front door, a medium wood front door, white walls, concrete floors and beige floor.
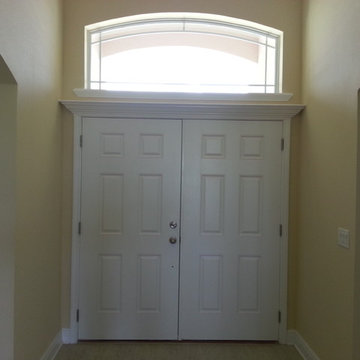
Photo of a small traditional front door in Tampa with beige walls, a double front door, a white front door and beige floor.
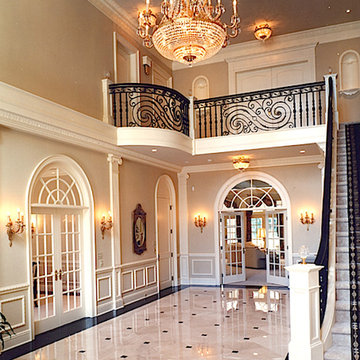
This is an example of a large traditional foyer in Cleveland with beige walls, porcelain floors, a double front door, a white front door and beige floor.

Photo of a large beach style foyer in San Diego with white walls, light hardwood floors, a pivot front door, a black front door, beige floor, vaulted and wood walls.
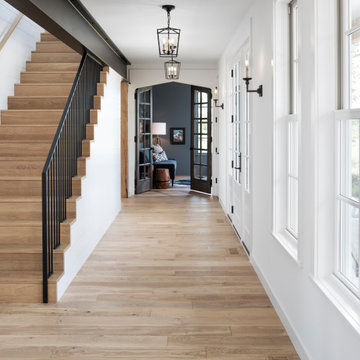
Photo of a country entryway in Minneapolis with white walls, light hardwood floors, a single front door, a white front door and beige floor.
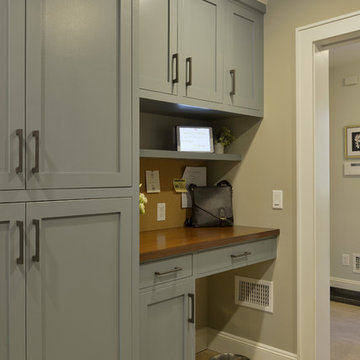
This very busy family of five needed a convenient place to drop coats, shoes and bookbags near the active side entrance of their home. Creating a mudroom space was an essential part of a larger renovation project we were hired to design which included a kitchen, family room, butler’s pantry, home office, laundry room, and powder room. These additional spaces, including the new mudroom, did not exist previously and were created from the home’s existing square footage.
The location of the mudroom provides convenient access from the entry door and creates a roomy hallway that allows an easy transition between the family room and laundry room. This space also is used to access the back staircase leading to the second floor addition which includes a bedroom, full bath, and a second office.
The color pallet features peaceful shades of blue-greys and neutrals accented with textural storage baskets. On one side of the hallway floor-to-ceiling cabinetry provides an abundance of vital closed storage, while the other side features a traditional mudroom design with coat hooks, open cubbies, shoe storage and a long bench. The cubbies above and below the bench were specifically designed to accommodate baskets to make storage accessible and tidy. The stained wood bench seat adds warmth and contrast to the blue-grey paint. The desk area at the end closest to the door provides a charging station for mobile devices and serves as a handy landing spot for mail and keys. The open area under the desktop is perfect for the dog bowls.
Photo: Peter Krupenye
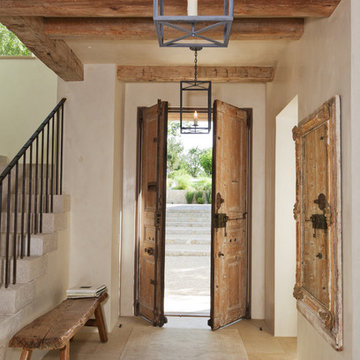
Design ideas for a mediterranean foyer in Austin with beige walls, a double front door, a medium wood front door and beige floor.

This listed property underwent a redesign, creating a home that truly reflects the timeless beauty of the Cotswolds. We added layers of texture through the use of natural materials, colours sympathetic to the surroundings to bring warmth and rustic antique pieces.
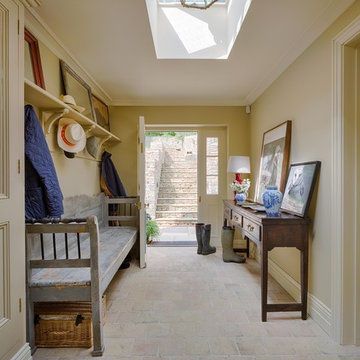
Alterations to an idyllic Cotswold Cottage in Gloucestershire. The works included complete internal refurbishment, together with an entirely new panelled Dining Room, a small oak framed bay window extension to the Kitchen and a new Boot Room / Utility extension.
Brown Entryway Design Ideas with Beige Floor
3
