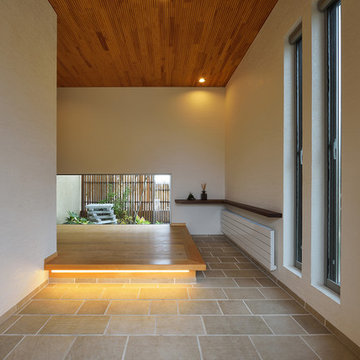Brown Entryway Design Ideas with Beige Floor
Refine by:
Budget
Sort by:Popular Today
101 - 120 of 3,410 photos
Item 1 of 3

Experience urban sophistication meets artistic flair in this unique Chicago residence. Combining urban loft vibes with Beaux Arts elegance, it offers 7000 sq ft of modern luxury. Serene interiors, vibrant patterns, and panoramic views of Lake Michigan define this dreamy lakeside haven.
This entryway's minimalist design features light wood tones and captivating artwork, creating a symphony of simplicity and elegance.
---
Joe McGuire Design is an Aspen and Boulder interior design firm bringing a uniquely holistic approach to home interiors since 2005.
For more about Joe McGuire Design, see here: https://www.joemcguiredesign.com/
To learn more about this project, see here:
https://www.joemcguiredesign.com/lake-shore-drive
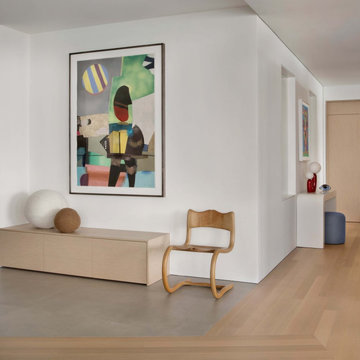
Experience urban sophistication meets artistic flair in this unique Chicago residence. Combining urban loft vibes with Beaux Arts elegance, it offers 7000 sq ft of modern luxury. Serene interiors, vibrant patterns, and panoramic views of Lake Michigan define this dreamy lakeside haven.
This entryway's minimalist design features light wood tones and captivating artwork, creating a symphony of simplicity and elegance.
---
Joe McGuire Design is an Aspen and Boulder interior design firm bringing a uniquely holistic approach to home interiors since 2005.
For more about Joe McGuire Design, see here: https://www.joemcguiredesign.com/
To learn more about this project, see here:
https://www.joemcguiredesign.com/lake-shore-drive
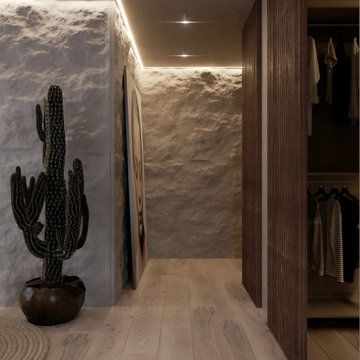
Photo of a mid-sized entry hall in Los Angeles with grey walls, light hardwood floors and beige floor.
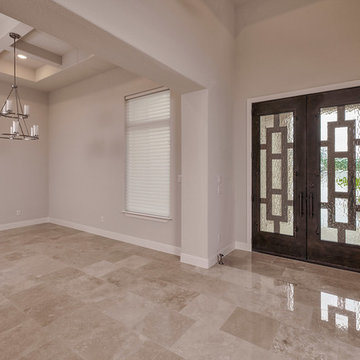
Double geometric bronzed entry doors make a stunning statement in this foyer. The marble flooring against the dark doors make the colors pop!
Dining Light:
Murray Feiss
9-Light Two Tier Chandelier
F2987/9SN/CH
Finish: Satin Nickel/Chrome
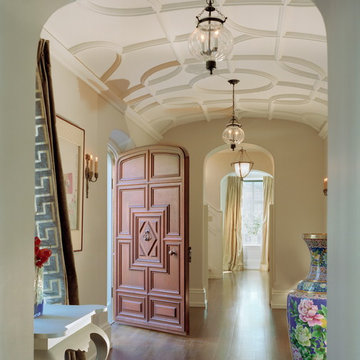
This is an example of an expansive traditional foyer in Philadelphia with beige walls, medium hardwood floors, a single front door, a dark wood front door and beige floor.
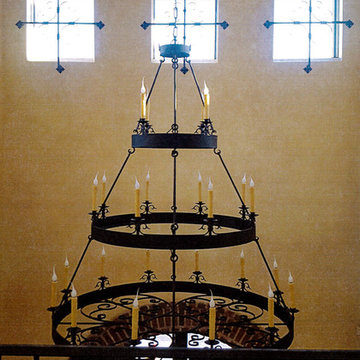
A rustic, Spanish style entryway with a custom Laura Lee Designs wrought iron chandelier. Designed and built by Premier Building.
Inspiration for an expansive mediterranean foyer in Las Vegas with beige walls, terrazzo floors, a double front door, a dark wood front door and beige floor.
Inspiration for an expansive mediterranean foyer in Las Vegas with beige walls, terrazzo floors, a double front door, a dark wood front door and beige floor.
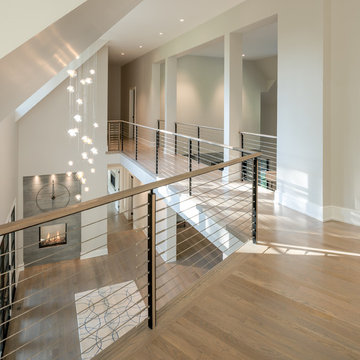
Angle Eye Photography
Design ideas for an expansive transitional foyer in Philadelphia with grey walls, light hardwood floors, a double front door, a black front door and beige floor.
Design ideas for an expansive transitional foyer in Philadelphia with grey walls, light hardwood floors, a double front door, a black front door and beige floor.

Benedict Canyon Beverly Hills luxury mansion modern front door entrance ponds. Photo by William MacCollum.
Design ideas for an expansive modern front door in Los Angeles with multi-coloured walls, a pivot front door, a dark wood front door, beige floor and recessed.
Design ideas for an expansive modern front door in Los Angeles with multi-coloured walls, a pivot front door, a dark wood front door, beige floor and recessed.
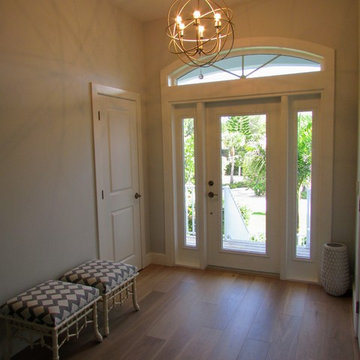
Inspiration for a mid-sized transitional front door in Miami with beige walls, medium hardwood floors, a single front door, a glass front door and beige floor.
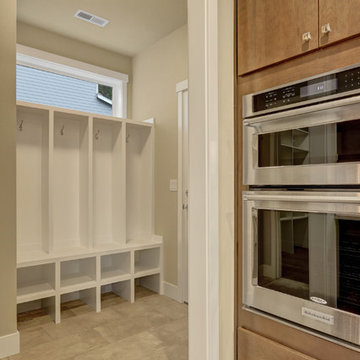
Entryway with closet looking upstairs
Traditional mudroom in Seattle with beige walls, ceramic floors and beige floor.
Traditional mudroom in Seattle with beige walls, ceramic floors and beige floor.
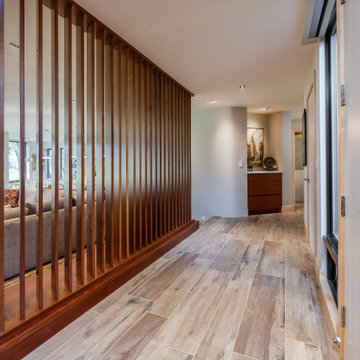
Full renovation of this is a one of a kind condominium overlooking the 6th fairway at El Macero Country Club. It was gorgeous back in 1971 and now it's "spectacular spectacular!" all over again. Check out this contemporary gem!
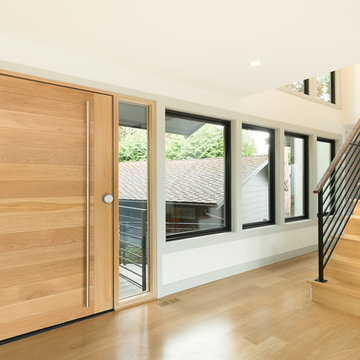
Mid-sized transitional front door in Seattle with white walls, light hardwood floors, a pivot front door, a light wood front door and beige floor.
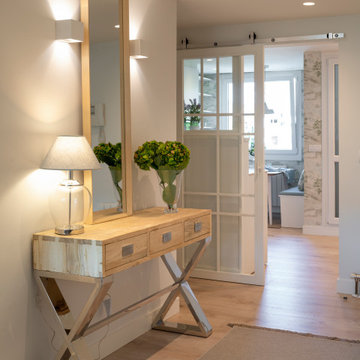
Sube Interiorismo www.subeinteriorismo.com
Fotografía Biderbost Photo
Photo of a mid-sized transitional entry hall in Bilbao with white walls, laminate floors, a single front door, a white front door and beige floor.
Photo of a mid-sized transitional entry hall in Bilbao with white walls, laminate floors, a single front door, a white front door and beige floor.
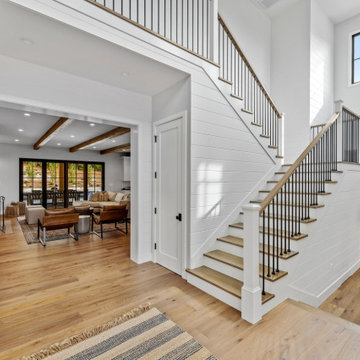
Our clients wanted the ultimate modern farmhouse custom dream home. They found property in the Santa Rosa Valley with an existing house on 3 ½ acres. They could envision a new home with a pool, a barn, and a place to raise horses. JRP and the clients went all in, sparing no expense. Thus, the old house was demolished and the couple’s dream home began to come to fruition.
The result is a simple, contemporary layout with ample light thanks to the open floor plan. When it comes to a modern farmhouse aesthetic, it’s all about neutral hues, wood accents, and furniture with clean lines. Every room is thoughtfully crafted with its own personality. Yet still reflects a bit of that farmhouse charm.
Their considerable-sized kitchen is a union of rustic warmth and industrial simplicity. The all-white shaker cabinetry and subway backsplash light up the room. All white everything complimented by warm wood flooring and matte black fixtures. The stunning custom Raw Urth reclaimed steel hood is also a star focal point in this gorgeous space. Not to mention the wet bar area with its unique open shelves above not one, but two integrated wine chillers. It’s also thoughtfully positioned next to the large pantry with a farmhouse style staple: a sliding barn door.
The master bathroom is relaxation at its finest. Monochromatic colors and a pop of pattern on the floor lend a fashionable look to this private retreat. Matte black finishes stand out against a stark white backsplash, complement charcoal veins in the marble looking countertop, and is cohesive with the entire look. The matte black shower units really add a dramatic finish to this luxurious large walk-in shower.
Photographer: Andrew - OpenHouse VC
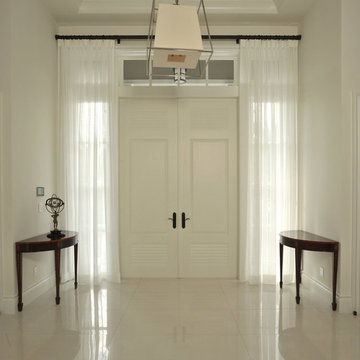
Inspiration for a mid-sized contemporary front door in Miami with white walls, marble floors, a double front door, a white front door and beige floor.
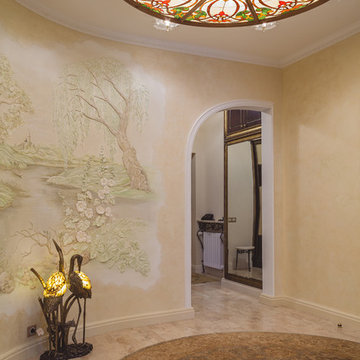
Декорирование стен барельефом, роспись стен, изготовление витражной люстры, монтаж
Design ideas for a traditional entryway in Other with beige walls, cork floors and beige floor.
Design ideas for a traditional entryway in Other with beige walls, cork floors and beige floor.
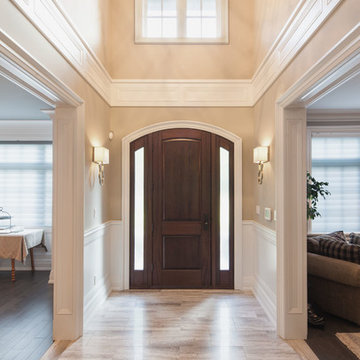
Double height front foyer with polished marble flooring.
Design ideas for a mid-sized traditional foyer in Toronto with beige walls, marble floors, a single front door, a dark wood front door and beige floor.
Design ideas for a mid-sized traditional foyer in Toronto with beige walls, marble floors, a single front door, a dark wood front door and beige floor.
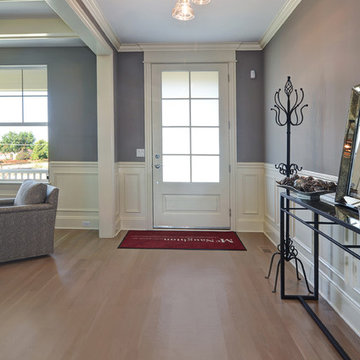
Design ideas for a small transitional foyer in Chicago with grey walls, light hardwood floors, a single front door, a white front door and beige floor.
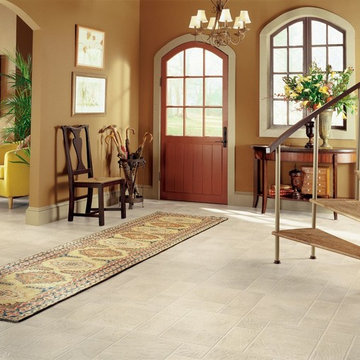
Large transitional foyer in Other with brown walls, a medium wood front door, vinyl floors, a single front door and beige floor.
Brown Entryway Design Ideas with Beige Floor
6
