Brown Entryway Design Ideas with Beige Walls
Refine by:
Budget
Sort by:Popular Today
81 - 100 of 10,609 photos
Item 1 of 3
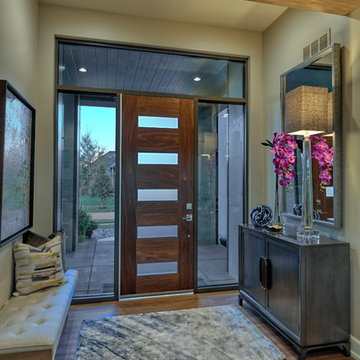
This warm entry to the home features a walnut and metal front door, tiled columns and modern sconce lighting.
Inspiration for a mid-sized midcentury front door in Omaha with beige walls, vinyl floors, a single front door, a dark wood front door and beige floor.
Inspiration for a mid-sized midcentury front door in Omaha with beige walls, vinyl floors, a single front door, a dark wood front door and beige floor.
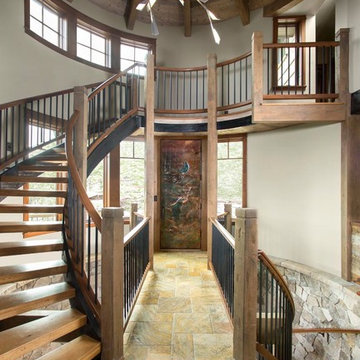
What a spectacular welcome to this mountain retreat. A trio of chandeliers hang above a custom copper door while a narrow bridge spans across the curved stair.
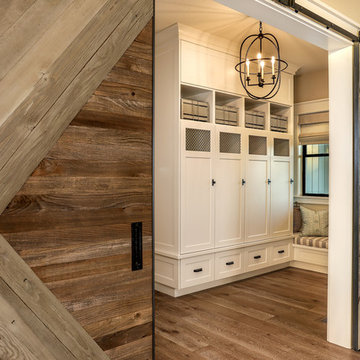
Off the main entry, enter the mud room to access four built-in lockers with a window seat, making getting in and out the door a breeze. Custom barn doors flank the doorway and add a warm farmhouse flavor.
For more photos of this project visit our website: https://wendyobrienid.com.
Photography by Valve Interactive: https://valveinteractive.com/
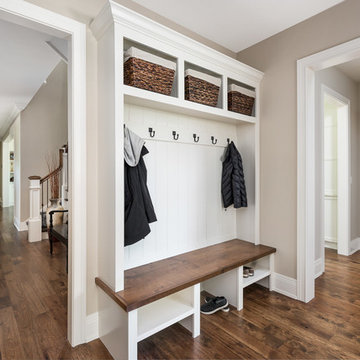
This 2 story home with a first floor Master Bedroom features a tumbled stone exterior with iron ore windows and modern tudor style accents. The Great Room features a wall of built-ins with antique glass cabinet doors that flank the fireplace and a coffered beamed ceiling. The adjacent Kitchen features a large walnut topped island which sets the tone for the gourmet kitchen. Opening off of the Kitchen, the large Screened Porch entertains year round with a radiant heated floor, stone fireplace and stained cedar ceiling. Photo credit: Picture Perfect Homes
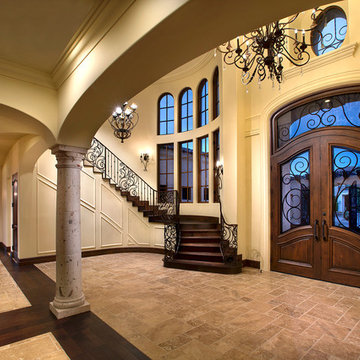
Double entry door foyer with a gorgeous center chandelier.
This is an example of an expansive country foyer in Phoenix with beige walls, travertine floors, a double front door, a dark wood front door and multi-coloured floor.
This is an example of an expansive country foyer in Phoenix with beige walls, travertine floors, a double front door, a dark wood front door and multi-coloured floor.
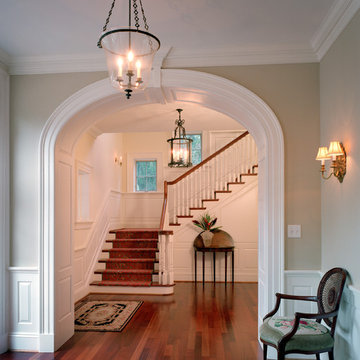
Entry Hall
Design ideas for a mid-sized traditional foyer in Other with beige walls, medium hardwood floors, brown floor, a single front door and a dark wood front door.
Design ideas for a mid-sized traditional foyer in Other with beige walls, medium hardwood floors, brown floor, a single front door and a dark wood front door.
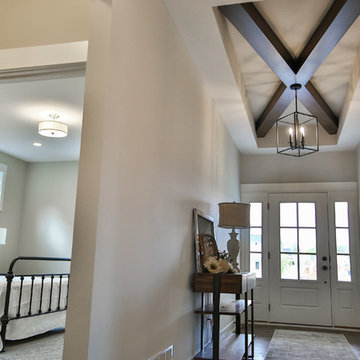
This home is full of clean lines, soft whites and grey, & lots of built-in pieces. Large entry area with message center, dual closets, custom bench with hooks and cubbies to keep organized. Living room fireplace with shiplap, custom mantel and cabinets, and white brick.
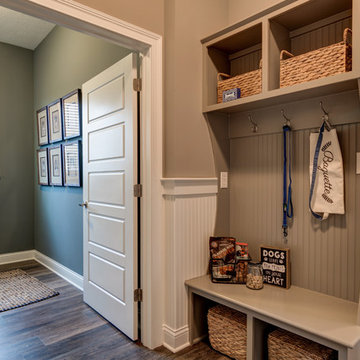
The beadboard wainscoting updates the look of plain walls and gives the appearance of extra height to any room.
Photo by: Thomas Graham
Interior Design by: Everything Home Designs
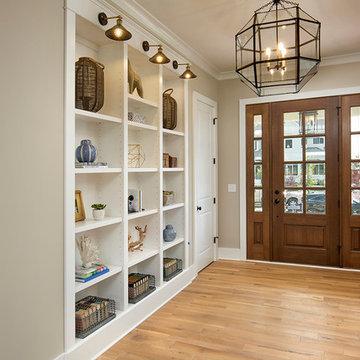
Mid-sized country front door in Columbus with beige walls, light hardwood floors, a single front door and a dark wood front door.
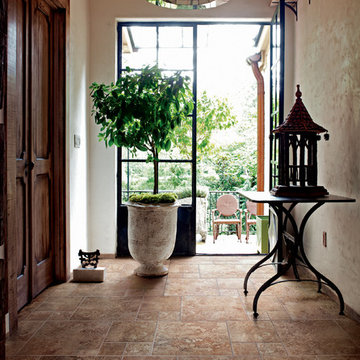
Mid-sized country entry hall in San Francisco with beige walls, terra-cotta floors, a double front door, a glass front door and brown floor.
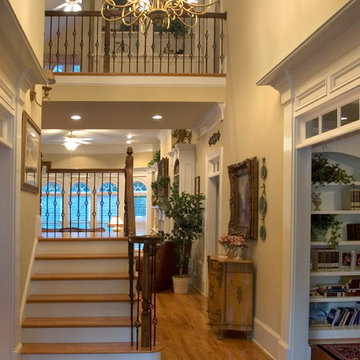
Atlanta Custom Builder, Quality Homes Built with Traditional Values
Location: 12850 Highway 9
Suite 600-314
Alpharetta, GA 30004
Photo of a large country foyer in Atlanta with beige walls, medium hardwood floors, a double front door and a dark wood front door.
Photo of a large country foyer in Atlanta with beige walls, medium hardwood floors, a double front door and a dark wood front door.
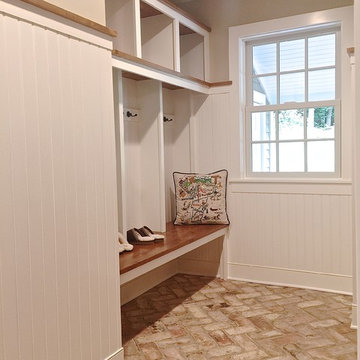
Mudroom cubbies and bench, hooks and hanging.
Photo of a mid-sized transitional mudroom in Burlington with beige walls, brick floors, a single front door and a dark wood front door.
Photo of a mid-sized transitional mudroom in Burlington with beige walls, brick floors, a single front door and a dark wood front door.
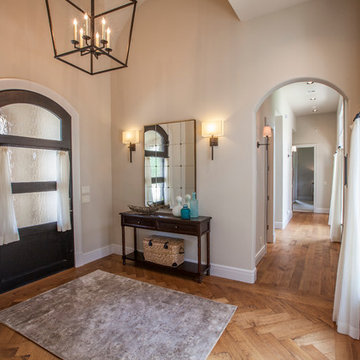
Inspiration for a large transitional foyer in Oklahoma City with beige walls, medium hardwood floors, a single front door and a black front door.

Joe Burull
Design ideas for a mid-sized entry hall in San Francisco with beige walls, dark hardwood floors, a single front door and a white front door.
Design ideas for a mid-sized entry hall in San Francisco with beige walls, dark hardwood floors, a single front door and a white front door.
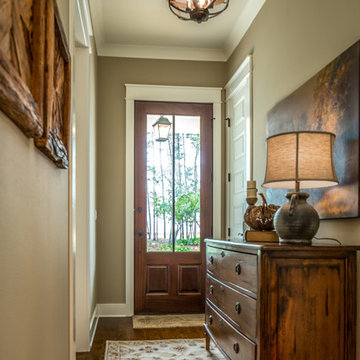
Chris Foster Photography
Design ideas for a mid-sized country front door in Miami with beige walls, medium hardwood floors, a single front door and a medium wood front door.
Design ideas for a mid-sized country front door in Miami with beige walls, medium hardwood floors, a single front door and a medium wood front door.
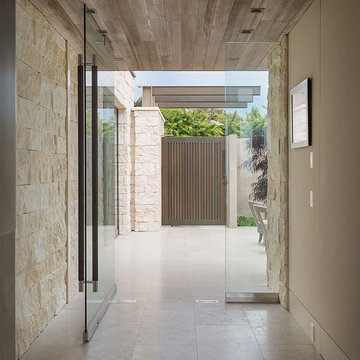
Karyn Millet
Photo of a contemporary front door in Orange County with beige walls, a pivot front door and a glass front door.
Photo of a contemporary front door in Orange County with beige walls, a pivot front door and a glass front door.
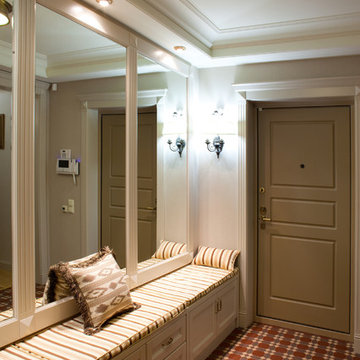
фотограф Кирилл Овчинников
Design ideas for a traditional entry hall in Moscow with beige walls, ceramic floors and a single front door.
Design ideas for a traditional entry hall in Moscow with beige walls, ceramic floors and a single front door.
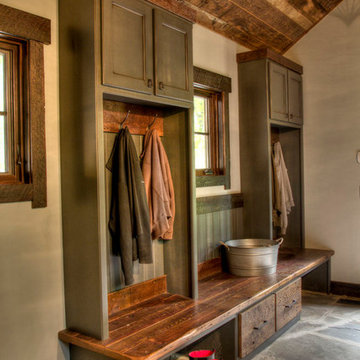
Inspiration for a country mudroom in Minneapolis with beige walls.
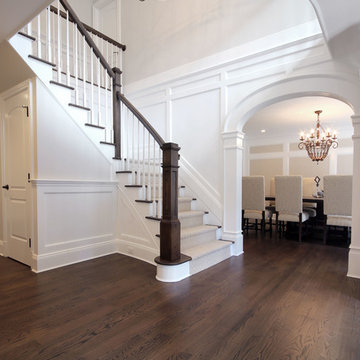
Design ideas for a mid-sized transitional foyer in New York with beige walls, dark hardwood floors and brown floor.
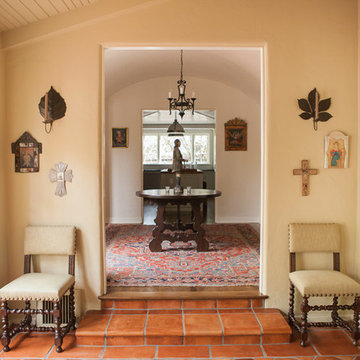
Inspiration for a mid-sized mediterranean foyer in Los Angeles with beige walls.
Brown Entryway Design Ideas with Beige Walls
5