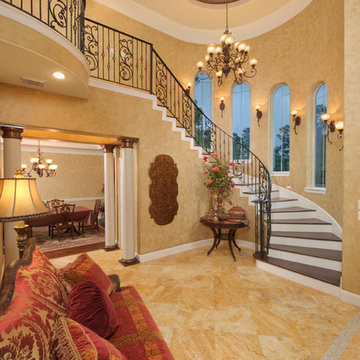Brown Entryway Design Ideas with Beige Walls
Refine by:
Budget
Sort by:Popular Today
121 - 140 of 10,609 photos
Item 1 of 3
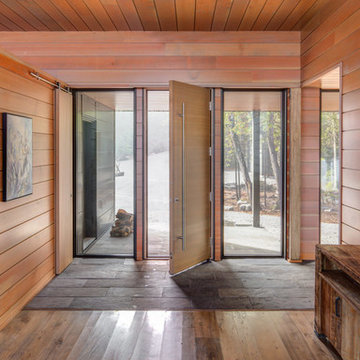
Photo of a mid-sized contemporary foyer in Toronto with beige walls, light hardwood floors, a single front door, a light wood front door and beige floor.
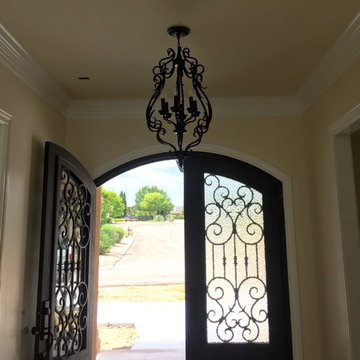
Great Entryway.! The combination of the doors and the light fixture really make a lasting impression.
Design ideas for a mid-sized traditional foyer in Austin with beige walls, a double front door and a dark wood front door.
Design ideas for a mid-sized traditional foyer in Austin with beige walls, a double front door and a dark wood front door.
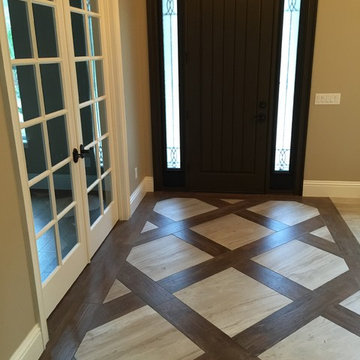
This was created out of 8"x36" Porcelain Wood Planks and 24"x24" Porcelain Tiles.
Design ideas for a mid-sized traditional front door in Orlando with porcelain floors, beige walls, a single front door and a dark wood front door.
Design ideas for a mid-sized traditional front door in Orlando with porcelain floors, beige walls, a single front door and a dark wood front door.
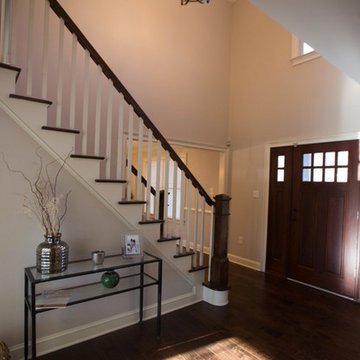
This is an example of a mid-sized transitional foyer in Philadelphia with beige walls, dark hardwood floors, a single front door, a dark wood front door and brown floor.
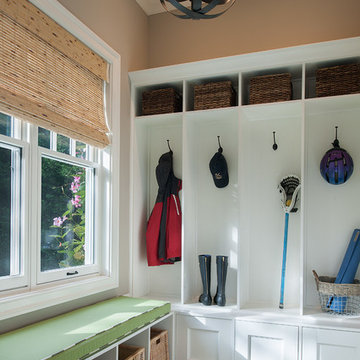
Tom Crane Photography
Mid-sized transitional mudroom in Philadelphia with beige walls, dark hardwood floors and a single front door.
Mid-sized transitional mudroom in Philadelphia with beige walls, dark hardwood floors and a single front door.
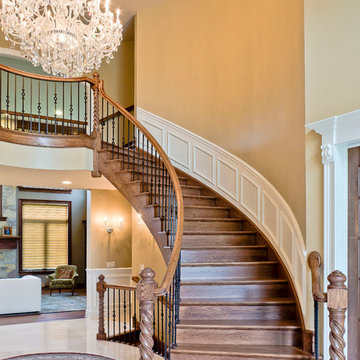
Inspiration for a mid-sized traditional foyer in Chicago with beige walls, marble floors, a double front door and a medium wood front door.
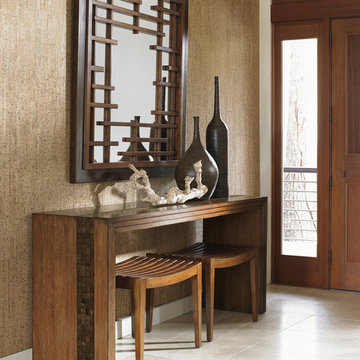
Refined entry featuring Pan-Asian design elements like fretwork, cocoa shell inlays and clean lines.
Photo of a mid-sized asian foyer in Orange County with beige walls, ceramic floors, a single front door and a brown front door.
Photo of a mid-sized asian foyer in Orange County with beige walls, ceramic floors, a single front door and a brown front door.
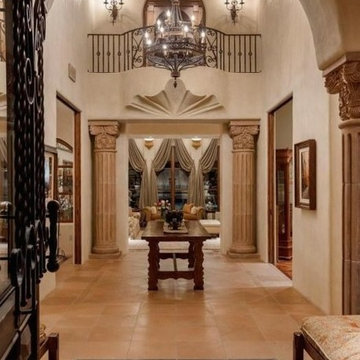
Fratantoni Design created this beautiful home featuring tons of arches and pillars, tile flooring, wall sconces, custom chandeliers, and wrought iron detail throughout.
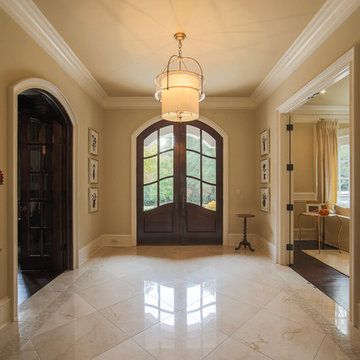
The foyer of this home features a chandelier from Baker furniture's collection by Jacques Garcia. The gleaming creme marfil marble floor is bordered with mosaics. The front door is solid mahogany and custom designed with The Looking Glass. Notice the heavy architectural hinges used on the french doors leading into the formal living room. These were used throughout the home and matched with the varying door hardware.
Designed by Melodie Durham of Durham Designs & Consulting, LLC.
Photo by Livengood Photographs [www.livengoodphotographs.com/design].
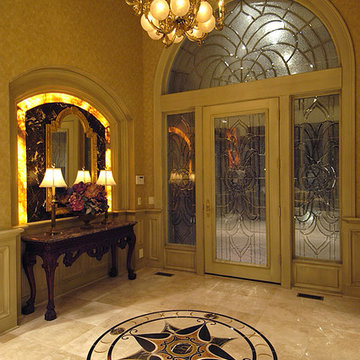
Home built by Arjay Builders Inc.
This is an example of an expansive traditional foyer in Omaha with beige walls, travertine floors, a single front door and a glass front door.
This is an example of an expansive traditional foyer in Omaha with beige walls, travertine floors, a single front door and a glass front door.
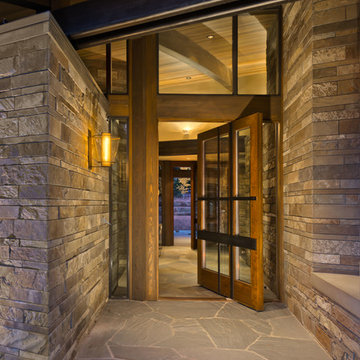
The entry sits between two stone wedges that run from the front porch, through the entry, and out to the back porch. Photo by Vance Fox
Design ideas for a large country front door in Sacramento with slate floors, a pivot front door, beige walls and a dark wood front door.
Design ideas for a large country front door in Sacramento with slate floors, a pivot front door, beige walls and a dark wood front door.
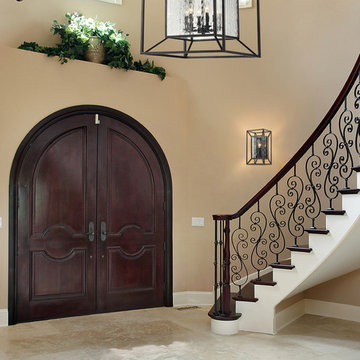
The Cubix collection features an exciting "cube in cube" design, with the outer cube suspending the inner cube of clear water glass panels that are the centerpiece of the design. The complimenting, oiled bronze finish is adaptable to a variety of style settings.
Measurements and Information:
Width 24"
Height 24"
Includes stems for hanging height adjustment
6 Lights
Accommodates 60 watt (max.) candelabra base bulbs (Not included)
Oiled Bronze finish
Clear Water glass
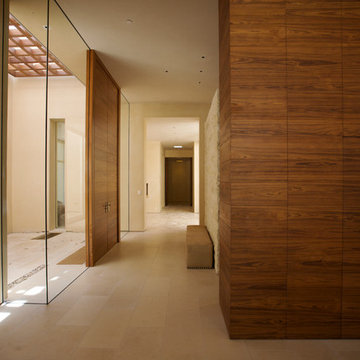
The front entry has modern double doors combined with large sheets of tempered glass. The entry hall is clean and spare to highlight the building materials.
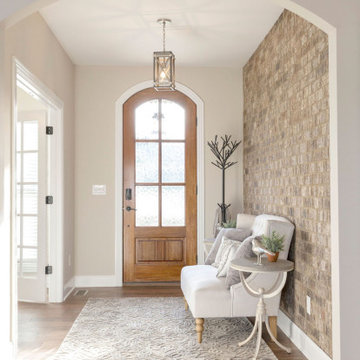
This is an example of a large transitional foyer in Other with beige walls, medium hardwood floors, a single front door, a medium wood front door, brown floor and brick walls.
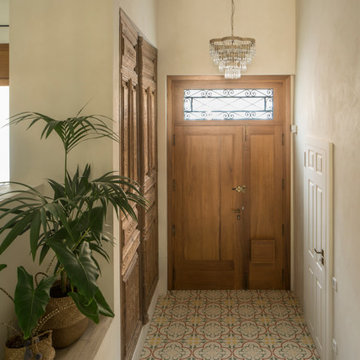
Proyecto realizado por The Room Studio
Construcción: The Room Work
Fotografías: Mauricio Fuertes
Mid-sized vestibule in Barcelona with beige walls, ceramic floors, a medium wood front door and multi-coloured floor.
Mid-sized vestibule in Barcelona with beige walls, ceramic floors, a medium wood front door and multi-coloured floor.
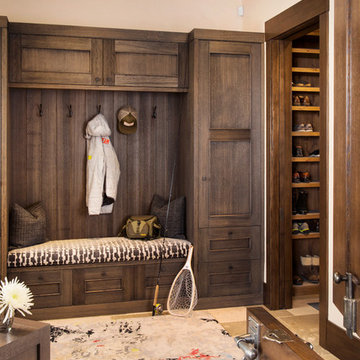
Ric Stovall
Large country mudroom in Denver with beige walls, limestone floors, a dutch front door, a dark wood front door and grey floor.
Large country mudroom in Denver with beige walls, limestone floors, a dutch front door, a dark wood front door and grey floor.
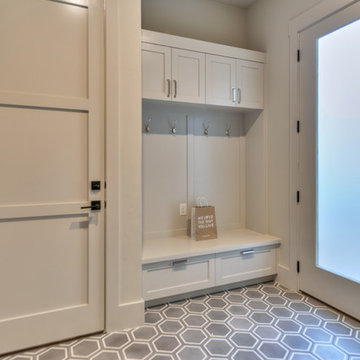
This is an example of a large transitional mudroom in Austin with beige walls, vinyl floors, a single front door, a white front door and grey floor.
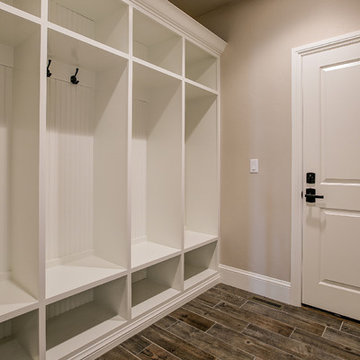
Photo of a mid-sized transitional mudroom in Denver with beige walls, light hardwood floors, a single front door and a medium wood front door.
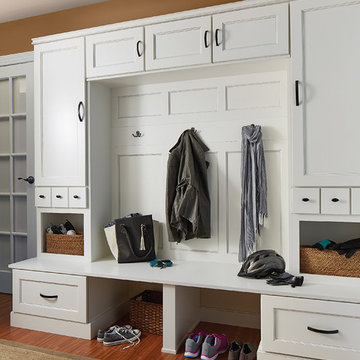
This is an example of a mid-sized transitional mudroom in Orange County with beige walls, a single front door and a white front door.
Brown Entryway Design Ideas with Beige Walls
7
