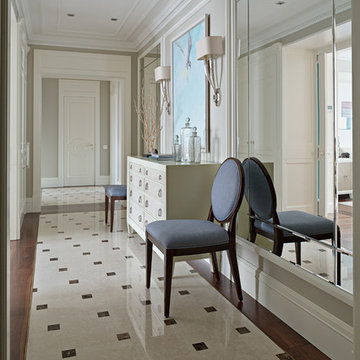Brown Entryway Design Ideas with Marble Floors
Refine by:
Budget
Sort by:Popular Today
141 - 160 of 1,278 photos
Item 1 of 3
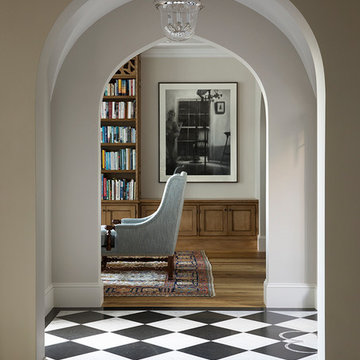
Paul Dyer Photography
Design ideas for a traditional foyer in San Francisco with grey walls and marble floors.
Design ideas for a traditional foyer in San Francisco with grey walls and marble floors.
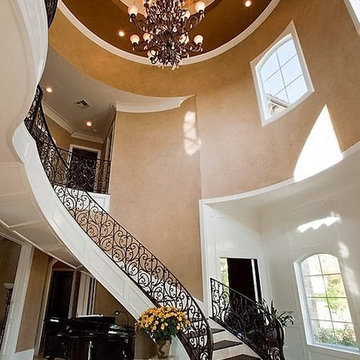
Through the use of metallic plasters and metallic foil applications, we created a dramatic entry dome for this clients grand entry area. Copyright © 2016 The Artists Hands
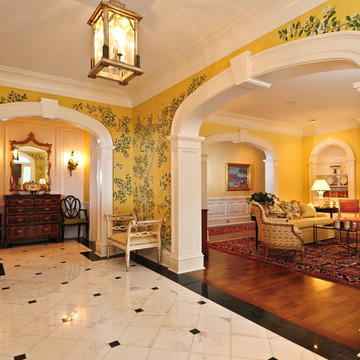
A bright and inviting foyer with the three identical elliptical arches completed with a keystone and flat recessed pilasters made from solid hardwood poplar. The arches compliment the large base moulding and raised panel wainscotting in the hallway. The shell niche in the living room adds grandeur to the clean lines of the arch that reflects the style of the entry arches.
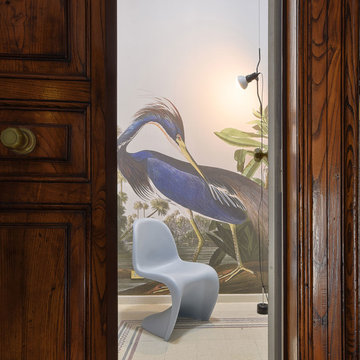
Mid-sized eclectic foyer in Rome with grey walls, marble floors, a double front door, a dark wood front door and grey floor.
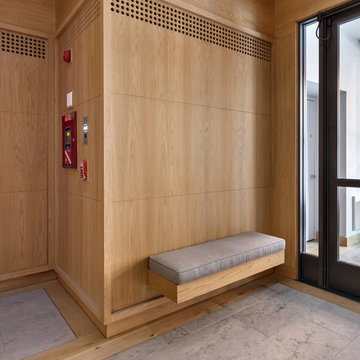
Photography: Regan Wood Photography
Inspiration for a mid-sized scandinavian foyer in New York with brown walls, marble floors, a double front door, a metal front door and grey floor.
Inspiration for a mid-sized scandinavian foyer in New York with brown walls, marble floors, a double front door, a metal front door and grey floor.
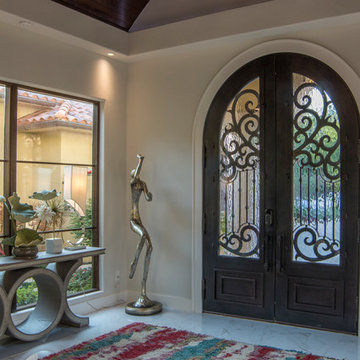
Ann Sherman
This is an example of a large contemporary foyer in Oklahoma City with beige walls, marble floors, a double front door and a metal front door.
This is an example of a large contemporary foyer in Oklahoma City with beige walls, marble floors, a double front door and a metal front door.
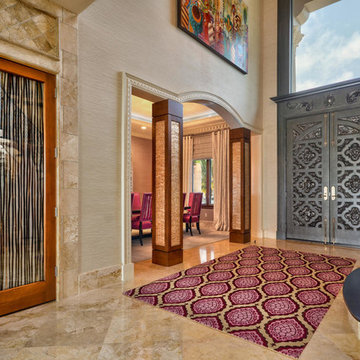
A grand entryway we designed to give a big impression. We had the large double front doors engraved and customized in a matte gray. Marble floors, an intricately detailed area rug, exquisite artwork, and subtle splashes of woods offer a luxurious design while staying contemporary but bold!
Home located in Tampa, Florida. Designed by Florida-based interior design firm Crespo Design Group, who also serves Malibu, Tampa, New York City, the Caribbean, and other areas throughout the United States.
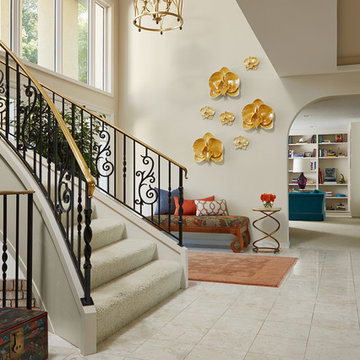
Susan Gilmore Photography. Bench by Cindy Vargas of Three Elements Studios.
Design ideas for a large eclectic foyer in Minneapolis with beige walls and marble floors.
Design ideas for a large eclectic foyer in Minneapolis with beige walls and marble floors.
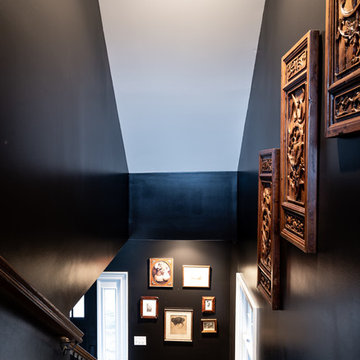
Leslie Brown
Mid-sized transitional foyer in Nashville with black walls, marble floors, a single front door, a black front door and black floor.
Mid-sized transitional foyer in Nashville with black walls, marble floors, a single front door, a black front door and black floor.
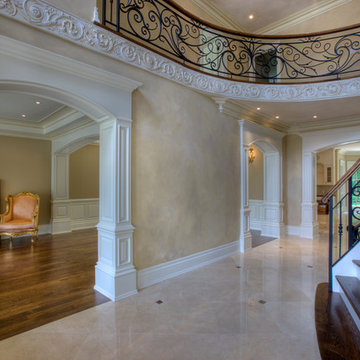
Mid-sized mediterranean foyer in Toronto with beige walls, marble floors and beige floor.
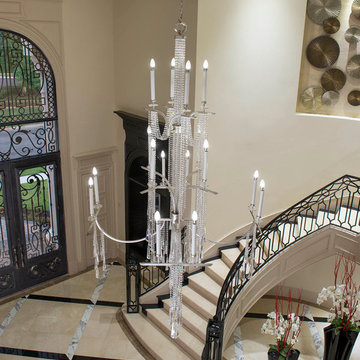
AVID Associates designed this opulent foyer with custom cut, patterned marble floors and includes a marble staircase with a black granite runner detail. The chandelier was custom designed by AVID. The entry door was also custom designed by AVID.
Dan Piassick
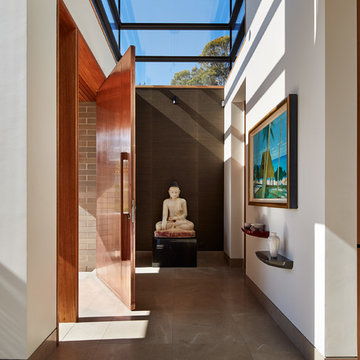
Porebski Architects, Castlecarg House 2, Entry Gallery.
Immediately past the front door, you experience a sense of transparency, as well as the generosity of the volumes. The Entry area is framed by double-height windows to the north and west, and is more akin to a greeting gallery, a space to greet and say goodbye. The entry gallery features a cantilevered walkway that connects the front of the house to the back.
Photo by Peter Bennetts
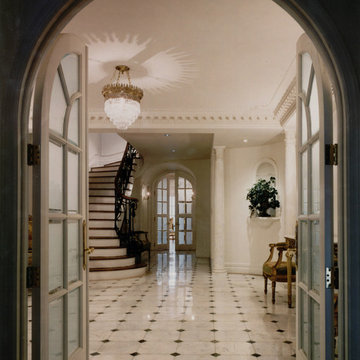
Expansive traditional foyer in New York with white walls, marble floors, a double front door and a glass front door.
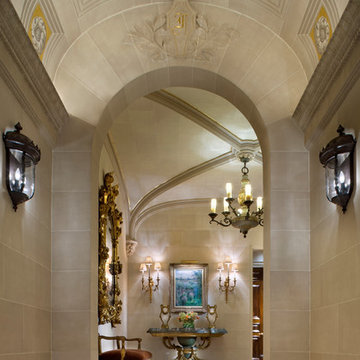
Historic New York City Townhouse | Renovation by Brian O'Keefe Architect, PC, with Interior Design by Richard Keith Langham
Photo of an expansive traditional entryway in New York with beige walls, marble floors, a double front door and a metal front door.
Photo of an expansive traditional entryway in New York with beige walls, marble floors, a double front door and a metal front door.
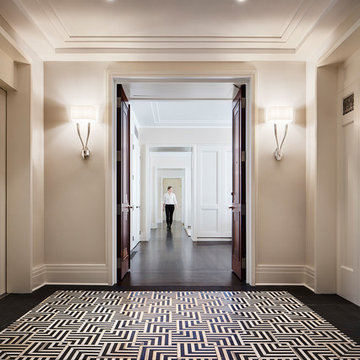
Our goal for this project was to seamlessly integrate the interior with the historic exterior and iconic nature of this Chicago high-rise while making it functional, contemporary, and beautiful. Natural materials in transitional detailing make the space feel warm and fresh while lending a connection to some of the historically preserved spaces lovingly restored.
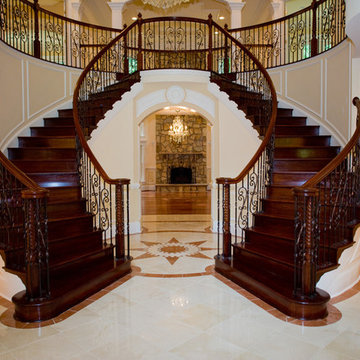
Is your bathroom a little outdated? Maybe the kitchen? or some other room or space of your home? Time to update your home with a proven contractor. DesBuild Construction has a long list of happy clients they would love to share with you. Testimonials are on our website. Visit us online at www.DesBuildc.com or make an appointment to stop by our design center.
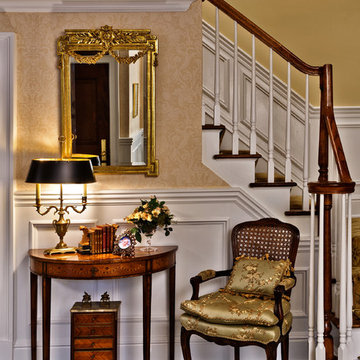
Mid-sized traditional foyer in New York with beige walls and marble floors.
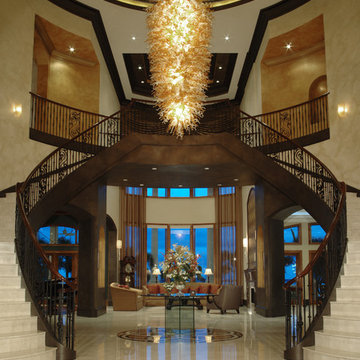
Faux finished, custom moldings accent the layers of the ceiling. Chandelier is comprised of over 1300 pieces of glass that were placed on fixture one by one on site. Custom medallion in center of staircase. Marble floors. Staircase railing is iron capped with stained wood.
Photographer - John Stillman
John Stillman
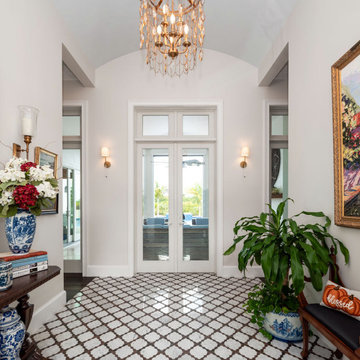
Decorative entryway displaying art and collected Chinese pottery, with a decorative marble tile inlay accenting the dark wood floors. Grandeur is added with high arched ceilings, wall sconces, the chandelier and french doors.
Brown Entryway Design Ideas with Marble Floors
8
