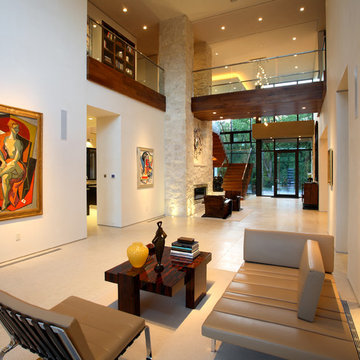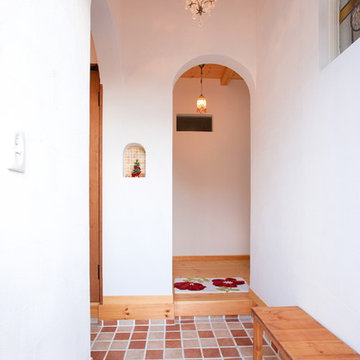Brown Entryway Design Ideas with White Walls
Refine by:
Budget
Sort by:Popular Today
161 - 180 of 8,198 photos
Item 1 of 3
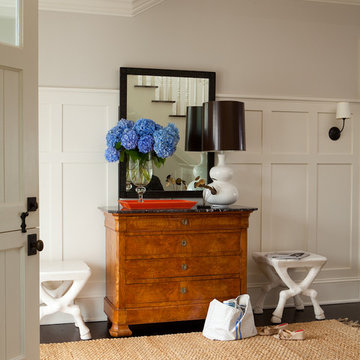
Roger Davies Photography
Inspiration for a mid-sized transitional foyer in New York with white walls and dark hardwood floors.
Inspiration for a mid-sized transitional foyer in New York with white walls and dark hardwood floors.
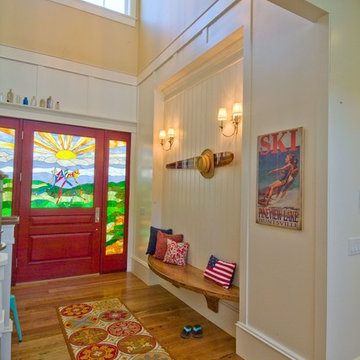
Chris Parkinson Photography
Traditional foyer in Salt Lake City with white walls, medium hardwood floors, a single front door and a medium wood front door.
Traditional foyer in Salt Lake City with white walls, medium hardwood floors, a single front door and a medium wood front door.

This Ohana model ATU tiny home is contemporary and sleek, cladded in cedar and metal. The slanted roof and clean straight lines keep this 8x28' tiny home on wheels looking sharp in any location, even enveloped in jungle. Cedar wood siding and metal are the perfect protectant to the elements, which is great because this Ohana model in rainy Pune, Hawaii and also right on the ocean.
A natural mix of wood tones with dark greens and metals keep the theme grounded with an earthiness.
Theres a sliding glass door and also another glass entry door across from it, opening up the center of this otherwise long and narrow runway. The living space is fully equipped with entertainment and comfortable seating with plenty of storage built into the seating. The window nook/ bump-out is also wall-mounted ladder access to the second loft.
The stairs up to the main sleeping loft double as a bookshelf and seamlessly integrate into the very custom kitchen cabinets that house appliances, pull-out pantry, closet space, and drawers (including toe-kick drawers).
A granite countertop slab extends thicker than usual down the front edge and also up the wall and seamlessly cases the windowsill.
The bathroom is clean and polished but not without color! A floating vanity and a floating toilet keep the floor feeling open and created a very easy space to clean! The shower had a glass partition with one side left open- a walk-in shower in a tiny home. The floor is tiled in slate and there are engineered hardwood flooring throughout.

オリジナルの製作引戸を取り付けた玄関は木のぬくもりあふれる優しい空間となりました。脇には、造り付けの造作ベンチを設置し、靴の履き替えが容易にできるように配慮しています。ベンチの横には、郵便物を屋内から取り込むことができるよう、郵便受けを設けました。
Mid-sized scandinavian front door in Other with white walls, medium hardwood floors, a sliding front door, a medium wood front door, beige floor, wallpaper and wallpaper.
Mid-sized scandinavian front door in Other with white walls, medium hardwood floors, a sliding front door, a medium wood front door, beige floor, wallpaper and wallpaper.
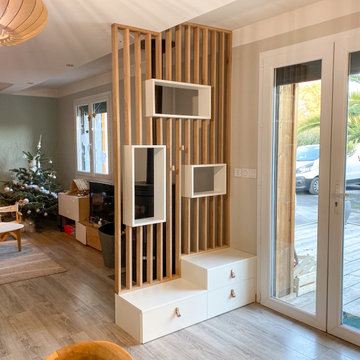
Design ideas for a small contemporary front door in Bordeaux with white walls, laminate floors, a glass front door and beige floor.
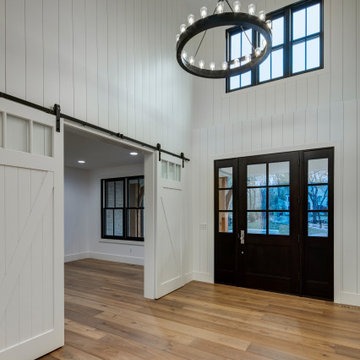
Stunning entrance.
Design ideas for an expansive contemporary foyer in Detroit with white walls, medium hardwood floors, a black front door and brown floor.
Design ideas for an expansive contemporary foyer in Detroit with white walls, medium hardwood floors, a black front door and brown floor.
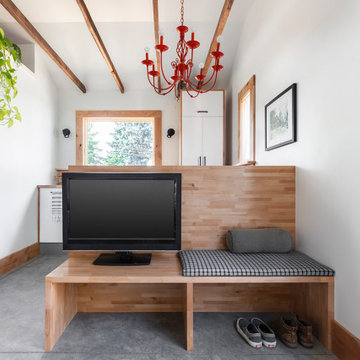
In small spaces, areas or objects that serve more than one purpose are a must.
Designed to fit the average suitcase and house a few pair of shoes, this custom piece also serves as a bench for additional seating, acts as an entertainment unit, and turns into a counter height seating peninsula on the kitchen side.
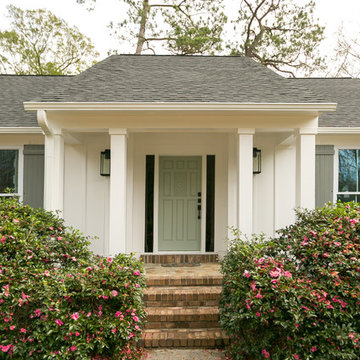
Design ideas for a country front door in Charleston with white walls, a single front door and a green front door.
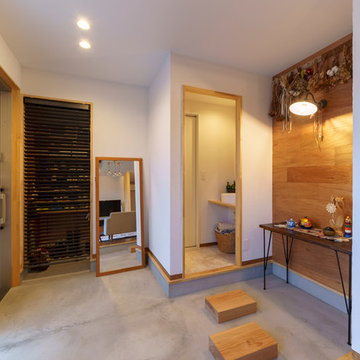
Photo by:大井川 茂兵衛
Design ideas for a small asian entry hall in Other with brown floor, white walls, concrete floors, a sliding front door and a metal front door.
Design ideas for a small asian entry hall in Other with brown floor, white walls, concrete floors, a sliding front door and a metal front door.
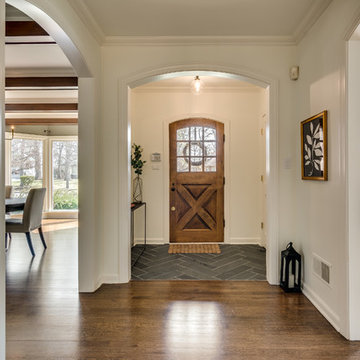
Chicago Home Photos
Transitional entry hall in Chicago with white walls, medium hardwood floors, a single front door, a medium wood front door and brown floor.
Transitional entry hall in Chicago with white walls, medium hardwood floors, a single front door, a medium wood front door and brown floor.
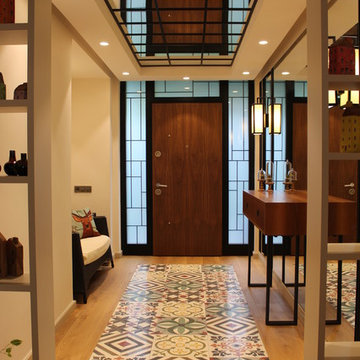
Photo of a mid-sized contemporary foyer in Other with white walls, medium hardwood floors, a single front door, a dark wood front door and brown floor.
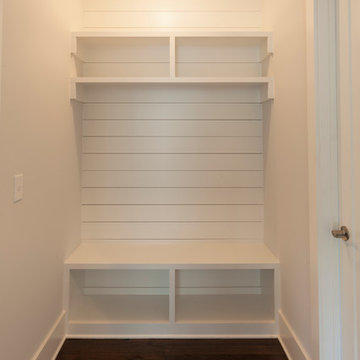
Matt Mueller
This is an example of a mid-sized transitional mudroom in Nashville with white walls, dark hardwood floors, a single front door, a white front door and brown floor.
This is an example of a mid-sized transitional mudroom in Nashville with white walls, dark hardwood floors, a single front door, a white front door and brown floor.
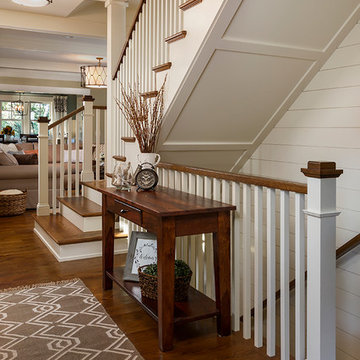
Building Design, Plans, and Interior Finishes by: Fluidesign Studio I Builder: Structural Dimensions Inc. I Photographer: Seth Benn Photography
Photo of a mid-sized traditional front door in Minneapolis with white walls, medium hardwood floors, a single front door and a dark wood front door.
Photo of a mid-sized traditional front door in Minneapolis with white walls, medium hardwood floors, a single front door and a dark wood front door.
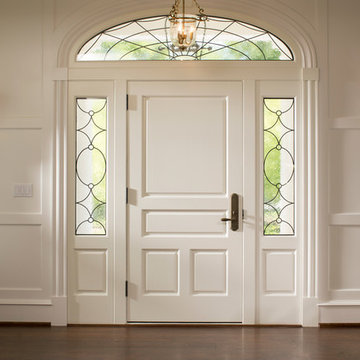
Front entry door
Expansive traditional front door in Baltimore with white walls, dark hardwood floors, a single front door and a white front door.
Expansive traditional front door in Baltimore with white walls, dark hardwood floors, a single front door and a white front door.
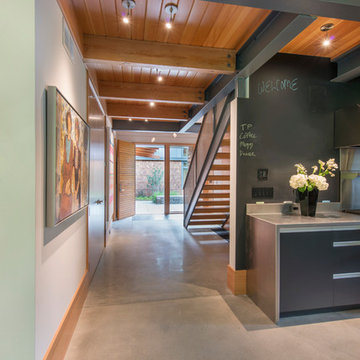
This house is discreetly tucked into its wooded site in the Mad River Valley near the Sugarbush Resort in Vermont. The soaring roof lines complement the slope of the land and open up views though large windows to a meadow planted with native wildflowers. The house was built with natural materials of cedar shingles, fir beams and native stone walls. These materials are complemented with innovative touches including concrete floors, composite exterior wall panels and exposed steel beams. The home is passively heated by the sun, aided by triple pane windows and super-insulated walls.
Photo by: Nat Rea Photography
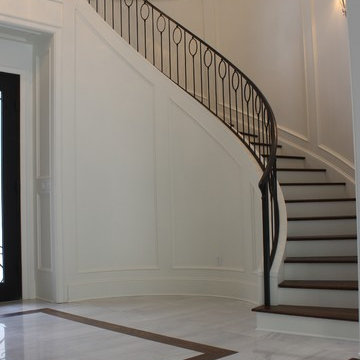
Rebekah Bates
Photo of a mid-sized modern foyer in New Orleans with white walls, marble floors and a double front door.
Photo of a mid-sized modern foyer in New Orleans with white walls, marble floors and a double front door.
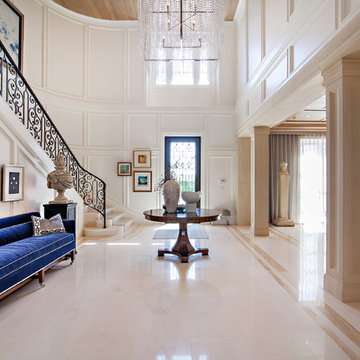
Dean Matthews
Inspiration for an expansive transitional entryway in Miami with white walls, a single front door and a black front door.
Inspiration for an expansive transitional entryway in Miami with white walls, a single front door and a black front door.
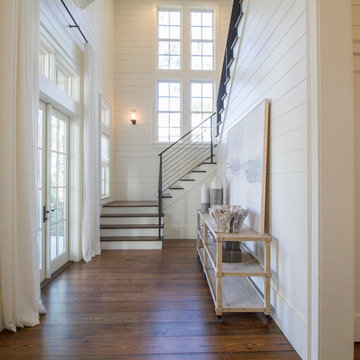
Derek Makekau
Inspiration for a beach style front door in Miami with white walls, dark hardwood floors, a double front door and a white front door.
Inspiration for a beach style front door in Miami with white walls, dark hardwood floors, a double front door and a white front door.
Brown Entryway Design Ideas with White Walls
9
